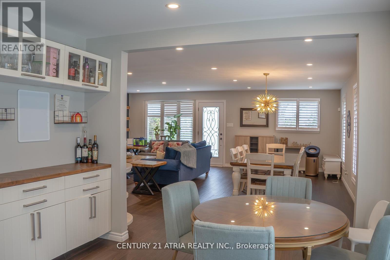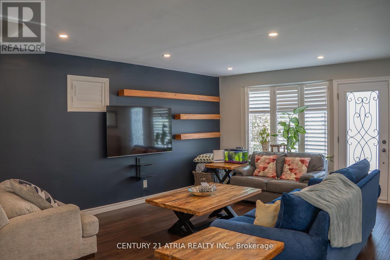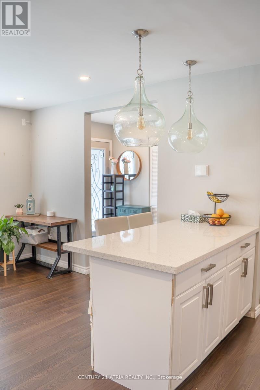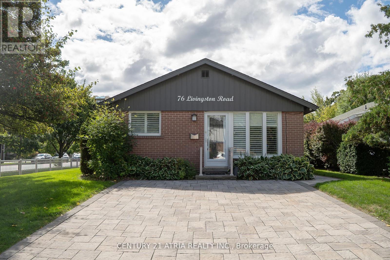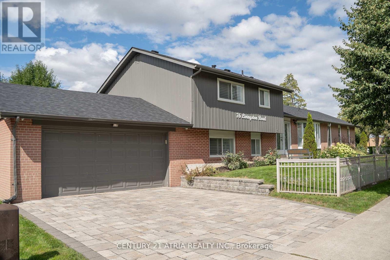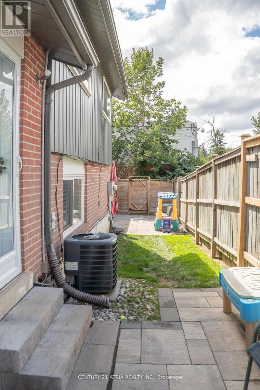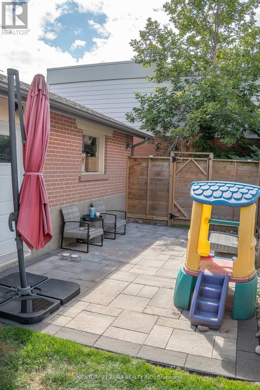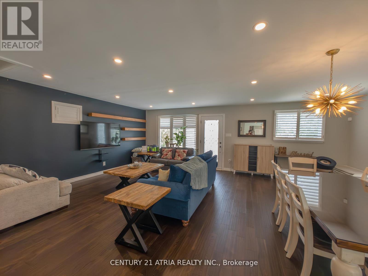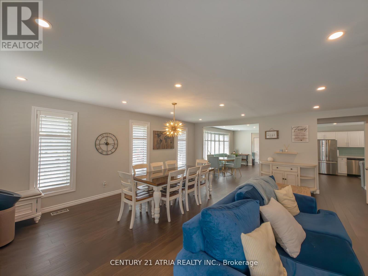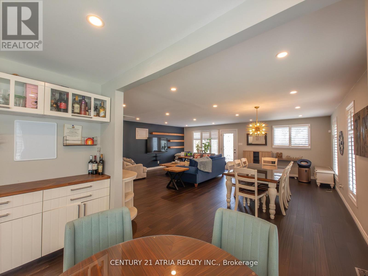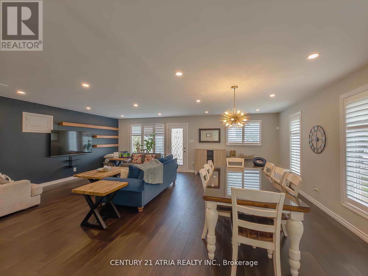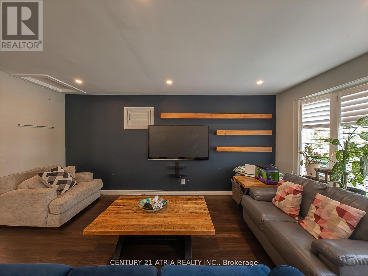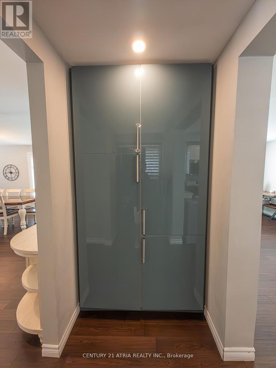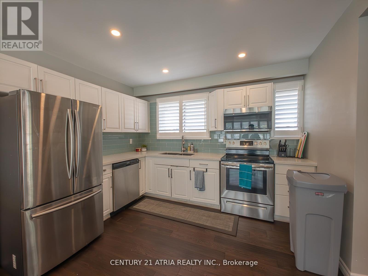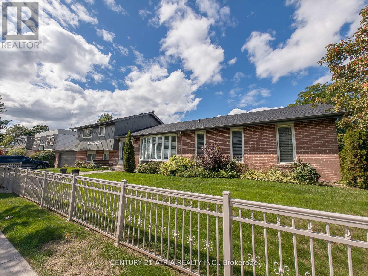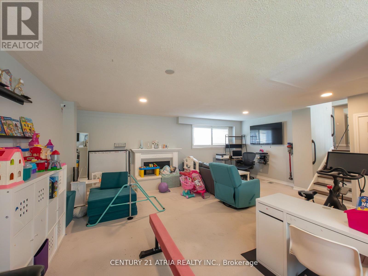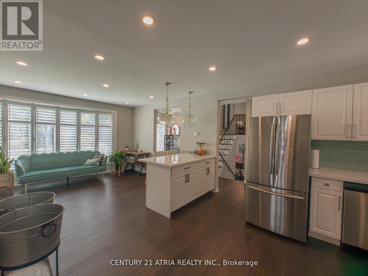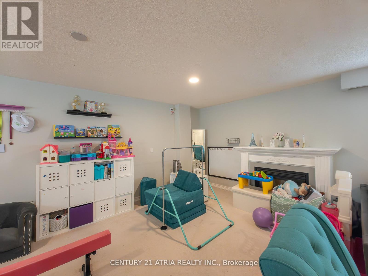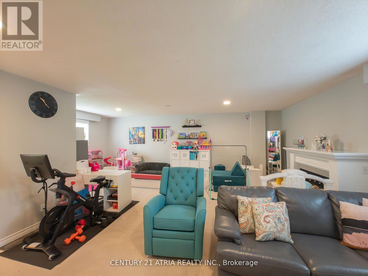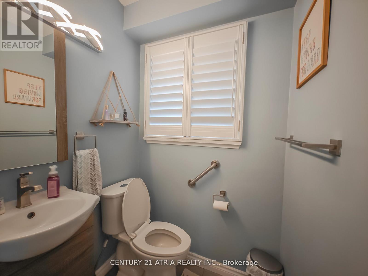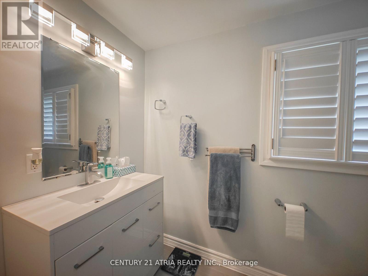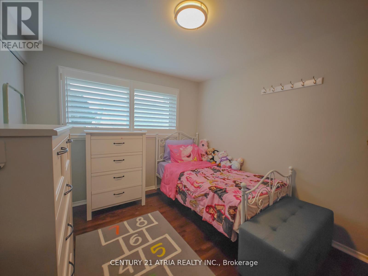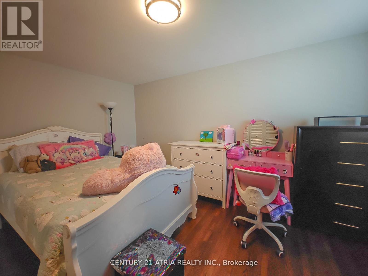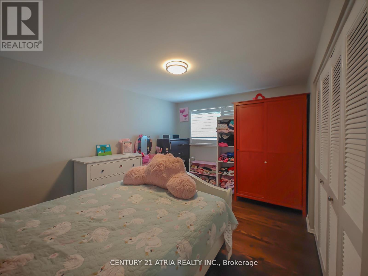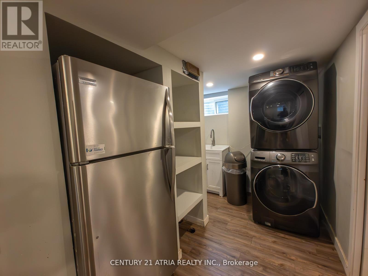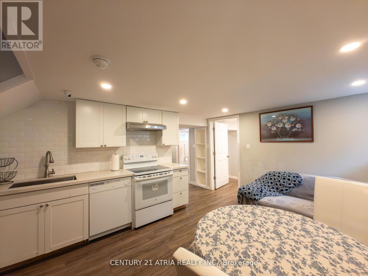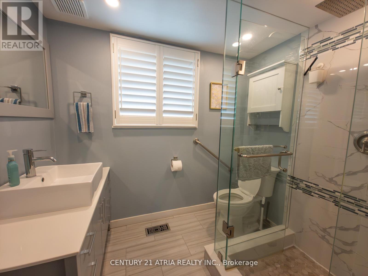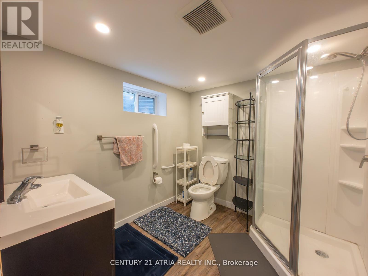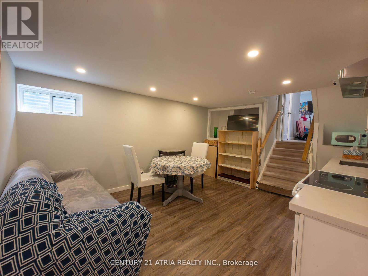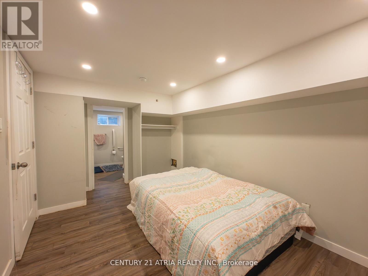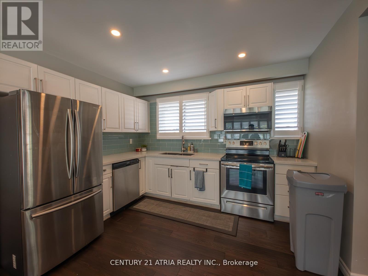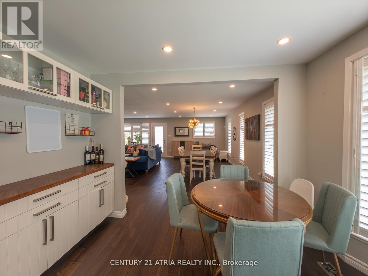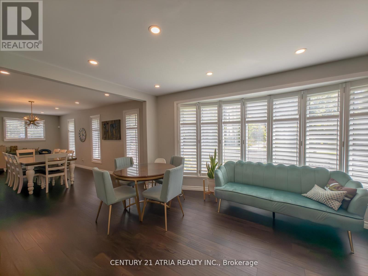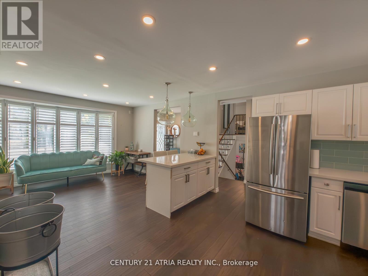76 Livingston Road Toronto, Ontario M1E 1L4
$1,185,000
Welcome to this beautifully maintained 4-level split home in the highly sought-after Guildwood Village! The main and upper levels feature hardwood flooring throughout. Upstairs, you'll find 3 generously sized bedrooms, each with large windows and ample closet space. The lower level offers a spacious recreation room complete with a cozy fireplace, while the basement includes an additional kitchen and bedroom perfect for extended family or guests. For added convenience, the home has two laundry sets. A built-in, hard-wired security system was professionally installed in 2022 by Stealth Security Systems. Recent upgrades include: California shutters(2019); Goodman HVAC system (2019); Tankless water heater (2019); Metal yard fence (2020); Pot lights; Main floor refrigerator & stove. This premium location puts you just minutes from the GO Train, TTC, schools, shopping, restaurants, the Bluffs, and Lake Ontario. A must-see property! (id:61852)
Property Details
| MLS® Number | E12416142 |
| Property Type | Single Family |
| Neigbourhood | Scarborough |
| Community Name | Guildwood |
| Features | Lighting |
| ParkingSpaceTotal | 6 |
Building
| BathroomTotal | 4 |
| BedroomsAboveGround | 3 |
| BedroomsBelowGround | 1 |
| BedroomsTotal | 4 |
| Appliances | Dishwasher, Dryer, Water Heater, Microwave, Hood Fan, Stove, Washer, Window Coverings, Refrigerator |
| BasementDevelopment | Finished |
| BasementFeatures | Apartment In Basement |
| BasementType | N/a (finished) |
| ConstructionStyleAttachment | Detached |
| ConstructionStyleSplitLevel | Sidesplit |
| CoolingType | Central Air Conditioning |
| ExteriorFinish | Aluminum Siding, Brick |
| FireProtection | Alarm System, Security System |
| FireplacePresent | Yes |
| FlooringType | Hardwood, Vinyl |
| FoundationType | Unknown |
| HalfBathTotal | 1 |
| HeatingFuel | Natural Gas |
| HeatingType | Forced Air |
| SizeInterior | 2000 - 2500 Sqft |
| Type | House |
Parking
| Attached Garage | |
| Garage |
Land
| Acreage | No |
| Sewer | Sanitary Sewer |
| SizeDepth | 120 Ft |
| SizeFrontage | 55 Ft |
| SizeIrregular | 55 X 120 Ft |
| SizeTotalText | 55 X 120 Ft |
Rooms
| Level | Type | Length | Width | Dimensions |
|---|---|---|---|---|
| Basement | Bedroom | 3.72 m | 2.49 m | 3.72 m x 2.49 m |
| Basement | Kitchen | Measurements not available | ||
| Lower Level | Recreational, Games Room | 6.6 m | 6.13 m | 6.6 m x 6.13 m |
| Lower Level | Family Room | Measurements not available | ||
| Main Level | Living Room | 6.89 m | 4.28 m | 6.89 m x 4.28 m |
| Main Level | Dining Room | 6.89 m | 2.9 m | 6.89 m x 2.9 m |
| Main Level | Kitchen | 2.5 m | 5.04 m | 2.5 m x 5.04 m |
| Main Level | Eating Area | 2.71 m | 3.38 m | 2.71 m x 3.38 m |
| Upper Level | Primary Bedroom | 4.27 m | 3.11 m | 4.27 m x 3.11 m |
| Upper Level | Bedroom 2 | 3.48 m | 3.5 m | 3.48 m x 3.5 m |
| Upper Level | Bedroom 3 | 3.37 m | 1.97 m | 3.37 m x 1.97 m |
https://www.realtor.ca/real-estate/28890084/76-livingston-road-toronto-guildwood-guildwood
Interested?
Contact us for more information
Michael Man-Tat Kwok
Salesperson
501 Queen St W #200
Toronto, Ontario M5V 2B4
