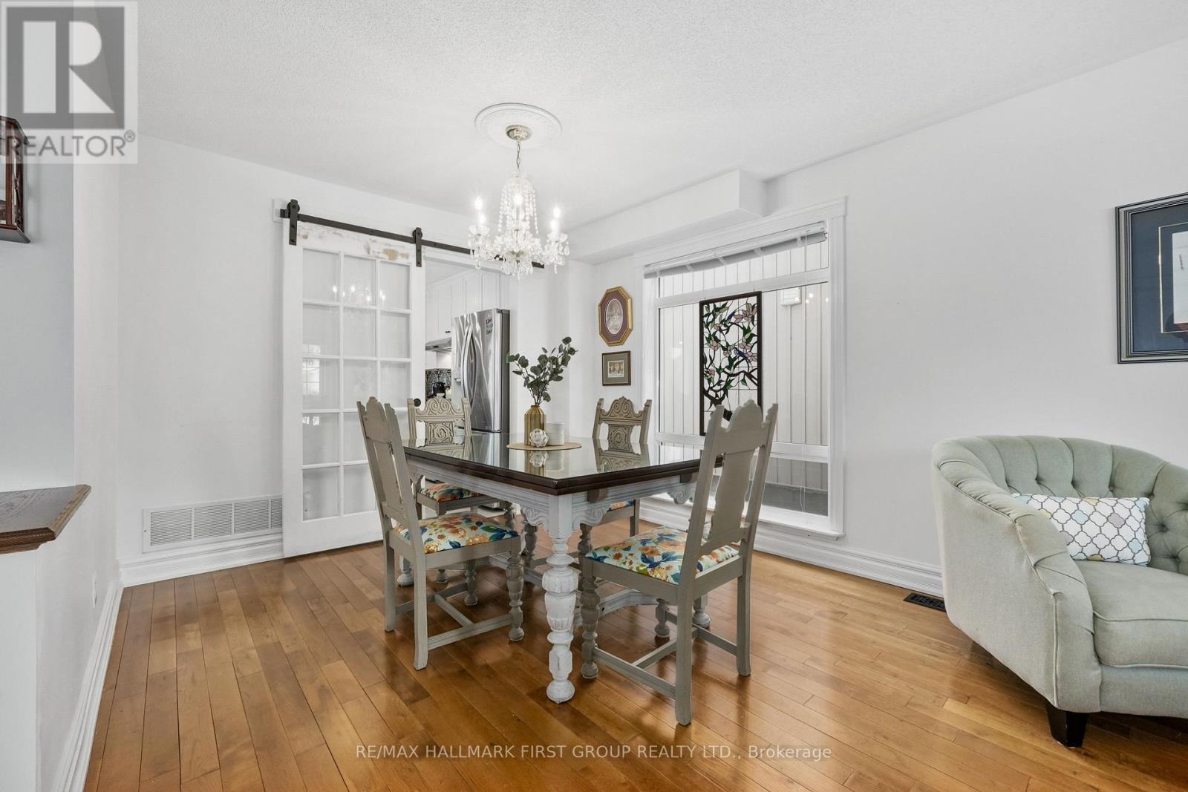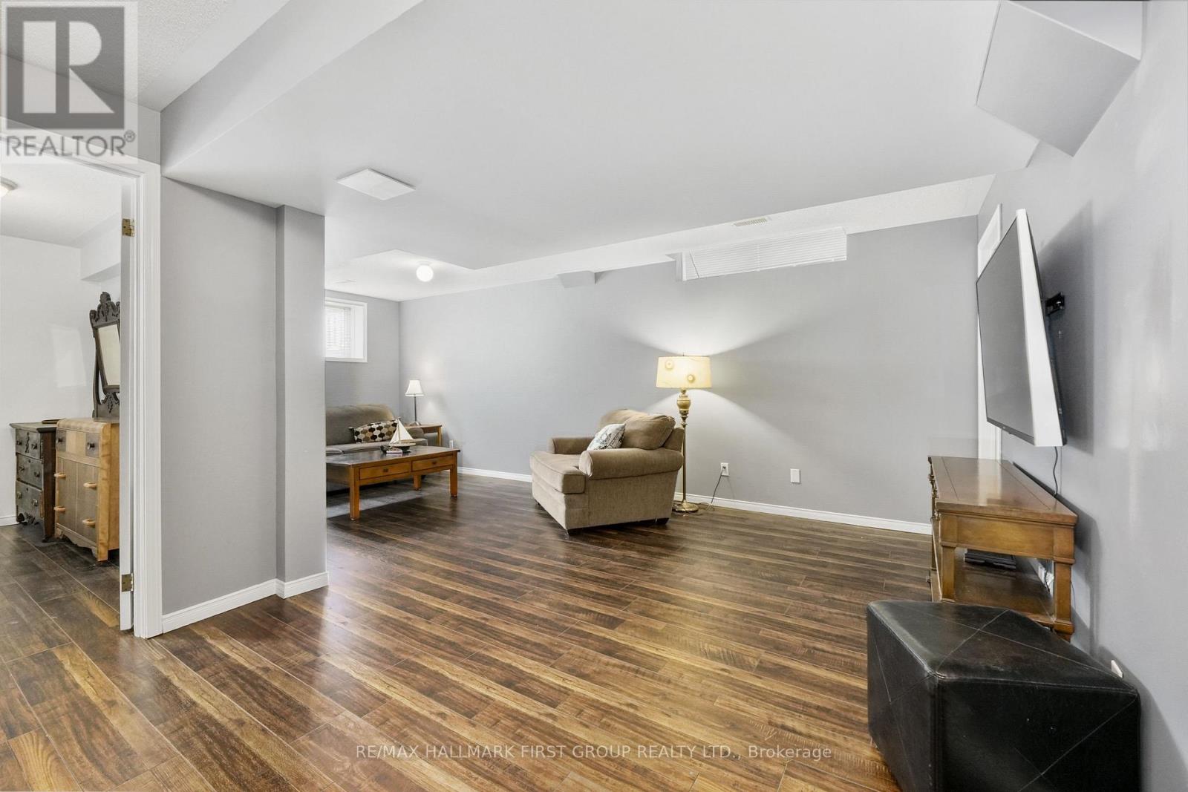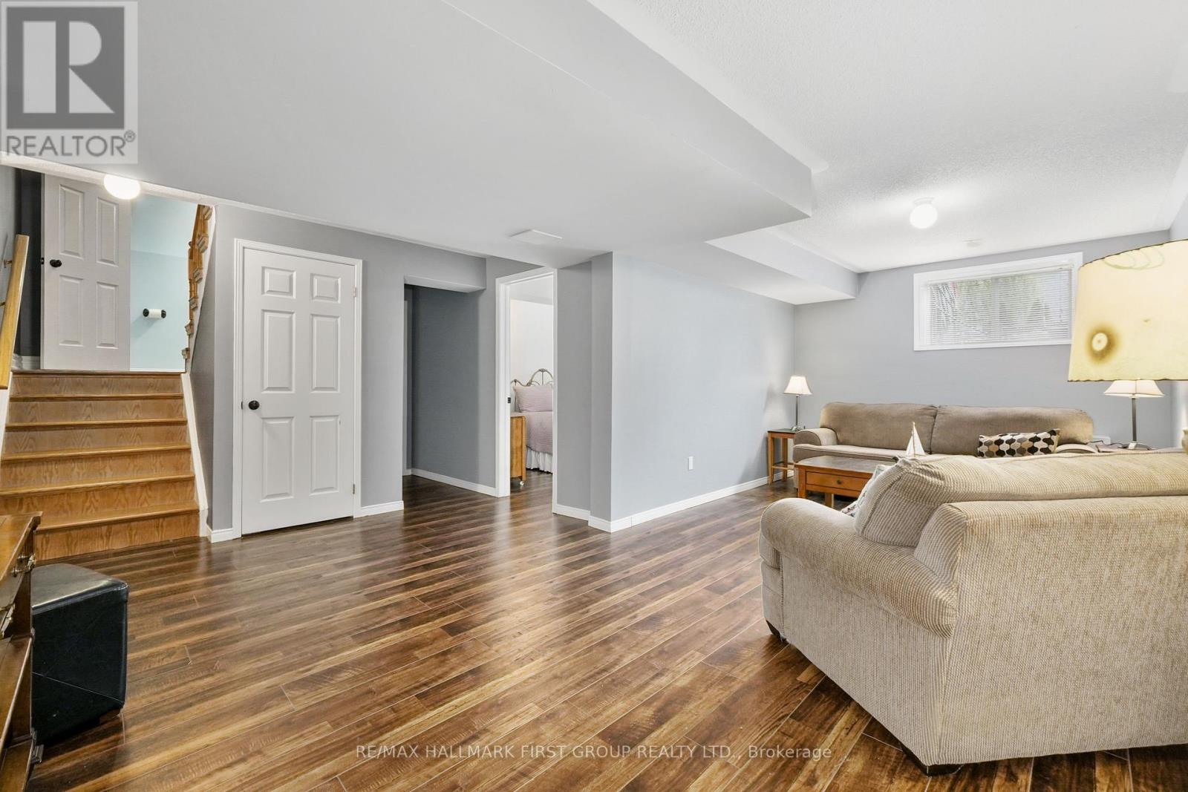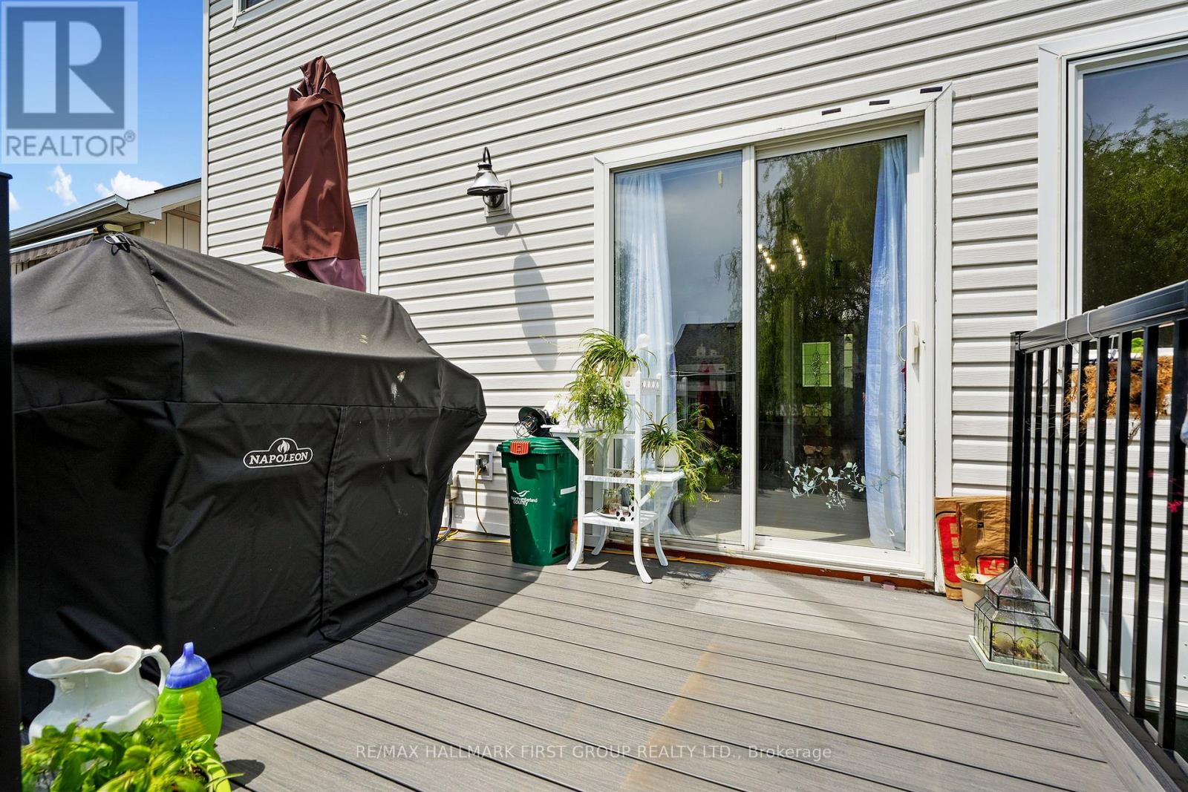76 Jarvis Drive Port Hope, Ontario L1A 4K5
$854,900
Set on a beautifully landscaped lot, this warm and inviting two-story home is perfect for families seeking space, comfort, and versatility. Mature greenery provides a private setting from the welcoming front porch to the expansive backyard. Step inside to a bright, open-concept living and dining area with a carpet-free layout and sliding door feature that brings in natural light and leads seamlessly to the kitchen. The kitchen is equipped with stainless steel appliances, a tile backsplash, generous cabinet and counter space, and a convenient walkout ideal for outdoor dining and summer BBQs. A spacious family room sits just off the kitchen, offering the perfect spot for gathering and relaxing. The main floor also includes a guest bathroom located off the downstairs landing and a laundry area with direct access to the attached garage. Upstairs, the primary bedroom offers ample space and features a private ensuite. Two additional bedrooms and a full bathroom complete the second level. The finished lower level extends the living space with a rec room, additional bedroom, and full bathroom perfect for guests or a growing family. Enjoy outdoor living in the fully fenced backyard, complete with a large deck, garden beds, and a versatile bunkie ideal for hobbies, storage, or a workshop. Situated in a quiet, family-friendly community with convenient access to Highway 401 and local amenities, this home offers the perfect blend of lifestyle and location in Northumberland. (id:61852)
Property Details
| MLS® Number | X12182526 |
| Property Type | Single Family |
| Community Name | Port Hope |
| EquipmentType | None |
| ParkingSpaceTotal | 6 |
| RentalEquipmentType | None |
| Structure | Deck, Shed |
Building
| BathroomTotal | 4 |
| BedroomsAboveGround | 3 |
| BedroomsBelowGround | 1 |
| BedroomsTotal | 4 |
| Appliances | Water Heater, Dishwasher, Dryer, Garage Door Opener, Stove, Washer, Window Coverings, Refrigerator |
| BasementDevelopment | Finished |
| BasementType | Full (finished) |
| ConstructionStyleAttachment | Detached |
| CoolingType | Central Air Conditioning |
| ExteriorFinish | Vinyl Siding |
| FoundationType | Poured Concrete |
| HalfBathTotal | 1 |
| HeatingFuel | Natural Gas |
| HeatingType | Forced Air |
| StoriesTotal | 2 |
| SizeInterior | 1500 - 2000 Sqft |
| Type | House |
| UtilityWater | Municipal Water |
Parking
| Attached Garage | |
| Garage |
Land
| Acreage | No |
| FenceType | Fully Fenced |
| LandscapeFeatures | Landscaped |
| Sewer | Sanitary Sewer |
| SizeDepth | 110 Ft ,10 In |
| SizeFrontage | 42 Ft |
| SizeIrregular | 42 X 110.9 Ft |
| SizeTotalText | 42 X 110.9 Ft |
Rooms
| Level | Type | Length | Width | Dimensions |
|---|---|---|---|---|
| Second Level | Primary Bedroom | 4.93 m | 3.66 m | 4.93 m x 3.66 m |
| Second Level | Bathroom | 2.32 m | 1.81 m | 2.32 m x 1.81 m |
| Second Level | Bedroom 2 | 3.89 m | 3.94 m | 3.89 m x 3.94 m |
| Second Level | Bedroom 3 | 3.34 m | 4.52 m | 3.34 m x 4.52 m |
| Second Level | Bathroom | 3.34 m | 1.76 m | 3.34 m x 1.76 m |
| Basement | Recreational, Games Room | 6.32 m | 6.52 m | 6.32 m x 6.52 m |
| Basement | Bedroom | 3.2 m | 3.27 m | 3.2 m x 3.27 m |
| Basement | Bathroom | 4.16 m | 1.76 m | 4.16 m x 1.76 m |
| Basement | Utility Room | 3.92 m | 2.75 m | 3.92 m x 2.75 m |
| Basement | Bathroom | 0.99 m | 2.16 m | 0.99 m x 2.16 m |
| Basement | Other | 1.76 m | 4.26 m | 1.76 m x 4.26 m |
| Main Level | Living Room | 3.12 m | 3.36 m | 3.12 m x 3.36 m |
| Main Level | Dining Room | 3.12 m | 2.73 m | 3.12 m x 2.73 m |
| Main Level | Kitchen | 5.04 m | 3.43 m | 5.04 m x 3.43 m |
| Main Level | Family Room | 3.32 m | 4.52 m | 3.32 m x 4.52 m |
| Main Level | Laundry Room | 3.33 m | 1.76 m | 3.33 m x 1.76 m |
Utilities
| Cable | Available |
| Electricity | Installed |
| Sewer | Installed |
https://www.realtor.ca/real-estate/28387097/76-jarvis-drive-port-hope-port-hope
Interested?
Contact us for more information
Jacqueline Pennington
Broker
1154 Kingston Road
Pickering, Ontario L1V 1B4













































