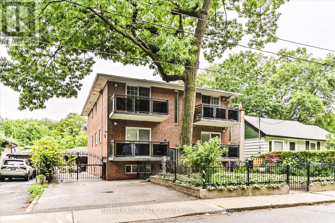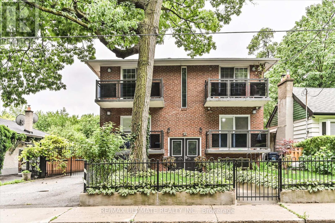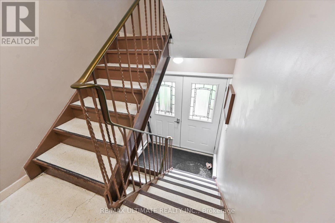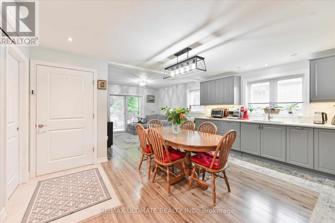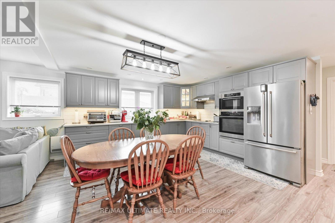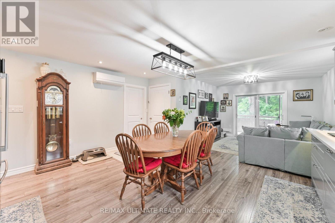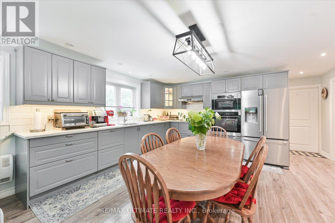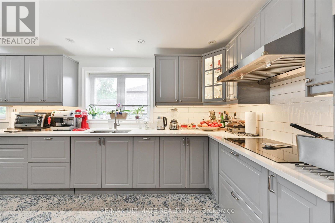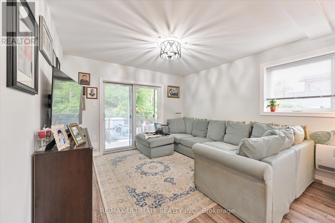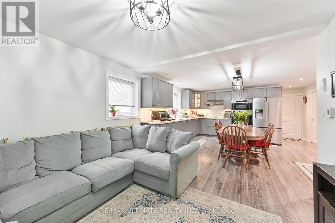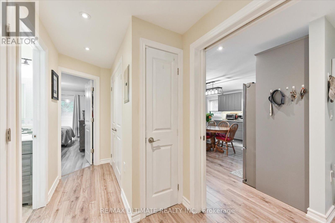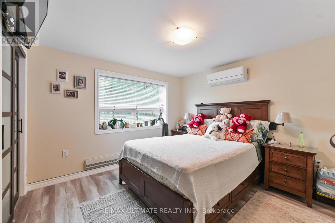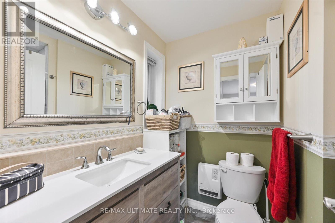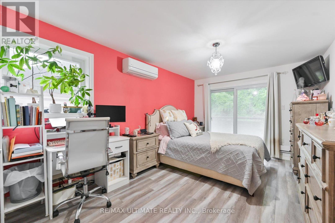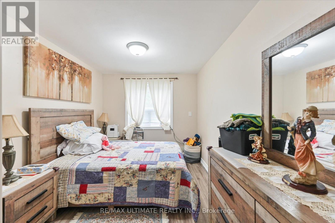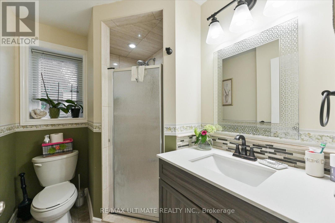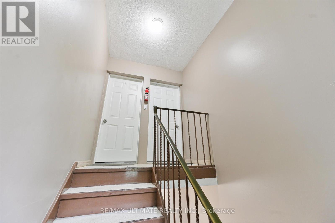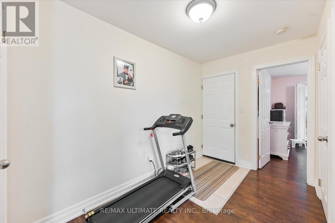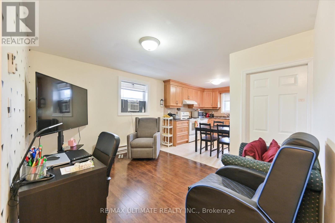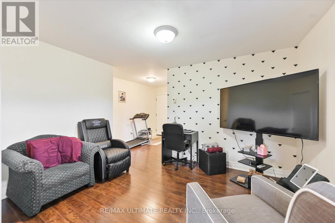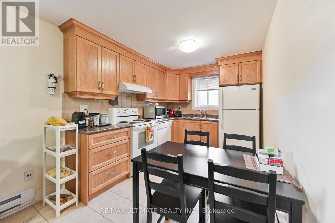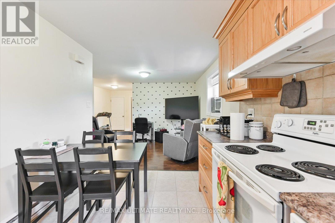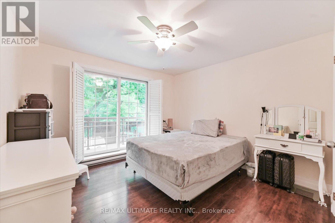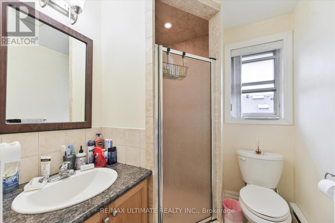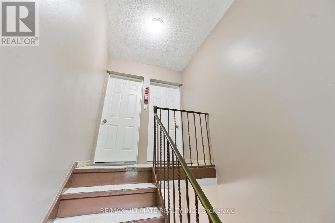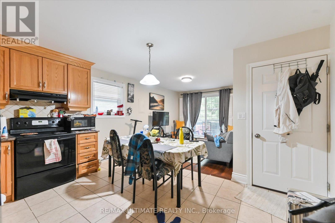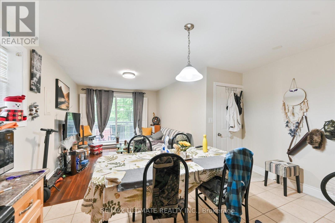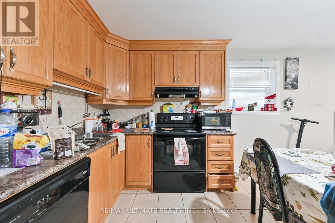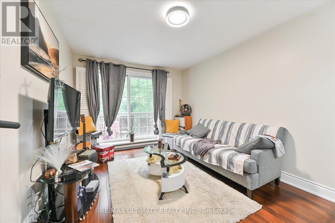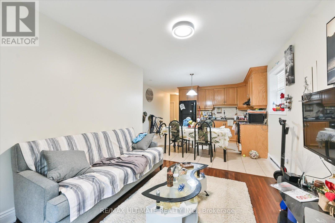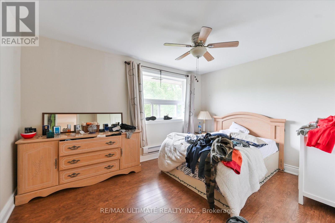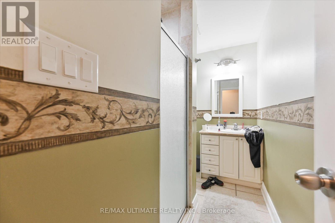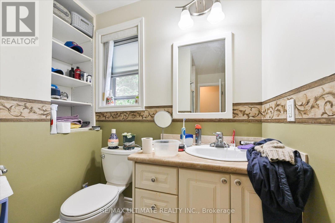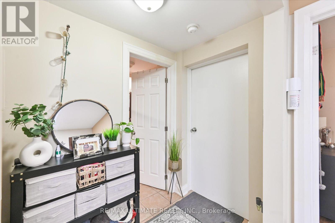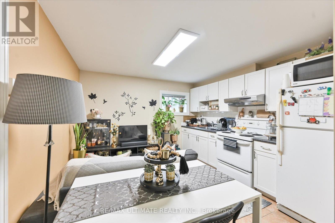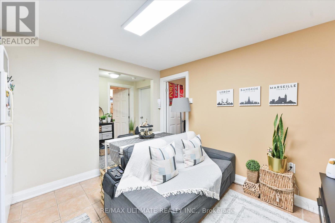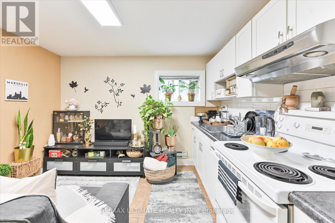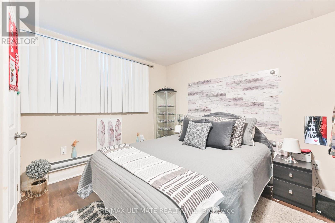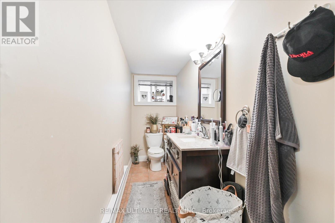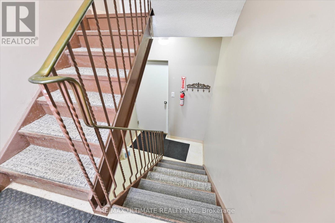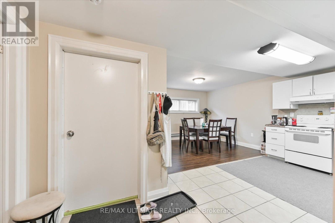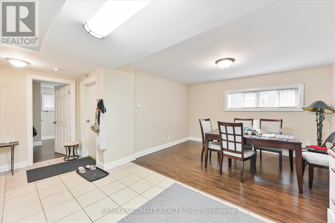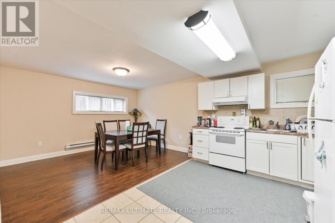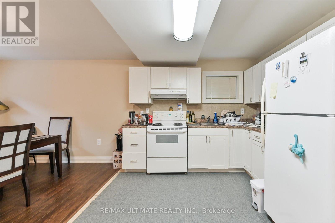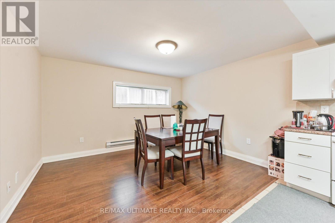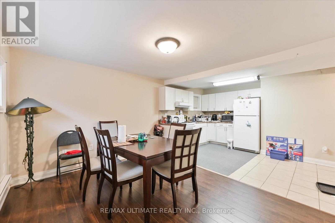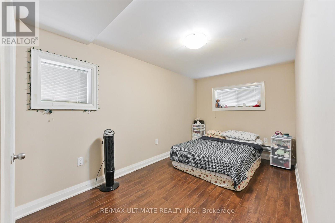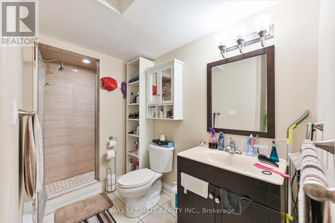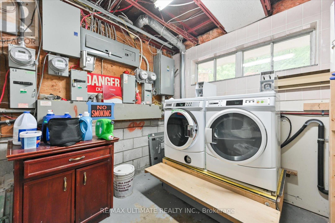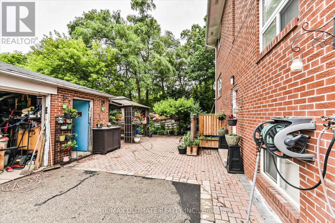76 Hilldale Road Toronto, Ontario M6N 3Y2
7 Bedroom
6 Bathroom
2500 - 3000 sqft
Wall Unit
Baseboard Heaters
$1,699,000
Multiplex - 5 Renovated Units - Detached - Ideal Investment or Live-in with Rental Income - Brick Building - Concrete Floors - Inside Front and Rear Stairs - Coin Operated Laundry Room - Separate Hydro Meters - Private Driveway - Detached Garage ,Potential For Garden House - All Units Upgraded - Shows Very Well - Now Used as 5 Units - Great Tenants , All units Separate Metered - (id:61852)
Property Details
| MLS® Number | W12282751 |
| Property Type | Multi-family |
| Neigbourhood | Rockcliffe-Smythe |
| Community Name | Rockcliffe-Smythe |
| ParkingSpaceTotal | 6 |
Building
| BathroomTotal | 6 |
| BedroomsAboveGround | 5 |
| BedroomsBelowGround | 2 |
| BedroomsTotal | 7 |
| Appliances | Dryer, Garage Door Opener, Water Heater, Washer |
| BasementFeatures | Apartment In Basement |
| BasementType | N/a |
| CoolingType | Wall Unit |
| ExteriorFinish | Brick |
| FlooringType | Laminate, Ceramic |
| FoundationType | Concrete |
| HeatingFuel | Electric |
| HeatingType | Baseboard Heaters |
| StoriesTotal | 2 |
| SizeInterior | 2500 - 3000 Sqft |
| Type | Other |
| UtilityWater | Municipal Water |
Parking
| Detached Garage | |
| Garage |
Land
| Acreage | No |
| Sewer | Sanitary Sewer |
| SizeDepth | 96 Ft ,6 In |
| SizeFrontage | 48 Ft |
| SizeIrregular | 48 X 96.5 Ft ; Irr |
| SizeTotalText | 48 X 96.5 Ft ; Irr |
Rooms
| Level | Type | Length | Width | Dimensions |
|---|---|---|---|---|
| Second Level | Kitchen | 7.15 m | 2.6 m | 7.15 m x 2.6 m |
| Second Level | Bedroom | 3.14 m | 3.6 m | 3.14 m x 3.6 m |
| Second Level | Kitchen | 6.9 m | 3.1 m | 6.9 m x 3.1 m |
| Second Level | Bedroom | 3.5 m | 4 m | 3.5 m x 4 m |
| Basement | Kitchen | 3.4 m | 3.5 m | 3.4 m x 3.5 m |
| Basement | Bedroom | 3.5 m | 3.5 m | 3.5 m x 3.5 m |
| Basement | Kitchen | 6.1 m | 3.9 m | 6.1 m x 3.9 m |
| Basement | Bedroom | 4.8 m | 2.5 m | 4.8 m x 2.5 m |
| Main Level | Kitchen | 7.8 m | 3.55 m | 7.8 m x 3.55 m |
| Main Level | Primary Bedroom | 3.5 m | 3.5 m | 3.5 m x 3.5 m |
| Main Level | Bedroom | 4.5 m | 3.1 m | 4.5 m x 3.1 m |
| Main Level | Bedroom | 4.6 m | 2.6 m | 4.6 m x 2.6 m |
Interested?
Contact us for more information
Rui Ramos
Salesperson
RE/MAX Ultimate Realty Inc.
836 Dundas St West
Toronto, Ontario M6J 1V5
836 Dundas St West
Toronto, Ontario M6J 1V5
