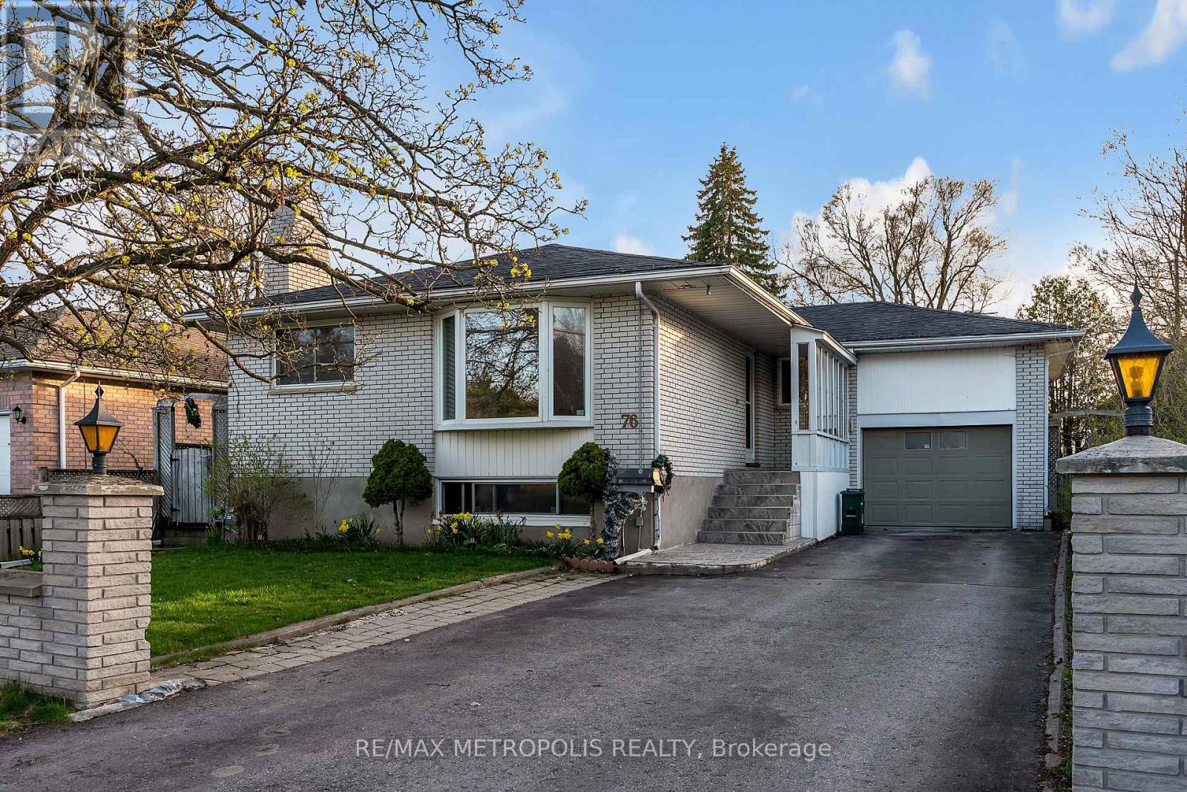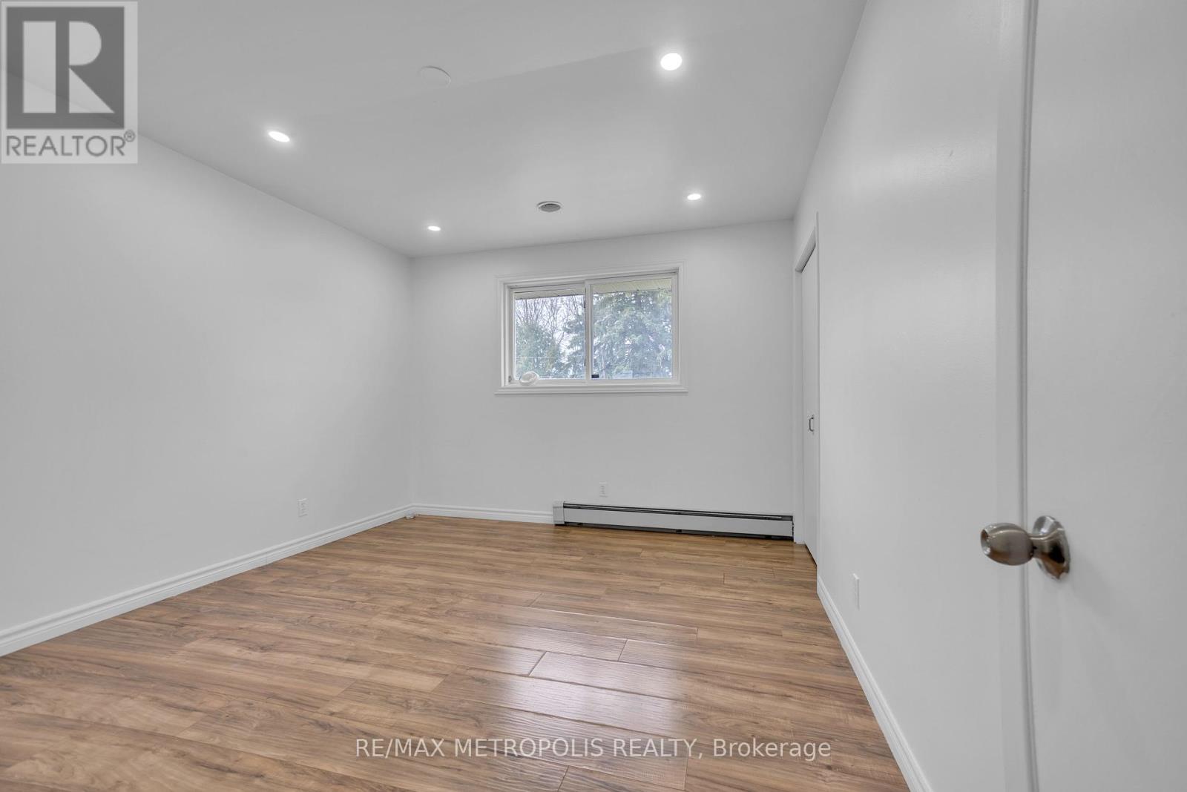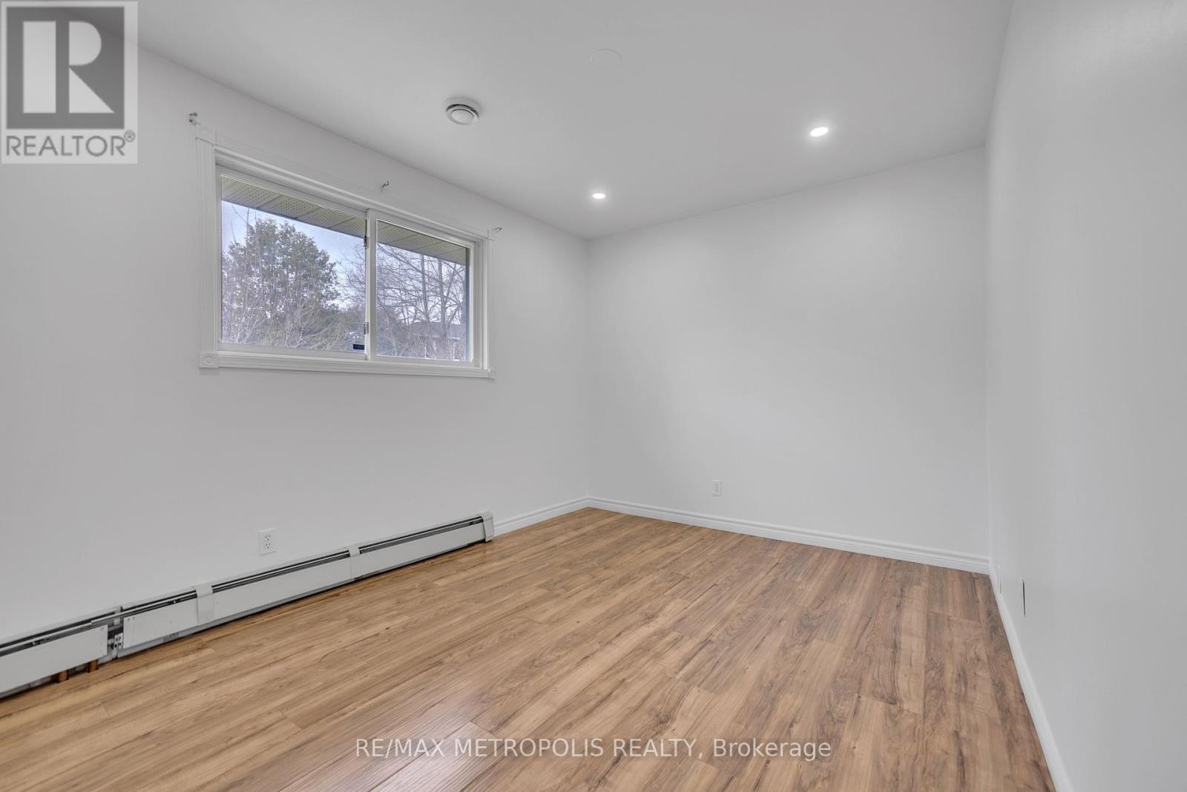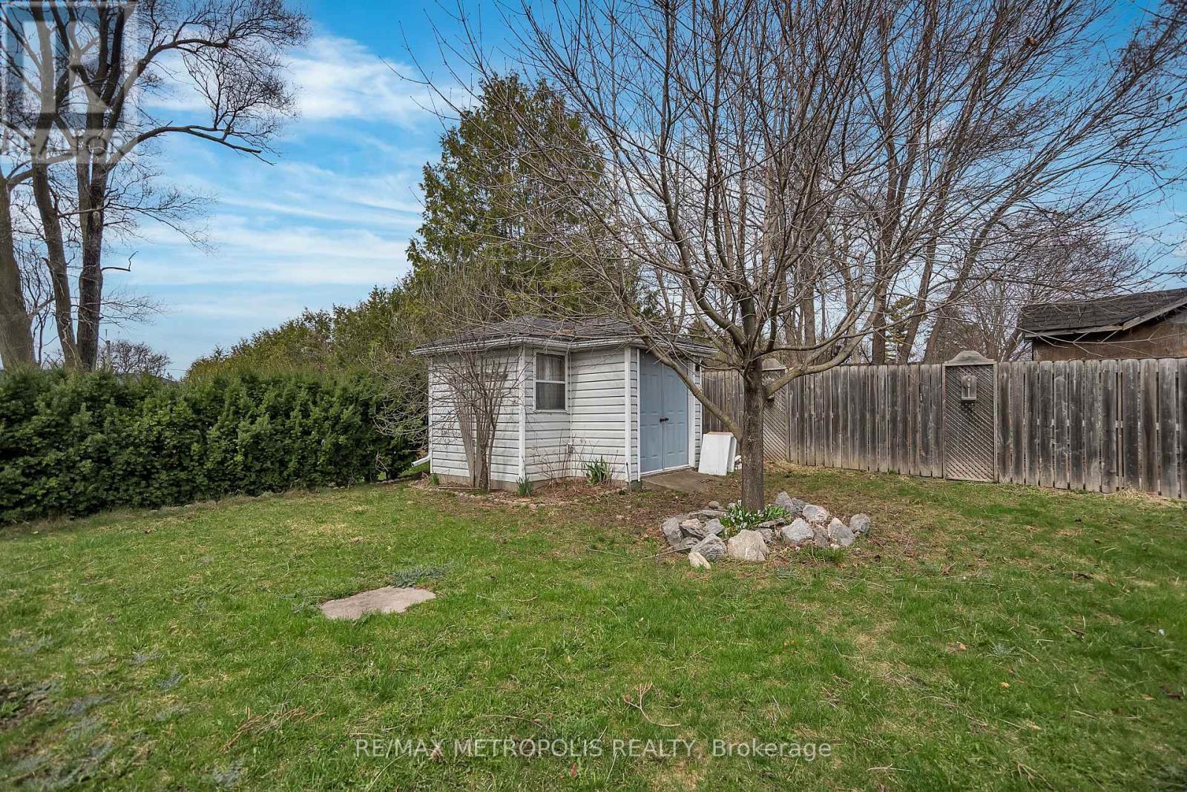76 Gilbert Street Belleville, Ontario K8P 3H2
$599,000
Featuring an additional second kitchen, this lovely raised brick home is perfectly located close to your favorite restaurants, stores, schools, and public transit! Carefully preserved with its original charm, it has been beautifully updated with brand-new laminate flooring, a sun-filled eat-in kitchen. Enjoy a bright and cozy finished basement, featuring a spacious rec room, a gas fireplace for those chilly nights, an additional second kitchen, and two comfortable bedrooms ideal for extended family or guests. This home sits on a large lot and offers a long driveway that can easily accommodate multiple vehicles. Plus, you'll love the fenced backyard for outdoor fun and the convenience of a single-car attached garage and two storage sheds! (id:61852)
Property Details
| MLS® Number | X12118372 |
| Property Type | Single Family |
| Community Name | Belleville Ward |
| ParkingSpaceTotal | 3 |
Building
| BathroomTotal | 3 |
| BedroomsAboveGround | 3 |
| BedroomsBelowGround | 2 |
| BedroomsTotal | 5 |
| ArchitecturalStyle | Raised Bungalow |
| BasementDevelopment | Finished |
| BasementType | Full (finished) |
| ConstructionStyleAttachment | Detached |
| CoolingType | Central Air Conditioning |
| ExteriorFinish | Brick |
| FoundationType | Unknown |
| HeatingType | Other |
| StoriesTotal | 1 |
| SizeInterior | 1100 - 1500 Sqft |
| Type | House |
| UtilityWater | Municipal Water |
Parking
| Attached Garage | |
| Garage |
Land
| Acreage | No |
| Sewer | Sanitary Sewer |
| SizeDepth | 139 Ft ,2 In |
| SizeFrontage | 50 Ft |
| SizeIrregular | 50 X 139.2 Ft ; See Schedule B |
| SizeTotalText | 50 X 139.2 Ft ; See Schedule B |
Rooms
| Level | Type | Length | Width | Dimensions |
|---|---|---|---|---|
| Basement | Bedroom | 3.76 m | 4.32 m | 3.76 m x 4.32 m |
| Basement | Bedroom | 6.1 m | 2.74 m | 6.1 m x 2.74 m |
| Basement | Bathroom | Measurements not available | ||
| Basement | Recreational, Games Room | 6.48 m | 5.74 m | 6.48 m x 5.74 m |
| Main Level | Living Room | 4.55 m | 3.66 m | 4.55 m x 3.66 m |
| Main Level | Dining Room | 3.05 m | 2.72 m | 3.05 m x 2.72 m |
| Main Level | Kitchen | 4.11 m | 2.84 m | 4.11 m x 2.84 m |
| Main Level | Bedroom | 3.33 m | 3.94 m | 3.33 m x 3.94 m |
| Main Level | Bedroom | 2.87 m | 3.86 m | 2.87 m x 3.86 m |
| Main Level | Bedroom | 2.82 m | 3.15 m | 2.82 m x 3.15 m |
| Main Level | Bathroom | Measurements not available | ||
| Main Level | Bathroom | Measurements not available |
Interested?
Contact us for more information
Ruby Gujral
Broker
8321 Kennedy Rd #21-22
Markham, Ontario L3R 5N4





















