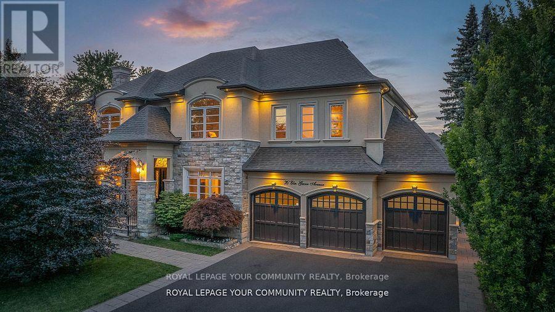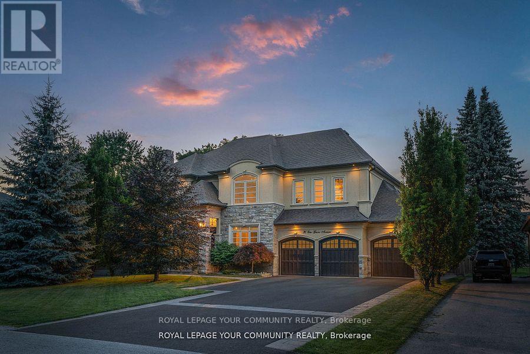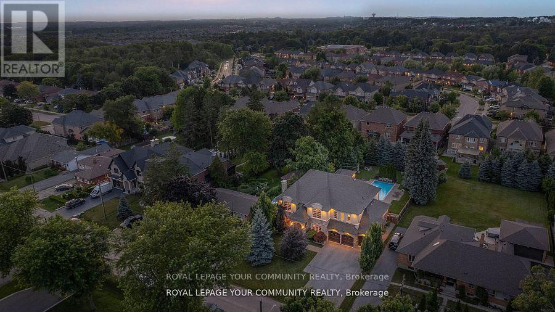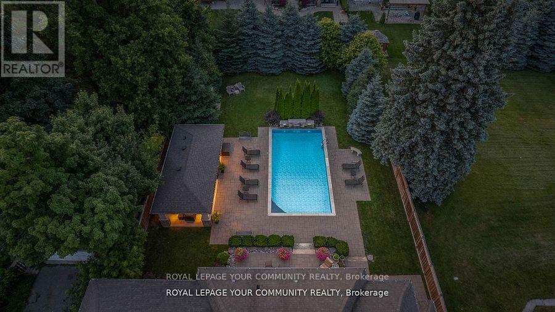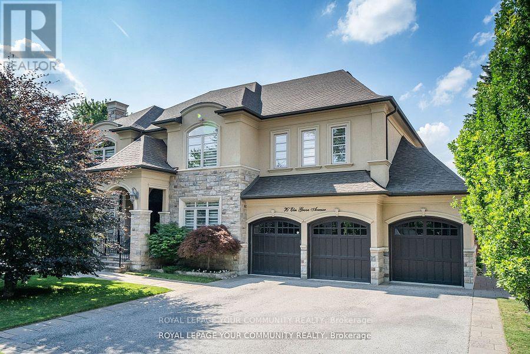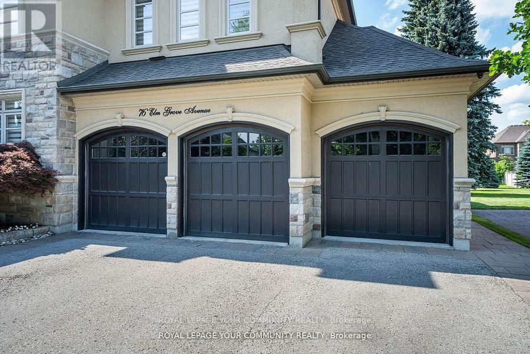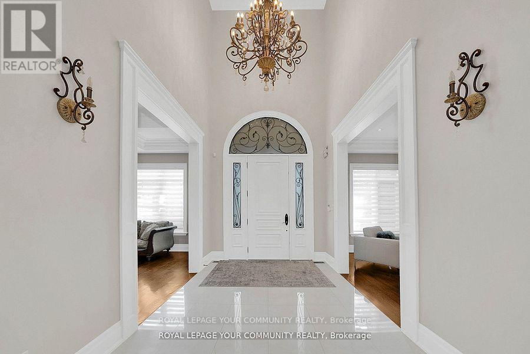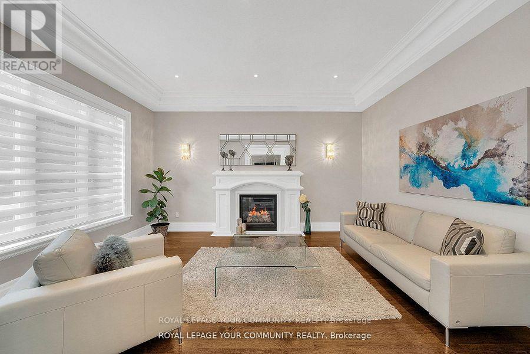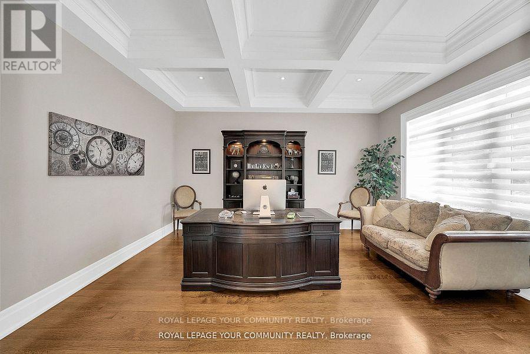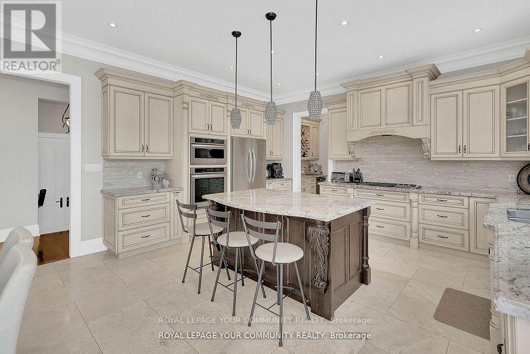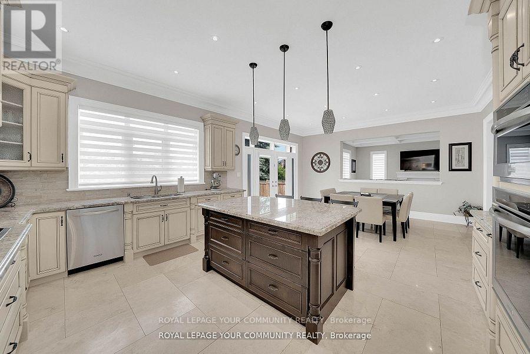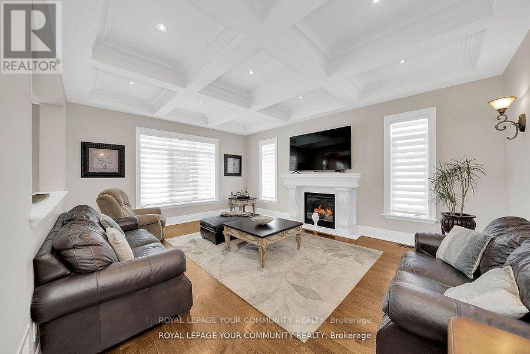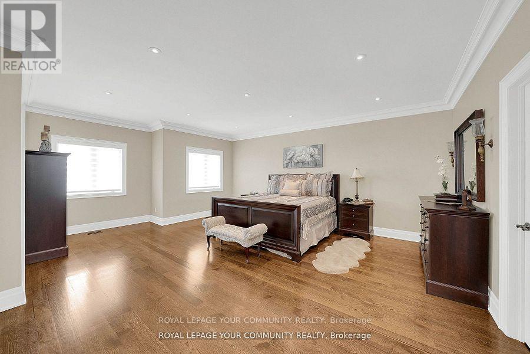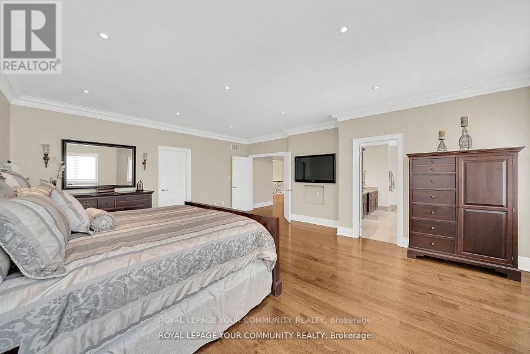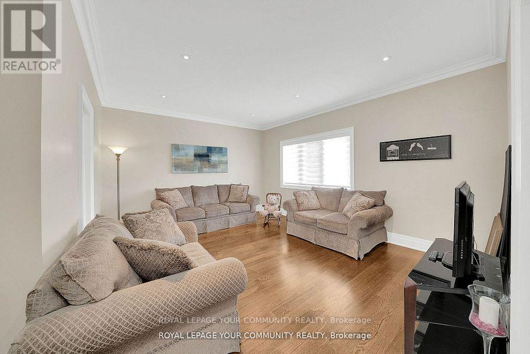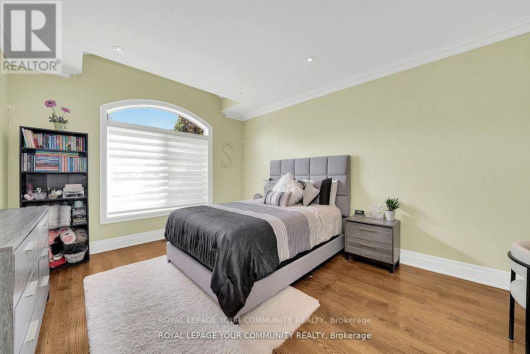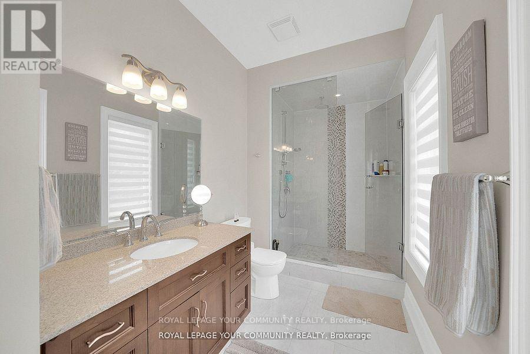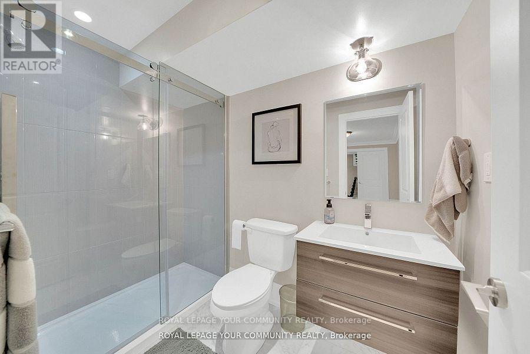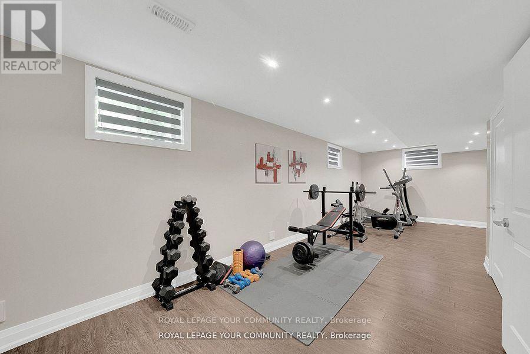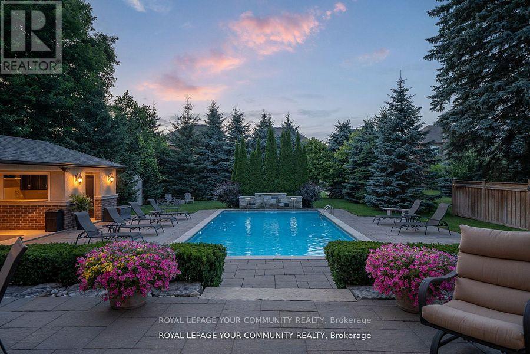76 Elm Grove Avenue Richmond Hill, Ontario L4E 2W8
$3,888,000
Welcome to the esteemed location of Oak Ridges in Richmond Hill, where you'll find 76 Elm Grove Ave, a truly unique and unparalleled masterpiece. This stunning home has been meticulously built with the utmost attention to every decision, detail, and material choice, both inside and out. Featuring 4 spacious bedrooms and 6 luxurious bathrooms, this home stands picturesque on a generous 75x203ft lot. Sophistication and style are evident throughout, with grand principal rooms offering an exceptional flow for large-scale entertaining and casual family living. Notable features include a designer custom kitchen, a cozy family room, commanding ceiling heights, and three fireplaces. The impressive hardwood floors throughout the home are complemented by the highest caliber transitional finishes. Additional highlights of this property are the three-car garage and a private backyard oasis. The outdoor space boasts a stone patio, an inground pool, and a large cabana with a wet bar, perfect for relaxing and entertaining. Surrounded by lush greenery and a manicured lawn, this haven offers unrivaled privacy and tranquility. A true masterpiece of architectural elegance, 76 Elm Grove Ave epitomizes luxury living at its finest. (id:61852)
Property Details
| MLS® Number | N12032745 |
| Property Type | Single Family |
| Neigbourhood | Oak Ridges |
| Community Name | Oak Ridges |
| ParkingSpaceTotal | 12 |
| PoolType | Inground Pool |
Building
| BathroomTotal | 6 |
| BedroomsAboveGround | 4 |
| BedroomsTotal | 4 |
| Appliances | Central Vacuum, Garage Door Opener Remote(s), Water Heater, All, Window Coverings |
| BasementDevelopment | Finished |
| BasementType | N/a (finished) |
| ConstructionStyleAttachment | Detached |
| CoolingType | Central Air Conditioning |
| ExteriorFinish | Stone, Stucco |
| FireplacePresent | Yes |
| FlooringType | Laminate, Hardwood |
| FoundationType | Concrete |
| HalfBathTotal | 1 |
| HeatingFuel | Natural Gas |
| HeatingType | Forced Air |
| StoriesTotal | 2 |
| Type | House |
| UtilityWater | Municipal Water |
Parking
| Garage |
Land
| Acreage | No |
| Sewer | Sanitary Sewer |
| SizeDepth | 203 Ft ,9 In |
| SizeFrontage | 75 Ft |
| SizeIrregular | 75.06 X 203.78 Ft |
| SizeTotalText | 75.06 X 203.78 Ft |
Rooms
| Level | Type | Length | Width | Dimensions |
|---|---|---|---|---|
| Second Level | Primary Bedroom | 5.97 m | 4.88 m | 5.97 m x 4.88 m |
| Second Level | Bedroom 2 | 5.06 m | 4.45 m | 5.06 m x 4.45 m |
| Second Level | Bedroom 3 | 5.06 m | 3.84 m | 5.06 m x 3.84 m |
| Second Level | Bedroom 4 | 4.75 m | 3.84 m | 4.75 m x 3.84 m |
| Basement | Kitchen | 4.2 m | 3.15 m | 4.2 m x 3.15 m |
| Basement | Recreational, Games Room | 18.3 m | 6.7 m | 18.3 m x 6.7 m |
| Main Level | Eating Area | 5.12 m | 4.15 m | 5.12 m x 4.15 m |
| Main Level | Kitchen | 5.12 m | 3.84 m | 5.12 m x 3.84 m |
| Main Level | Family Room | 5.97 m | 4.57 m | 5.97 m x 4.57 m |
| Main Level | Living Room | 4.87 m | 3.84 m | 4.87 m x 3.84 m |
| Main Level | Dining Room | 5.48 m | 3.96 m | 5.48 m x 3.96 m |
| Main Level | Den | 4.87 m | 3.84 m | 4.87 m x 3.84 m |
https://www.realtor.ca/real-estate/28054044/76-elm-grove-avenue-richmond-hill-oak-ridges-oak-ridges
Interested?
Contact us for more information
Domenic Sorbara
Broker
9411 Jane Street
Vaughan, Ontario L6A 4J3
Eugenio Sturino
Salesperson
9411 Jane Street
Vaughan, Ontario L6A 4J3
