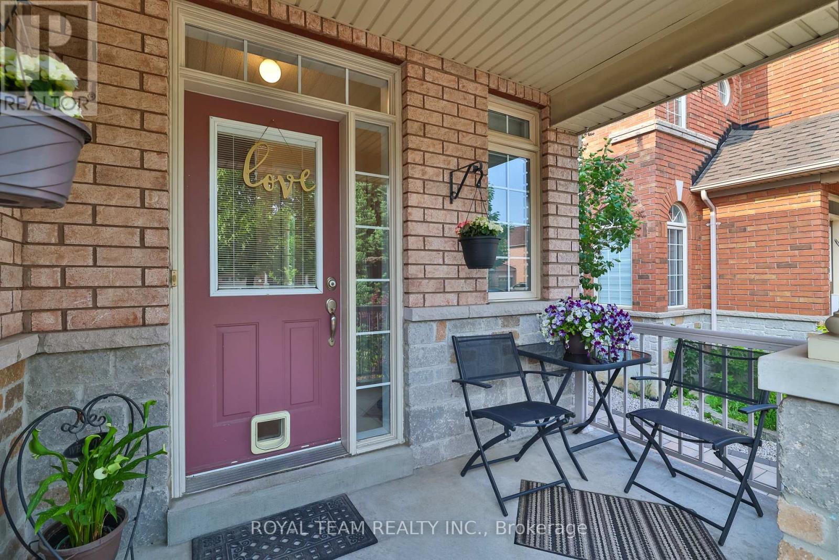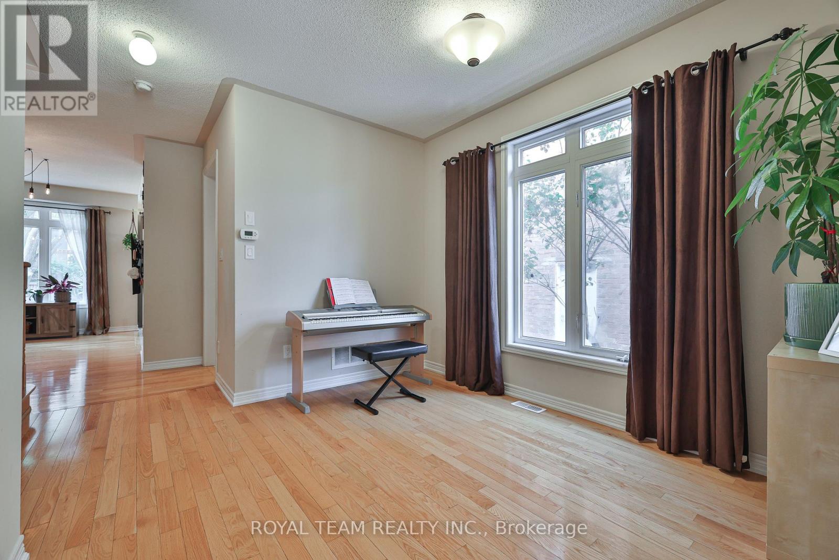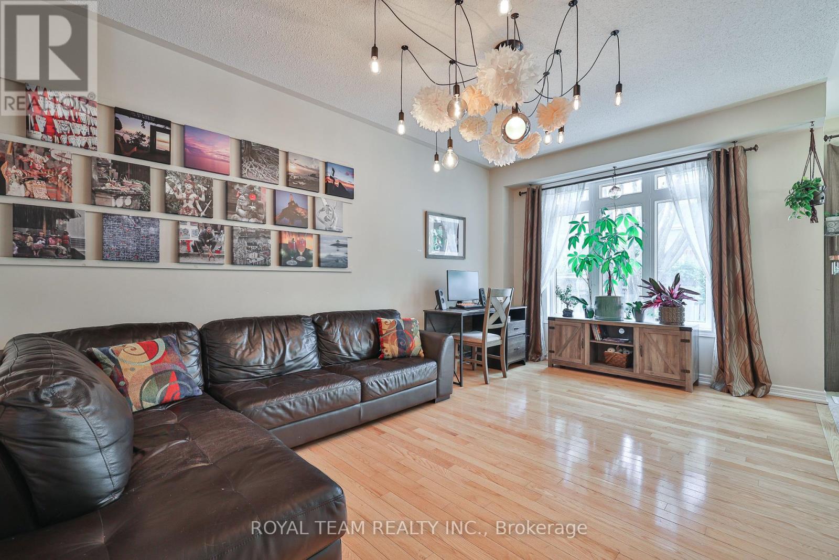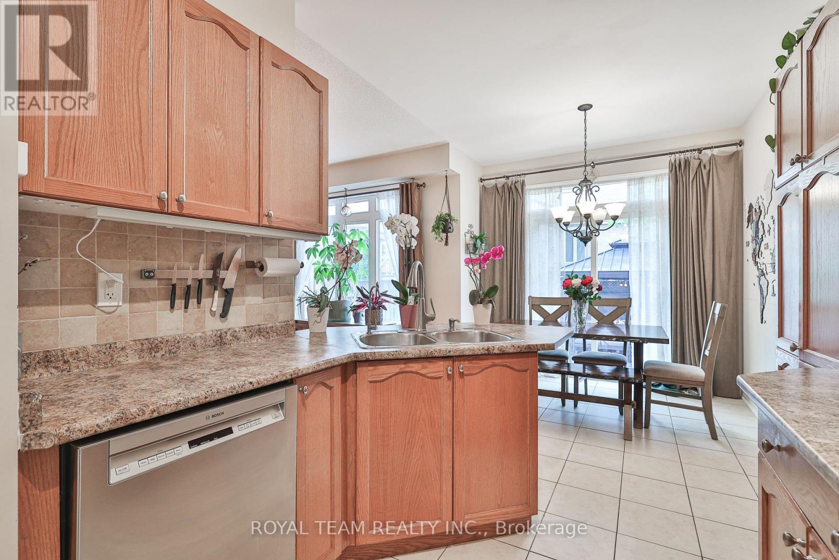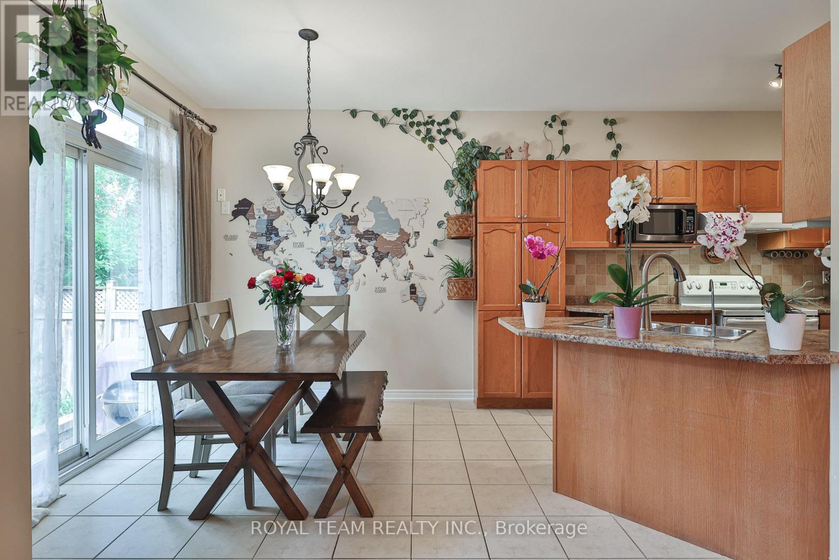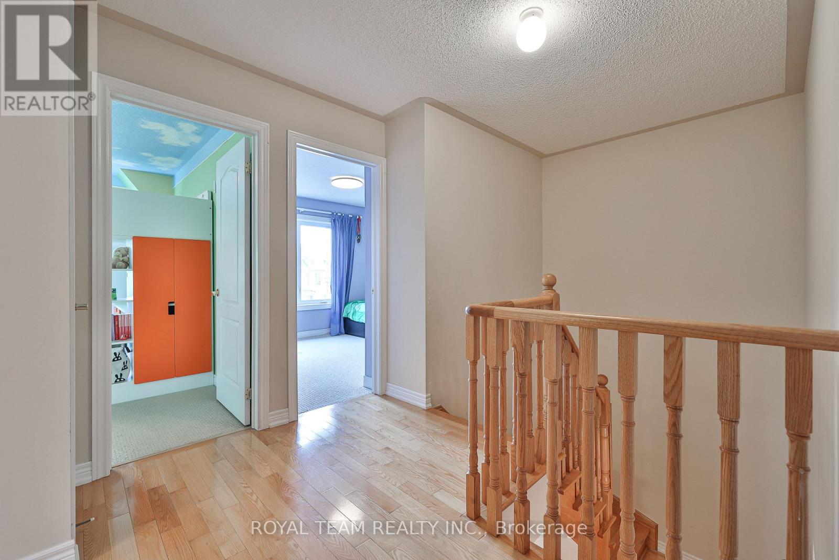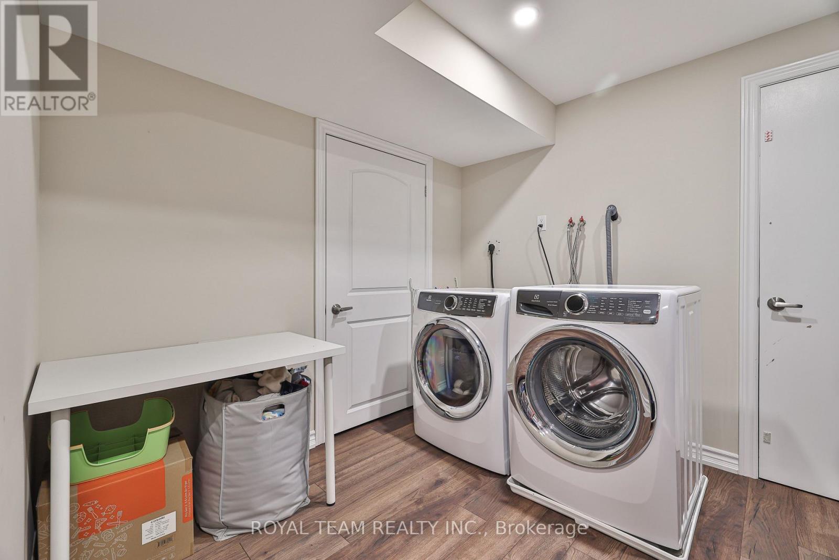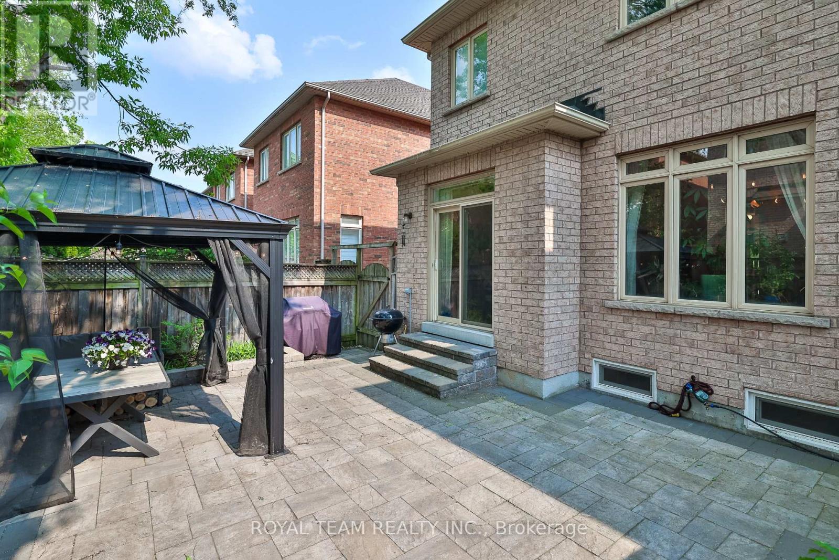76 Degas Drive Vaughan, Ontario L4J 9J3
$1,299,000
Welcome to this absolutely beautiful Aspen Ridge end-unit townhome, tucked away in the prestigious and peaceful Thornhill Woods community. Attached only by the garage, this warm and welcoming home features an open-concept main floor with hardwood floors, 9-foot ceilings, a spacious family room, and a bright kitchen with a full-size breakfast area, breakfast bar, and walk-out to a private, landscaped backyard with mature trees and a stone patio perfect for relaxing or entertaining. Upstairs, all bedrooms are generously sized, with the primary offering a 5-piece ensuite and walk-in closet. The professionally finished basement offers a recreational space, two versatile rooms for home office or guest use, and a bathroom. With direct garage access, a three-car driveway and no sidewalk, the home combines comfort and convenience. All this is just minutes from the GO Train, Highway 407, public transit, scenic trails, parks, and top-rated schools making it a truly exceptional place to call home. (id:61852)
Property Details
| MLS® Number | N12199908 |
| Property Type | Single Family |
| Neigbourhood | Thornhill Woods |
| Community Name | Patterson |
| ParkingSpaceTotal | 4 |
Building
| BathroomTotal | 4 |
| BedroomsAboveGround | 3 |
| BedroomsBelowGround | 2 |
| BedroomsTotal | 5 |
| Appliances | Dishwasher, Dryer, Garburator, Microwave, Hood Fan, Stove, Washer, Water Treatment, Window Coverings, Refrigerator |
| BasementDevelopment | Finished |
| BasementType | N/a (finished) |
| ConstructionStyleAttachment | Attached |
| CoolingType | Central Air Conditioning |
| ExteriorFinish | Stone, Stucco |
| FlooringType | Laminate, Ceramic, Hardwood, Carpeted |
| FoundationType | Concrete |
| HalfBathTotal | 2 |
| HeatingFuel | Natural Gas |
| HeatingType | Forced Air |
| StoriesTotal | 2 |
| SizeInterior | 1500 - 2000 Sqft |
| Type | Row / Townhouse |
| UtilityWater | Municipal Water |
Parking
| Garage |
Land
| Acreage | No |
| Sewer | Sanitary Sewer |
| SizeDepth | 90 Ft |
| SizeFrontage | 30 Ft |
| SizeIrregular | 30 X 90 Ft |
| SizeTotalText | 30 X 90 Ft |
Rooms
| Level | Type | Length | Width | Dimensions |
|---|---|---|---|---|
| Second Level | Primary Bedroom | 5.3 m | 4.3 m | 5.3 m x 4.3 m |
| Second Level | Bedroom 2 | 3.7 m | 3.1 m | 3.7 m x 3.1 m |
| Second Level | Bedroom 3 | 3.6 m | 3.1 m | 3.6 m x 3.1 m |
| Basement | Recreational, Games Room | 6.3 m | 3.2 m | 6.3 m x 3.2 m |
| Basement | Office | 3.3 m | 2.7 m | 3.3 m x 2.7 m |
| Basement | Office | 2.7 m | 2.5 m | 2.7 m x 2.5 m |
| Main Level | Foyer | 2.15 m | 2.15 m | 2.15 m x 2.15 m |
| Main Level | Living Room | 4.4 m | 3.45 m | 4.4 m x 3.45 m |
| Main Level | Dining Room | 4.4 m | 3.35 m | 4.4 m x 3.35 m |
| Main Level | Kitchen | 4.3 m | 2.75 m | 4.3 m x 2.75 m |
| Main Level | Eating Area | 3.5 m | 2.75 m | 3.5 m x 2.75 m |
| Main Level | Family Room | 5.3 m | 3.4 m | 5.3 m x 3.4 m |
https://www.realtor.ca/real-estate/28424342/76-degas-drive-vaughan-patterson-patterson
Interested?
Contact us for more information
Tania Malakhveitchouk
Broker of Record
9555 Yonge St Unit 406
Richmond Hill, Ontario L4C 9M5

