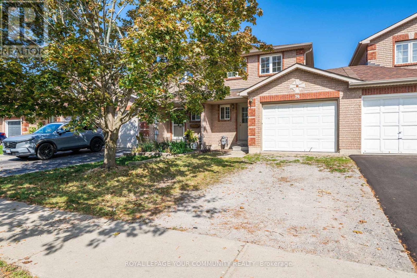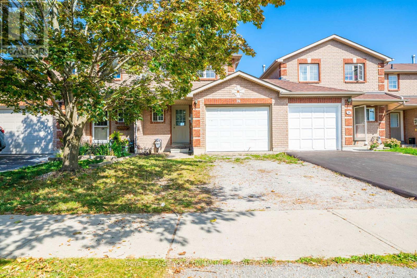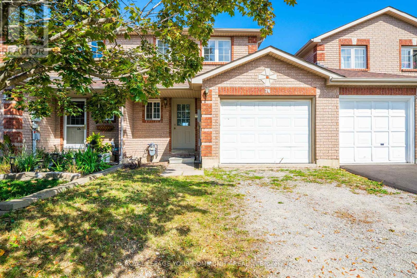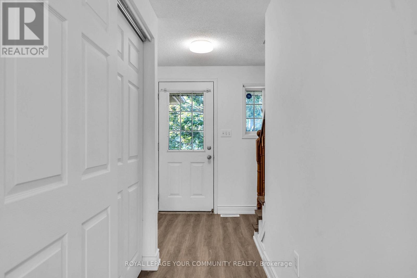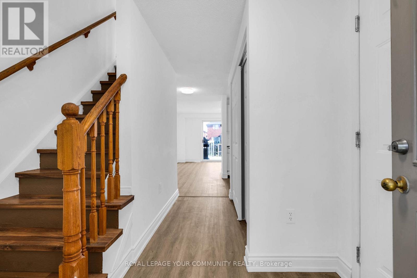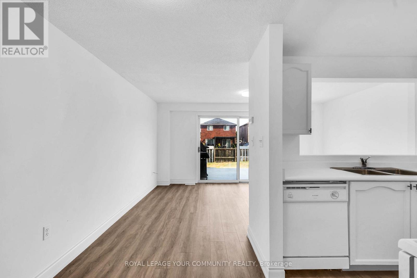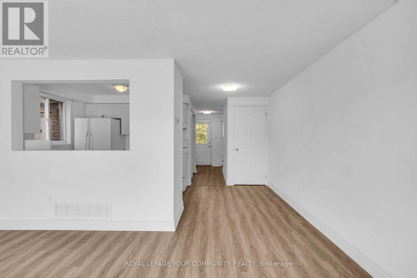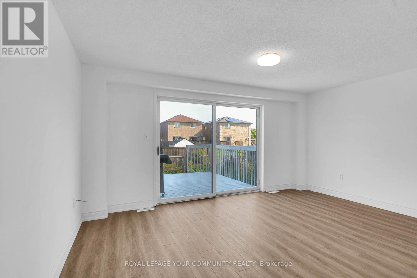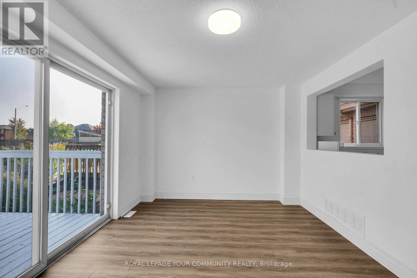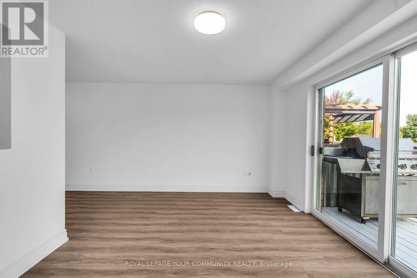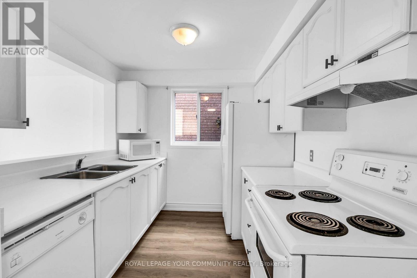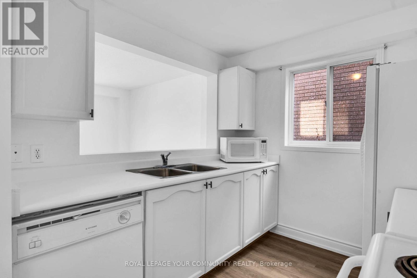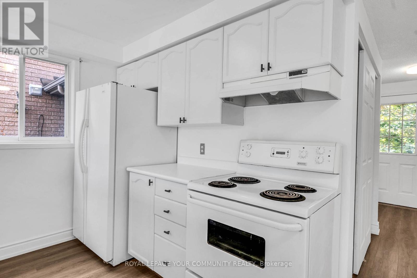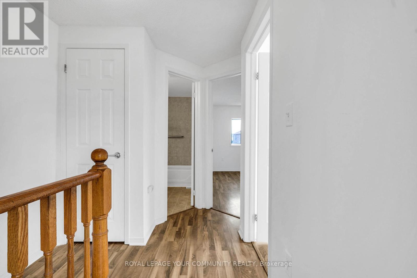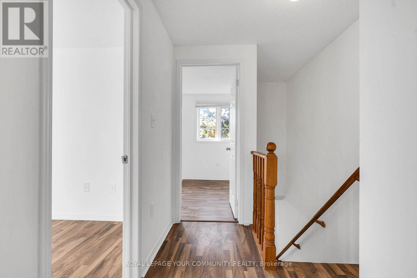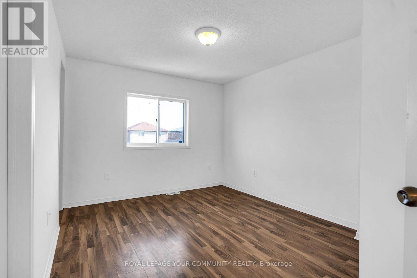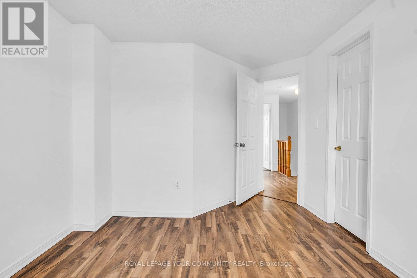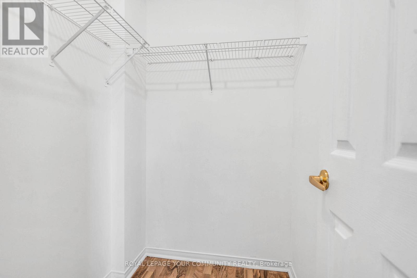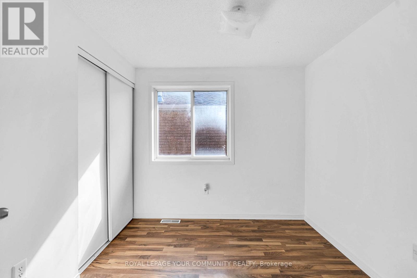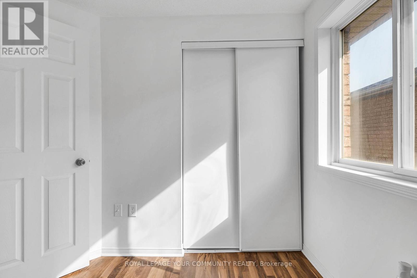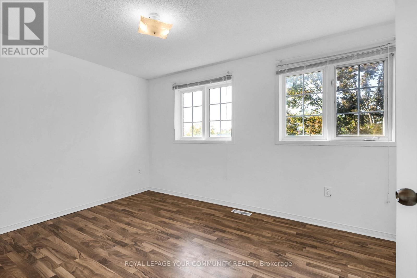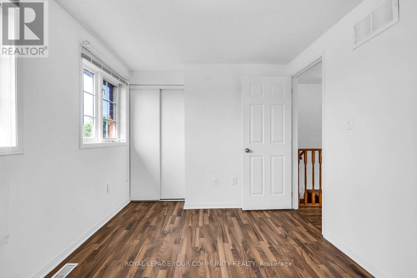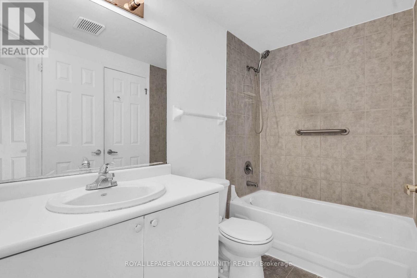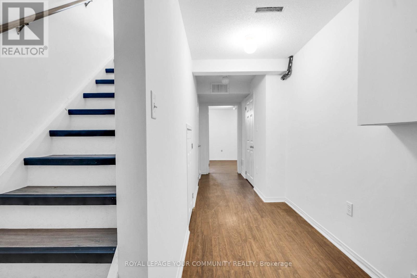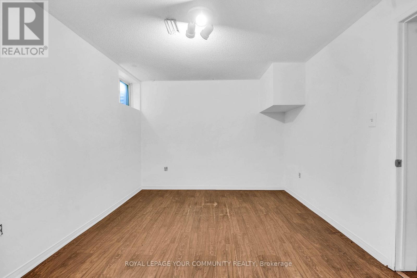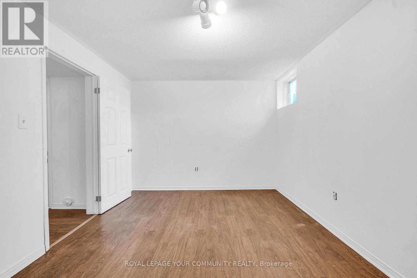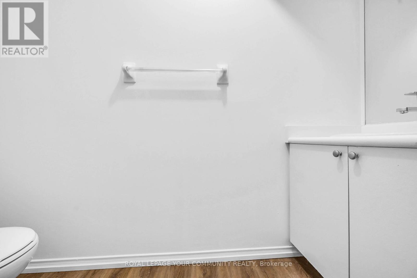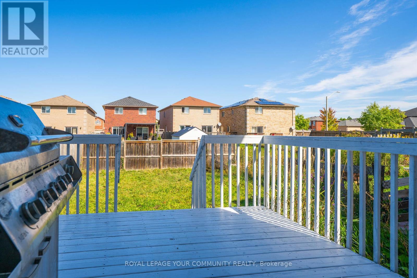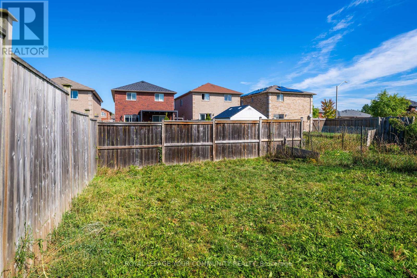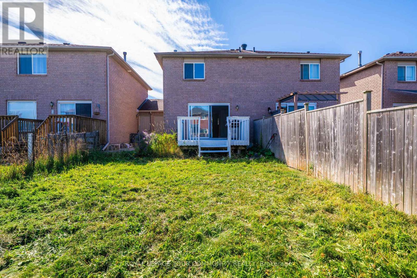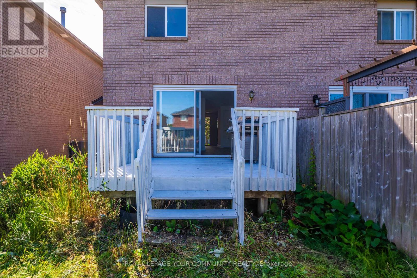76 Cheltenham Road Barrie, Ontario L4M 6S7
$589,000
Welcome to 76 Cheltenham Road! This newly renovated 3 Plus 1 bedroom Freehold townhome is perfect for first time home buyers or investors. Open concept kitchen/family room has been fully renovated, sunfiled with lots of natural sunlight , sliding doors to a beautiful clean private backyard . New flooring throughout, master bedroom has a large walk in closet. Basement has a large bedroom with a full 2 piece bathroom. Roof replaced 2024, Garage has entry to inside home. Conveniently located within walking distance to Georgian college and Royal Victoria Regional Hospital. Many stores and restaurants and minutes to the highway 400. (id:61852)
Property Details
| MLS® Number | S12411874 |
| Property Type | Single Family |
| Community Name | Georgian Drive |
| AmenitiesNearBy | Hospital, Public Transit, Schools |
| CommunityFeatures | Community Centre |
| EquipmentType | Water Heater - Electric, Water Heater |
| ParkingSpaceTotal | 2 |
| RentalEquipmentType | Water Heater - Electric, Water Heater |
Building
| BathroomTotal | 3 |
| BedroomsAboveGround | 3 |
| BedroomsBelowGround | 1 |
| BedroomsTotal | 4 |
| Age | 16 To 30 Years |
| Appliances | Dishwasher, Dryer, Stove, Washer, Refrigerator |
| BasementDevelopment | Finished |
| BasementType | N/a (finished) |
| ConstructionStyleAttachment | Attached |
| CoolingType | Central Air Conditioning |
| ExteriorFinish | Brick |
| FireProtection | Smoke Detectors |
| FoundationType | Concrete |
| HalfBathTotal | 2 |
| HeatingFuel | Natural Gas |
| HeatingType | Forced Air |
| StoriesTotal | 2 |
| SizeInterior | 700 - 1100 Sqft |
| Type | Row / Townhouse |
| UtilityWater | Municipal Water |
Parking
| Attached Garage | |
| Garage |
Land
| Acreage | No |
| LandAmenities | Hospital, Public Transit, Schools |
| Sewer | Sanitary Sewer |
| SizeDepth | 109 Ft |
| SizeFrontage | 22 Ft |
| SizeIrregular | 22 X 109 Ft |
| SizeTotalText | 22 X 109 Ft|under 1/2 Acre |
| ZoningDescription | Residential |
Rooms
| Level | Type | Length | Width | Dimensions |
|---|---|---|---|---|
| Basement | Bedroom 4 | 4.6 m | 2.8 m | 4.6 m x 2.8 m |
| Main Level | Kitchen | 2.6 m | 2.5 m | 2.6 m x 2.5 m |
| Main Level | Dining Room | 2.6 m | 2.1 m | 2.6 m x 2.1 m |
| Main Level | Living Room | 4.6 m | 3.2 m | 4.6 m x 3.2 m |
| Upper Level | Primary Bedroom | 3.7 m | 3 m | 3.7 m x 3 m |
| Upper Level | Bedroom 2 | 3.6 m | 2.7 m | 3.6 m x 2.7 m |
| Upper Level | Bedroom 3 | 2.6 m | 2.4 m | 2.6 m x 2.4 m |
Utilities
| Cable | Installed |
| Electricity | Installed |
| Sewer | Installed |
https://www.realtor.ca/real-estate/28881198/76-cheltenham-road-barrie-georgian-drive-georgian-drive
Interested?
Contact us for more information
Ida Muia
Salesperson
9411 Jane Street
Vaughan, Ontario L6A 4J3
