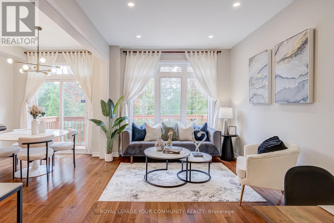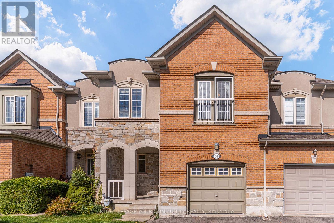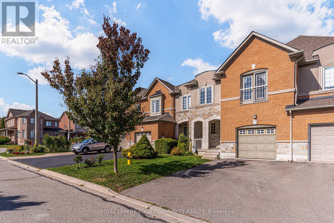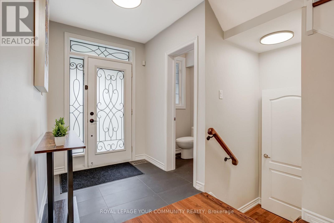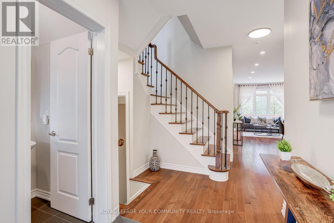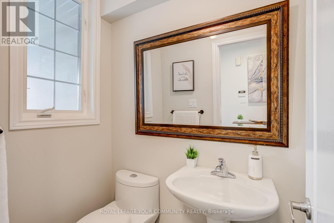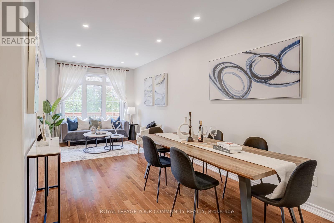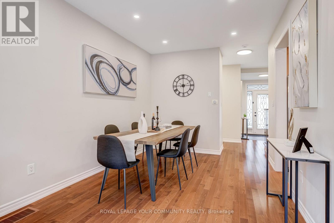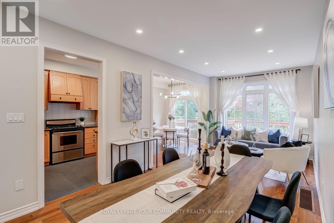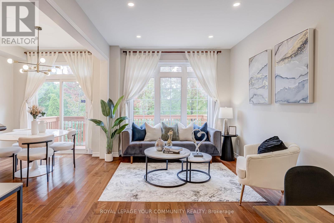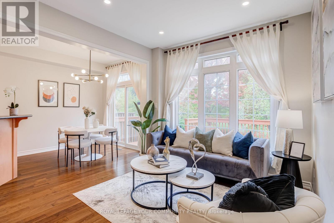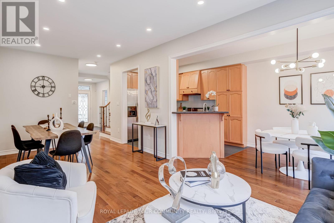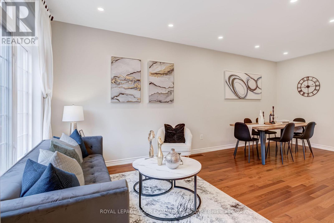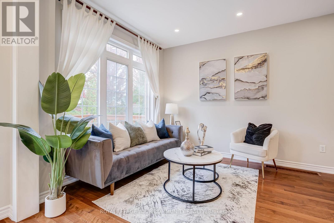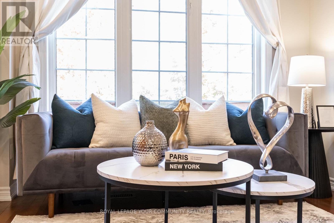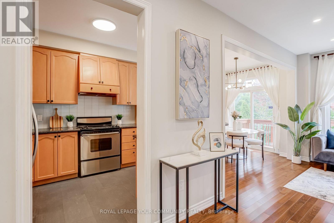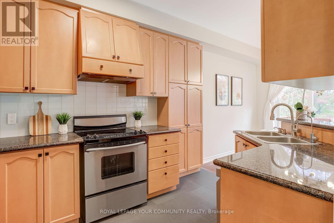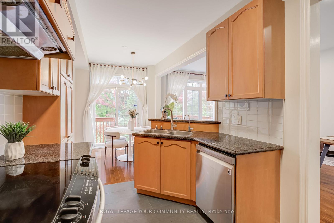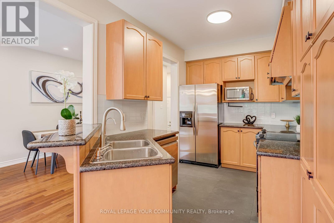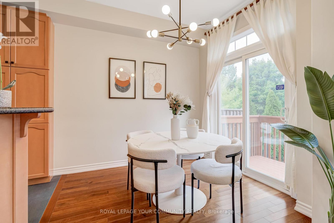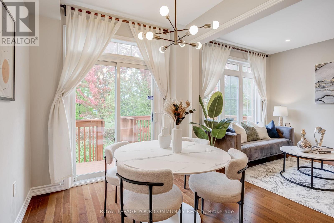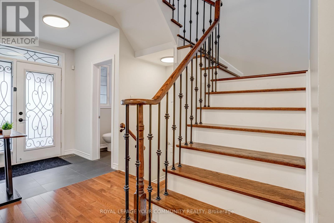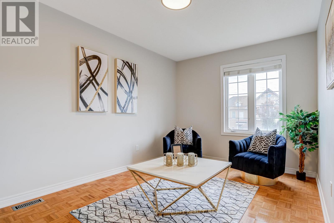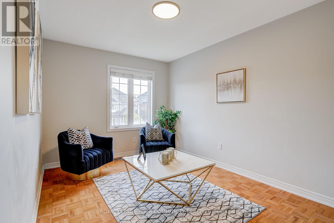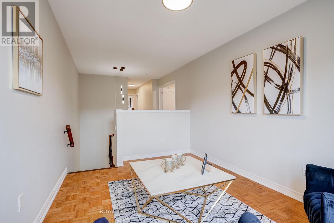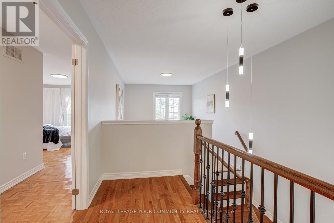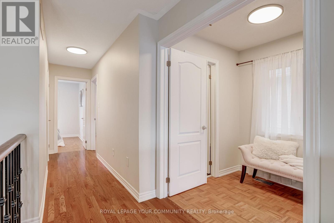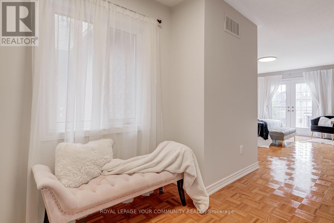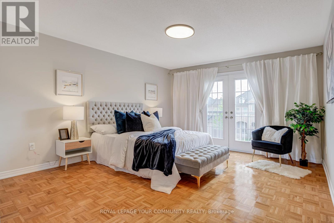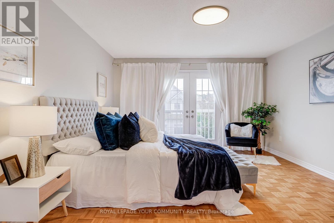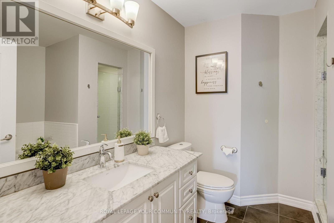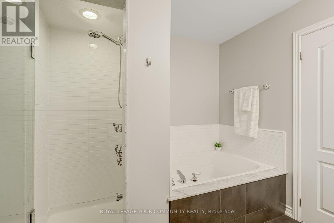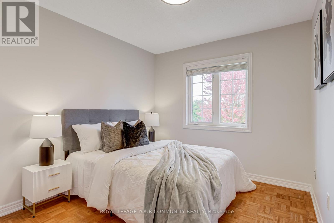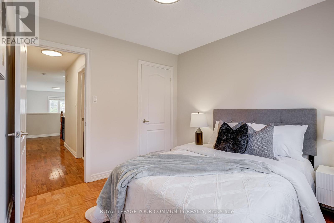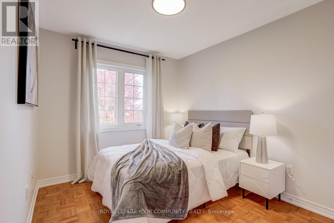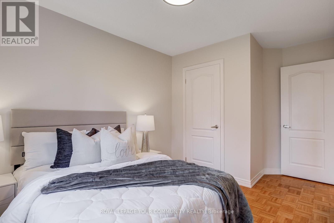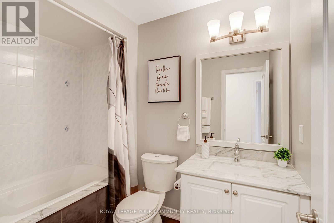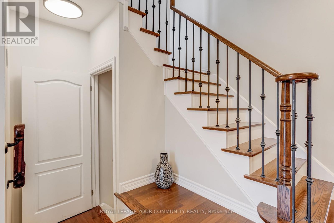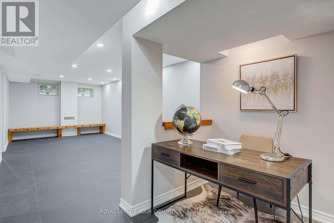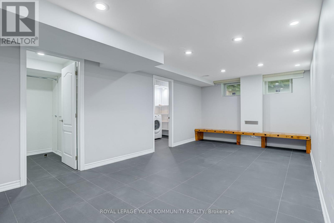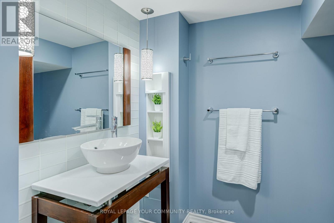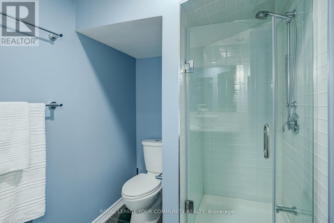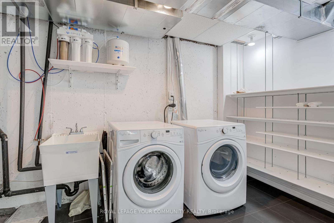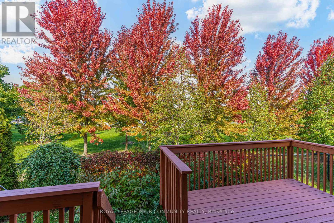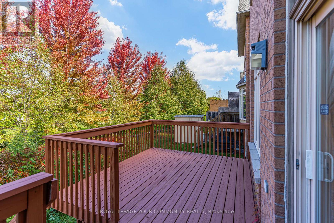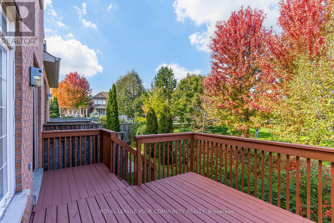76 Cabernet Road Vaughan, Ontario L4J 8X7
$1,188,800
***One Of The Best Streets In Prestigious Thornhill Woods!*** Rare Find With Extra-Large Family Room On In-Between Level. Private Lot Backing Onto Park With Custom Deck! 9' Smooth Ceilings With Pot Lights & Hardwood Floors On Main. Upgraded Kitchen With Granite Countertops, Wrought Iron Railings & Direct Garage Access. Roof (2015), Upgraded R-50 Attic Insulation & All Light Fixtures. Fully Finished Basement With Acoustic Sound Insulation & 3-Pc Bath Ideal For Nanny Suite Or Recreation Area. Freshly Painted And Move-In Ready! (id:61852)
Property Details
| MLS® Number | N12467589 |
| Property Type | Single Family |
| Neigbourhood | Thornhill Woods |
| Community Name | Patterson |
| AmenitiesNearBy | Golf Nearby, Hospital, Park, Public Transit, Schools |
| EquipmentType | Air Conditioner, Water Heater, Furnace |
| Features | Carpet Free |
| ParkingSpaceTotal | 3 |
| RentalEquipmentType | Air Conditioner, Water Heater, Furnace |
Building
| BathroomTotal | 4 |
| BedroomsAboveGround | 3 |
| BedroomsBelowGround | 1 |
| BedroomsTotal | 4 |
| Appliances | Garage Door Opener Remote(s), Dishwasher, Dryer, Garage Door Opener, Stove, Washer, Window Coverings, Refrigerator |
| BasementType | Full |
| ConstructionStyleAttachment | Attached |
| CoolingType | Central Air Conditioning |
| ExteriorFinish | Brick |
| FlooringType | Hardwood, Ceramic, Parquet |
| FoundationType | Poured Concrete |
| HalfBathTotal | 1 |
| HeatingFuel | Natural Gas |
| HeatingType | Forced Air |
| StoriesTotal | 2 |
| SizeInterior | 1500 - 2000 Sqft |
| Type | Row / Townhouse |
| UtilityWater | Municipal Water |
Parking
| Garage |
Land
| Acreage | No |
| FenceType | Fenced Yard |
| LandAmenities | Golf Nearby, Hospital, Park, Public Transit, Schools |
| Sewer | Sanitary Sewer |
| SizeDepth | 85 Ft ,3 In |
| SizeFrontage | 24 Ft ,7 In |
| SizeIrregular | 24.6 X 85.3 Ft |
| SizeTotalText | 24.6 X 85.3 Ft |
Rooms
| Level | Type | Length | Width | Dimensions |
|---|---|---|---|---|
| Second Level | Primary Bedroom | 4.57 m | 3.05 m | 4.57 m x 3.05 m |
| Second Level | Bedroom 2 | 3.05 m | 2.8 m | 3.05 m x 2.8 m |
| Second Level | Bedroom 3 | 3.51 m | 2.74 m | 3.51 m x 2.74 m |
| Basement | Laundry Room | 3.05 m | 2.44 m | 3.05 m x 2.44 m |
| Basement | Recreational, Games Room | 6.86 m | 3.05 m | 6.86 m x 3.05 m |
| Basement | Bedroom | 2.44 m | 1.83 m | 2.44 m x 1.83 m |
| Main Level | Living Room | 6.86 m | 3.05 m | 6.86 m x 3.05 m |
| Main Level | Dining Room | 6.86 m | 3.05 m | 6.86 m x 3.05 m |
| Main Level | Kitchen | 4.1 m | 2.46 m | 4.1 m x 2.46 m |
| Main Level | Eating Area | 2.74 m | 2.46 m | 2.74 m x 2.46 m |
| In Between | Family Room | 4.27 m | 5.79 m | 4.27 m x 5.79 m |
https://www.realtor.ca/real-estate/29001163/76-cabernet-road-vaughan-patterson-patterson
Interested?
Contact us for more information
Terry Jung
Salesperson
8854 Yonge Street
Richmond Hill, Ontario L4C 0T4
