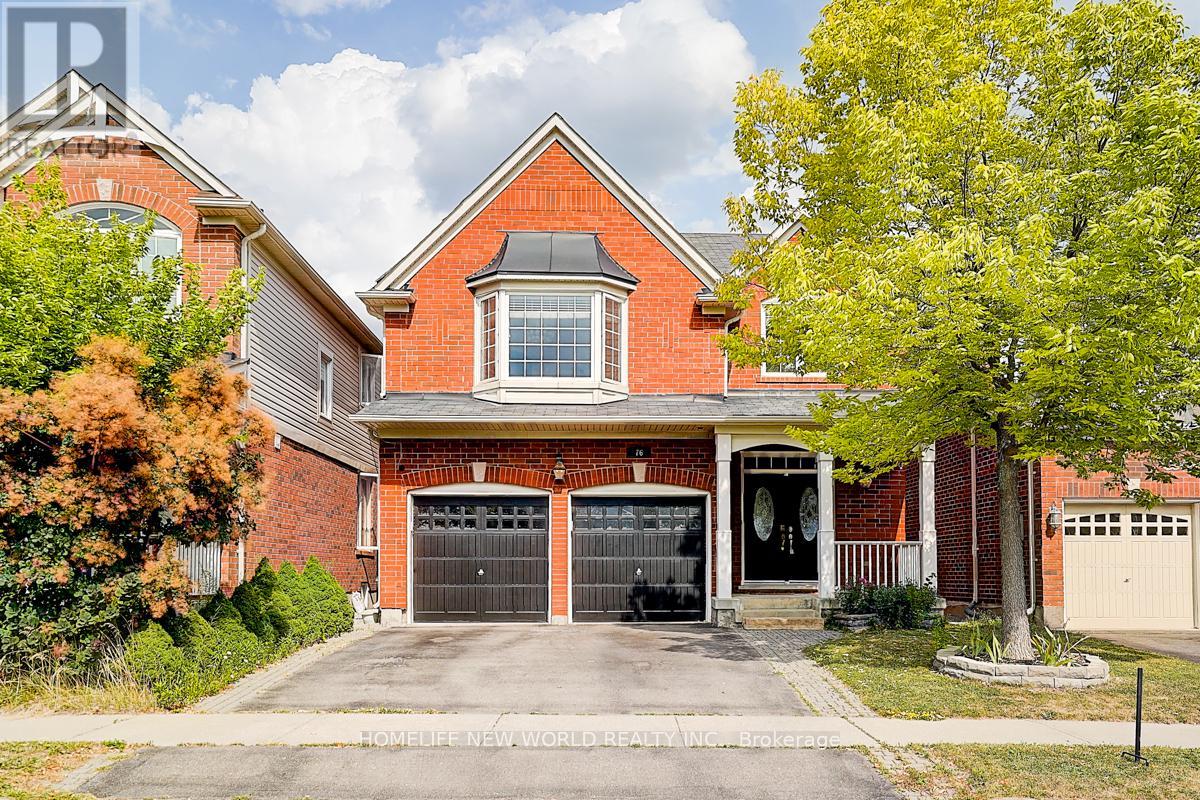76 Bulmer Crescent Newmarket, Ontario L3X 3K1
$1,199,000
Live in Luxury Earn Extra Income! This stunning modern open-concept detached home in prestigious Woodland Hills offers style, comfort, and smart investment potential. Featuring hardwood floors throughout, an elegant oak staircase with wrought iron pickets, California shutters, and a gourmet kitchen with granite counters and backsplash, its perfect for family living and entertaining. Upstairs boasts a spacious great room with a cozy fireplace, convenient laundry, and a luxurious primary ensuite with Caesarstone counters and a beautifully renovated shower (2019). The fully finished basement (2016/17) includes pot lights, laminate flooring, a large cold room, plus a modern kitchen and private ensuite bathroom (2021)ideal for an in-law suite or lucrative rental income. Recent updates include a furnace (2019) and owned tankless water heater (2019). Conveniently located near Hwy 400/404, GO Train, Upper Canada Mall, parks, schools, and all amenities. Includes all appliances, window coverings, light fixtures, garage door opener with remotes, security cameras, and water softener. A rare opportunity to own a stylish home with built-in income potentialdont miss out! (id:61852)
Property Details
| MLS® Number | N12341640 |
| Property Type | Single Family |
| Community Name | Glenway Estates |
| ParkingSpaceTotal | 4 |
Building
| BathroomTotal | 4 |
| BedroomsAboveGround | 3 |
| BedroomsTotal | 3 |
| Appliances | Dishwasher, Dryer, Garage Door Opener, Two Stoves, Water Heater - Tankless, Two Washers, Water Softener, Window Coverings, Refrigerator |
| BasementDevelopment | Finished |
| BasementType | N/a (finished) |
| ConstructionStyleAttachment | Detached |
| CoolingType | Central Air Conditioning |
| ExteriorFinish | Brick |
| FireplacePresent | Yes |
| FlooringType | Hardwood, Laminate |
| FoundationType | Concrete |
| HalfBathTotal | 1 |
| HeatingFuel | Natural Gas |
| HeatingType | Forced Air |
| StoriesTotal | 2 |
| SizeInterior | 1500 - 2000 Sqft |
| Type | House |
| UtilityWater | Municipal Water |
Parking
| Attached Garage | |
| Garage |
Land
| Acreage | No |
| Sewer | Sanitary Sewer |
| SizeDepth | 85 Ft ,3 In |
| SizeFrontage | 36 Ft ,1 In |
| SizeIrregular | 36.1 X 85.3 Ft |
| SizeTotalText | 36.1 X 85.3 Ft |
Rooms
| Level | Type | Length | Width | Dimensions |
|---|---|---|---|---|
| Second Level | Family Room | 4.32 m | 3.81 m | 4.32 m x 3.81 m |
| Second Level | Primary Bedroom | 4.39 m | 4.27 m | 4.39 m x 4.27 m |
| Second Level | Bedroom 2 | 4.01 m | 3.4 m | 4.01 m x 3.4 m |
| Second Level | Bedroom 3 | 3.45 m | 2.92 m | 3.45 m x 2.92 m |
| Basement | Recreational, Games Room | 4.29 m | 6.55 m | 4.29 m x 6.55 m |
| Main Level | Living Room | 3.81 m | 3.63 m | 3.81 m x 3.63 m |
| Main Level | Dining Room | 4.6 m | 3.15 m | 4.6 m x 3.15 m |
| Main Level | Kitchen | 3.61 m | 2.92 m | 3.61 m x 2.92 m |
| Main Level | Eating Area | 3.61 m | 1.91 m | 3.61 m x 1.91 m |
Interested?
Contact us for more information
Saijack Zhu
Broker
201 Consumers Rd., Ste. 205
Toronto, Ontario M2J 4G8
















































