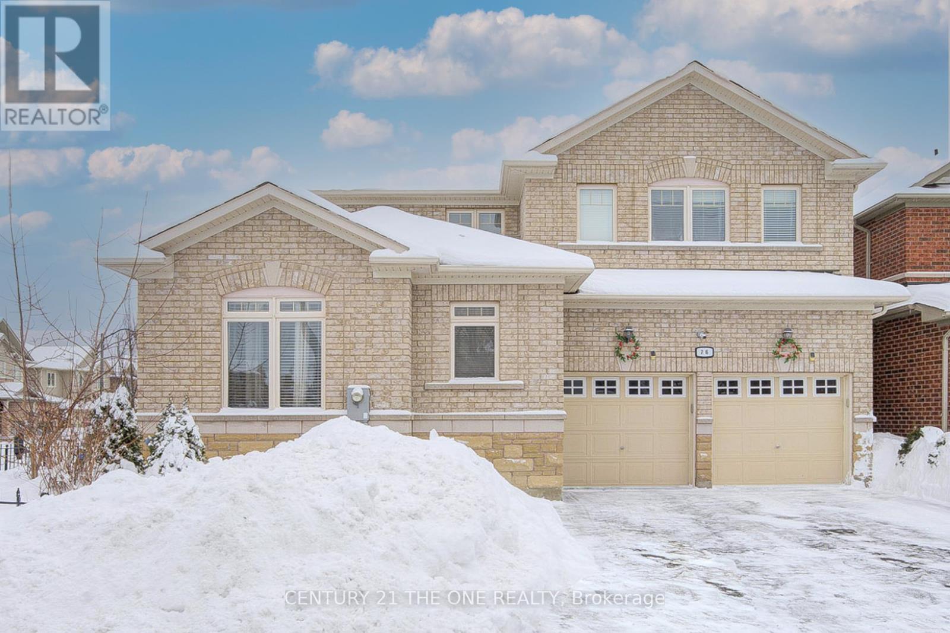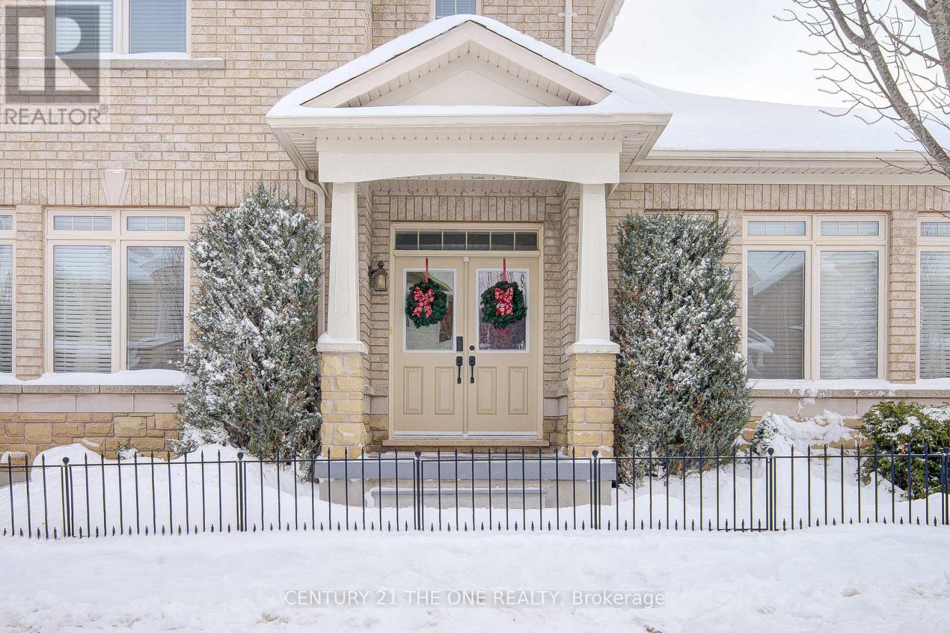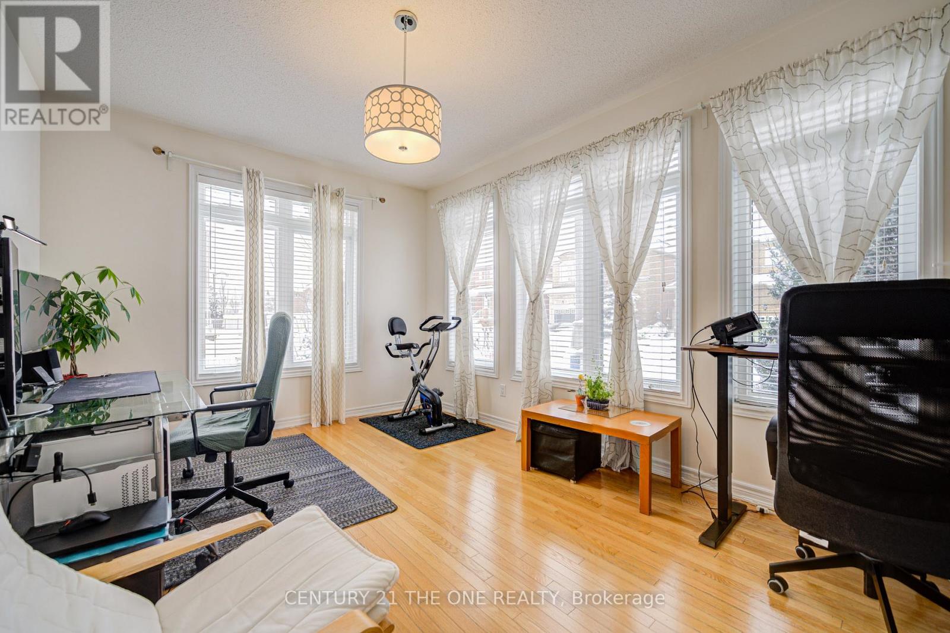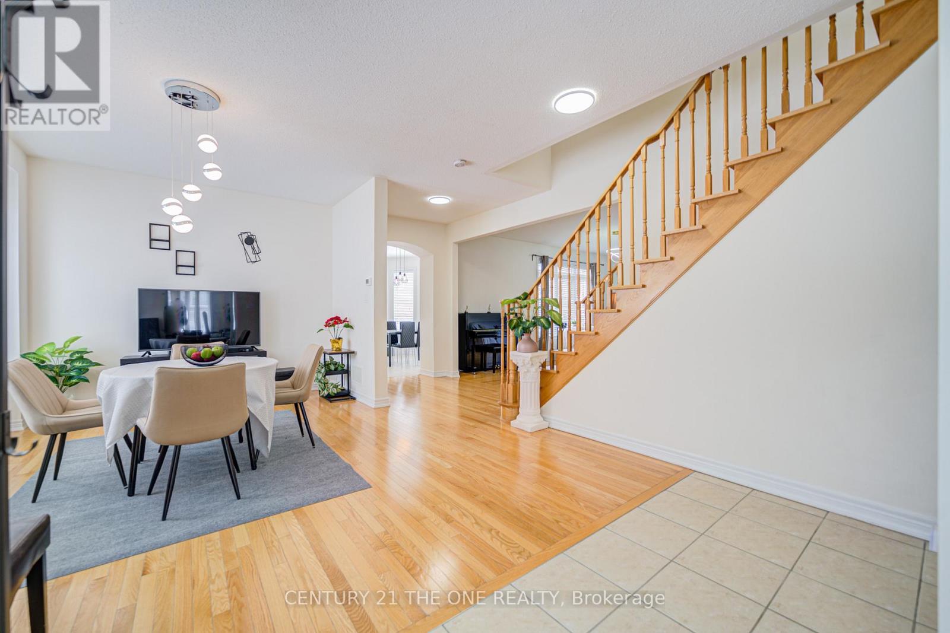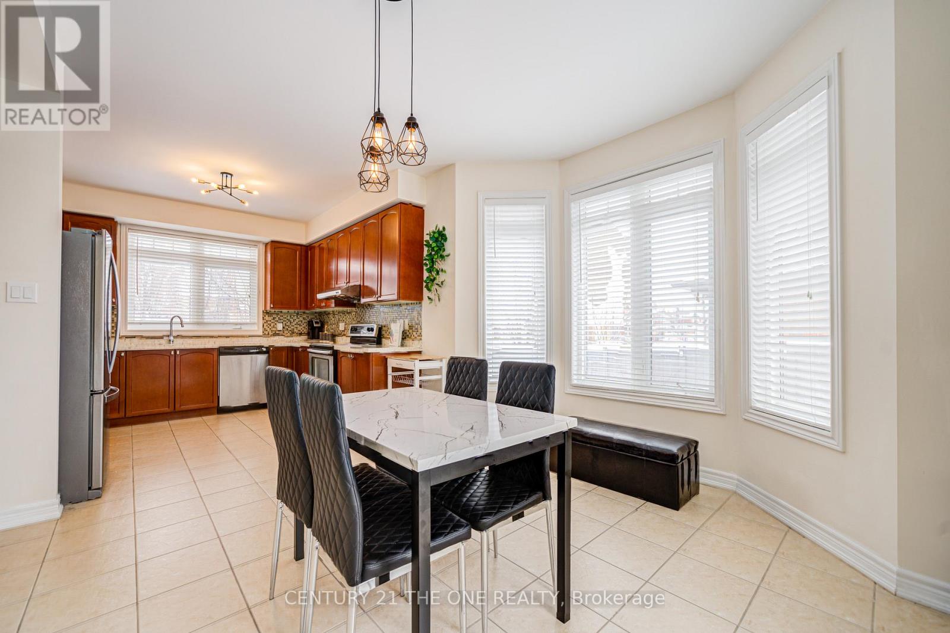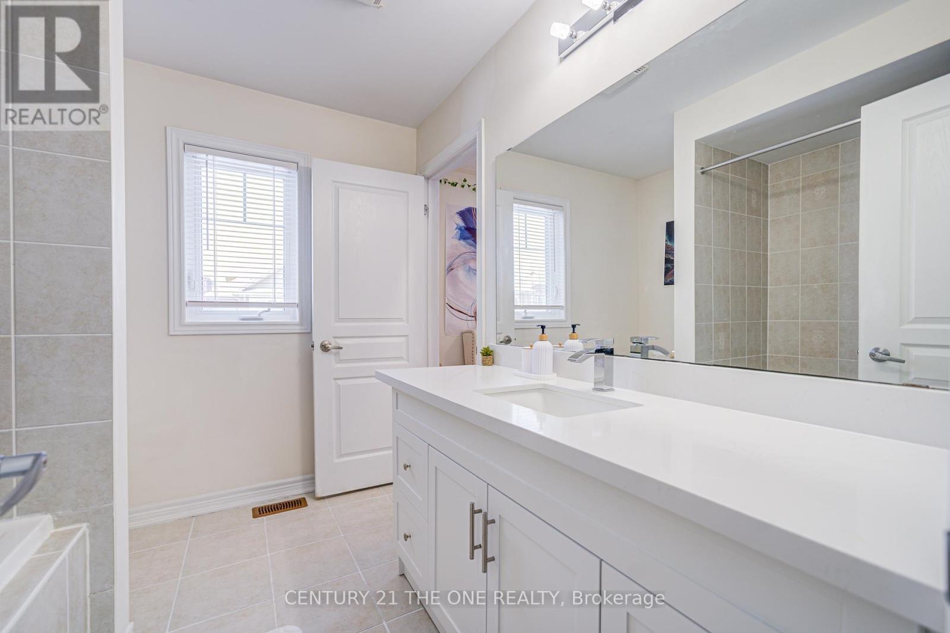76 Bowkett Drive Richmond Hill, Ontario L4E 0J6
$1,688,000
Welcome To 76 Bowkett Drive In Beautiful Macleods Landing! Built By Renowned Builder Aspen Ridge, This Stunning Corner Lot Home Is Filled With Natural Light And Offers 4 Spacious Bedrooms And 3 Bathrooms On The Second Floor Featuring Two En-Suites And A Semi En-Suite, Making It Perfect For Larger Or Extended Families. Designed For Both Comfort And Style, This Home Boasts A Ton Of Upgrades.(1.Electric panel ready for electric vehicle. 2.Roger Cable Internet built-in. 3.Alarm Wired In All Windows. 4. Basement Additional Washroom rough-in. 5. Bell Fiber Optic Internet.etc. 6. New Dryer) The Main Floor Features 9 Ft Ceilings, Separate Living And Dining Rooms, A Large Family Room, And An Elegant Open Wood Staircase, Creating A Bright And Inviting Space For Entertaining. Additional Highlights Include A Main-Floor Laundry Room And Direct Garage Access For Added Convenience. No Carpet Throughout The Entire House. Located In A Fantastic Community With Schools, Parks, And Walking Trails, This Home Also Provides Quick Access To Yonge & Bathurst For Easy Transit. A Must-See! (id:61852)
Property Details
| MLS® Number | N11974255 |
| Property Type | Single Family |
| Community Name | Jefferson |
| Features | Irregular Lot Size |
| ParkingSpaceTotal | 6 |
Building
| BathroomTotal | 4 |
| BedroomsAboveGround | 4 |
| BedroomsTotal | 4 |
| Age | 6 To 15 Years |
| Amenities | Fireplace(s) |
| Appliances | Garage Door Opener Remote(s), Central Vacuum, Blinds, Dryer, Garage Door Opener, Washer |
| BasementType | Full |
| ConstructionStyleAttachment | Detached |
| CoolingType | Central Air Conditioning |
| ExteriorFinish | Stone, Brick |
| FireplacePresent | Yes |
| FlooringType | Hardwood, Ceramic, Laminate |
| FoundationType | Concrete |
| HalfBathTotal | 1 |
| HeatingFuel | Natural Gas |
| HeatingType | Forced Air |
| StoriesTotal | 2 |
| SizeInterior | 2499.9795 - 2999.975 Sqft |
| Type | House |
| UtilityWater | Municipal Water |
Parking
| Garage |
Land
| Acreage | No |
| Sewer | Sanitary Sewer |
| SizeDepth | 90 Ft ,3 In |
| SizeFrontage | 50 Ft ,10 In |
| SizeIrregular | 50.9 X 90.3 Ft ; 75.53 Ft X 20.88 Ft X 36.12 Ft X 90.29ft |
| SizeTotalText | 50.9 X 90.3 Ft ; 75.53 Ft X 20.88 Ft X 36.12 Ft X 90.29ft |
Rooms
| Level | Type | Length | Width | Dimensions |
|---|---|---|---|---|
| Second Level | Primary Bedroom | 4.02 m | 5.56 m | 4.02 m x 5.56 m |
| Second Level | Bedroom 2 | 3.43 m | 3.87 m | 3.43 m x 3.87 m |
| Second Level | Bedroom 3 | 3.95 m | 3.41 m | 3.95 m x 3.41 m |
| Second Level | Bedroom 4 | 5.71 m | 3.94 m | 5.71 m x 3.94 m |
| Main Level | Living Room | 4.608 m | 3.42 m | 4.608 m x 3.42 m |
| Main Level | Dining Room | 4.71 m | 3.44 m | 4.71 m x 3.44 m |
| Main Level | Family Room | 7.99 m | 5.93 m | 7.99 m x 5.93 m |
| Main Level | Eating Area | 3.51 m | 3.28 m | 3.51 m x 3.28 m |
| Main Level | Kitchen | 3.8 m | 3.95 m | 3.8 m x 3.95 m |
| Main Level | Laundry Room | 2.75 m | 2.33 m | 2.75 m x 2.33 m |
https://www.realtor.ca/real-estate/27919309/76-bowkett-drive-richmond-hill-jefferson-jefferson
Interested?
Contact us for more information
Jennifer Liu
Salesperson
3601 Highway 7 E #908
Markham, Ontario L3R 0M3
Michelle Zhou
Broker of Record
3601 Highway 7 E #908
Markham, Ontario L3R 0M3
