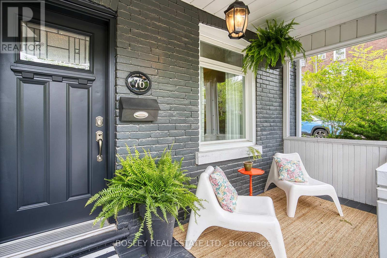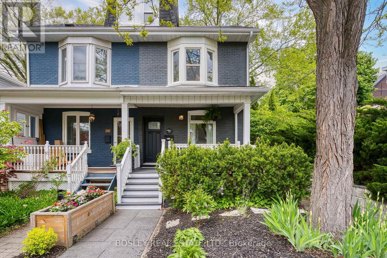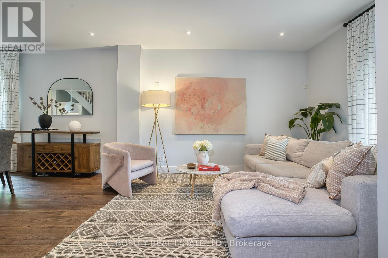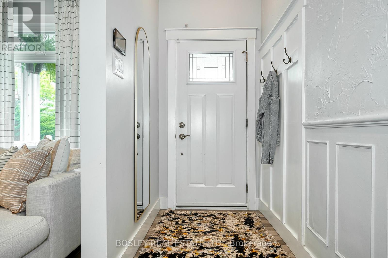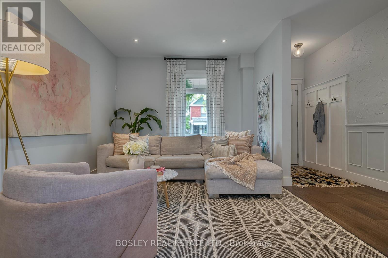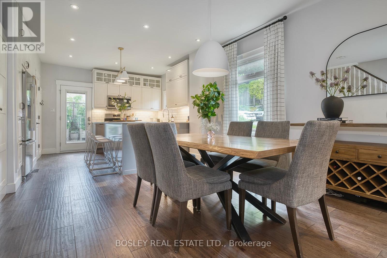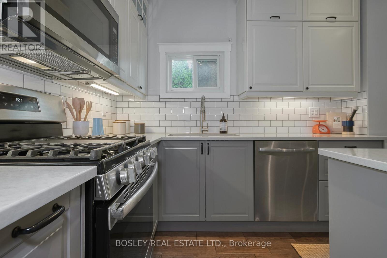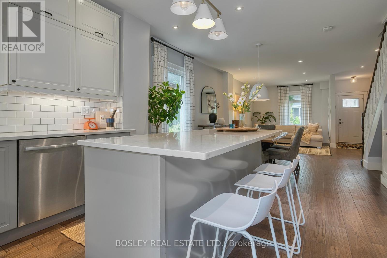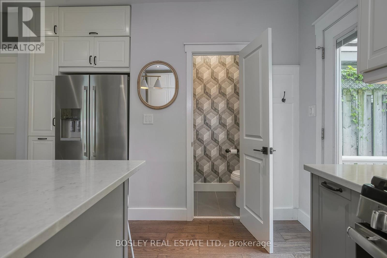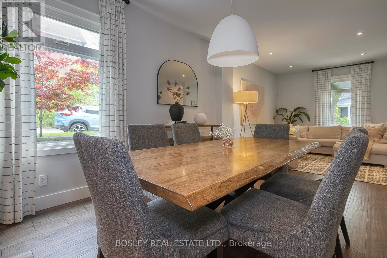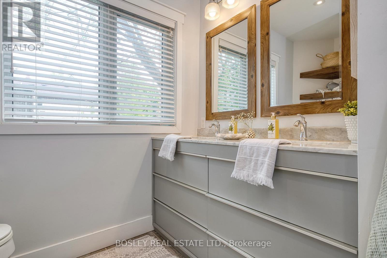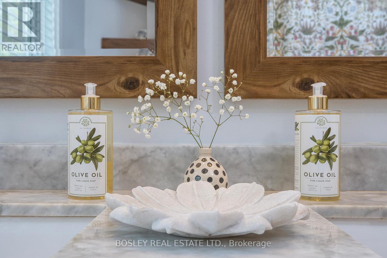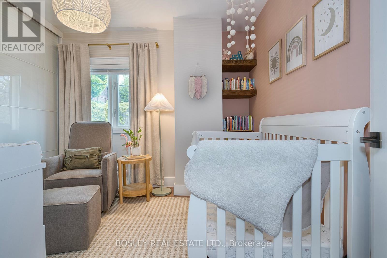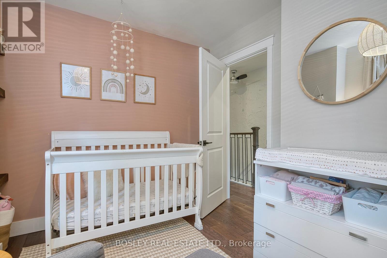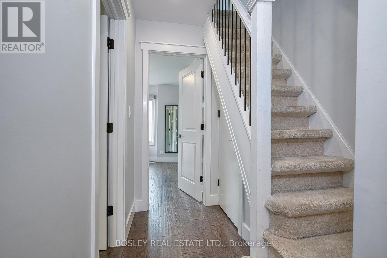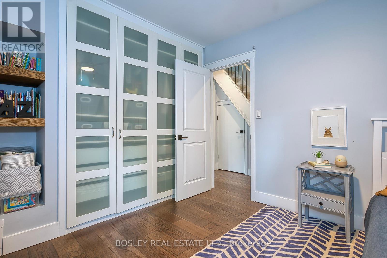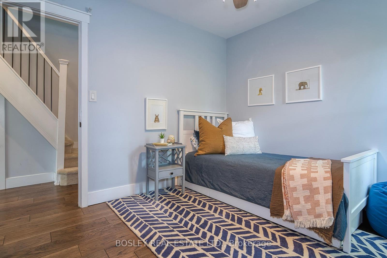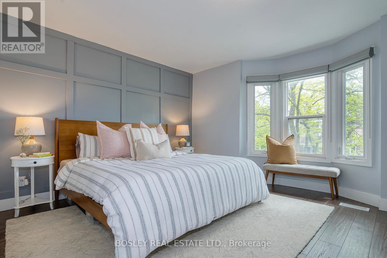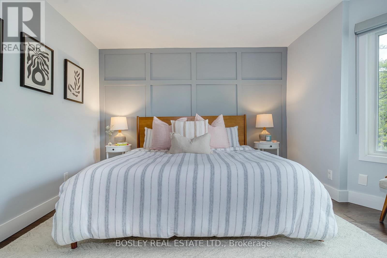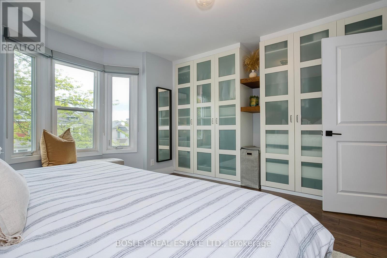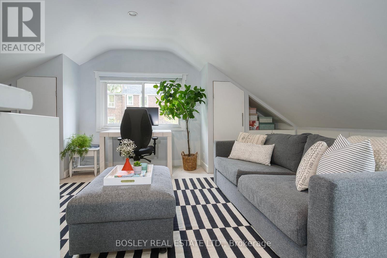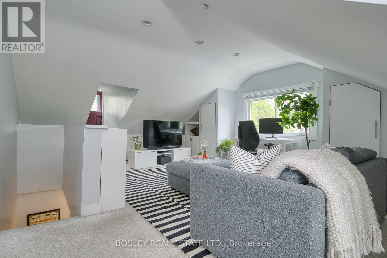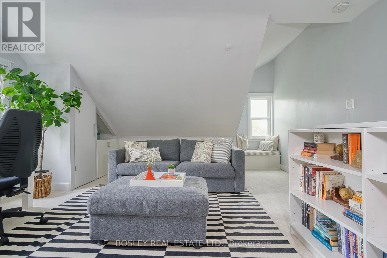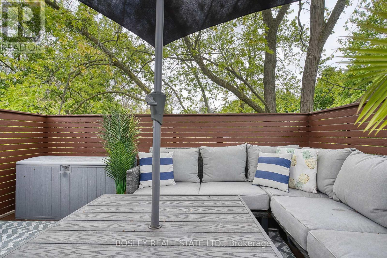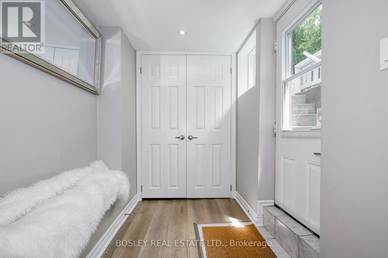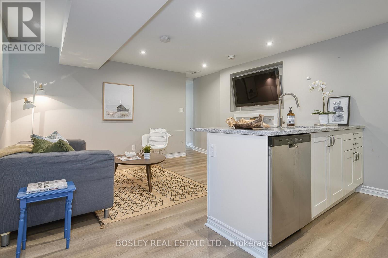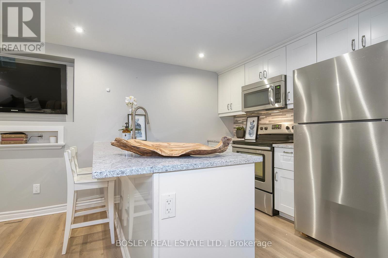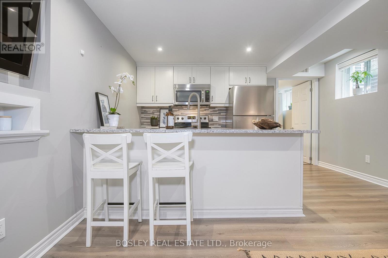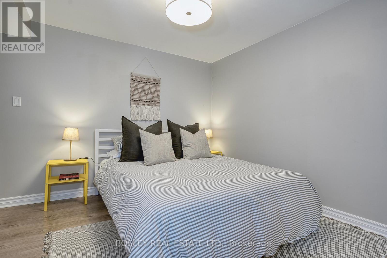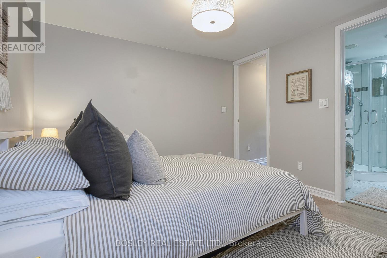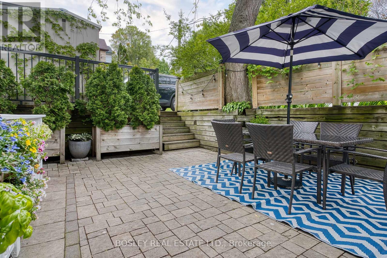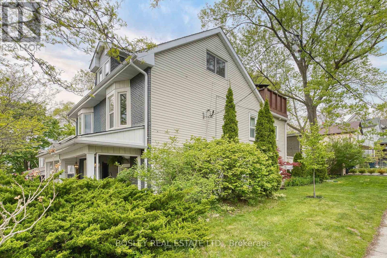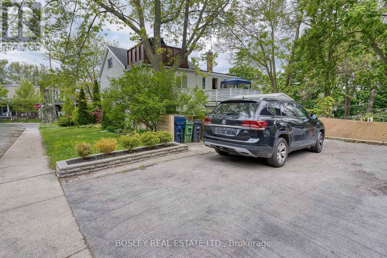76 Boultbee Avenue Toronto, Ontario M4J 1B1
$1,689,000
Bright And Beautifully Maintained, This Semi-Detached 4+1 Bedroom, 3 Bathroom Home Sits On A Prime Corner Lot In One Of Toronto's Most Sought-After Neighbourhoods: The Pocket. The Main Floor Features An Open-Concept Layout With Hardwood Floors, A Powder Room, And A Modern Kitchen With A Large Island Perfect For Family Life And Entertaining. Ample Storage And Smart Home Features Add Convenience Throughout. Upstairs Offers A Spacious Primary Bedroom Retreat, A Double-Vanity Bathroom, And Second-Floor Laundry. The Versatile Third Floor Can Serve As A Fourth Bedroom, Home Office, Or Cozy Family Room- Complete With Its Own Private Deck. Enjoy Multiple Outdoor Spaces, Including A Front Porch, Back Patio, Grassy Side Yard, And Rooftop Deck. The Bright, Standalone Basement Apartment With Private Entrances Is Ideal As A Rental Unit, In-Law Suite Or Bonus Space. Includes Two-Car Parking And Is Just Steps From Parks, Schools, Transit, And The Shops And Restaurants Of The Danforth, Riverdale, And Leslieville. A Rare Turnkey Opportunity In A Beloved Community. (id:61852)
Open House
This property has open houses!
2:00 pm
Ends at:4:00 pm
2:00 pm
Ends at:4:00 pm
Property Details
| MLS® Number | E12192158 |
| Property Type | Single Family |
| Neigbourhood | The Pocket |
| Community Name | Blake-Jones |
| AmenitiesNearBy | Hospital, Park, Public Transit, Schools |
| ParkingSpaceTotal | 2 |
| Structure | Patio(s), Porch, Shed |
Building
| BathroomTotal | 3 |
| BedroomsAboveGround | 4 |
| BedroomsBelowGround | 1 |
| BedroomsTotal | 5 |
| Appliances | Dishwasher, Dryer, Microwave, Stove, Washer, Window Coverings, Refrigerator |
| BasementDevelopment | Finished |
| BasementFeatures | Apartment In Basement, Walk Out |
| BasementType | N/a (finished) |
| ConstructionStyleAttachment | Semi-detached |
| CoolingType | Central Air Conditioning |
| ExteriorFinish | Brick, Vinyl Siding |
| FireProtection | Smoke Detectors |
| FlooringType | Hardwood, Laminate, Carpeted |
| HalfBathTotal | 1 |
| HeatingFuel | Natural Gas |
| HeatingType | Forced Air |
| StoriesTotal | 3 |
| SizeInterior | 1500 - 2000 Sqft |
| Type | House |
| UtilityWater | Municipal Water |
Parking
| No Garage |
Land
| Acreage | No |
| LandAmenities | Hospital, Park, Public Transit, Schools |
| LandscapeFeatures | Landscaped |
| Sewer | Sanitary Sewer |
| SizeDepth | 90 Ft |
| SizeFrontage | 21 Ft |
| SizeIrregular | 21 X 90 Ft |
| SizeTotalText | 21 X 90 Ft |
Rooms
| Level | Type | Length | Width | Dimensions |
|---|---|---|---|---|
| Second Level | Primary Bedroom | 4.09 m | 3.96 m | 4.09 m x 3.96 m |
| Second Level | Bedroom 2 | 3.25 m | 2.92 m | 3.25 m x 2.92 m |
| Second Level | Bedroom 3 | 2.9 m | 2.64 m | 2.9 m x 2.64 m |
| Third Level | Bedroom 4 | 6.3 m | 4.65 m | 6.3 m x 4.65 m |
| Lower Level | Kitchen | 2.77 m | 2.64 m | 2.77 m x 2.64 m |
| Lower Level | Bedroom | 4.01 m | 3.18 m | 4.01 m x 3.18 m |
| Lower Level | Foyer | 3.15 m | 1.37 m | 3.15 m x 1.37 m |
| Lower Level | Living Room | 4.01 m | 2.72 m | 4.01 m x 2.72 m |
| Main Level | Foyer | 4.8 m | 1.25 m | 4.8 m x 1.25 m |
| Main Level | Living Room | 4.14 m | 3.4 m | 4.14 m x 3.4 m |
| Main Level | Dining Room | 4.11 m | 3.76 m | 4.11 m x 3.76 m |
| Main Level | Kitchen | 3.68 m | 3.48 m | 3.68 m x 3.48 m |
https://www.realtor.ca/real-estate/28407622/76-boultbee-avenue-toronto-blake-jones-blake-jones
Interested?
Contact us for more information
Justine Fowler
Salesperson
1108 Queen Street West
Toronto, Ontario M6J 1H9
