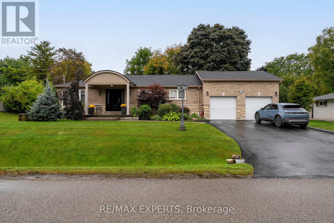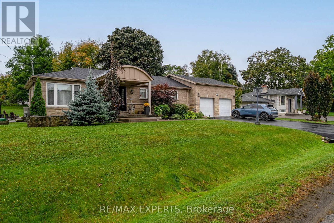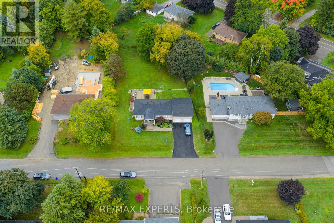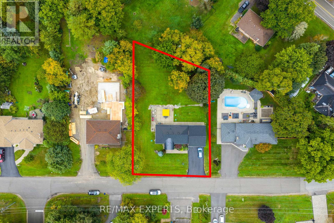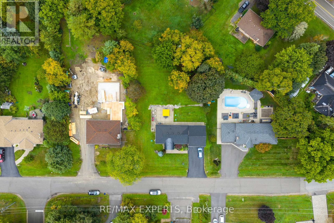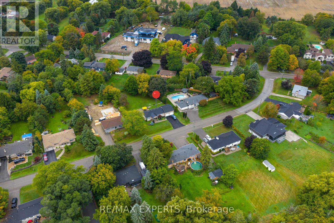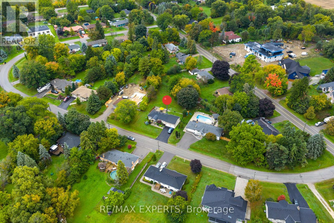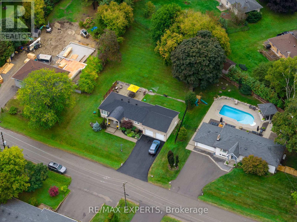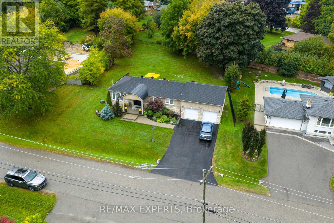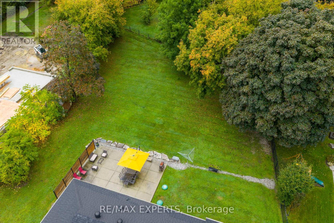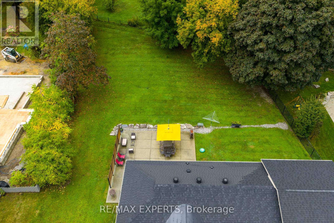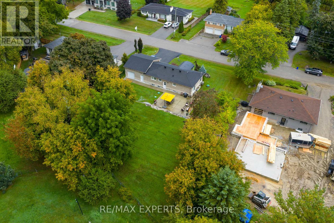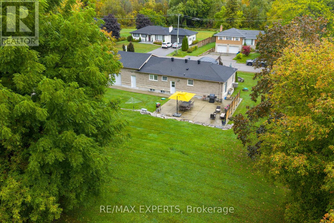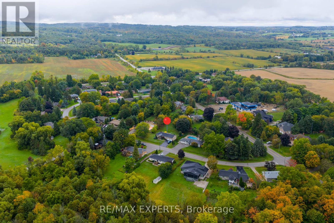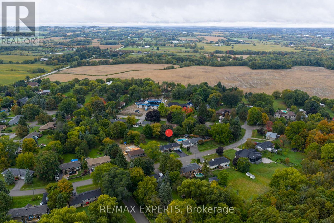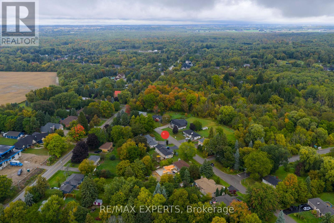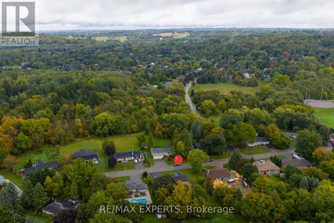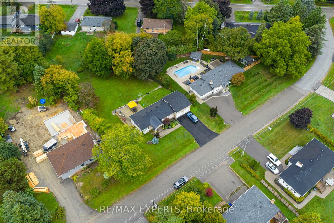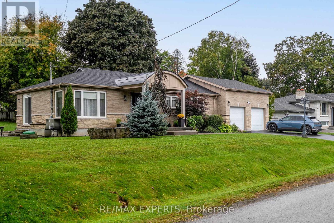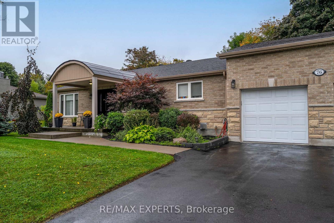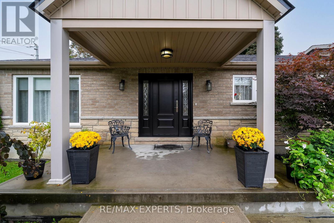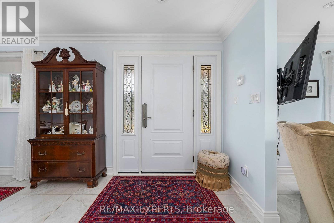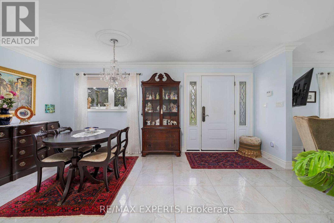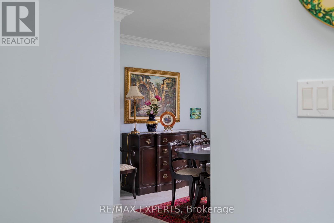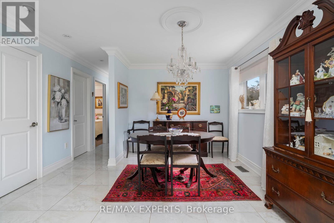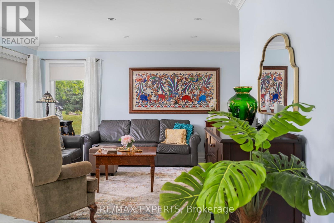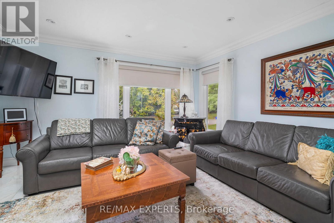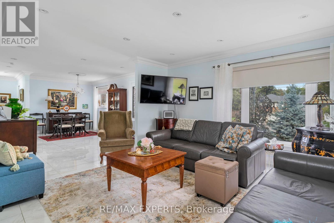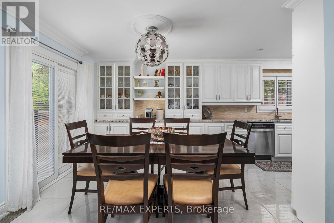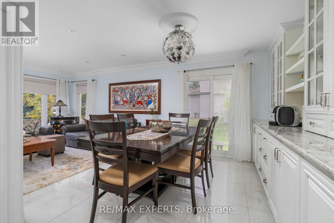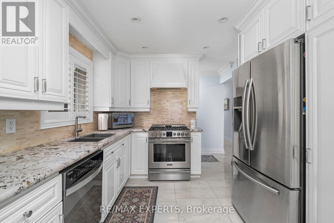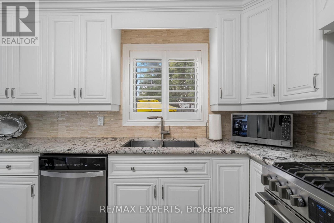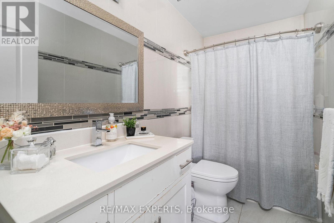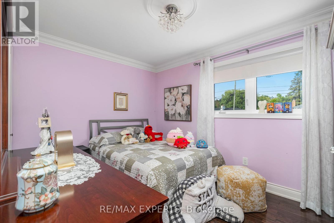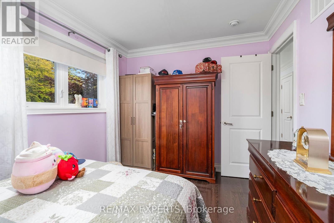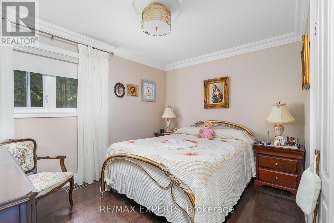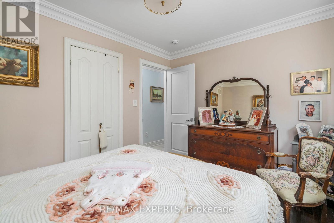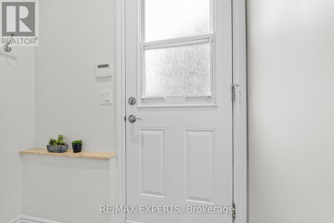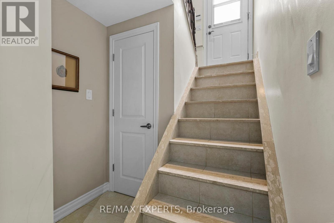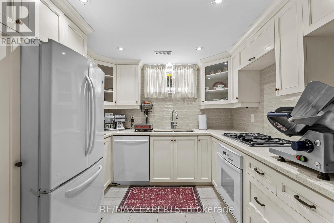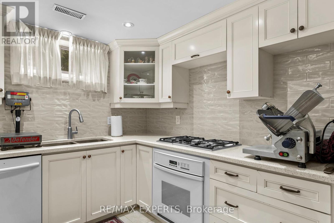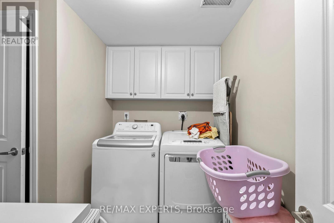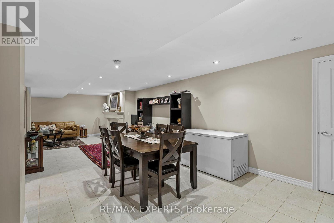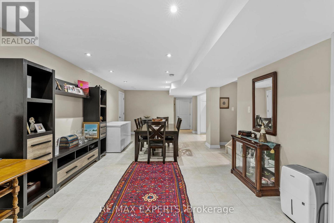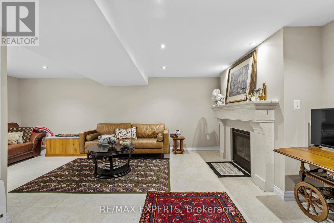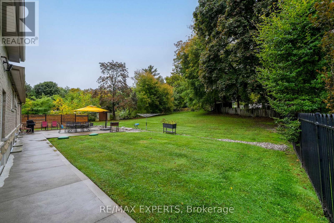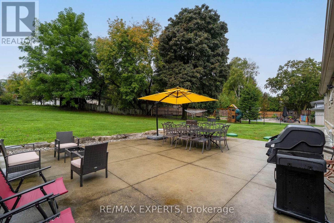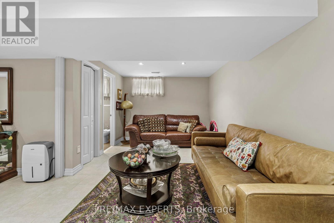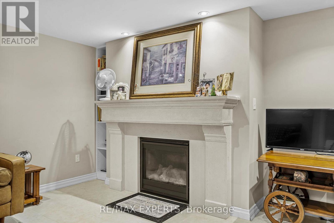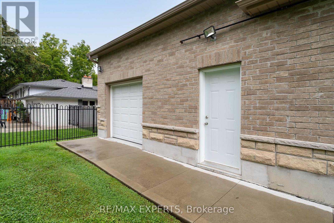76 Bachley Crescent King, Ontario L7B 0E8
$999,999
This detached 2-bedroom home sits in one of King City's prestigious Portageville Area most sought-after family-oriented neighborhoods, known for its large lots, timeless traditions, and close-knit community values. Inside, the main floor offers a classic layout with a formal living room, dining room, 2 Bedrooms 3rd bedroom was converted to dinning area. The finished walkup basement includes a 2nd kitchen, bedroom, full bathroom, a full in-lawsuite, ideal for extended family living or rental potential. Lovingly maintained in true Nonna's style, this property is in impeccable condition solid, spacious, and ready for its next family to make it their own. Don't miss this chance to own a home with character, space, and endless potential in one of King's most vibrant neighborhoods! Conveniently Located Between Hwy's 400 & 27 For An Easy Commute. Add The Almost 1/2 Acres Lot & The Serenity Of Historic Portageville To "Paint The Perfect Picture". (id:61852)
Property Details
| MLS® Number | N12448714 |
| Property Type | Single Family |
| Community Name | Pottageville |
| EquipmentType | Water Heater |
| Features | Irregular Lot Size, Sump Pump |
| ParkingSpaceTotal | 6 |
| RentalEquipmentType | Water Heater |
Building
| BathroomTotal | 2 |
| BedroomsAboveGround | 3 |
| BedroomsTotal | 3 |
| Age | 31 To 50 Years |
| Appliances | Water Purifier, Water Softener, Water Treatment, Dishwasher, Dryer, Stove, Washer, Window Coverings, Refrigerator |
| ArchitecturalStyle | Bungalow |
| BasementDevelopment | Finished |
| BasementType | N/a (finished) |
| ConstructionStyleAttachment | Detached |
| CoolingType | Central Air Conditioning |
| ExteriorFinish | Brick |
| FireProtection | Smoke Detectors |
| FlooringType | Porcelain Tile, Hardwood |
| FoundationType | Block |
| HeatingFuel | Propane |
| HeatingType | Forced Air |
| StoriesTotal | 1 |
| SizeInterior | 700 - 1100 Sqft |
| Type | House |
| UtilityWater | Drilled Well |
Parking
| Attached Garage | |
| Garage |
Land
| Acreage | No |
| FenceType | Fenced Yard |
| Sewer | Septic System |
| SizeDepth | 138 Ft |
| SizeFrontage | 100 Ft |
| SizeIrregular | 100 X 138 Ft ; 138.60ft X 124.09ft X 183.43ft X100.08ft |
| SizeTotalText | 100 X 138 Ft ; 138.60ft X 124.09ft X 183.43ft X100.08ft|under 1/2 Acre |
| SoilType | Clay |
Rooms
| Level | Type | Length | Width | Dimensions |
|---|---|---|---|---|
| Lower Level | Bedroom | Measurements not available | ||
| Main Level | Living Room | 4.14 m | 3.79 m | 4.14 m x 3.79 m |
| Main Level | Dining Room | 3.32 m | 3 m | 3.32 m x 3 m |
| Main Level | Kitchen | 2.84 m | 2.84 m | 2.84 m x 2.84 m |
| Main Level | Primary Bedroom | 3.68 m | 2.9 m | 3.68 m x 2.9 m |
| Main Level | Bedroom 2 | 3.11 m | 3.7 m | 3.11 m x 3.7 m |
Utilities
| Cable | Available |
| Electricity | Installed |
https://www.realtor.ca/real-estate/28959957/76-bachley-crescent-king-pottageville-pottageville
Interested?
Contact us for more information
Anthony Jerry Raia
Salesperson
277 Cityview Blvd Unit 16
Vaughan, Ontario L4H 5A4
Enzo Maraventano
Broker
277 Cityview Blvd Unit 16
Vaughan, Ontario L4H 5A4
