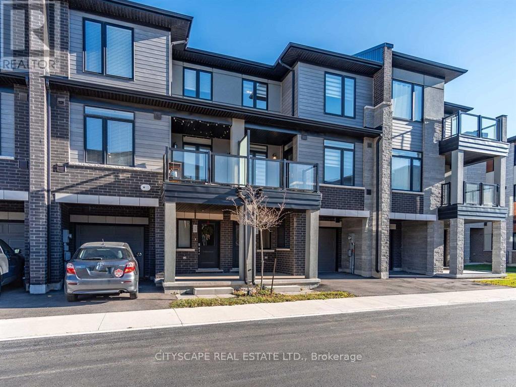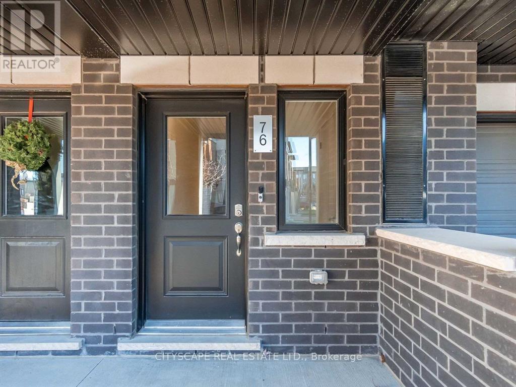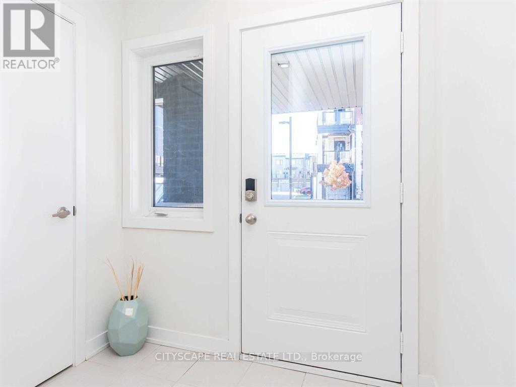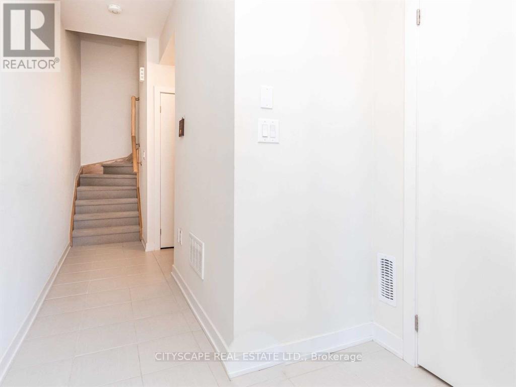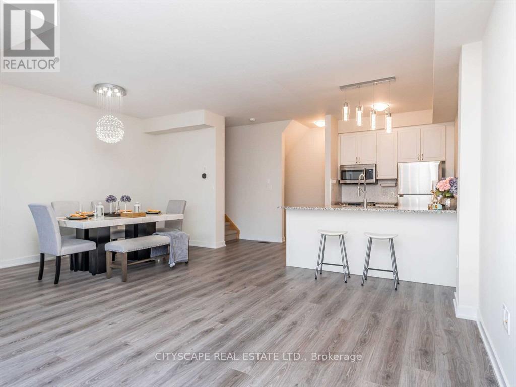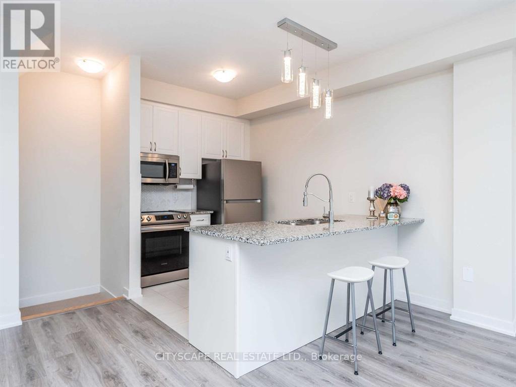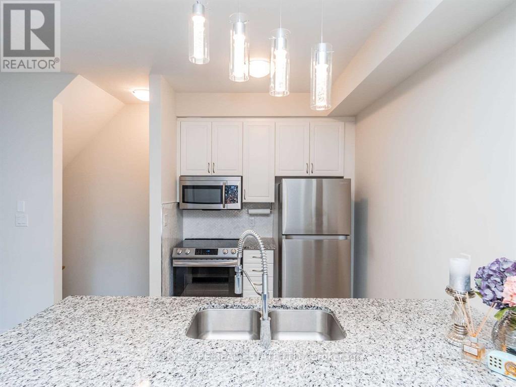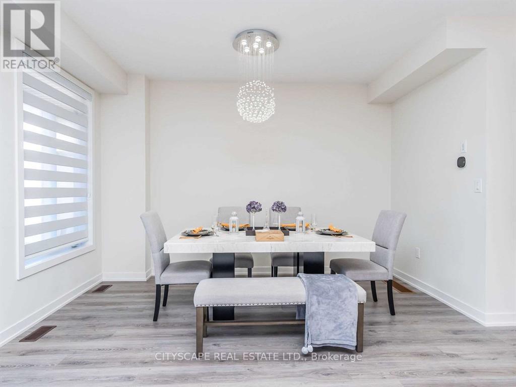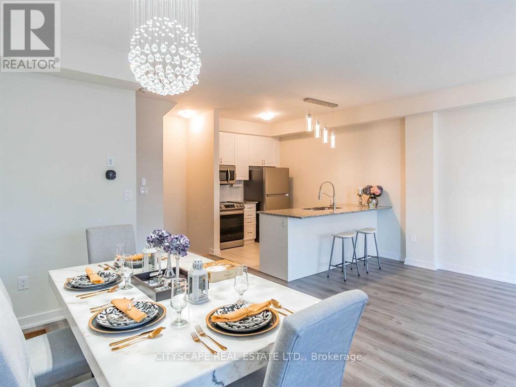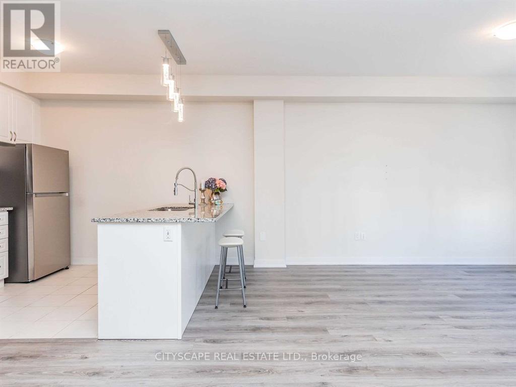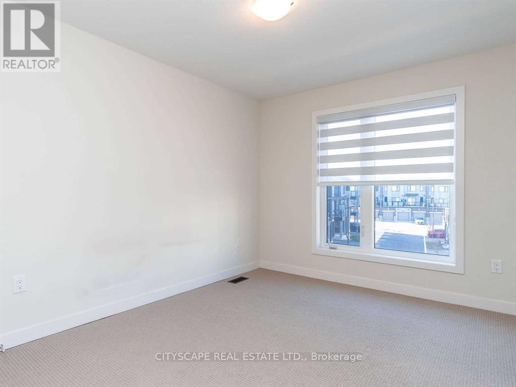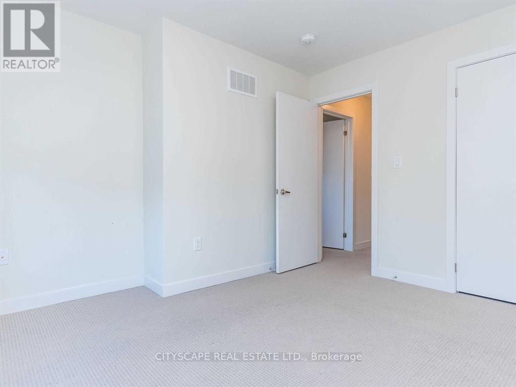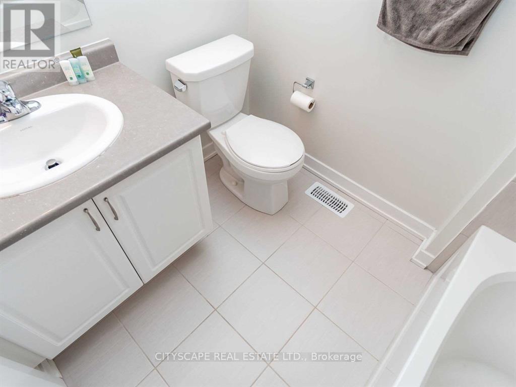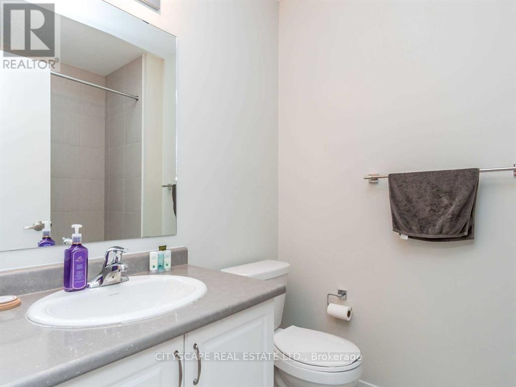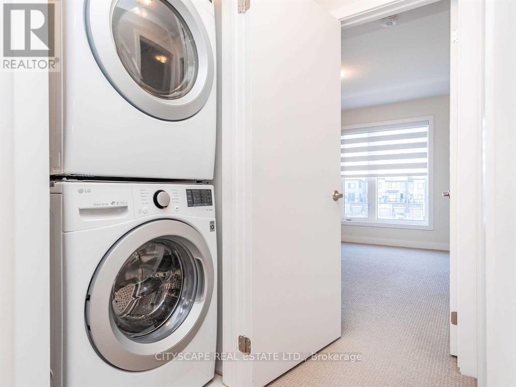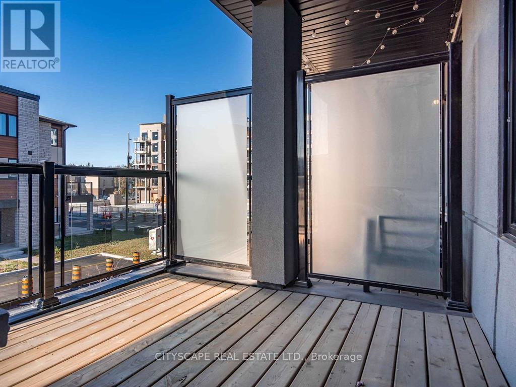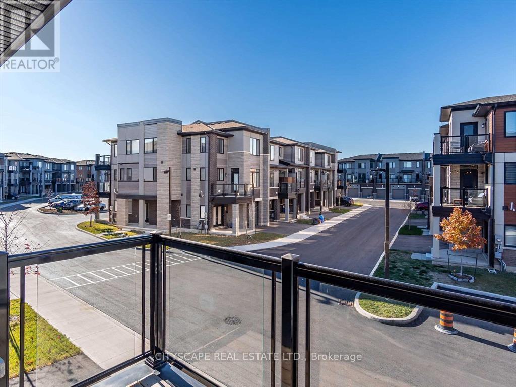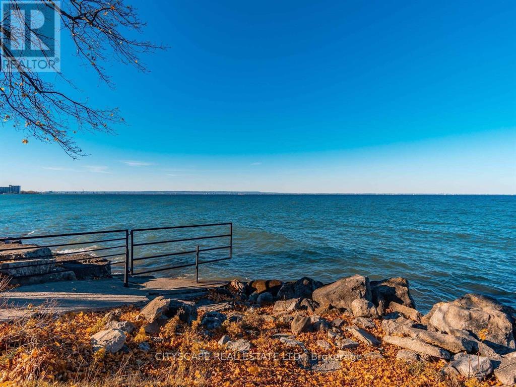76 - 590 North Service Road Hamilton, Ontario L8E 0K5
$2,550 Monthly
Welcome to this bright and beautifully maintained townhome in the highly sought-after Stoney Creek lakefront community. Ideally located just off the QEW and steps from Lake Ontario, this home offers unmatched convenience with Costco, the GO Station, Yacht Club, shopping, restaurants, and scenic walking trails only minutes away. The open-concept main floor features a modern kitchen with breakfast bar overlooking the spacious living and dining areas, perfect for entertaining. Upstairs, youll find two generously sized bedrooms plus a versatile bonus room that can serve as a third bedroom, home office, games room, or kids playroom. Visitor parking is conveniently located right across from the unit. (id:61852)
Property Details
| MLS® Number | X12431020 |
| Property Type | Single Family |
| Neigbourhood | Lakeshore |
| Community Name | Stoney Creek |
| AmenitiesNearBy | Beach, Hospital, Marina, Park |
| EquipmentType | Water Heater |
| Features | Conservation/green Belt |
| ParkingSpaceTotal | 2 |
| RentalEquipmentType | Water Heater |
Building
| BathroomTotal | 2 |
| BedroomsAboveGround | 2 |
| BedroomsBelowGround | 1 |
| BedroomsTotal | 3 |
| Age | 0 To 5 Years |
| Appliances | Blinds, Dryer, Hood Fan, Microwave, Stove, Washer, Refrigerator |
| BasementType | None |
| ConstructionStyleAttachment | Attached |
| CoolingType | Central Air Conditioning |
| ExteriorFinish | Brick, Vinyl Siding |
| FlooringType | Laminate, Tile, Carpeted |
| FoundationType | Unknown |
| HalfBathTotal | 1 |
| HeatingFuel | Natural Gas |
| HeatingType | Forced Air |
| StoriesTotal | 3 |
| SizeInterior | 700 - 1100 Sqft |
| Type | Row / Townhouse |
| UtilityWater | Municipal Water |
Parking
| Garage |
Land
| Acreage | No |
| LandAmenities | Beach, Hospital, Marina, Park |
| Sewer | Sanitary Sewer |
| SizeDepth | 39 Ft ,4 In |
| SizeFrontage | 20 Ft ,4 In |
| SizeIrregular | 20.4 X 39.4 Ft |
| SizeTotalText | 20.4 X 39.4 Ft |
| SurfaceWater | Lake/pond |
Rooms
| Level | Type | Length | Width | Dimensions |
|---|---|---|---|---|
| Second Level | Living Room | 4.95 m | 3.43 m | 4.95 m x 3.43 m |
| Second Level | Dining Room | 4.05 m | 2.52 m | 4.05 m x 2.52 m |
| Second Level | Kitchen | 3.2 m | 2.31 m | 3.2 m x 2.31 m |
| Third Level | Primary Bedroom | 3.63 m | 2.98 m | 3.63 m x 2.98 m |
| Third Level | Bedroom 2 | 3.05 m | 2.84 m | 3.05 m x 2.84 m |
| Third Level | Den | 2.44 m | 2.04 m | 2.44 m x 2.04 m |
Interested?
Contact us for more information
Zeshan Mirza
Salesperson
885 Plymouth Dr #2
Mississauga, Ontario L5V 0B5
