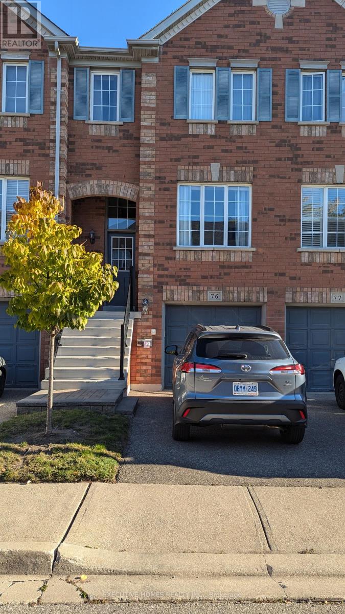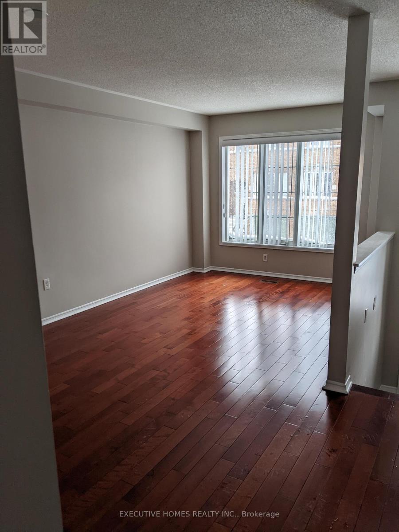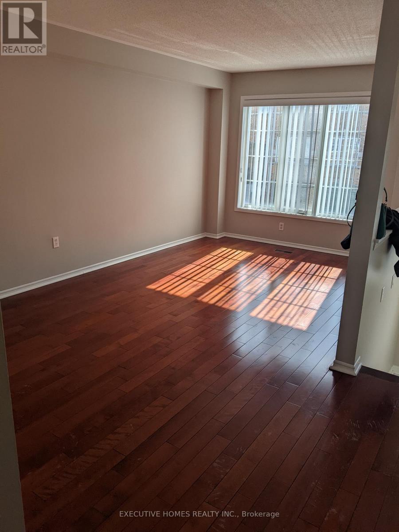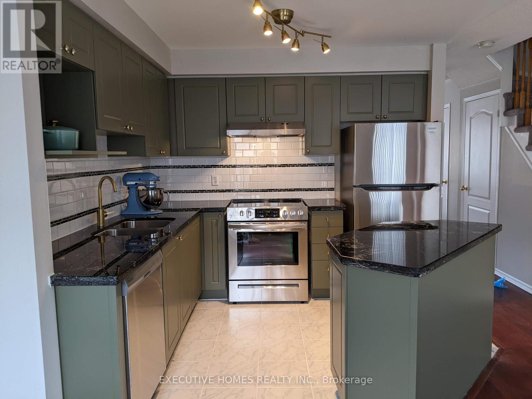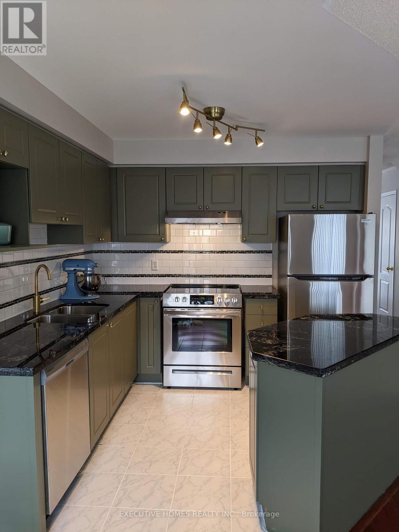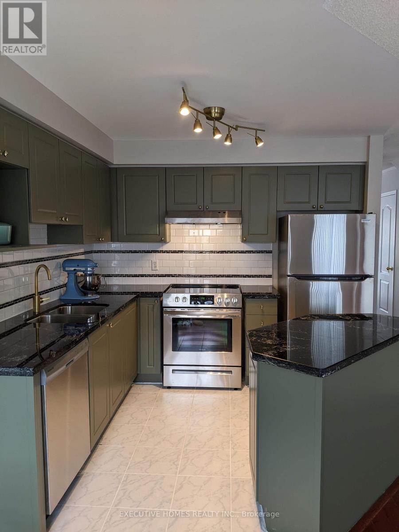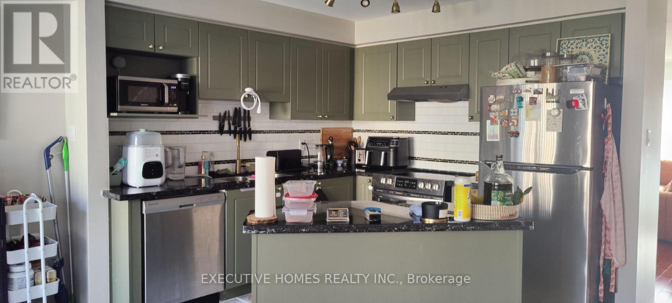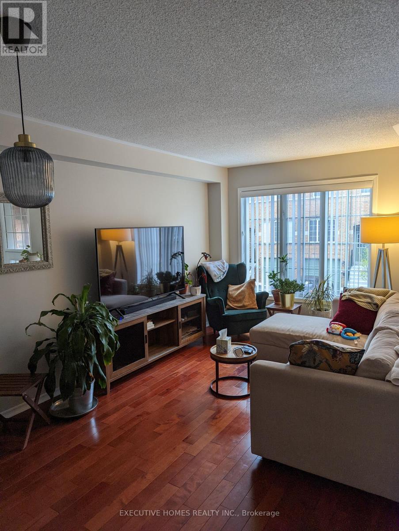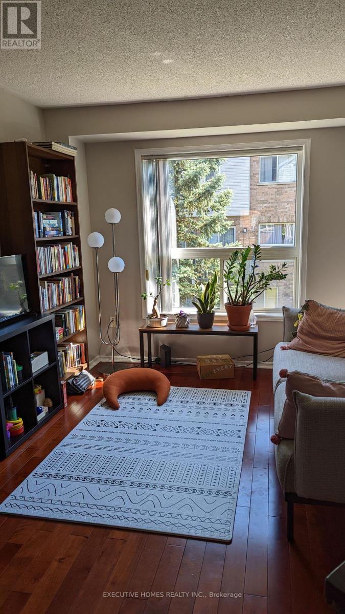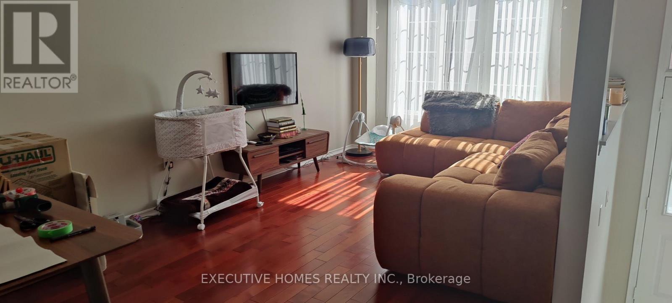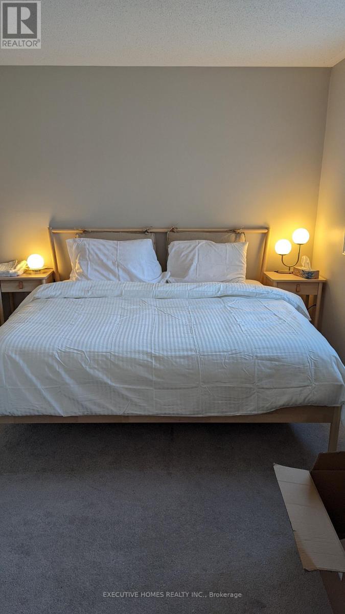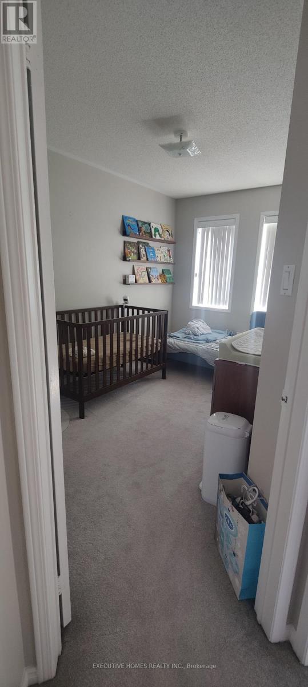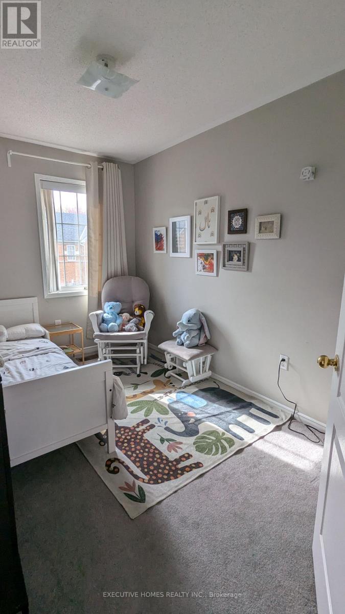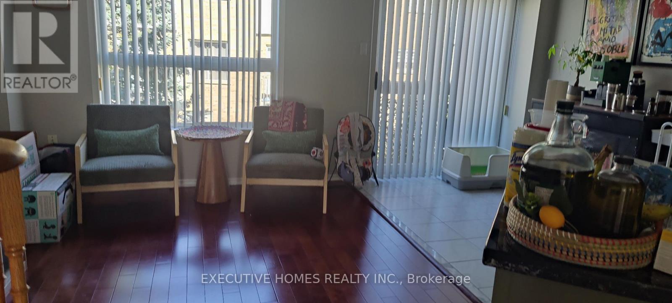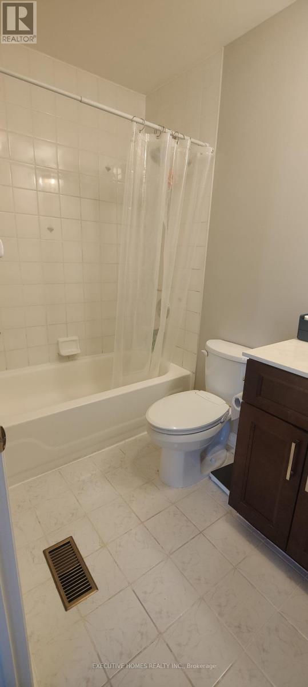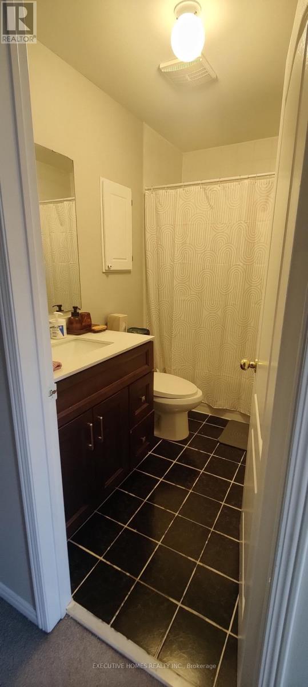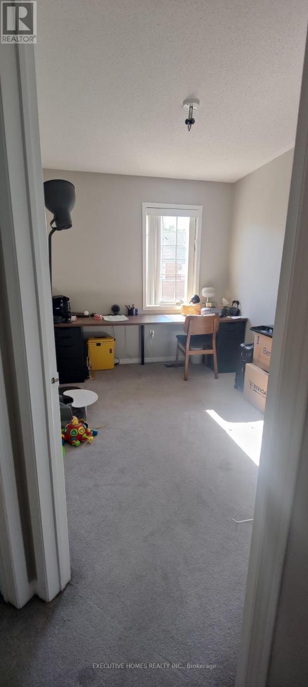76 - 5530 Glen Erin Drive Mississauga, Ontario L5M 6E8
$3,450 Monthly
This rare rental opportunity in the sought-after Central Erin Mills neighborhood of Mississauga offers a family-friendly townhouse with 3 bedrooms, 2.5 bathrooms, and a one-car garage (plus space for a second car on the driveway). The master bedroom easily accommodates a king-sized bed and includes a corner for a home office. The fully renovated kitchen features quartz countertops, new stainless steel Frigidaire appliances, and a subway tile backsplash, while the main floor boasts wood floors and upgraded lighting. All major appliances, including the air conditioner, hot water heater, and furnace, were replaced in the last three years. Situated in a quiet cul-de-sac within the 5530 Glen Erin Street townhouse complex, it's a one-minute walk to a plaza with convenient services like Longos, Starbucks, and a pharmacy. This home is also a short drive from Credit Valley Hospital and located in one of Mississauga's top school districts, making it ideal for young families or working professionals. (id:61852)
Property Details
| MLS® Number | W12432821 |
| Property Type | Single Family |
| Community Name | Central Erin Mills |
| AmenitiesNearBy | Park, Public Transit, Schools |
| CommunityFeatures | Pets Not Allowed |
| Features | Flat Site |
| ParkingSpaceTotal | 2 |
| ViewType | City View |
Building
| BathroomTotal | 3 |
| BedroomsAboveGround | 3 |
| BedroomsTotal | 3 |
| Amenities | Visitor Parking |
| Appliances | Garage Door Opener Remote(s), Dishwasher, Dryer, Stove, Washer, Refrigerator |
| BasementDevelopment | Unfinished |
| BasementType | N/a (unfinished) |
| CoolingType | Central Air Conditioning |
| ExteriorFinish | Brick |
| FlooringType | Hardwood, Ceramic, Carpeted, Concrete |
| FoundationType | Unknown |
| HalfBathTotal | 1 |
| HeatingFuel | Natural Gas |
| HeatingType | Forced Air |
| StoriesTotal | 3 |
| SizeInterior | 1400 - 1599 Sqft |
| Type | Row / Townhouse |
Parking
| Garage |
Land
| Acreage | No |
| LandAmenities | Park, Public Transit, Schools |
Rooms
| Level | Type | Length | Width | Dimensions |
|---|---|---|---|---|
| Second Level | Primary Bedroom | 4.98 m | 3.65 m | 4.98 m x 3.65 m |
| Second Level | Bedroom 2 | 3.88 m | 2.44 m | 3.88 m x 2.44 m |
| Second Level | Bedroom 3 | 3.57 m | 2.45 m | 3.57 m x 2.45 m |
| Basement | Utility Room | 5.15 m | 5.27 m | 5.15 m x 5.27 m |
| Main Level | Living Room | 5.35 m | 3.03 m | 5.35 m x 3.03 m |
| Main Level | Kitchen | 2.93 m | 2.88 m | 2.93 m x 2.88 m |
| Main Level | Eating Area | 2.82 m | 1.95 m | 2.82 m x 1.95 m |
| Main Level | Family Room | 3.73 m | 3.09 m | 3.73 m x 3.09 m |
Interested?
Contact us for more information
Naheed Sultana
Broker
290 Traders Blvd East #1
Mississauga, Ontario L4Z 1W7
