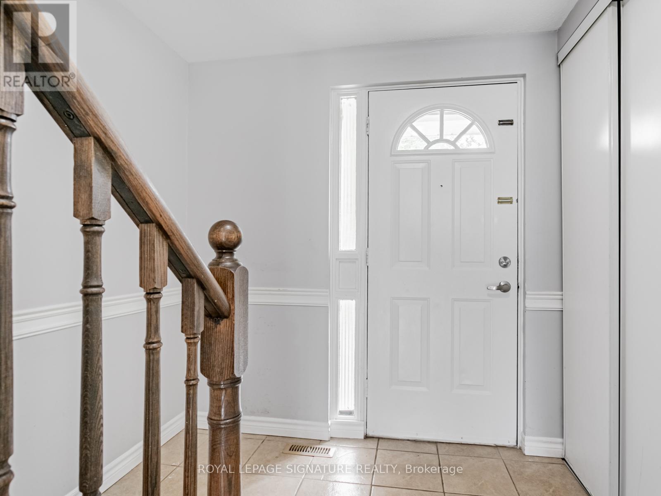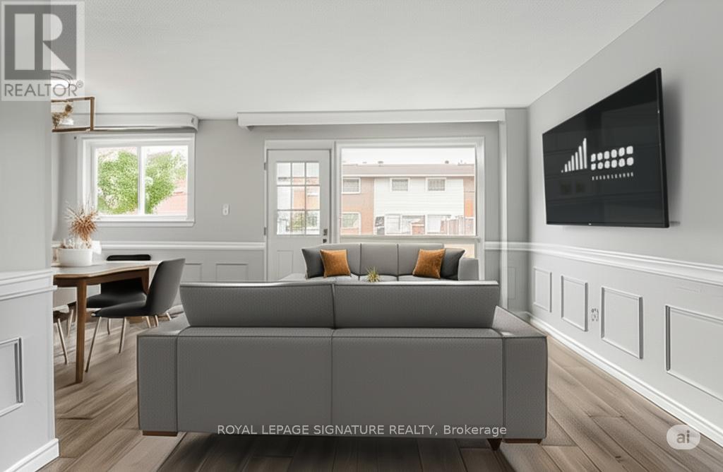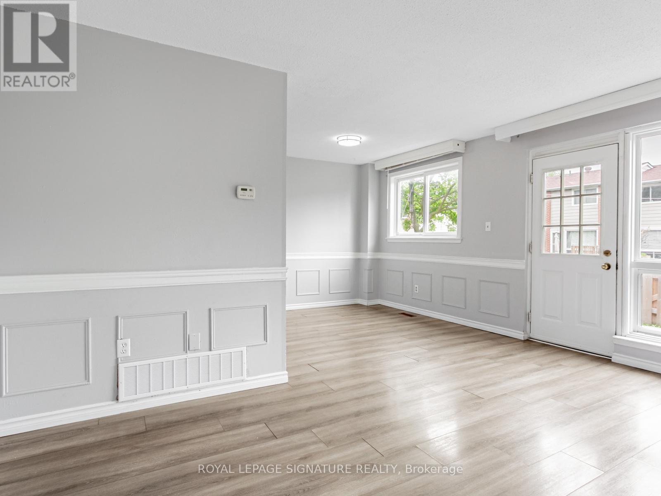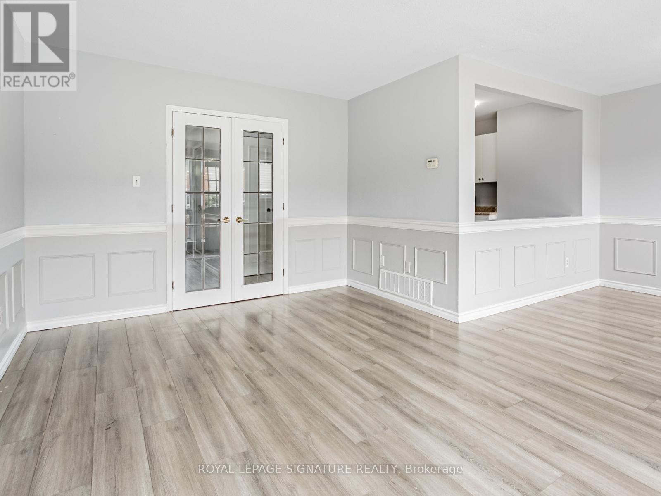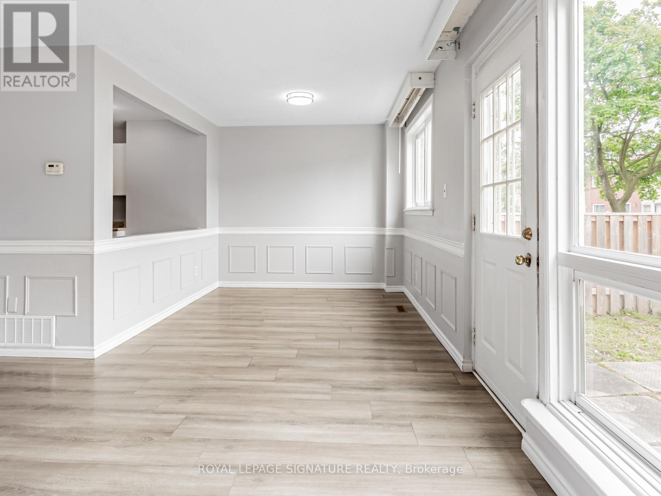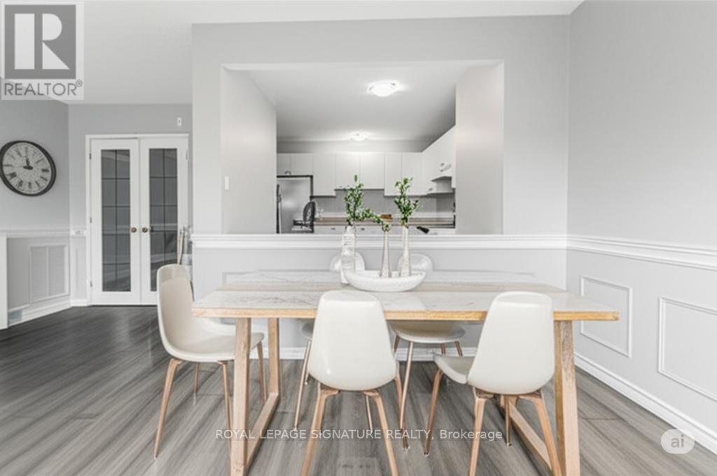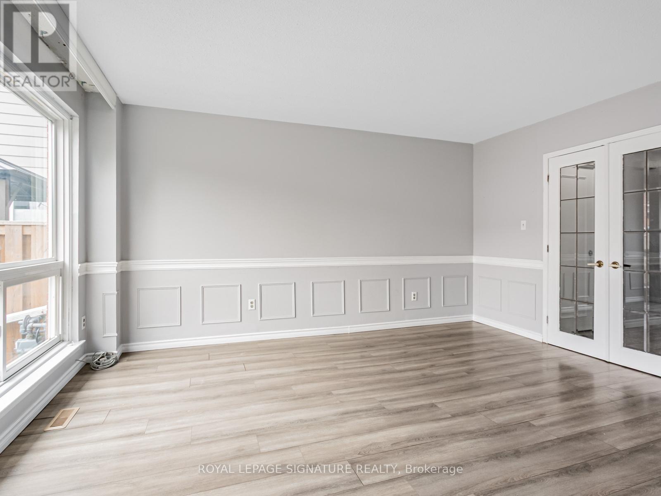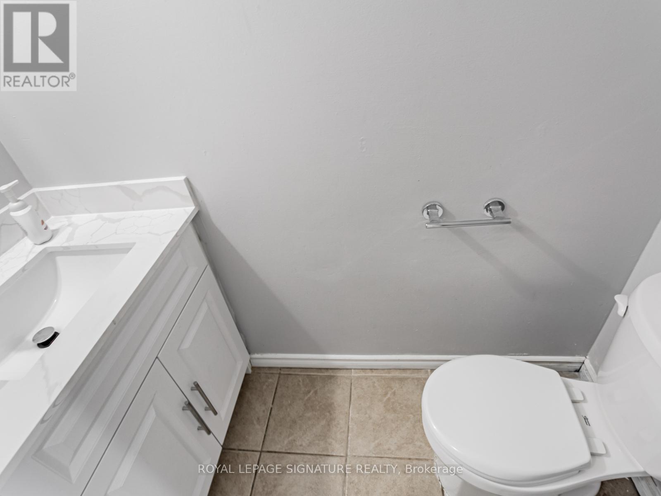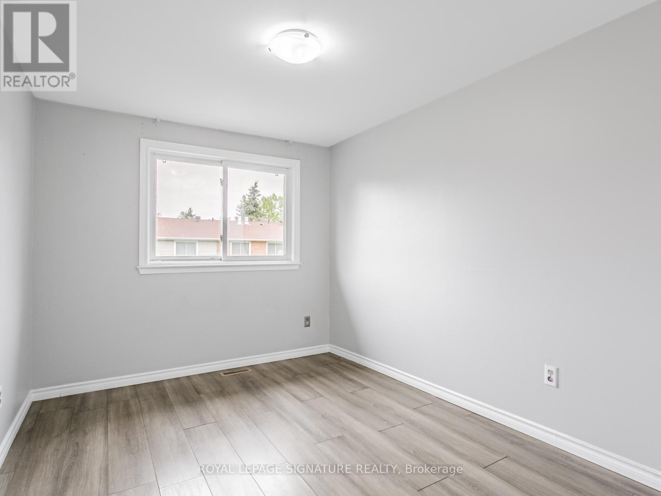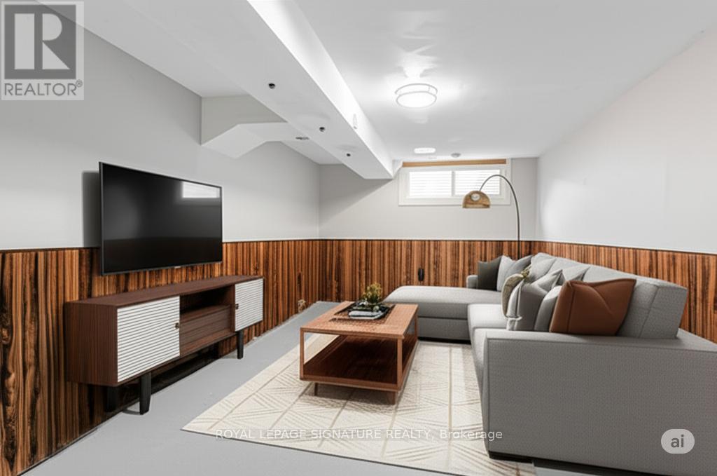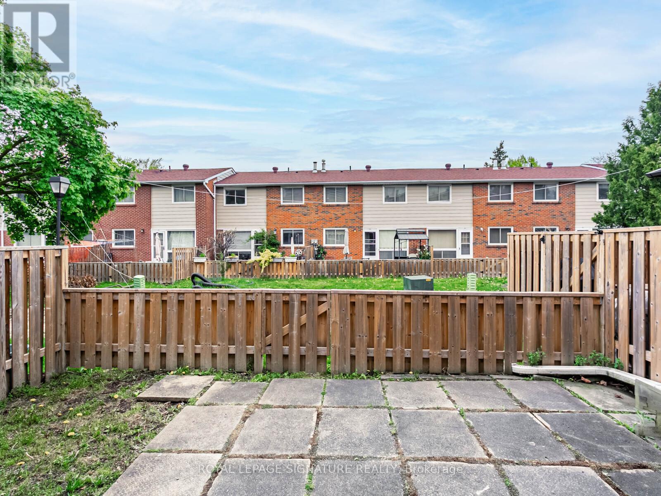76 - 215 Mississauga Valley Boulevard Mississauga, Ontario L5A 1Y7
$699,000Maintenance, Insurance, Water, Parking
$452.09 Monthly
Maintenance, Insurance, Water, Parking
$452.09 MonthlyWelcome to this beautiful home situated in the heart of Mississauga, this well-kept 3-bedroom townhome has been freshly painted and updated just for you.! It's perfect property for first-time buyers and growing families.Comes with very practical layout, laminate flooring throughout, large windows, the living room walkout to a fenced private backyard facing east.The upgraded bathrooms and the three spacious bedrooms with ample closet space on second floor provide comfortable and flexible living space. Open concept kitchen with counter top.Full basement great for the recreation room.Recently updated bathrooms. Family friendly neighborhood in a convenient location, it just steps away from schools, public transport, parks, shopping,restaurants, and a lively recreation center, great for an active lifestyle.Bonus perk commuting is easy with quick access to major highways! This charming home is affordable and welcoming.Don't miss out this great opportunity to live in one of the most popular neighborhoods in Mississauga. Move in and make it your own home today! Some Photos Are Virtually Staged. (id:61852)
Property Details
| MLS® Number | W12150380 |
| Property Type | Single Family |
| Neigbourhood | Mississauga Valley |
| Community Name | Mississauga Valleys |
| AmenitiesNearBy | Park, Public Transit, Schools |
| CommunityFeatures | Pet Restrictions |
| Features | Conservation/green Belt, Lighting, Carpet Free |
| ParkingSpaceTotal | 2 |
| Structure | Patio(s) |
Building
| BathroomTotal | 2 |
| BedroomsAboveGround | 3 |
| BedroomsBelowGround | 1 |
| BedroomsTotal | 4 |
| Appliances | Water Heater, Water Meter, Dryer, Stove, Washer, Refrigerator |
| BasementDevelopment | Finished |
| BasementType | Full (finished) |
| CoolingType | Central Air Conditioning |
| ExteriorFinish | Aluminum Siding, Brick |
| FlooringType | Laminate, Ceramic |
| HalfBathTotal | 1 |
| HeatingFuel | Natural Gas |
| HeatingType | Forced Air |
| StoriesTotal | 2 |
| SizeInterior | 1200 - 1399 Sqft |
| Type | Row / Townhouse |
Parking
| Attached Garage | |
| Garage |
Land
| Acreage | No |
| FenceType | Fenced Yard |
| LandAmenities | Park, Public Transit, Schools |
| LandscapeFeatures | Landscaped |
| ZoningDescription | Residential |
Rooms
| Level | Type | Length | Width | Dimensions |
|---|---|---|---|---|
| Second Level | Primary Bedroom | 4.3 m | 3.23 m | 4.3 m x 3.23 m |
| Second Level | Bedroom 2 | 3.5 m | 2.68 m | 3.5 m x 2.68 m |
| Second Level | Bedroom 3 | 3.5 m | 2.68 m | 3.5 m x 2.68 m |
| Lower Level | Recreational, Games Room | 7.58 m | 5.71 m | 7.58 m x 5.71 m |
| Main Level | Living Room | 4.78 m | 3.36 m | 4.78 m x 3.36 m |
| Main Level | Dining Room | 2.79 m | 2.79 m | 2.79 m x 2.79 m |
| Main Level | Kitchen | 5.2 m | 1.89 m | 5.2 m x 1.89 m |
Interested?
Contact us for more information
Ricky Ristic
Broker
8 Sampson Mews Suite 201 The Shops At Don Mills
Toronto, Ontario M3C 0H5


