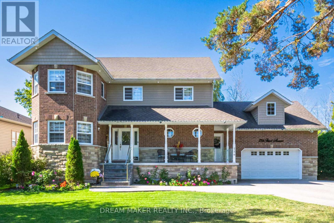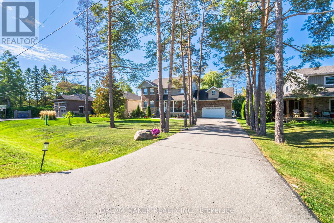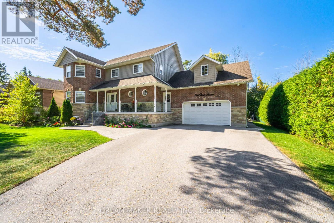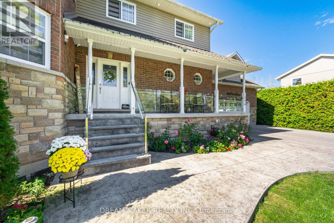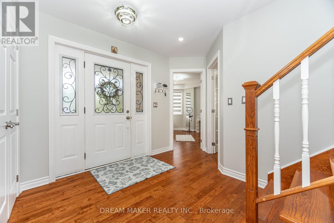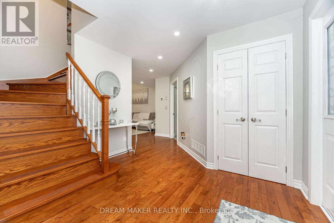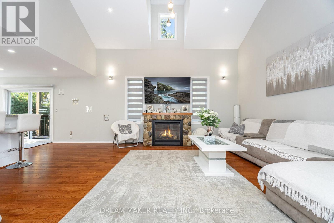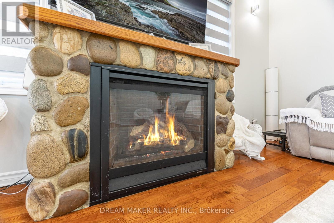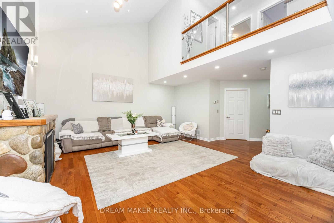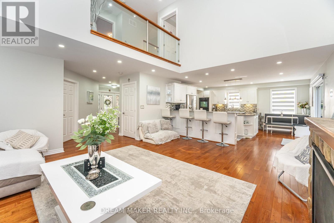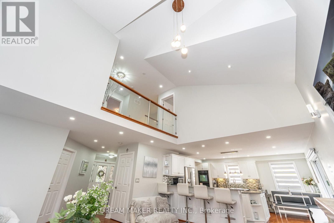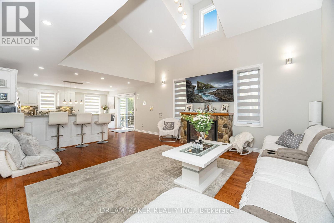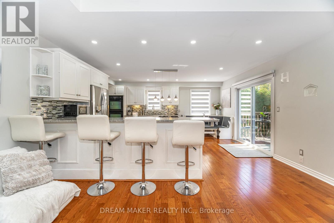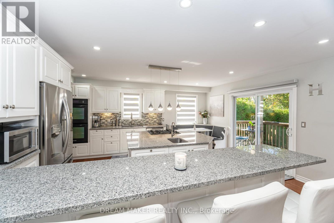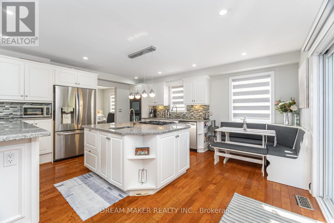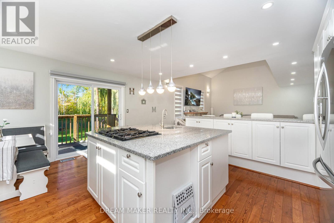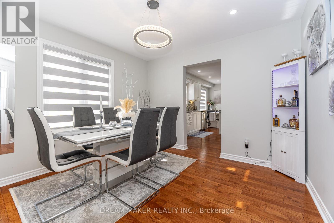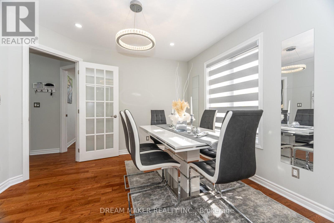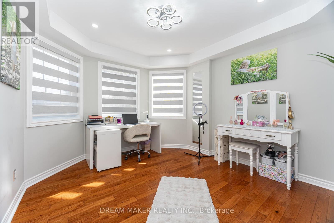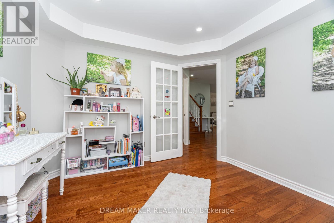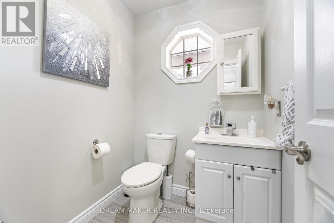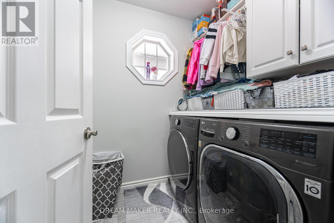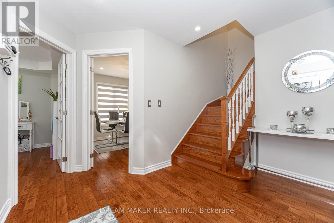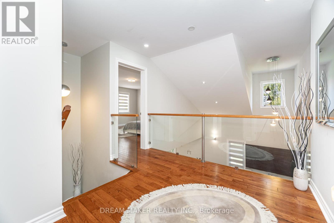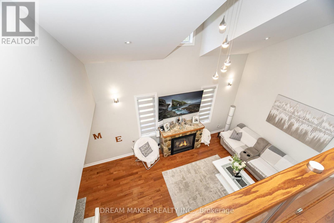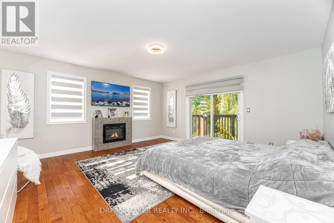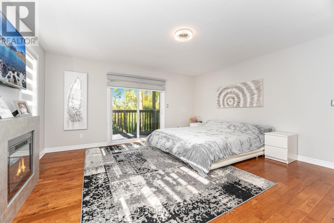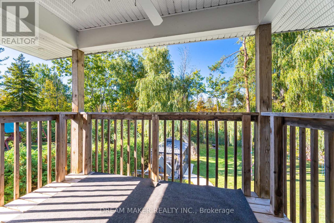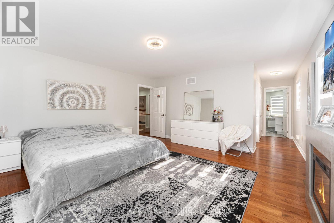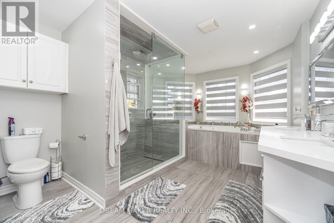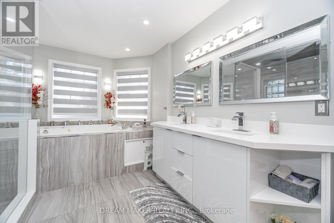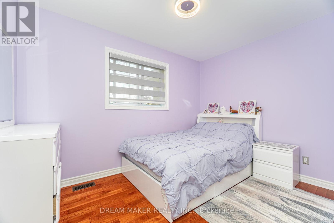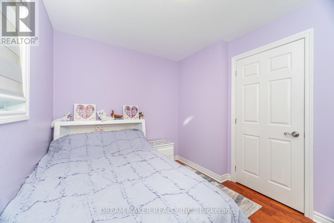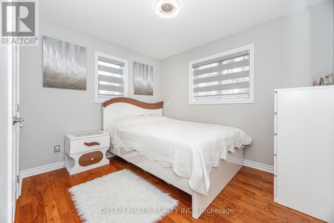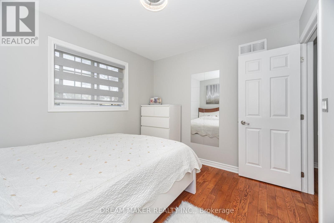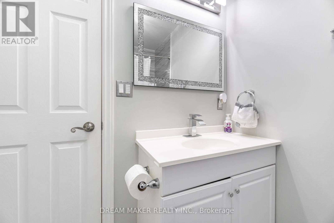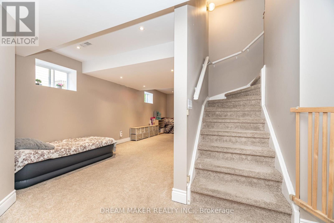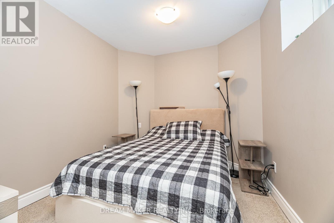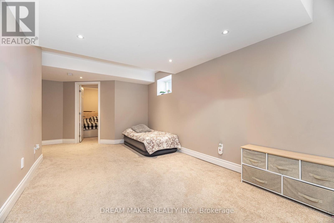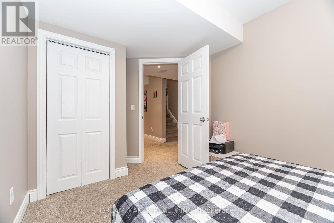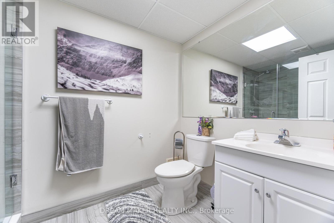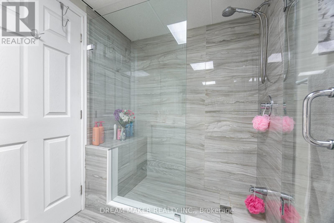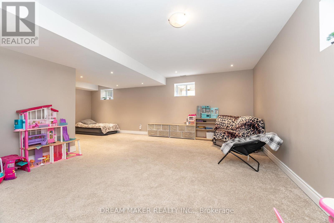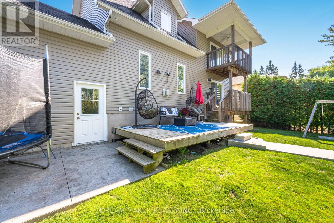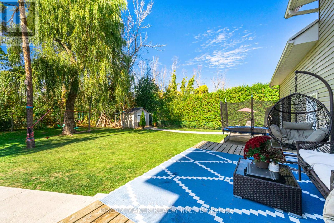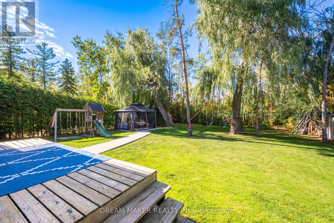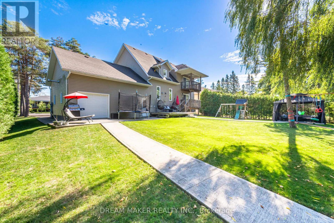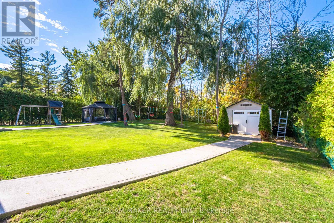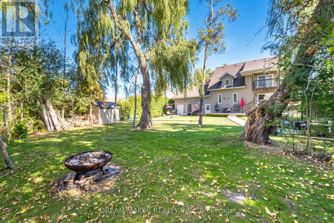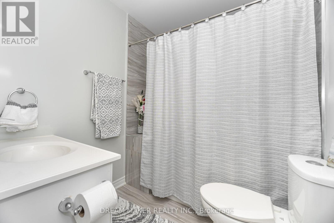756 Third Avenue Georgina, Ontario L0E 1S0
4 Bedroom
4 Bathroom
2000 - 2500 sqft
Fireplace
Central Air Conditioning
Forced Air
$1,599,990
Absolutely Gorgeous ExecutiveHome Only Steps To Lake Simcoe And No Houses Behind Giving It A Country-Like Setting. This 3+1 Bedroom, 4 Bath Home Boast Great Room With Vaulted Ceilings And Gas Fireplace, Updated Kitchen With Centre Island And Walk Out To Deck, New Light Fixtures And Pot Lights Throughout The Whole House Incredible Master Suite With Ensuite And Walk-In Closet, Heated Double Car Garage, Fully Finished Basement With Separate Entrance And Wet Bar, Gorgeous Landscaping With Stamped Concrete Patio, Exterior Cameras (id:61852)
Property Details
| MLS® Number | N12457006 |
| Property Type | Single Family |
| Community Name | Historic Lakeshore Communities |
| AmenitiesNearBy | Beach, Golf Nearby, Marina, Park |
| Features | Conservation/green Belt |
| ParkingSpaceTotal | 8 |
| Structure | Shed |
Building
| BathroomTotal | 4 |
| BedroomsAboveGround | 3 |
| BedroomsBelowGround | 1 |
| BedroomsTotal | 4 |
| Age | 6 To 15 Years |
| Appliances | Water Softener |
| BasementDevelopment | Finished |
| BasementFeatures | Separate Entrance |
| BasementType | N/a (finished), N/a |
| ConstructionStyleAttachment | Detached |
| CoolingType | Central Air Conditioning |
| ExteriorFinish | Brick, Vinyl Siding |
| FireplacePresent | Yes |
| FlooringType | Hardwood, Tile, Carpeted |
| FoundationType | Concrete |
| HalfBathTotal | 1 |
| HeatingFuel | Natural Gas |
| HeatingType | Forced Air |
| StoriesTotal | 2 |
| SizeInterior | 2000 - 2500 Sqft |
| Type | House |
| UtilityWater | Municipal Water |
Parking
| Attached Garage | |
| Garage |
Land
| Acreage | No |
| LandAmenities | Beach, Golf Nearby, Marina, Park |
| Sewer | Sanitary Sewer |
| SizeDepth | 150 Ft |
| SizeFrontage | 80 Ft |
| SizeIrregular | 80 X 150 Ft |
| SizeTotalText | 80 X 150 Ft|under 1/2 Acre |
Rooms
| Level | Type | Length | Width | Dimensions |
|---|---|---|---|---|
| Second Level | Primary Bedroom | 4.9 m | 5.5 m | 4.9 m x 5.5 m |
| Second Level | Bedroom 2 | 3.35 m | 3.35 m | 3.35 m x 3.35 m |
| Second Level | Bedroom 3 | 3.35 m | 3.35 m | 3.35 m x 3.35 m |
| Basement | Utility Room | 5.1 m | 4.5 m | 5.1 m x 4.5 m |
| Basement | Recreational, Games Room | 7 m | 4.5 m | 7 m x 4.5 m |
| Basement | Bedroom 4 | 4 m | 2.7 m | 4 m x 2.7 m |
| Ground Level | Office | 3.7 m | 3.2 m | 3.7 m x 3.2 m |
| Ground Level | Kitchen | 4.7 m | 4.6 m | 4.7 m x 4.6 m |
| Ground Level | Dining Room | 3.35 m | 3.25 m | 3.35 m x 3.25 m |
| Ground Level | Living Room | 4.6 m | 4.6 m | 4.6 m x 4.6 m |
| Ground Level | Laundry Room | 1.9 m | 1.65 m | 1.9 m x 1.65 m |
Utilities
| Cable | Installed |
| Electricity | Installed |
| Sewer | Installed |
Interested?
Contact us for more information
Fawaad Waziri
Salesperson
Dream Maker Realty Inc.
212 Vellore Park Ave
Woodbridge, Ontario L4H 0C3
212 Vellore Park Ave
Woodbridge, Ontario L4H 0C3
