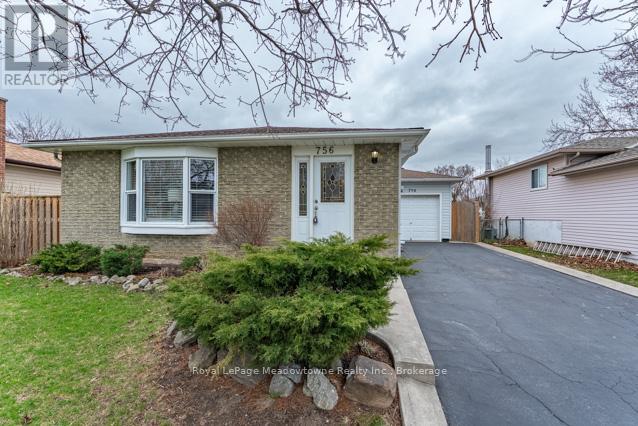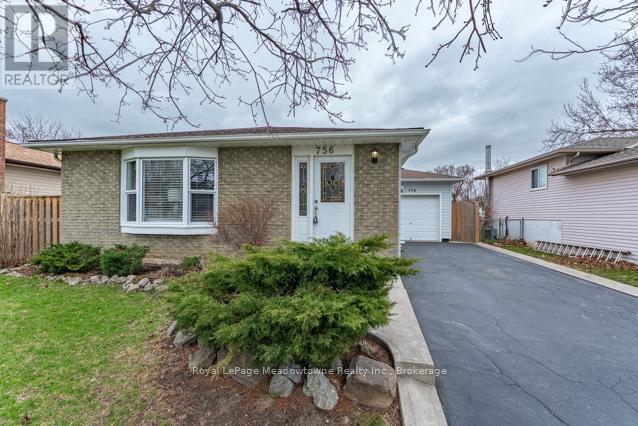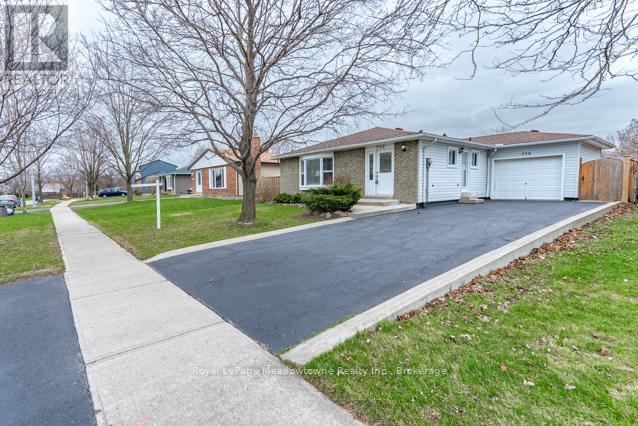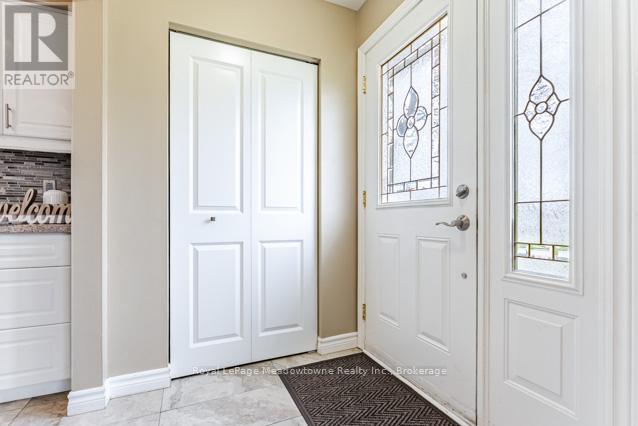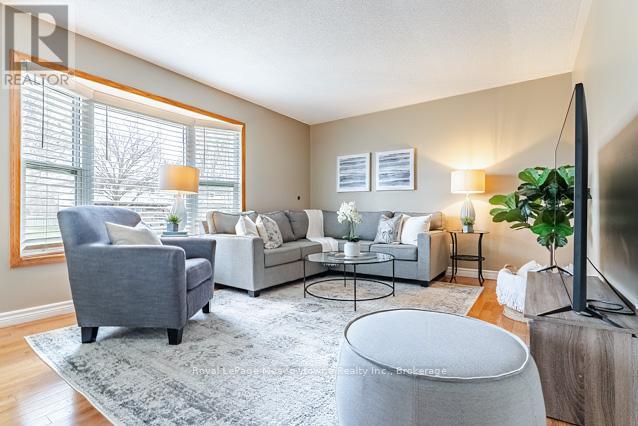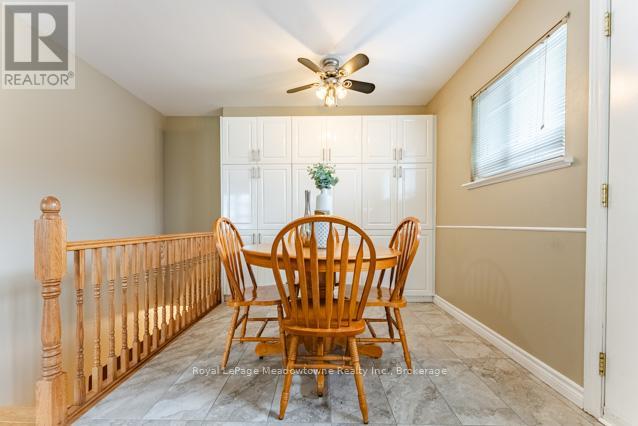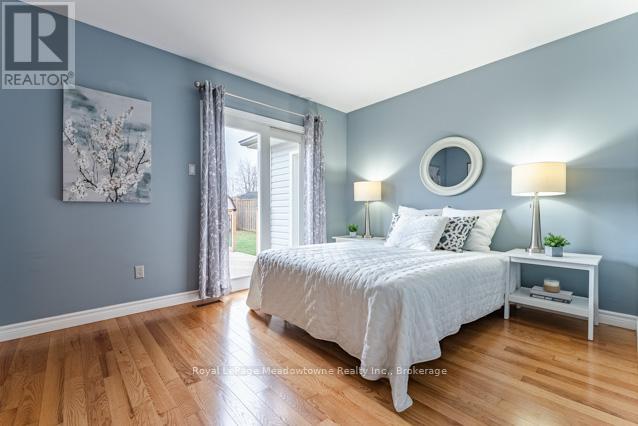756 Mackenzie Drive Milton, Ontario L9T 3M1
$949,000
This charming 3+1 bedroom bungalow in the heart of Dorset Park could be the one! Sitting on a 50x120 ft pool-sized lot, there's plenty of space to play, entertain, or dream up that backyard oasis. Inside, you'll find hardwood floors, a sun-filled family room with a beautiful bow window, and a bright kitchen with combined dining space featuring granite counters, stainless steel appliances, and a large pantry - perfect for busy family life and Sunday morning pancakes. With 2 full bathrooms and a finished basement offering an extra bedroom plus space for a playroom, home office, gym, or workshop, this home gives you the flexibility to make it truly yours. Step out back to a spacious deck with a natural gas BBQ hook-up perfect for hosting friends, family dinners, or letting the kids play while you unwind. Set in one of Milton's most family-friendly neighbourhoods, you're just minutes from great schools, parks, trails, and all the essentials plus you're close to the GO and highways for an easy commute. Whether you're starting fresh or starting a family, this home is move-in ready and full of potential. Don't miss the chance to plant roots in Dorset Park! (id:61852)
Open House
This property has open houses!
2:00 pm
Ends at:4:00 pm
Property Details
| MLS® Number | W12091366 |
| Property Type | Single Family |
| Neigbourhood | Dorset Park |
| Community Name | 1031 - DP Dorset Park |
| AmenitiesNearBy | Park, Public Transit, Schools |
| EquipmentType | Water Heater |
| ParkingSpaceTotal | 4 |
| RentalEquipmentType | Water Heater |
| Structure | Deck, Shed |
Building
| BathroomTotal | 2 |
| BedroomsAboveGround | 3 |
| BedroomsBelowGround | 1 |
| BedroomsTotal | 4 |
| Appliances | Water Softener, Dishwasher, Dryer, Stove, Washer, Window Coverings, Refrigerator |
| ArchitecturalStyle | Bungalow |
| BasementDevelopment | Finished |
| BasementType | Full (finished) |
| ConstructionStyleAttachment | Detached |
| CoolingType | Central Air Conditioning |
| ExteriorFinish | Brick, Vinyl Siding |
| FlooringType | Hardwood, Carpeted |
| FoundationType | Poured Concrete |
| HeatingFuel | Natural Gas |
| HeatingType | Forced Air |
| StoriesTotal | 1 |
| SizeInterior | 700 - 1100 Sqft |
| Type | House |
| UtilityWater | Municipal Water |
Parking
| Attached Garage | |
| Garage |
Land
| Acreage | No |
| FenceType | Fenced Yard |
| LandAmenities | Park, Public Transit, Schools |
| Sewer | Sanitary Sewer |
| SizeDepth | 120 Ft |
| SizeFrontage | 50 Ft |
| SizeIrregular | 50 X 120 Ft |
| SizeTotalText | 50 X 120 Ft |
Rooms
| Level | Type | Length | Width | Dimensions |
|---|---|---|---|---|
| Basement | Recreational, Games Room | 7.95 m | 4.03 m | 7.95 m x 4.03 m |
| Basement | Bedroom 4 | 4.39 m | 3.6 m | 4.39 m x 3.6 m |
| Main Level | Kitchen | 2.48 m | 2.21 m | 2.48 m x 2.21 m |
| Main Level | Dining Room | 3.6 m | 3.17 m | 3.6 m x 3.17 m |
| Main Level | Living Room | 5.15 m | 3.53 m | 5.15 m x 3.53 m |
| Main Level | Primary Bedroom | 3.96 m | 3.15 m | 3.96 m x 3.15 m |
| Main Level | Bedroom 2 | 3.15 m | 3.15 m | 3.15 m x 3.15 m |
| Main Level | Bedroom 3 | 3.7 m | 2.87 m | 3.7 m x 2.87 m |
Interested?
Contact us for more information
Lisa Roach
Salesperson
475 Main St
Milton, Ontario L9T 1R1
Andrew Roach
Salesperson
475 Main Street East
Milton, Ontario L9T 1R1
