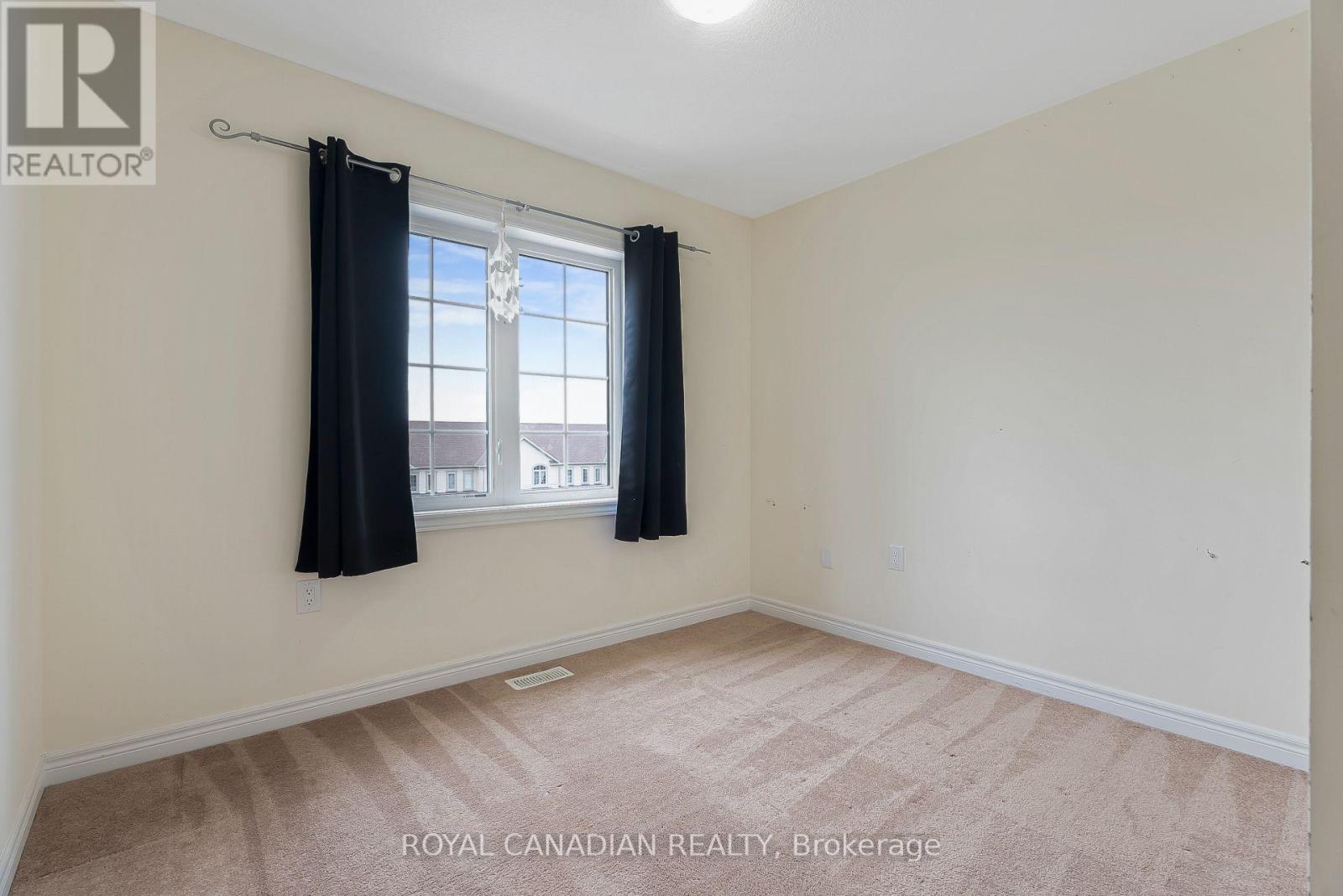756 Linden Drive Cambridge, Ontario N3H 0E3
$2,899 Monthly
Welcome to 756 Linden Dr, a stunning property in Cambridge! This home features a finished basement suite in a sought-after neighborhood. The property offers a contemporary layout with a walk-out basement through the garage, perfectly blending comfort and convenience. The thoughtfully constructed suite includes 3 spacious bedrooms and a beautifully appointed full bathroom, making it ideal for families or professionals needing extra space. The kitchen is equipped with modern appliances for a seamless cooking experience. The versatile recreation room provides flexibility to be used as a home office, entertainment space, or playroom. You will also find ample storage throughout the suite to keep your living area tidy and organized. Located in a vibrant, family-friendly community, this home is just steps away from parks, schools, and essential amenities. Don't miss this opportunity to lease a pristine, move-in-ready space in a prime location. This home is just minutes from Highway 401, Conestoga College, Shopping Plaza, and Riverside Park. (id:61852)
Property Details
| MLS® Number | X12205026 |
| Property Type | Single Family |
| ParkingSpaceTotal | 2 |
Building
| BathroomTotal | 4 |
| BedroomsAboveGround | 3 |
| BedroomsBelowGround | 1 |
| BedroomsTotal | 4 |
| Appliances | Water Heater, Dryer, Stove, Washer, Refrigerator |
| BasementDevelopment | Finished |
| BasementFeatures | Walk Out |
| BasementType | N/a (finished) |
| ConstructionStyleAttachment | Attached |
| CoolingType | Central Air Conditioning |
| ExteriorFinish | Brick Veneer |
| FlooringType | Carpeted |
| FoundationType | Concrete |
| HalfBathTotal | 1 |
| HeatingFuel | Natural Gas |
| HeatingType | Forced Air |
| StoriesTotal | 3 |
| SizeInterior | 1100 - 1500 Sqft |
| Type | Row / Townhouse |
| UtilityWater | Municipal Water |
Parking
| Garage |
Land
| Acreage | No |
| Sewer | Sanitary Sewer |
| SizeFrontage | 48 Ft |
| SizeIrregular | 48 Ft |
| SizeTotalText | 48 Ft |
Rooms
| Level | Type | Length | Width | Dimensions |
|---|---|---|---|---|
| Second Level | Bedroom | Measurements not available | ||
| Second Level | Bedroom 2 | Measurements not available | ||
| Second Level | Bedroom 3 | Measurements not available | ||
| Basement | Bedroom | Measurements not available | ||
| Main Level | Kitchen | Measurements not available | ||
| Main Level | Family Room | Measurements not available |
Utilities
| Electricity | Installed |
| Sewer | Installed |
https://www.realtor.ca/real-estate/28435257/756-linden-drive-cambridge
Interested?
Contact us for more information
Ravinder Brar
Broker
2896 Slough St Unit #1
Mississauga, Ontario L4T 1G3


































