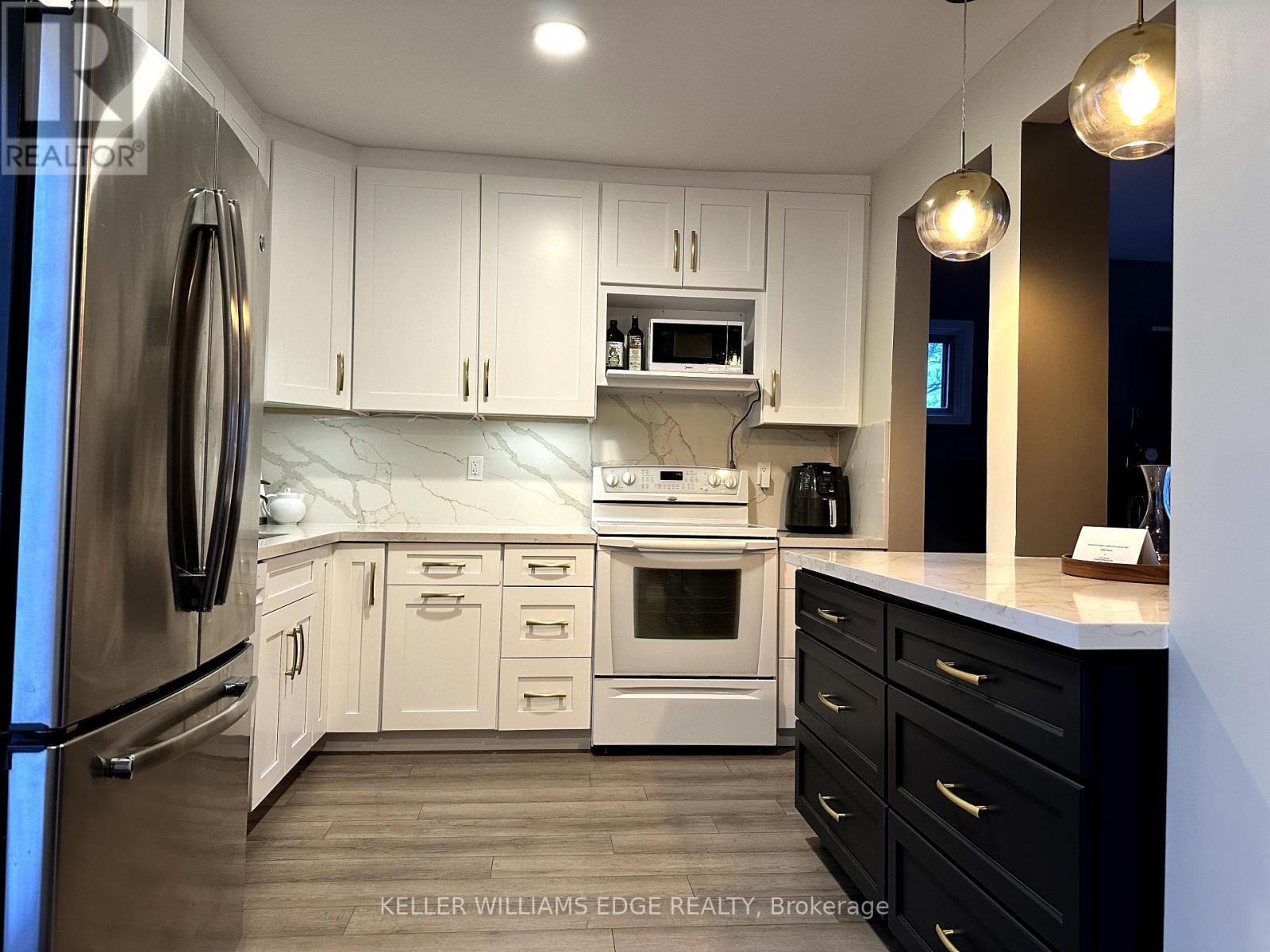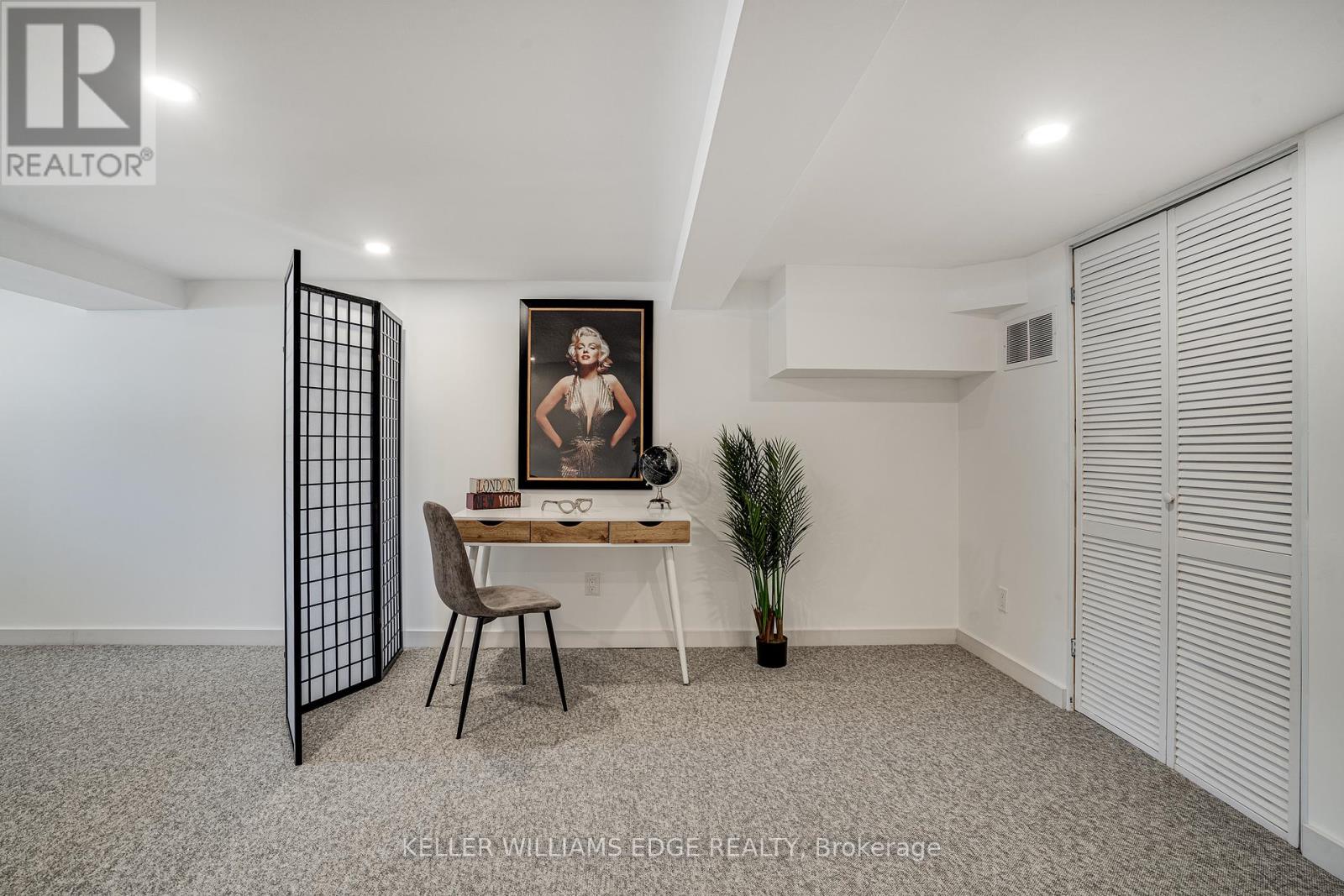752 Beach Boulevard Hamilton, Ontario L8H 6Y9
$799,000
This recently renovated semi-detached home offers the perfect blend of modern design and cozy living, making it ideal for those seeking both style and functionality. Located in a desirable neighbourhood, this property embodies the beach lifestyle with easy access to sandy shores and lake breezes. Enjoy a bright, airy layout with seamless flow between living, dining and kitchen areas, ideal for both relaxation and entertaining. Fully updated with sleek cabinetry, and a chic design that is perfect for both cooking and socializing. Stylish modern bathroom was recently updated with contemporary finishes, offering both comfort and a spa-like atmosphere with soaker tub and glass walk-in shower, as well as stackable washer & dryer. Three bedrooms, each featuring plenty of natural light. Basement was recently updated with new ductwork, electrical panel, floor levelling and waterproof concrete walls. Potential for granny-suite or rental income, with separate entrance. Big Backyard, partially fenced-in perfect for outdoor gatherings, gardening, or enjoying a quiet afternoon. This home combines the convenience of modern updates with the charm of a beach-inspired lifestyle. Whether youre relaxing at home or exploring the local beaches, youll find that this house has it all! (id:61852)
Property Details
| MLS® Number | X11903456 |
| Property Type | Single Family |
| Community Name | Hamilton Beach |
| ParkingSpaceTotal | 2 |
Building
| BathroomTotal | 1 |
| BedroomsAboveGround | 3 |
| BedroomsBelowGround | 1 |
| BedroomsTotal | 4 |
| Age | 100+ Years |
| Appliances | Water Heater - Tankless, Blinds, Microwave, Stove, Washer, Refrigerator |
| ArchitecturalStyle | Bungalow |
| BasementDevelopment | Finished |
| BasementFeatures | Walk-up |
| BasementType | N/a (finished) |
| ConstructionStyleAttachment | Semi-detached |
| CoolingType | Central Air Conditioning |
| ExteriorFinish | Vinyl Siding, Wood |
| FoundationType | Block |
| HeatingFuel | Natural Gas |
| HeatingType | Forced Air |
| StoriesTotal | 1 |
| SizeInterior | 700 - 1100 Sqft |
| Type | House |
| UtilityWater | Municipal Water |
Land
| Acreage | No |
| Sewer | Sanitary Sewer |
| SizeDepth | 132 Ft |
| SizeFrontage | 38 Ft |
| SizeIrregular | 38 X 132 Ft |
| SizeTotalText | 38 X 132 Ft |
| ZoningDescription | C/s-1436 |
Rooms
| Level | Type | Length | Width | Dimensions |
|---|---|---|---|---|
| Basement | Kitchen | 6.02 m | 2.13 m | 6.02 m x 2.13 m |
| Basement | Dining Room | 6.02 m | 4.52 m | 6.02 m x 4.52 m |
| Basement | Bathroom | 3.33 m | 1.8 m | 3.33 m x 1.8 m |
| Basement | Bedroom | 6.96 m | 3.73 m | 6.96 m x 3.73 m |
| Main Level | Kitchen | 2.9 m | 5.61 m | 2.9 m x 5.61 m |
| Main Level | Bathroom | 3.05 m | 2.72 m | 3.05 m x 2.72 m |
| Main Level | Primary Bedroom | 3.02 m | 2.84 m | 3.02 m x 2.84 m |
| Main Level | Bedroom | 3 m | 2.69 m | 3 m x 2.69 m |
Interested?
Contact us for more information
Nancy Lundy
Salesperson
3185 Harvester Rd Unit 1a
Burlington, Ontario L7N 3N8












































