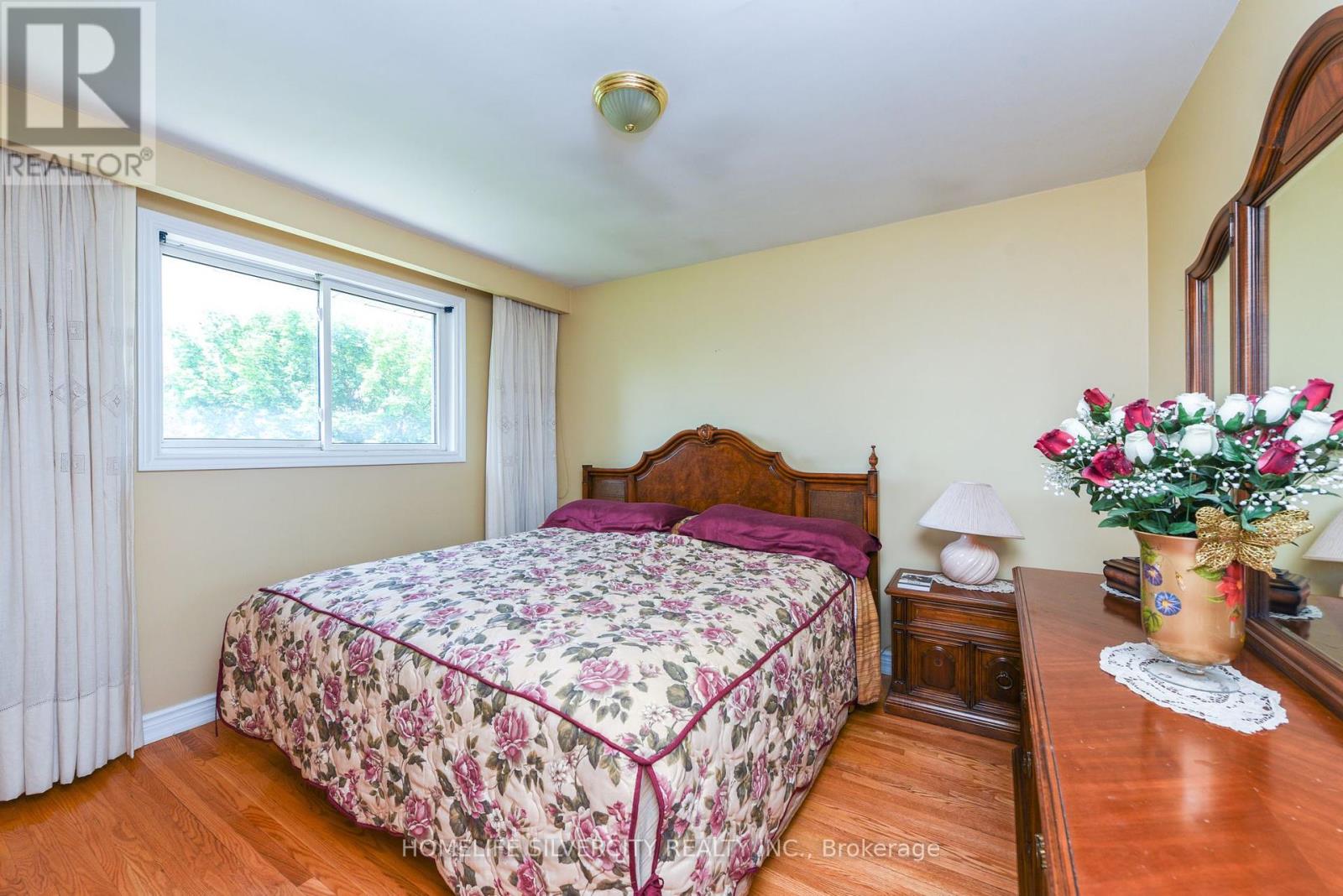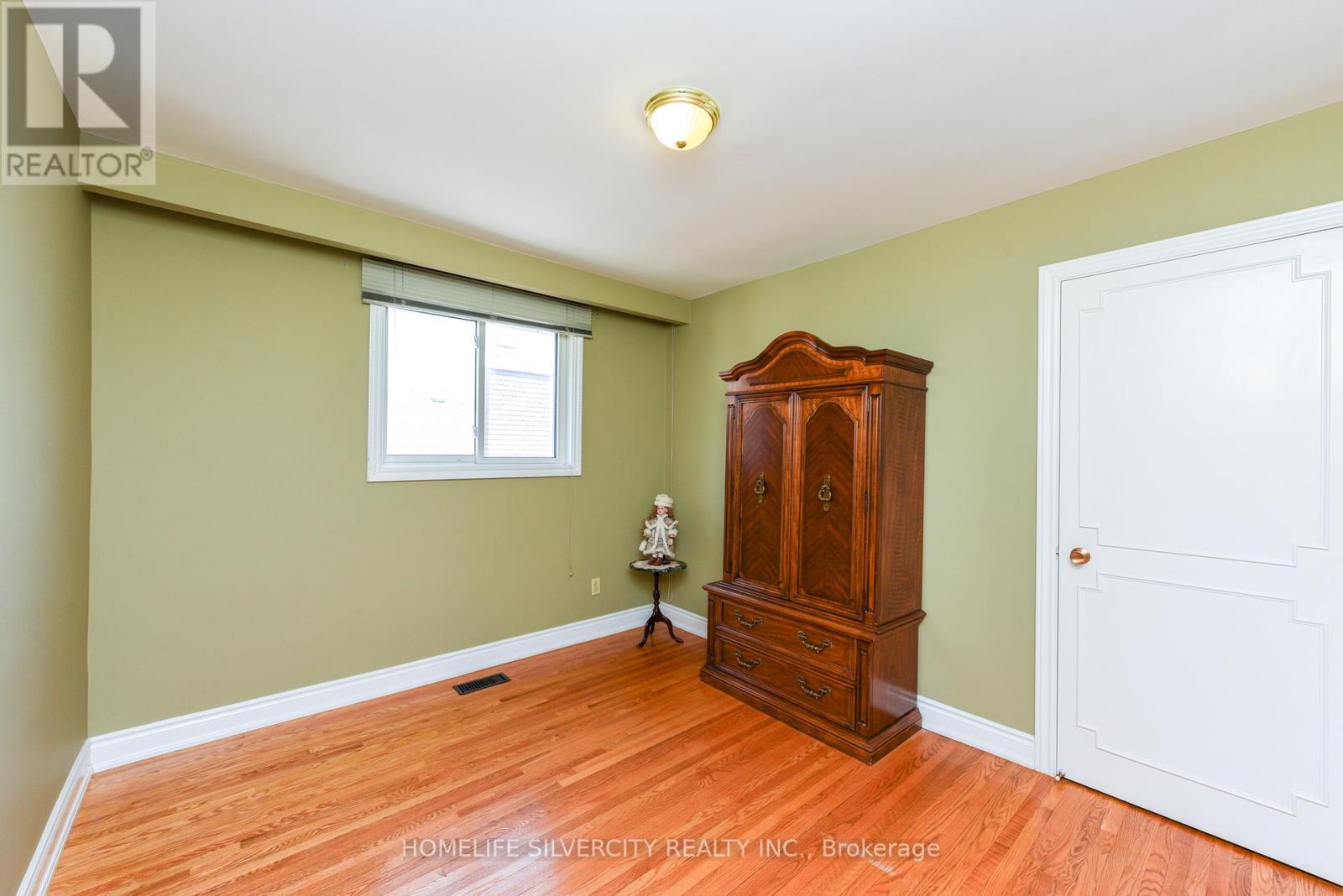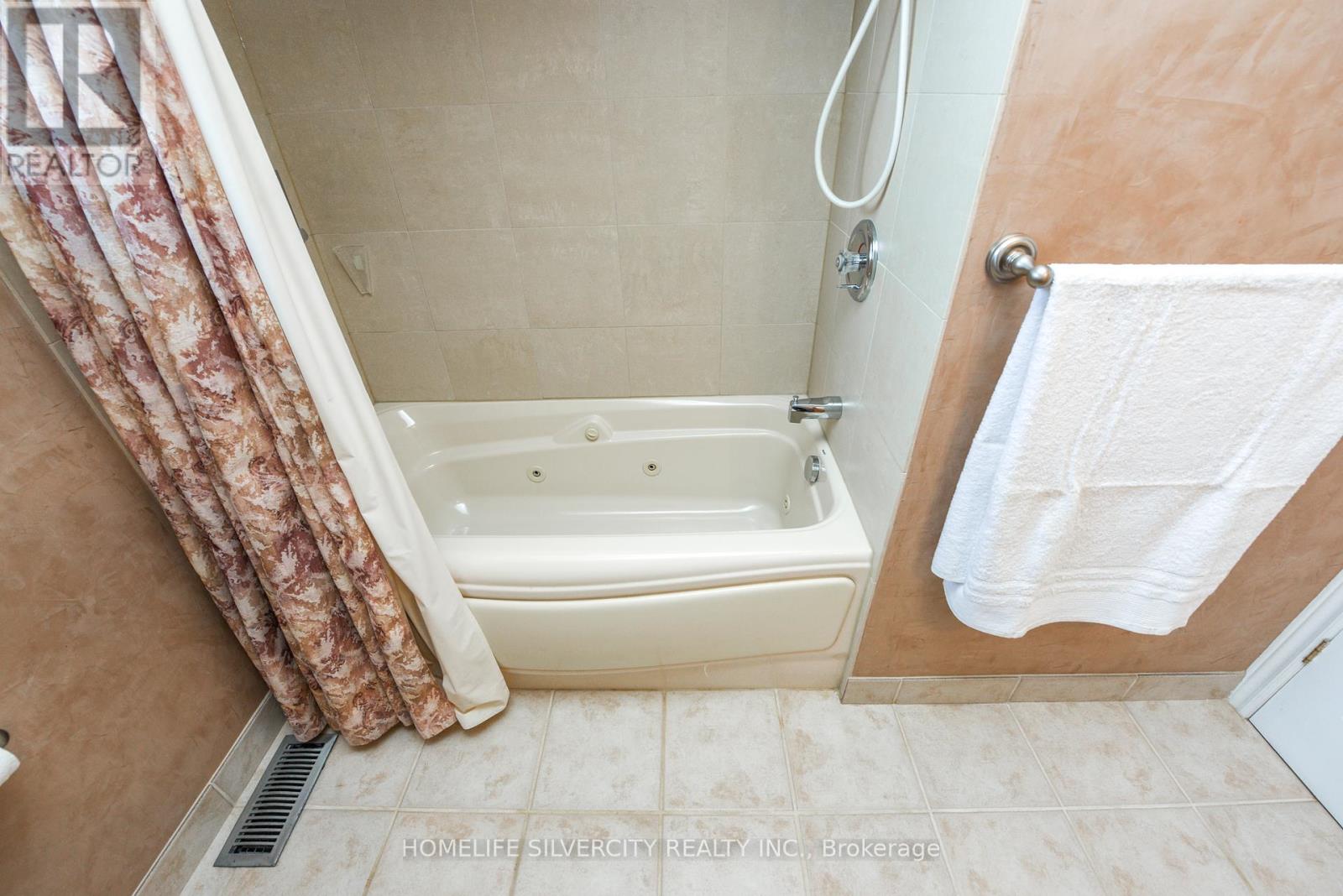7506 Middleshire Road Mississauga, Ontario L4T 3S2
$1,189,000
Excellent Location! Beautiful and spacious 4-level side split detached home situated on a generous lot in a highly desirable neighborhood. This well-maintained property features hardwood flooring throughout, a private primary bedroom with ensuite, and a functional layout offering ample living space across all levels. Conveniently located within walking distance to schools, with public transit easily accessible nearby. Close to major highways, grocery stores, and places of worship perfect for families seeking comfort, convenience, and community. (id:61852)
Open House
This property has open houses!
2:00 pm
Ends at:4:00 pm
Property Details
| MLS® Number | W12199843 |
| Property Type | Single Family |
| Community Name | Malton |
| ParkingSpaceTotal | 5 |
Building
| BathroomTotal | 3 |
| BedroomsAboveGround | 3 |
| BedroomsTotal | 3 |
| Appliances | Dryer, Stove, Washer, Refrigerator |
| BasementFeatures | Separate Entrance |
| BasementType | N/a |
| ConstructionStyleAttachment | Detached |
| ConstructionStyleSplitLevel | Sidesplit |
| CoolingType | Central Air Conditioning |
| ExteriorFinish | Brick |
| FireplacePresent | Yes |
| FlooringType | Hardwood, Ceramic |
| FoundationType | Unknown |
| HalfBathTotal | 1 |
| HeatingFuel | Natural Gas |
| HeatingType | Forced Air |
| SizeInterior | 1100 - 1500 Sqft |
| Type | House |
| UtilityWater | Municipal Water |
Parking
| Attached Garage | |
| Garage |
Land
| Acreage | No |
| Sewer | Sanitary Sewer |
| SizeDepth | 100 Ft |
| SizeFrontage | 50 Ft |
| SizeIrregular | 50 X 100 Ft ; 55.07ft X100.12 Ft X 54.87 Ft X 103.58 |
| SizeTotalText | 50 X 100 Ft ; 55.07ft X100.12 Ft X 54.87 Ft X 103.58 |
| ZoningDescription | Residential |
Rooms
| Level | Type | Length | Width | Dimensions |
|---|---|---|---|---|
| Basement | Kitchen | Measurements not available | ||
| Basement | Living Room | Measurements not available | ||
| Main Level | Living Room | 4.57 m | 3.96 m | 4.57 m x 3.96 m |
| Main Level | Dining Room | 5.18 m | 3.35 m | 5.18 m x 3.35 m |
| Main Level | Kitchen | 3.04 m | 5.79 m | 3.04 m x 5.79 m |
| Upper Level | Primary Bedroom | 5.48 m | 4.87 m | 5.48 m x 4.87 m |
| Upper Level | Bedroom 2 | 3.65 m | 2.98 m | 3.65 m x 2.98 m |
| Upper Level | Bedroom 3 | 2.77 m | 3.38 m | 2.77 m x 3.38 m |
| Ground Level | Family Room | 5.48 m | 3.84 m | 5.48 m x 3.84 m |
https://www.realtor.ca/real-estate/28424410/7506-middleshire-road-mississauga-malton-malton
Interested?
Contact us for more information
Avtar Singh
Broker
Reet Sethi
Salesperson

















































