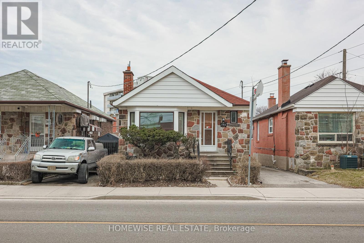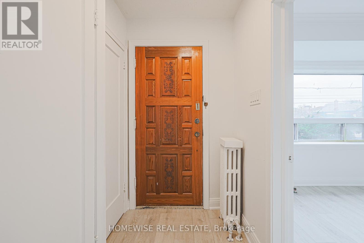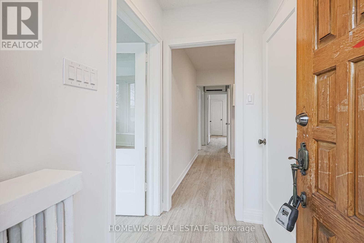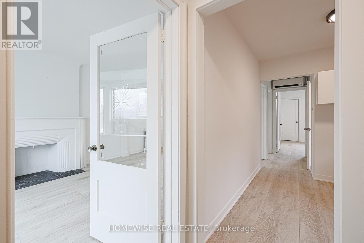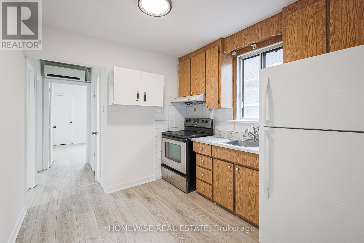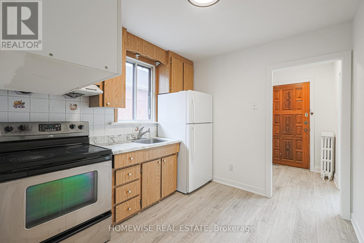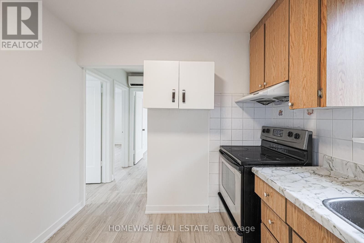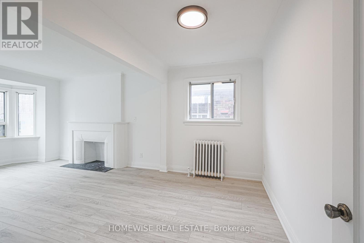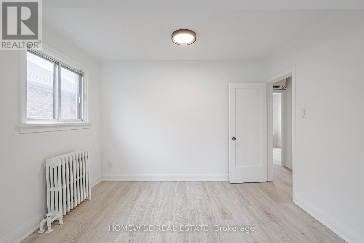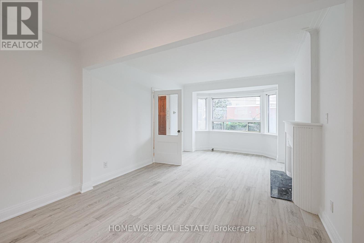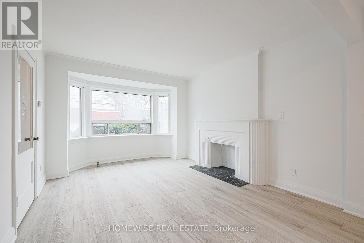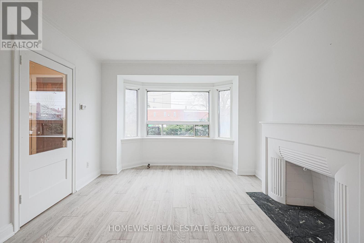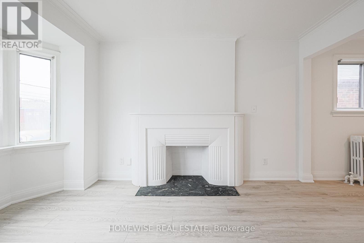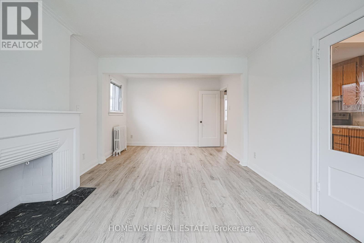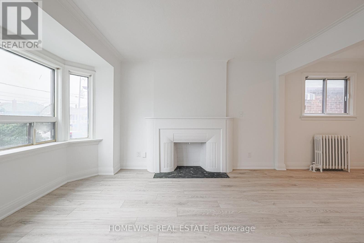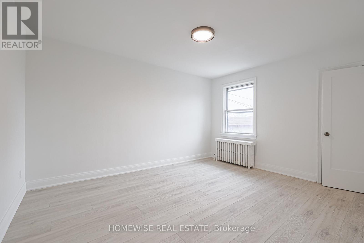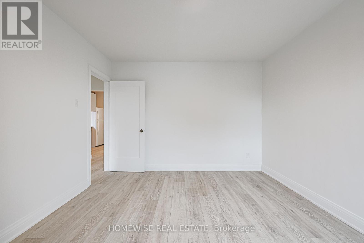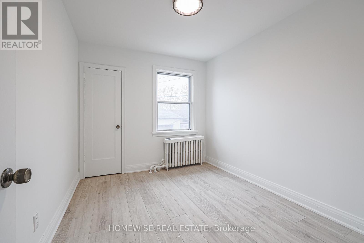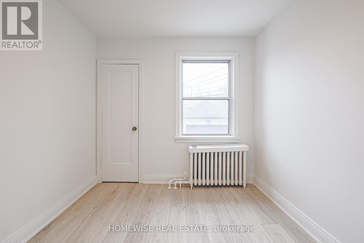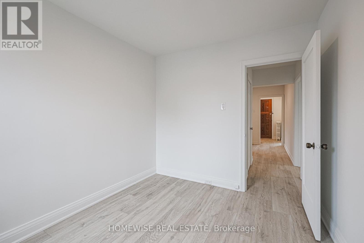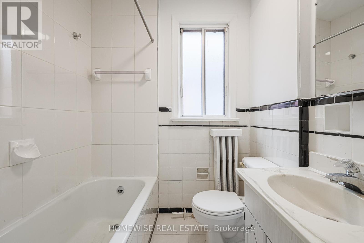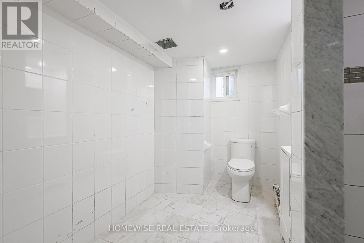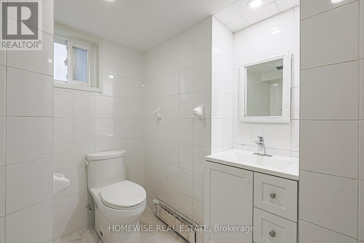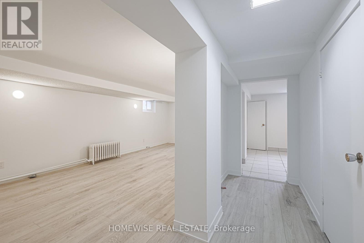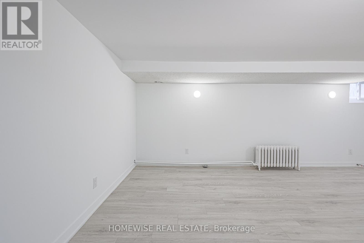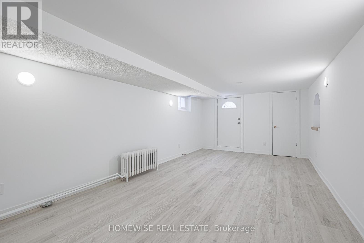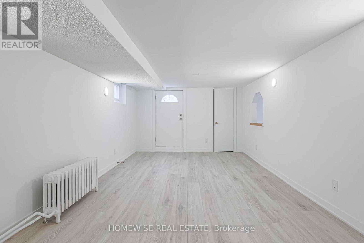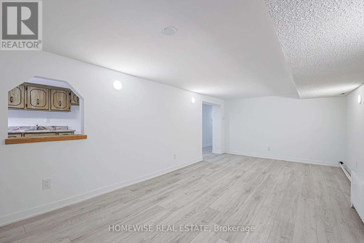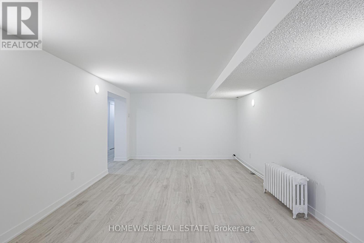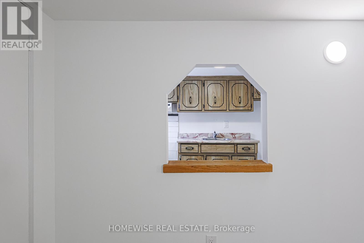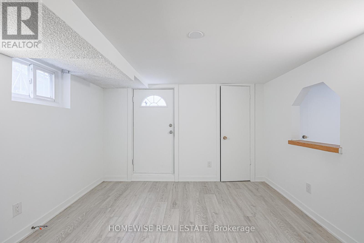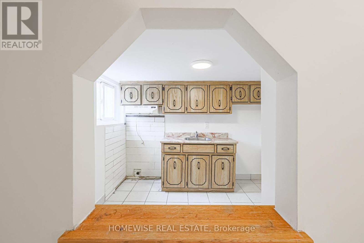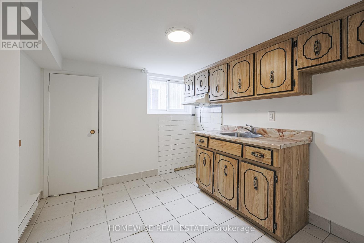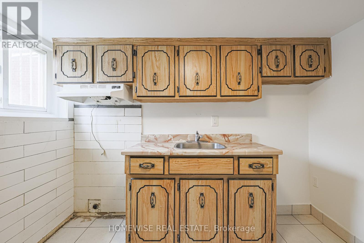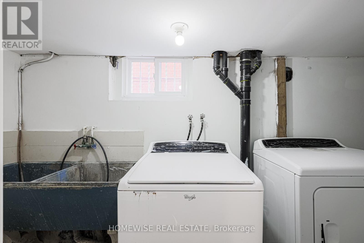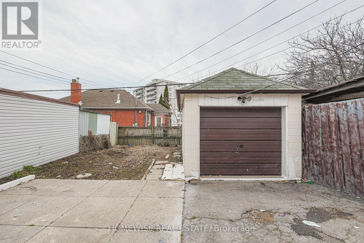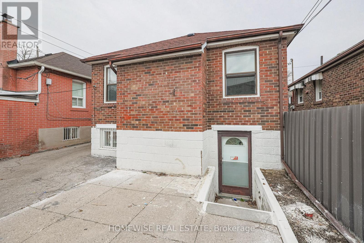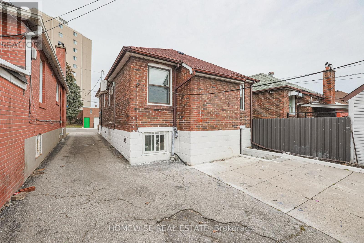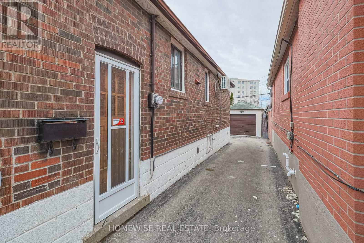750 Vaughan Road Toronto, Ontario M6E 2Z2
$3,650 Monthly
Welcome To 750 Vaughan Road, A Beautifully Renovated Full-House Rental In A Convenient And Vibrant Neighbourhood. This Bright And Spacious Home Offers 3 Bedrooms And 2 Bathrooms, Perfect For Families, Professionals, Or Anyone Looking For Comfortable Living With Modern Updates. Step Inside To Find A Fresh, Newly Updated Interior With Stylish Finishes, Gleaming Floors And Plenty Of Natural Light. Outside, Enjoy A Private Backyard, Perfect For Social Gatherings Or Summer BBQ's. Located Near Transit, Shops, Restaurants, Schools And So Much More! (id:61852)
Property Details
| MLS® Number | C12054702 |
| Property Type | Single Family |
| Neigbourhood | Oakwood Village |
| Community Name | Oakwood Village |
| ParkingSpaceTotal | 5 |
Building
| BathroomTotal | 2 |
| BedroomsAboveGround | 2 |
| BedroomsBelowGround | 1 |
| BedroomsTotal | 3 |
| ArchitecturalStyle | Bungalow |
| BasementFeatures | Apartment In Basement |
| BasementType | N/a |
| ConstructionStyleAttachment | Detached |
| CoolingType | Wall Unit |
| ExteriorFinish | Brick |
| FlooringType | Hardwood |
| HeatingFuel | Natural Gas |
| HeatingType | Hot Water Radiator Heat |
| StoriesTotal | 1 |
| Type | House |
| UtilityWater | Municipal Water |
Parking
| Detached Garage | |
| Garage |
Land
| Acreage | No |
| Sewer | Septic System |
| SizeDepth | 100 Ft |
| SizeFrontage | 30 Ft |
| SizeIrregular | 30 X 100 Ft |
| SizeTotalText | 30 X 100 Ft |
Rooms
| Level | Type | Length | Width | Dimensions |
|---|---|---|---|---|
| Basement | Recreational, Games Room | 6.37 m | 3.37 m | 6.37 m x 3.37 m |
| Basement | Kitchen | 2.85 m | 2.65 m | 2.85 m x 2.65 m |
| Ground Level | Living Room | 4.24 m | 3.3 m | 4.24 m x 3.3 m |
| Ground Level | Dining Room | 3.3 m | 2.1 m | 3.3 m x 2.1 m |
| Ground Level | Kitchen | 2.75 m | 2.66 m | 2.75 m x 2.66 m |
| Ground Level | Primary Bedroom | 4.19 m | 3.35 m | 4.19 m x 3.35 m |
| Ground Level | Bedroom 2 | 3.25 m | 2.66 m | 3.25 m x 2.66 m |
https://www.realtor.ca/real-estate/28103558/750-vaughan-road-toronto-oakwood-village-oakwood-village
Interested?
Contact us for more information
Austin Pacht
Salesperson
758 Sheppard Ave West
Toronto, Ontario M3H 2S8
Joshua Raxlen
Broker of Record
758 Sheppard Ave West
Toronto, Ontario M3H 2S8
