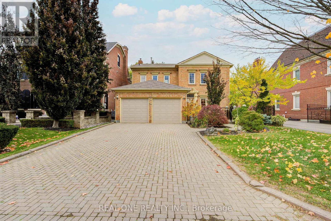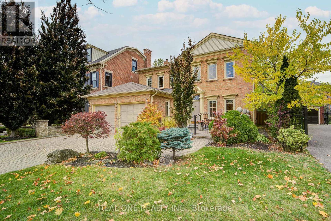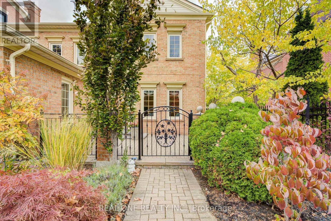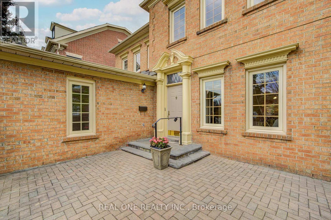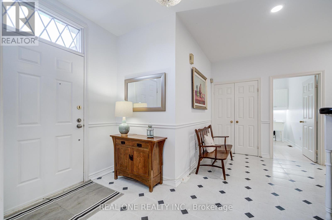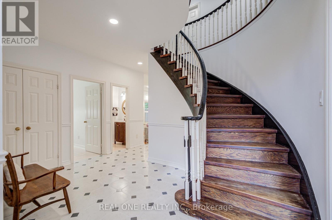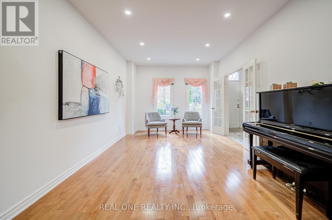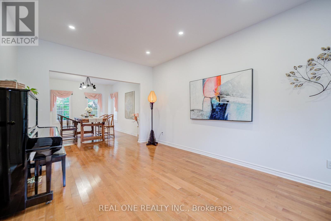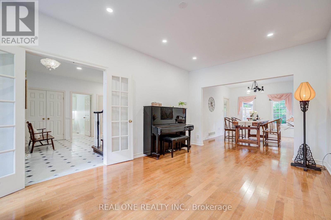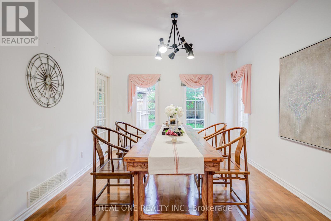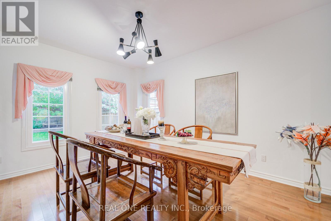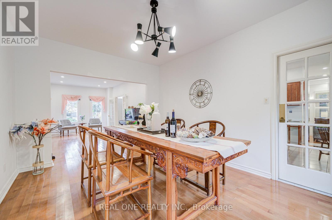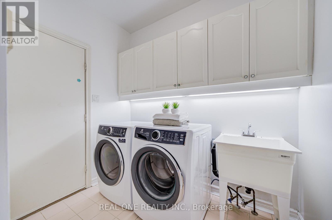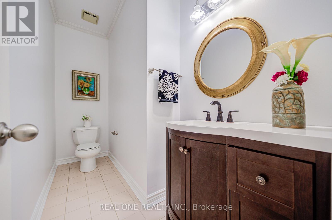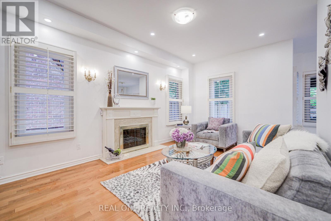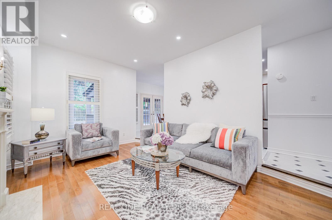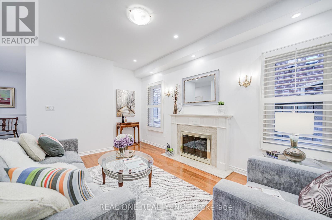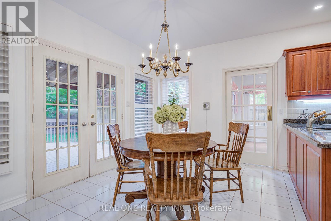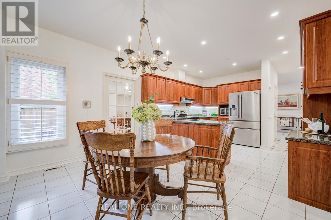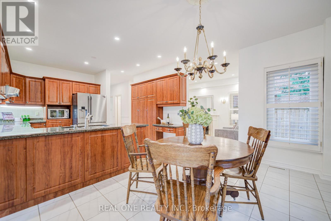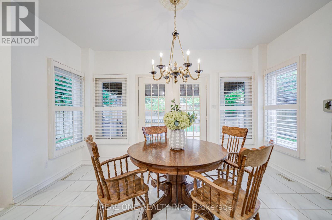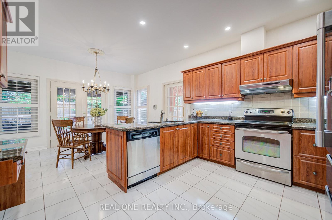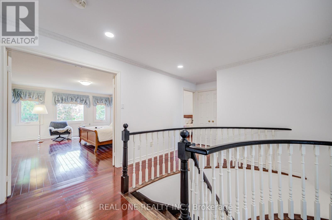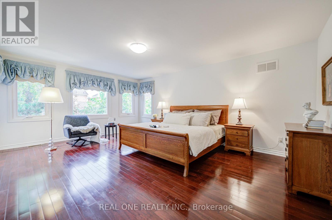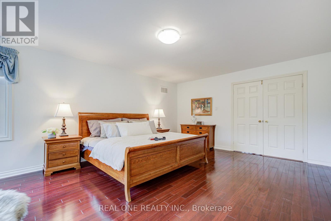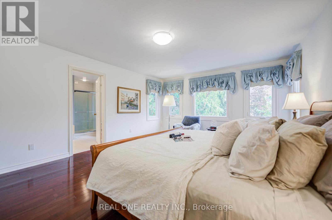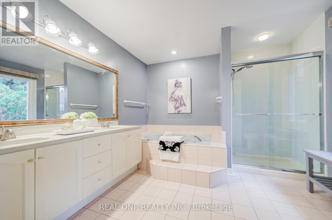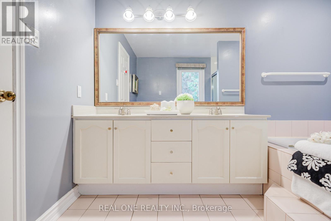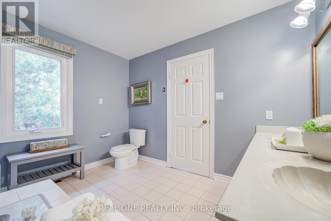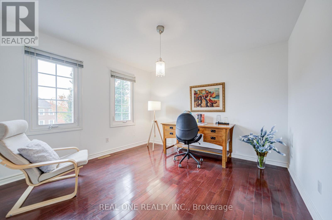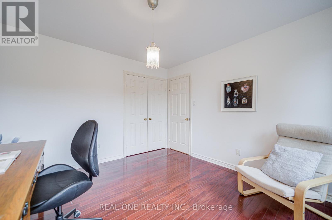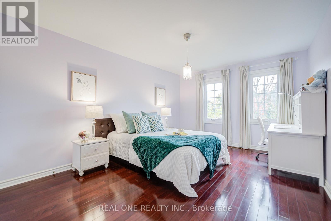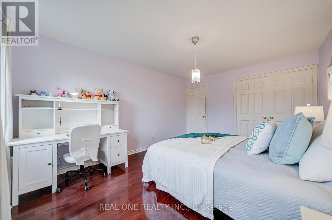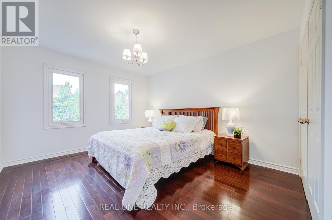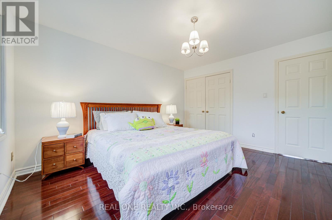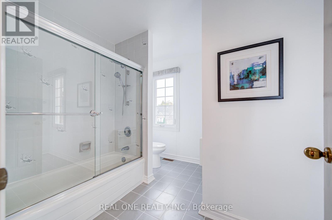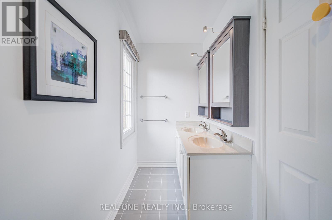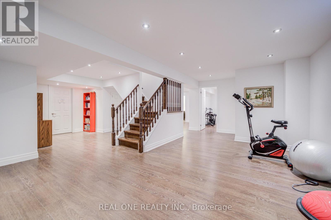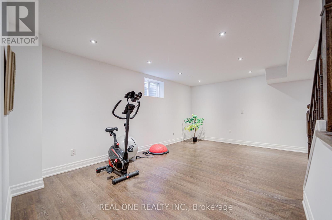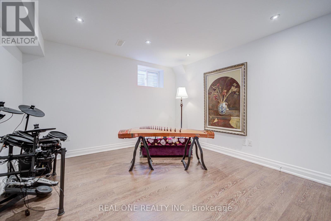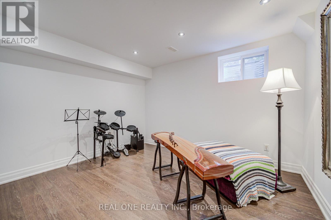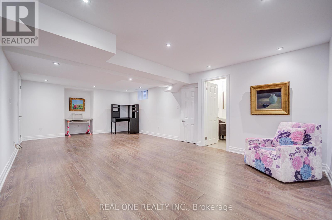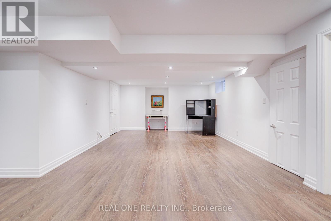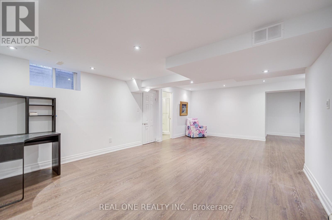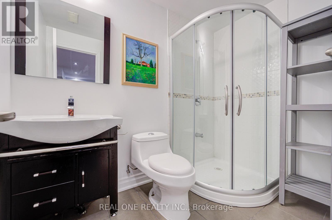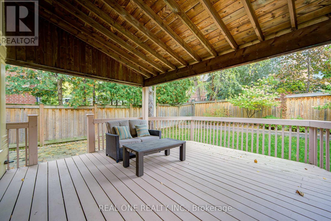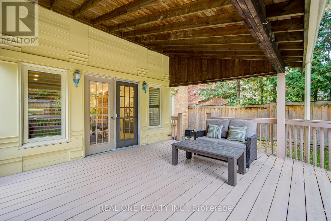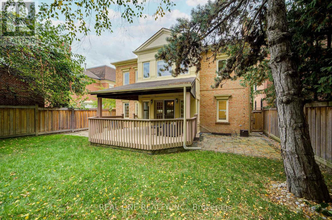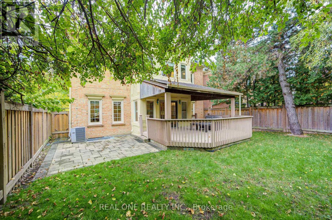75 Willett Crescent Richmond Hill, Ontario L4C 7W5
$1,738,800
Welcome to 75 Willett Crescent - A Rare Gem in Prestigious Heritage Estates at Mill Pond Commuinity .Nestled On A Quiet, Private Cres Just Steps From The Scenic Mill Pond Trails, This Elegant Home Offers Approx 4,100 sq.ft. of Well-designed Living Space That Blends Comfort & Timeless Style. Located In One of Richmond Hill's Most Unique Communities, Heritage Estates Is Known For Its Rare Collection of Victorian-Style Home - A Charming Architectural Character Seldom Found Elsewhere. Featuring 9-ft Smooth Ceilings, Hardwood Floors Throu-out, A Bright Open Concept Layout, The Main Floor Includes A Sun-Filled Family Rm W/A Cozy Fireplace, A Formal Dining Area, And An Upgraded Chef's Kitchen W/Granite Countertops, Backsplash & S/S Appliances. The Breakfast Area Walks Out To A Beautifully Landscaped, Fully Fenced Backyard W/A Large Sundeck-Perfect For Outdoor Entertaining. The Spacious Primary Rm Features A 5-Piece Ensuite W/ Double Vanity, Soaker Tub, Glass Shower, A Sitting Area, And A Walk-in Closet. The Finished Basement Offers A Large Recreation Area, A 3-Piece Bath, Workshop, And A Flexible Room Ideal For A Gym, Home Office, Or Potential In-Law Suite. No sidewalk, Interlocking Driveway Fits 4 Cars. Newer Windows, 200-Amp. Top-Ranked Alexander Mackenzie H.S (IB Program), ST. THERESA OF LISIEUX, Transit, Trails, And All Amenities. (id:61852)
Property Details
| MLS® Number | N12471655 |
| Property Type | Single Family |
| Community Name | Mill Pond |
| AmenitiesNearBy | Hospital, Park, Schools |
| ParkingSpaceTotal | 4 |
Building
| BathroomTotal | 4 |
| BedroomsAboveGround | 4 |
| BedroomsTotal | 4 |
| Age | 16 To 30 Years |
| Amenities | Fireplace(s) |
| BasementDevelopment | Finished |
| BasementType | N/a (finished) |
| ConstructionStyleAttachment | Detached |
| CoolingType | Central Air Conditioning, Ventilation System |
| ExteriorFinish | Brick |
| FireplacePresent | Yes |
| FlooringType | Hardwood, Tile, Laminate |
| FoundationType | Concrete |
| HalfBathTotal | 1 |
| HeatingFuel | Natural Gas |
| HeatingType | Forced Air |
| StoriesTotal | 2 |
| SizeInterior | 2500 - 3000 Sqft |
| Type | House |
| UtilityWater | Municipal Water |
Parking
| Attached Garage | |
| Garage |
Land
| Acreage | No |
| FenceType | Fenced Yard |
| LandAmenities | Hospital, Park, Schools |
| Sewer | Sanitary Sewer |
| SizeDepth | 114 Ft ,9 In |
| SizeFrontage | 45 Ft ,10 In |
| SizeIrregular | 45.9 X 114.8 Ft |
| SizeTotalText | 45.9 X 114.8 Ft |
| SurfaceWater | Lake/pond |
| ZoningDescription | Residential |
Rooms
| Level | Type | Length | Width | Dimensions |
|---|---|---|---|---|
| Second Level | Bedroom 4 | 4.1 m | 3.45 m | 4.1 m x 3.45 m |
| Second Level | Primary Bedroom | 5.7 m | 4.25 m | 5.7 m x 4.25 m |
| Second Level | Bedroom 2 | 3.5 m | 3.42 m | 3.5 m x 3.42 m |
| Second Level | Bedroom 3 | 4.6 m | 3.45 m | 4.6 m x 3.45 m |
| Basement | Bedroom 5 | 3.42 m | 3.12 m | 3.42 m x 3.12 m |
| Basement | Workshop | 2.1 m | 2.2 m | 2.1 m x 2.2 m |
| Basement | Recreational, Games Room | Measurements not available | ||
| Main Level | Laundry Room | 2.42 m | 3.12 m | 2.42 m x 3.12 m |
| Main Level | Foyer | 4.5 m | 3.42 m | 4.5 m x 3.42 m |
| Main Level | Living Room | 5.65 m | 3.42 m | 5.65 m x 3.42 m |
| Main Level | Dining Room | 4.5 m | 3.42 m | 4.5 m x 3.42 m |
| Main Level | Family Room | 4.85 m | 3.48 m | 4.85 m x 3.48 m |
| Main Level | Kitchen | 3.85 m | 3.76 m | 3.85 m x 3.76 m |
| Main Level | Eating Area | 4.25 m | 2.9 m | 4.25 m x 2.9 m |
https://www.realtor.ca/real-estate/29009600/75-willett-crescent-richmond-hill-mill-pond-mill-pond
Interested?
Contact us for more information
Helen Yang
Broker
15 Wertheim Court Unit 302
Richmond Hill, Ontario L4B 3H7
Katrina Zheng
Broker
15 Wertheim Court Unit 302
Richmond Hill, Ontario L4B 3H7
