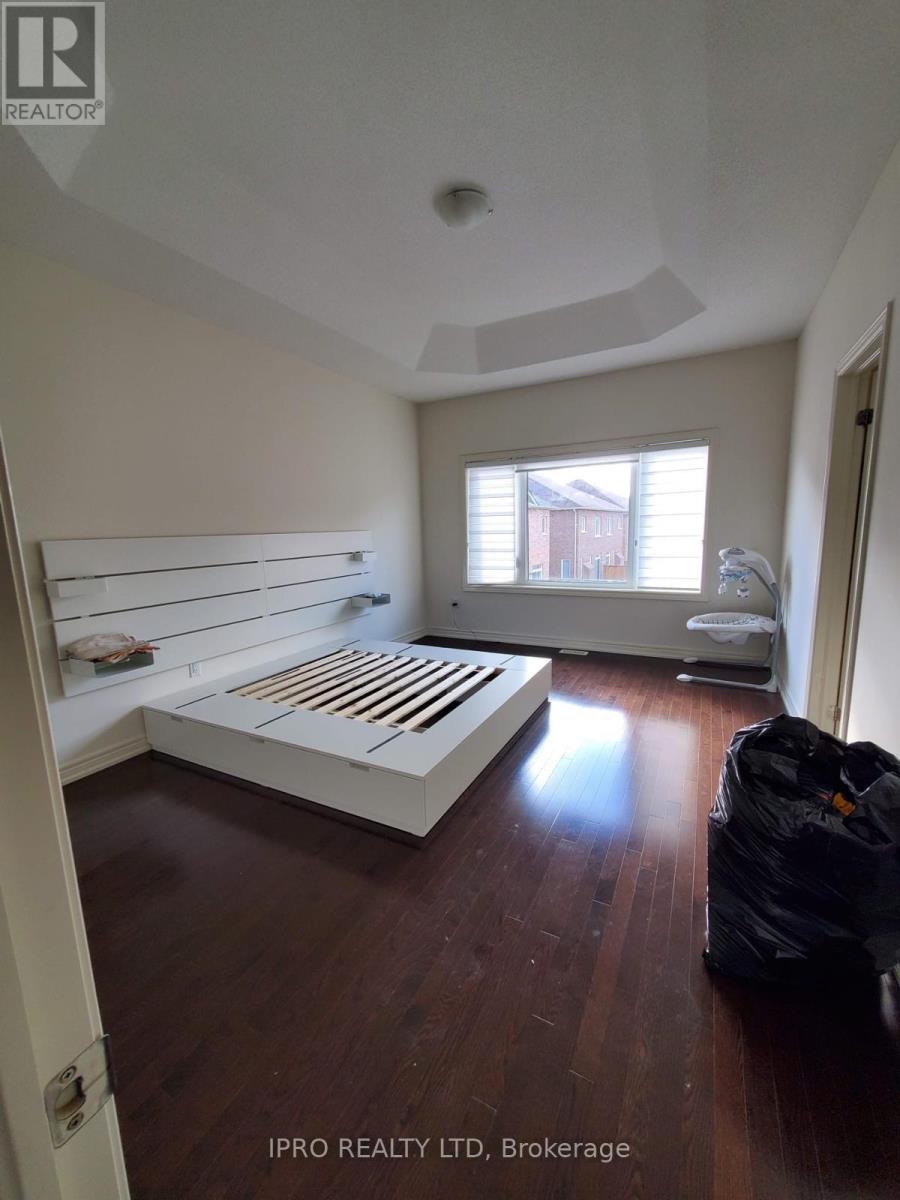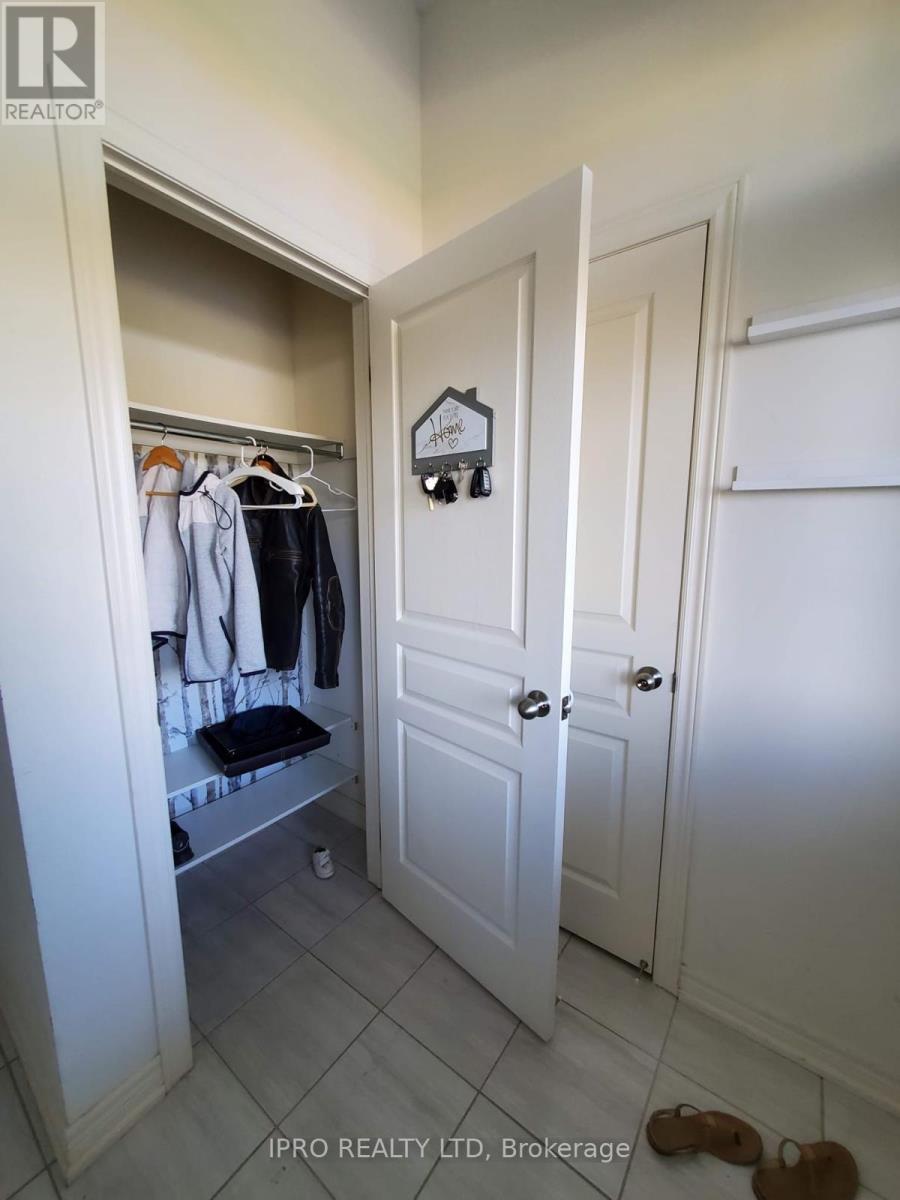75 Truro Circle Brampton, Ontario L7A 0C4
$3,200 Monthly
Welcome to the massive 2000 Sq.Ft 2-Storey Townhouse that will elevate your Living. Comes with its exquisite Separate Great Room, Separate Dining Area and Huge Kitchen with separate Breakfast Area. Engineered Hardwood on the Main Level and common areas and Premium Quality Broadloom in all bedrooms, Smooth Counter Tops, and Stainless-Steel Appliances. Upper Level offers 3 Spacious Bedrooms with Extensive Windows, bring Natural Light all day long, and easy access an Laundry room located on the same floor. Spacious master Bedroom with ensuite bathroom and spacious walk-in closet. 2 parking spots (including garage). Tankless Water heater. This House offers very Convenience at your door steps as its 10 mins to Mount Pleasant Go Station, High-Rated Schools, near to Highways, Shopping Plazas, Recreational Centre and so much more. (id:61852)
Property Details
| MLS® Number | W12039142 |
| Property Type | Single Family |
| Community Name | Brampton North |
| AmenitiesNearBy | Park, Public Transit, Schools |
| ParkingSpaceTotal | 2 |
| ViewType | View |
Building
| BathroomTotal | 2 |
| BedroomsAboveGround | 4 |
| BedroomsTotal | 4 |
| Age | 0 To 5 Years |
| Appliances | Dishwasher, Dryer, Stove, Washer, Refrigerator |
| BasementDevelopment | Finished |
| BasementFeatures | Separate Entrance |
| BasementType | N/a (finished) |
| ConstructionStyleAttachment | Detached |
| CoolingType | Central Air Conditioning |
| ExteriorFinish | Brick, Brick Facing |
| FoundationType | Concrete |
| HalfBathTotal | 1 |
| HeatingFuel | Natural Gas |
| HeatingType | Forced Air |
| StoriesTotal | 2 |
| SizeInterior | 1499.9875 - 1999.983 Sqft |
| Type | House |
| UtilityWater | Municipal Water |
Parking
| Attached Garage | |
| Garage |
Land
| Acreage | No |
| LandAmenities | Park, Public Transit, Schools |
| Sewer | Sanitary Sewer |
Rooms
| Level | Type | Length | Width | Dimensions |
|---|---|---|---|---|
| Second Level | Primary Bedroom | 5 m | 3.6 m | 5 m x 3.6 m |
| Second Level | Bedroom 2 | 3.8 m | 2.8 m | 3.8 m x 2.8 m |
| Second Level | Bedroom 3 | 3.3 m | 2.8 m | 3.3 m x 2.8 m |
| Second Level | Bedroom 4 | 3.3 m | 2.8 m | 3.3 m x 2.8 m |
| Main Level | Great Room | 6.5 m | 3 m | 6.5 m x 3 m |
| Main Level | Kitchen | 3.87 m | 2.6 m | 3.87 m x 2.6 m |
| Main Level | Dining Room | 4.2 m | 3 m | 4.2 m x 3 m |
https://www.realtor.ca/real-estate/28068407/75-truro-circle-brampton-brampton-north-brampton-north
Interested?
Contact us for more information
Sunil Kumar Boya
Salesperson
272 Queen Street East
Brampton, Ontario L6V 1B9

























