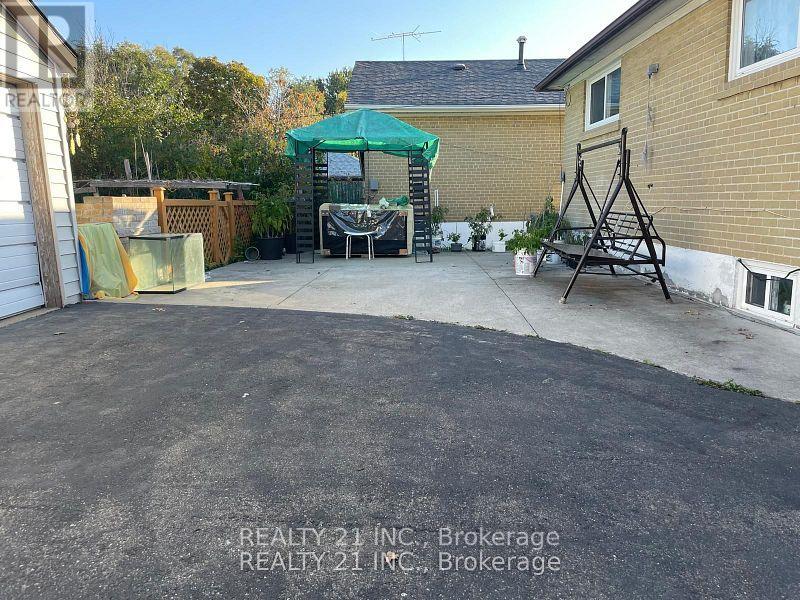75 Taysham Crescent Toronto, Ontario M9V 1X1
$1,265,000
Welcome to 75 Taysham Crescent. A detached Bangalow with Garage. Separate entrance to lower level. This is truly a Two-Family home. Featuring 3 kitchens, 3 full bathrooms, 1 power room and so much more. Large family rooms with lots of rooms to enjoy. Great home for a large family and has option for rental income from basement . Close to School, Church, Shopping mall, Hospital, Library, Community Centre, New Finch West LTR and close to 400, 401, 427 , 27 Hwys. (id:61852)
Property Details
| MLS® Number | W12117327 |
| Property Type | Single Family |
| Neigbourhood | Thistletown-Beaumond Heights |
| Community Name | Thistletown-Beaumonde Heights |
| ParkingSpaceTotal | 4 |
Building
| BathroomTotal | 4 |
| BedroomsAboveGround | 5 |
| BedroomsTotal | 5 |
| Amenities | Separate Electricity Meters |
| Appliances | Water Heater, Water Meter, Blinds, Dryer, Stove, Washer, Window Coverings, Refrigerator |
| ArchitecturalStyle | Bungalow |
| BasementFeatures | Separate Entrance |
| BasementType | N/a |
| ConstructionStyleAttachment | Detached |
| CoolingType | Central Air Conditioning, Ventilation System |
| ExteriorFinish | Brick |
| FlooringType | Hardwood, Tile |
| FoundationType | Concrete |
| HalfBathTotal | 1 |
| HeatingFuel | Natural Gas |
| HeatingType | Forced Air |
| StoriesTotal | 1 |
| SizeInterior | 700 - 1100 Sqft |
| Type | House |
| UtilityWater | Municipal Water |
Parking
| Detached Garage | |
| Garage |
Land
| Acreage | No |
| Sewer | Sanitary Sewer |
| SizeDepth | 152 Ft ,2 In |
| SizeFrontage | 45 Ft |
| SizeIrregular | 45 X 152.2 Ft |
| SizeTotalText | 45 X 152.2 Ft |
Rooms
| Level | Type | Length | Width | Dimensions |
|---|---|---|---|---|
| Basement | Bedroom | 3.64 m | 3 m | 3.64 m x 3 m |
| Basement | Bedroom 2 | 3 m | 3 m | 3 m x 3 m |
| Basement | Bedroom 3 | 3.15 m | 2.83 m | 3.15 m x 2.83 m |
| Basement | Bedroom 4 | 3.28 m | 3.15 m | 3.28 m x 3.15 m |
| Main Level | Living Room | 6.62 m | 3.13 m | 6.62 m x 3.13 m |
| Main Level | Dining Room | 6.62 m | 3.13 m | 6.62 m x 3.13 m |
| Main Level | Bedroom | 3.78 m | 3.09 m | 3.78 m x 3.09 m |
| Main Level | Bedroom 2 | 3.2 m | 3.06 m | 3.2 m x 3.06 m |
| Main Level | Bedroom 3 | 3.17 m | 2.72 m | 3.17 m x 2.72 m |
| Main Level | Kitchen | 3.23 m | 3.25 m | 3.23 m x 3.25 m |
Utilities
| Electricity | Installed |
| Sewer | Installed |
Interested?
Contact us for more information
Rahat Khan
Salesperson
462 Birchmount Rd #1a
Toronto, Ontario M1K 1N8












