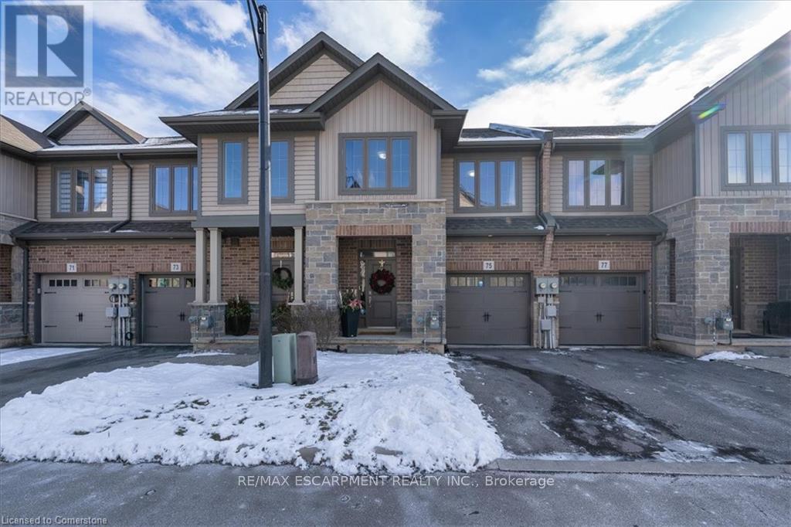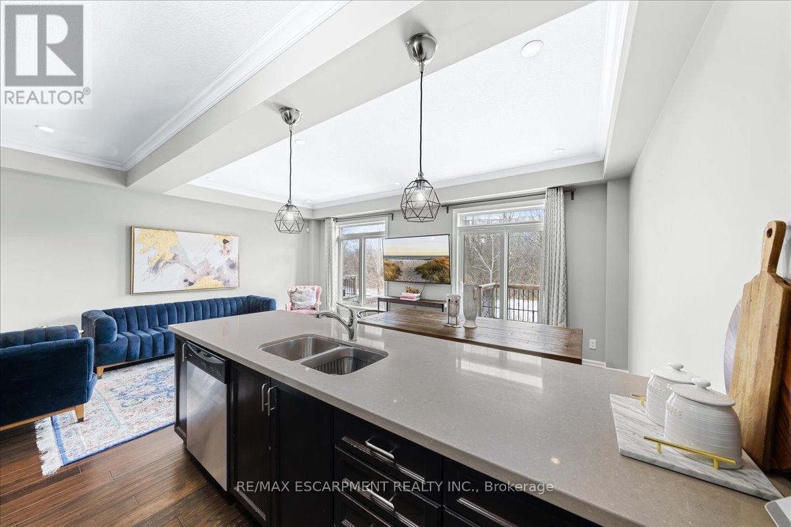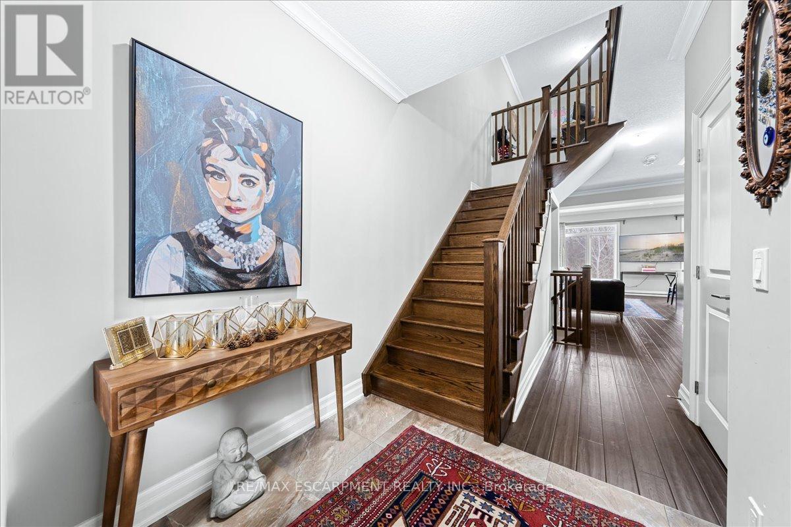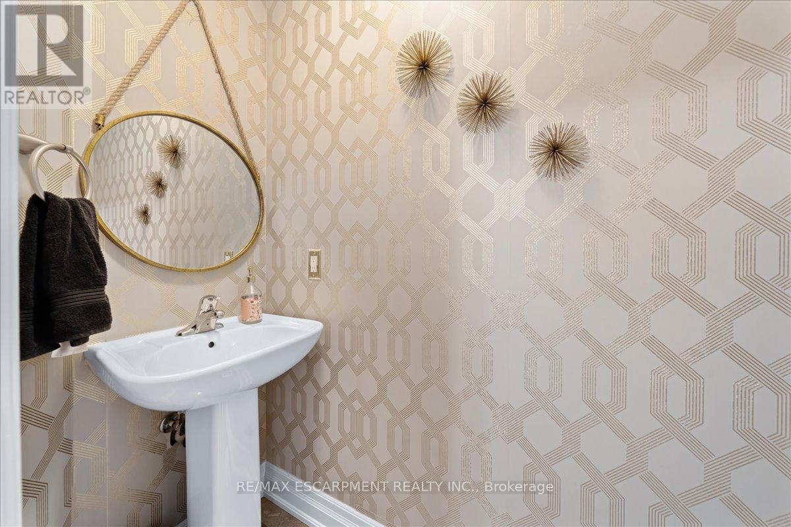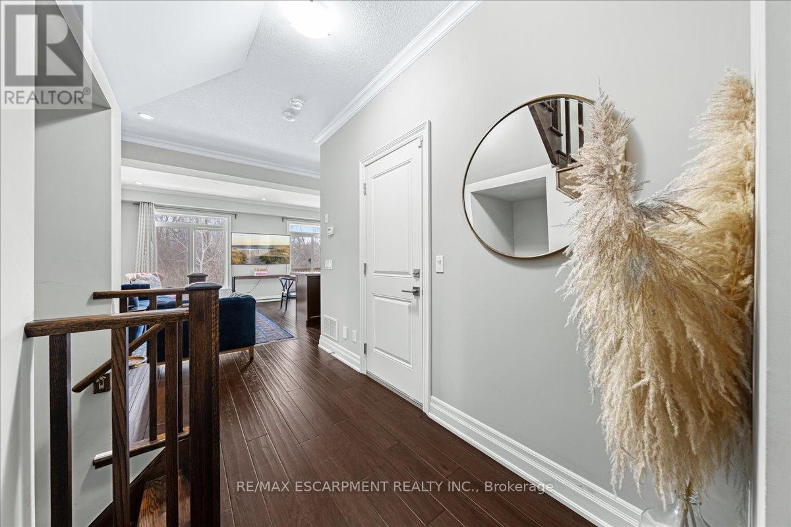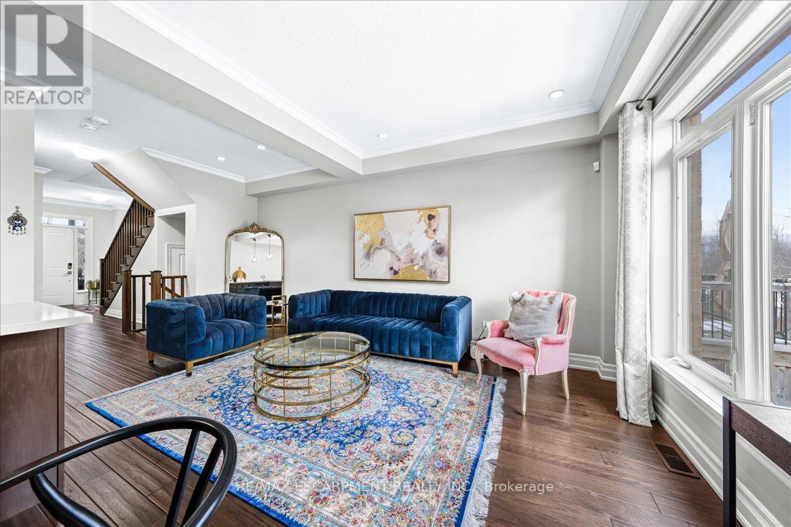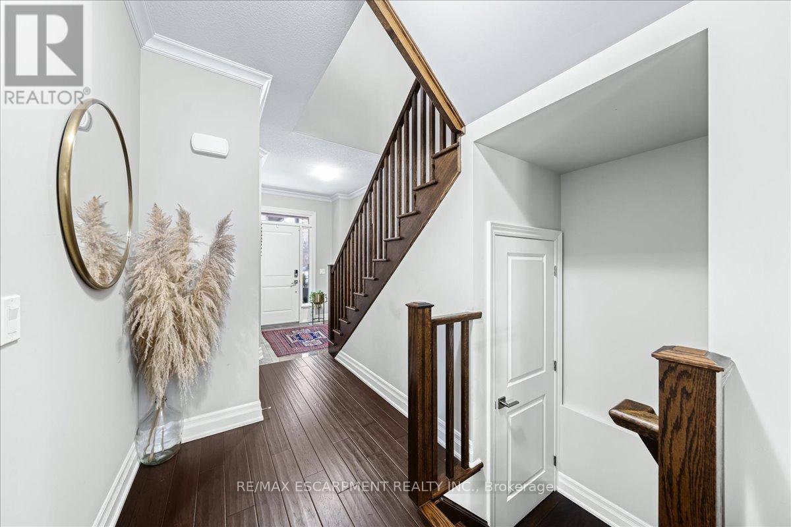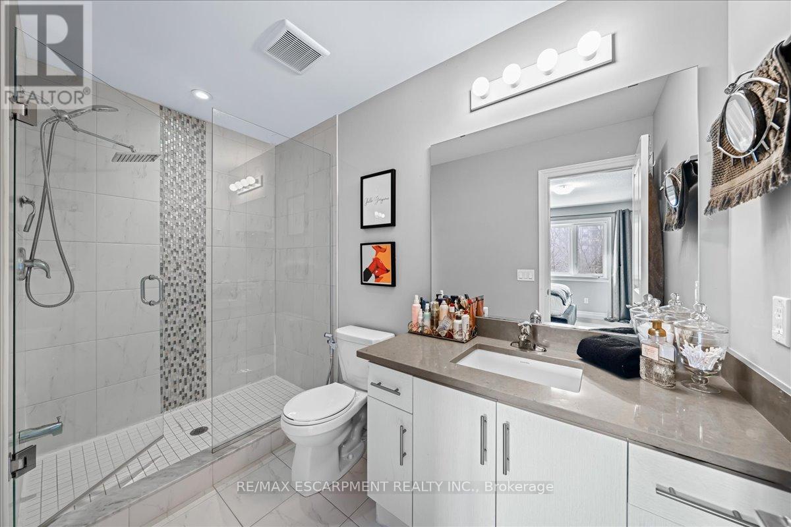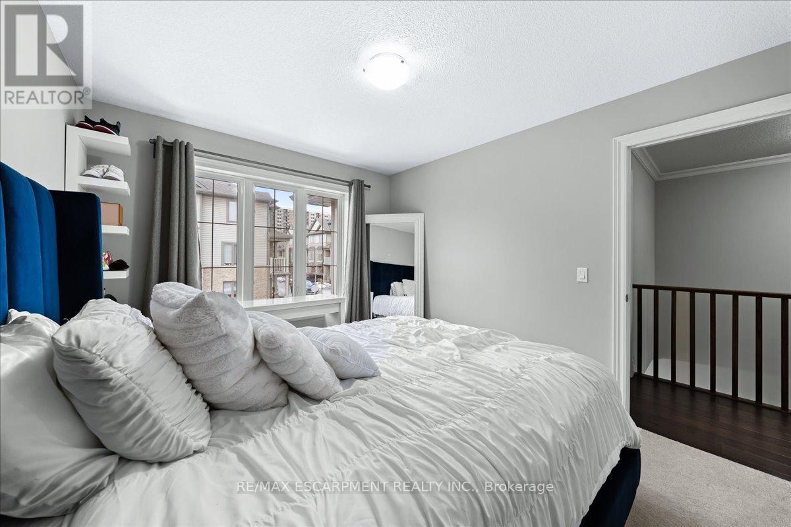75 Southshore Crescent Hamilton, Ontario L8E 0J3
$779,900Maintenance, Parcel of Tied Land
$100 Monthly
Maintenance, Parcel of Tied Land
$100 MonthlyDiscover your dream home just steps from the lake! This stunning 3-bedroom, 2.5-bath townhouse combines comfort and modern elegance. From the moment you enter, the hand-scraped hardwood floors set a warm and inviting tone. The open-concept main floor is perfect for entertaining or relaxing, featuring a sleek kitchen with stone countertops and stainless steel appliances a true chef's delight. Upstairs, the primary suite offers a private retreat with a spa-like ensuite and custom glass shower. Two additional spacious bedrooms share a beautifully designed bathroom with ample storage, ideal for family or guests. Enjoy the ultimate lifestyle with this homes unbeatable location. Backing onto a public trail and greenspace leading to the beach, you'll have easy access to parks, trails, and lakefront activities. Nearby amenities, dining, and recreational opportunities make this property even more desirable. A perfect blend of luxury and convenience, this townhouse is your chance to live your best life. (id:61852)
Property Details
| MLS® Number | X12049516 |
| Property Type | Single Family |
| Neigbourhood | Lakeshore |
| Community Name | Stoney Creek |
| EquipmentType | Water Heater |
| ParkingSpaceTotal | 2 |
| RentalEquipmentType | Water Heater |
Building
| BathroomTotal | 3 |
| BedroomsAboveGround | 3 |
| BedroomsTotal | 3 |
| Age | 6 To 15 Years |
| Appliances | Water Meter |
| BasementDevelopment | Unfinished |
| BasementType | Full (unfinished) |
| ConstructionStyleAttachment | Attached |
| CoolingType | Central Air Conditioning |
| ExteriorFinish | Brick, Stone |
| FoundationType | Poured Concrete |
| HalfBathTotal | 1 |
| HeatingFuel | Natural Gas |
| HeatingType | Forced Air |
| StoriesTotal | 2 |
| SizeInterior | 1100 - 1500 Sqft |
| Type | Row / Townhouse |
| UtilityWater | Municipal Water |
Parking
| Attached Garage | |
| Garage |
Land
| Acreage | No |
| Sewer | Sanitary Sewer |
| SizeDepth | 82 Ft ,6 In |
| SizeFrontage | 20 Ft ,7 In |
| SizeIrregular | 20.6 X 82.5 Ft |
| SizeTotalText | 20.6 X 82.5 Ft |
Rooms
| Level | Type | Length | Width | Dimensions |
|---|---|---|---|---|
| Second Level | Primary Bedroom | 4.56 m | 4 m | 4.56 m x 4 m |
| Second Level | Bathroom | 3.09 m | 1.46 m | 3.09 m x 1.46 m |
| Second Level | Bedroom | 3.09 m | 3.64 m | 3.09 m x 3.64 m |
| Second Level | Bedroom | 2.81 m | 4.04 m | 2.81 m x 4.04 m |
| Second Level | Bathroom | 3.08 m | 1.53 m | 3.08 m x 1.53 m |
| Basement | Exercise Room | 6 m | 11.67 m | 6 m x 11.67 m |
| Main Level | Living Room | 2.82 m | 6.16 m | 2.82 m x 6.16 m |
| Main Level | Kitchen | 6.37 m | 5.38 m | 6.37 m x 5.38 m |
| Main Level | Bathroom | 0.89 m | 2 m | 0.89 m x 2 m |
Interested?
Contact us for more information
Manny Haidary
Salesperson
325 Winterberry Drive #4b
Hamilton, Ontario L8J 0B6
