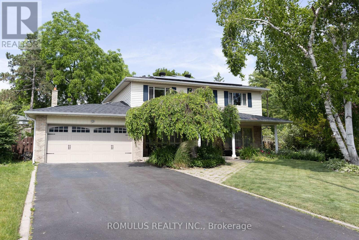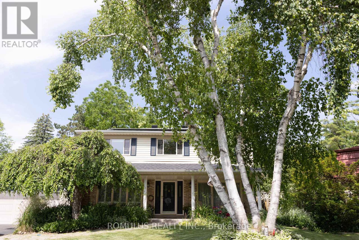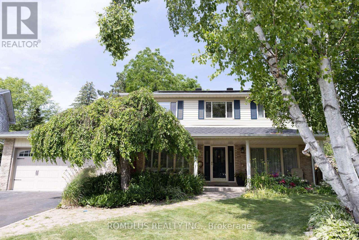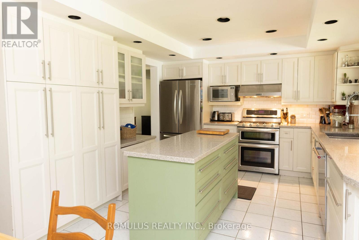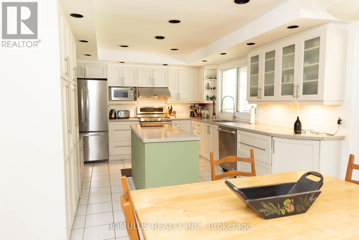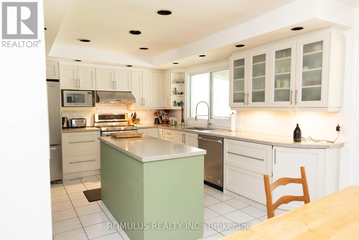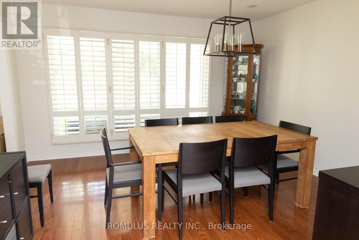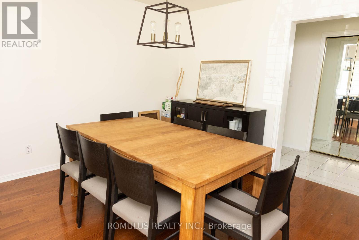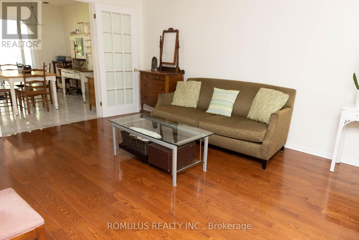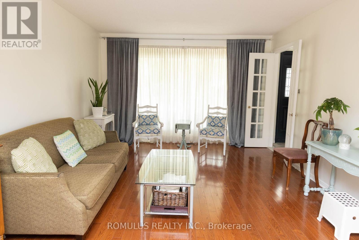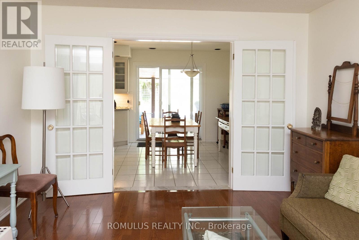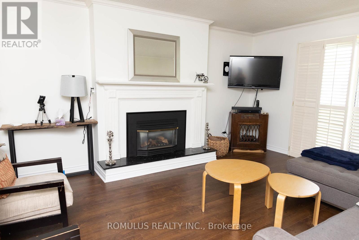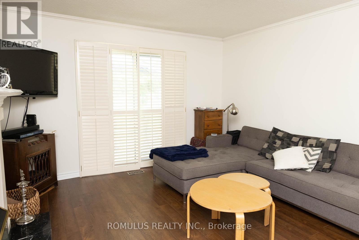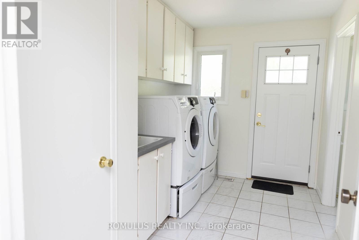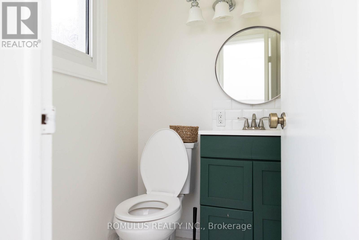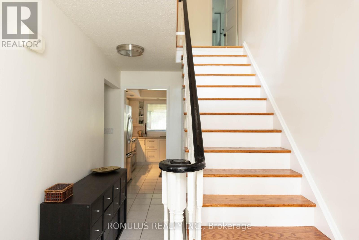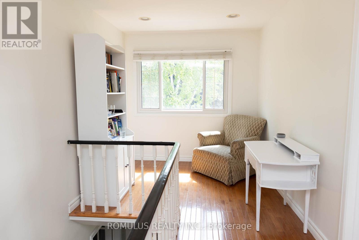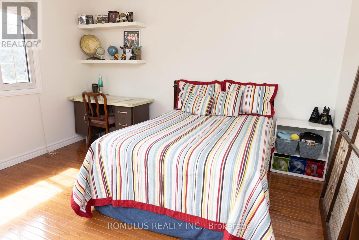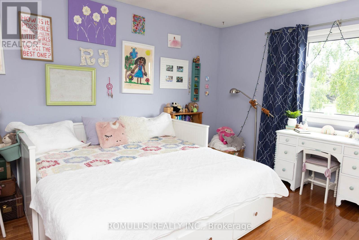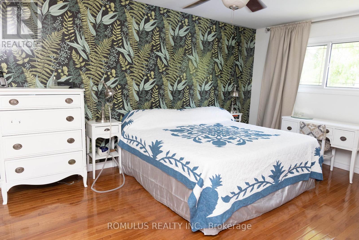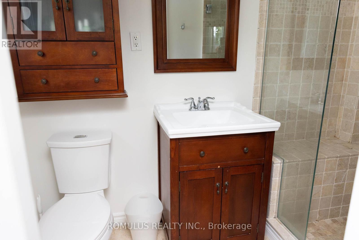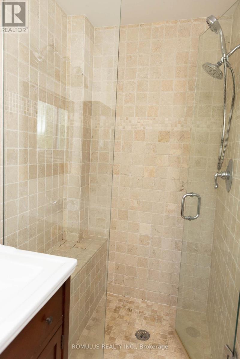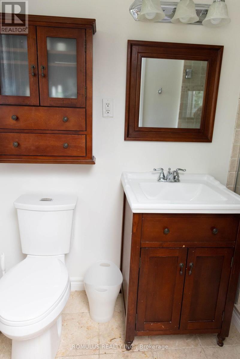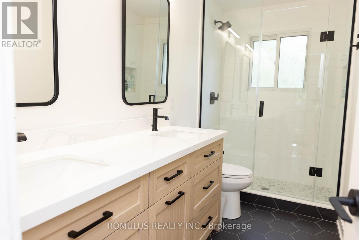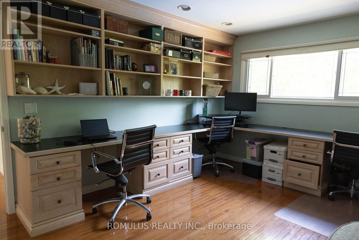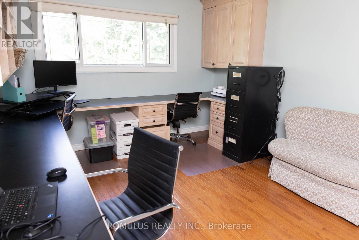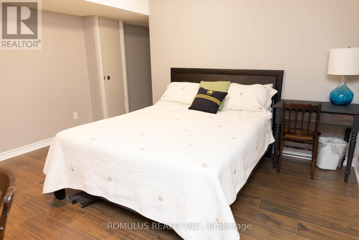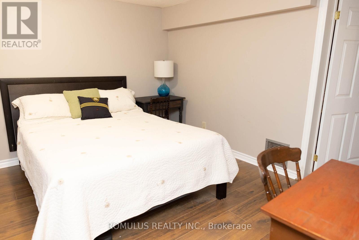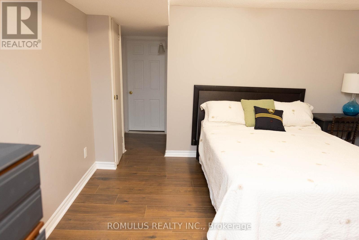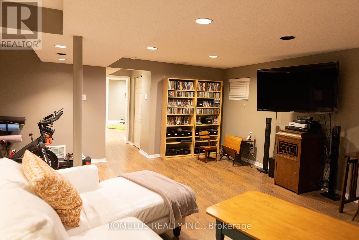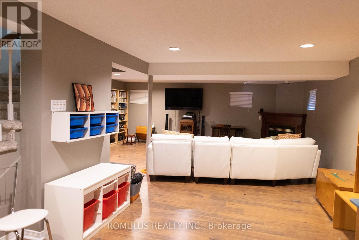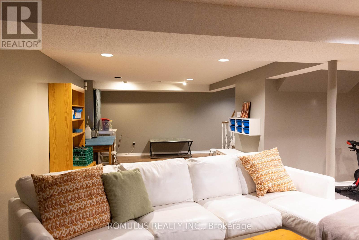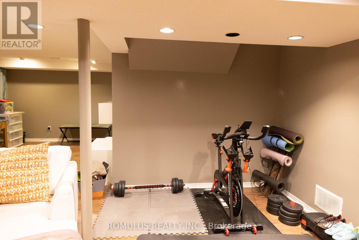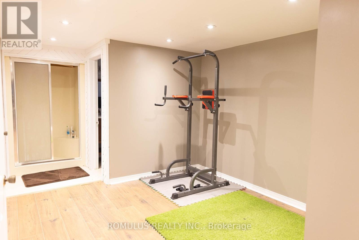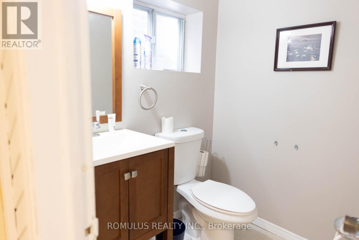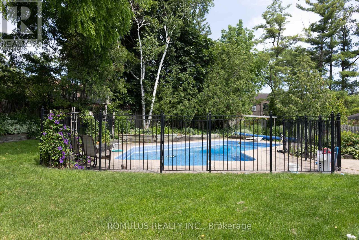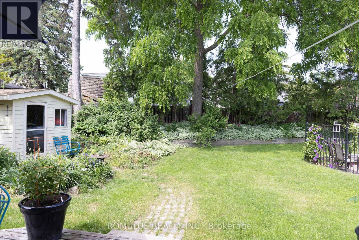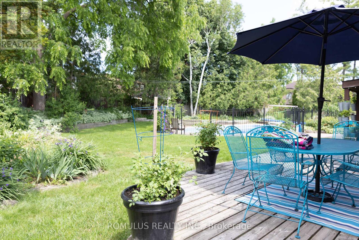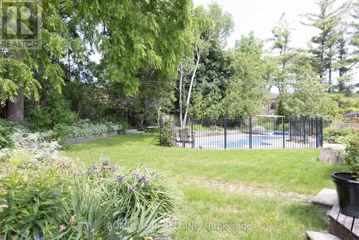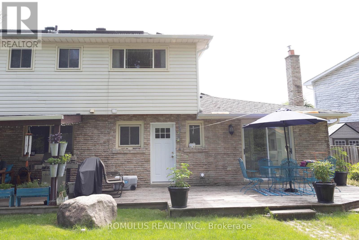75 Oak Lea Circle Markham, Ontario L3P 3M3
$4,500 Monthly
Beautiful 4 Bedroom plus 1 - 2400 sq ft Detached 2-Storey with a huge pie shaped lot and large 40' x 16' heated inground pool. Hardwood Floors throughout Second Level! Finished basement with very large recreation and exercise room. Plenty of Storage Space! Home is in excellent condition and located in beautiful Markham Village. Entertainers Delight! Gorgeous Backyard surrounded in a lush Park-like setting! (id:61852)
Property Details
| MLS® Number | N12176130 |
| Property Type | Single Family |
| Community Name | Markham Village |
| Features | Irregular Lot Size, Flat Site, In Suite Laundry |
| ParkingSpaceTotal | 6 |
| PoolType | Inground Pool |
| Structure | Shed |
Building
| BathroomTotal | 4 |
| BedroomsAboveGround | 4 |
| BedroomsBelowGround | 1 |
| BedroomsTotal | 5 |
| Age | 51 To 99 Years |
| Appliances | Garage Door Opener Remote(s), Dishwasher, Dryer, Furniture, Microwave, Range, Stove, Washer, Window Coverings, Refrigerator |
| BasementDevelopment | Finished |
| BasementType | N/a (finished) |
| ConstructionStyleAttachment | Detached |
| CoolingType | Central Air Conditioning |
| ExteriorFinish | Brick |
| FireProtection | Alarm System, Smoke Detectors |
| FireplacePresent | Yes |
| FireplaceTotal | 1 |
| FlooringType | Hardwood, Laminate, Ceramic |
| FoundationType | Block |
| HalfBathTotal | 1 |
| HeatingFuel | Natural Gas |
| HeatingType | Forced Air |
| StoriesTotal | 2 |
| SizeInterior | 2000 - 2500 Sqft |
| Type | House |
| UtilityWater | Municipal Water |
Parking
| Detached Garage | |
| Garage |
Land
| Acreage | No |
| Sewer | Sanitary Sewer |
| SizeDepth | 138 Ft ,9 In |
| SizeFrontage | 47 Ft ,4 In |
| SizeIrregular | 47.4 X 138.8 Ft ; 138.82n X 129.59w X 112.29s X 47.35s |
| SizeTotalText | 47.4 X 138.8 Ft ; 138.82n X 129.59w X 112.29s X 47.35s|under 1/2 Acre |
Rooms
| Level | Type | Length | Width | Dimensions |
|---|---|---|---|---|
| Second Level | Primary Bedroom | 5.79 m | 3.81 m | 5.79 m x 3.81 m |
| Second Level | Bedroom 2 | 4 m | 4 m | 4 m x 4 m |
| Second Level | Bedroom 3 | 3.85 m | 3.85 m | 3.85 m x 3.85 m |
| Second Level | Bedroom 4 | 4.3 m | 3.2 m | 4.3 m x 3.2 m |
| Basement | Bedroom 5 | 4 m | 3.7 m | 4 m x 3.7 m |
| Basement | Recreational, Games Room | 8.85 m | 6.1 m | 8.85 m x 6.1 m |
| Main Level | Kitchen | 7.35 m | 3.7 m | 7.35 m x 3.7 m |
| Main Level | Family Room | 4.9 m | 4 m | 4.9 m x 4 m |
| Main Level | Living Room | 5.2 m | 3.85 m | 5.2 m x 3.85 m |
| Main Level | Dining Room | 4.3 m | 4 m | 4.3 m x 4 m |
| Main Level | Laundry Room | 3.7 m | 3.7 m | 3.7 m x 3.7 m |
Utilities
| Cable | Available |
| Electricity | Installed |
| Sewer | Installed |
Interested?
Contact us for more information
Mike Ursini
Broker of Record
276 King Andrew Dr
Mississauga, Ontario L4Z 1P8
Charlie Besko
Salesperson
276 King Andrew Dr
Mississauga, Ontario L4Z 1P8
