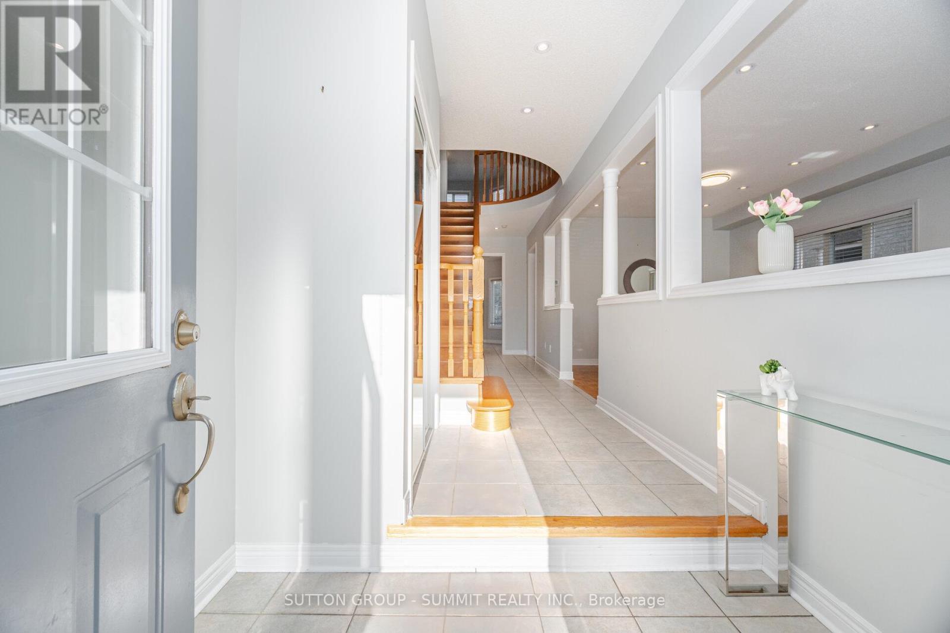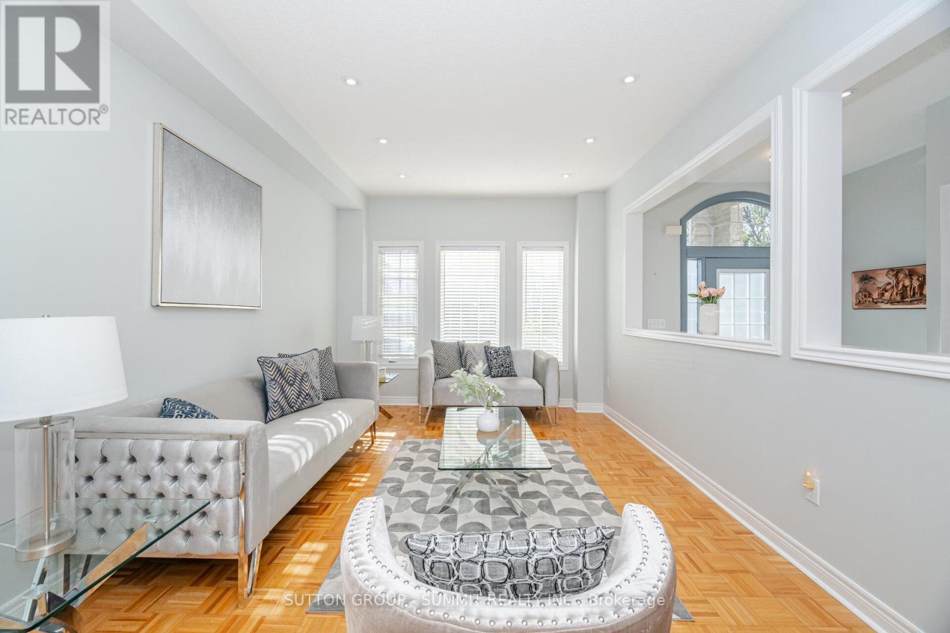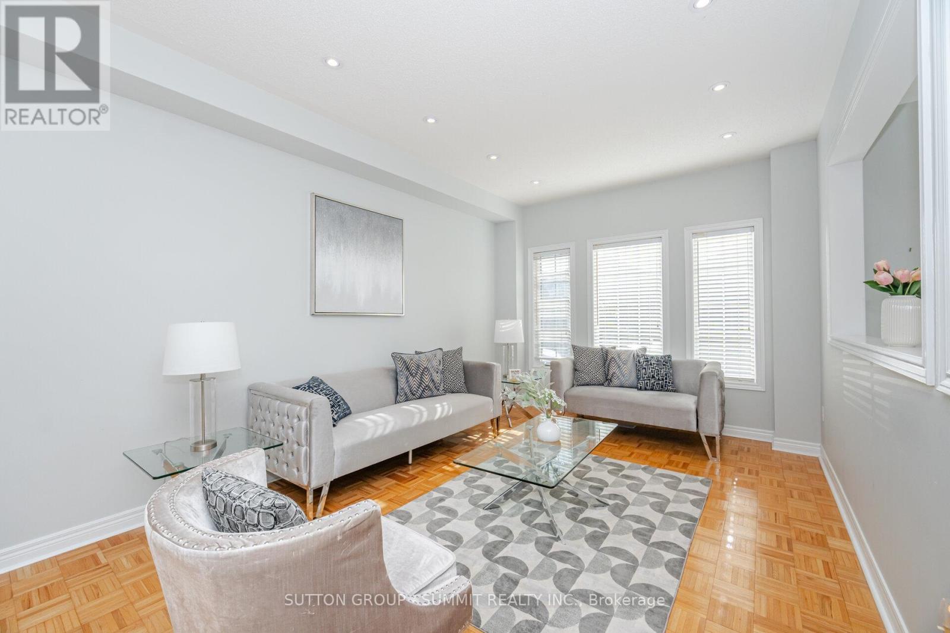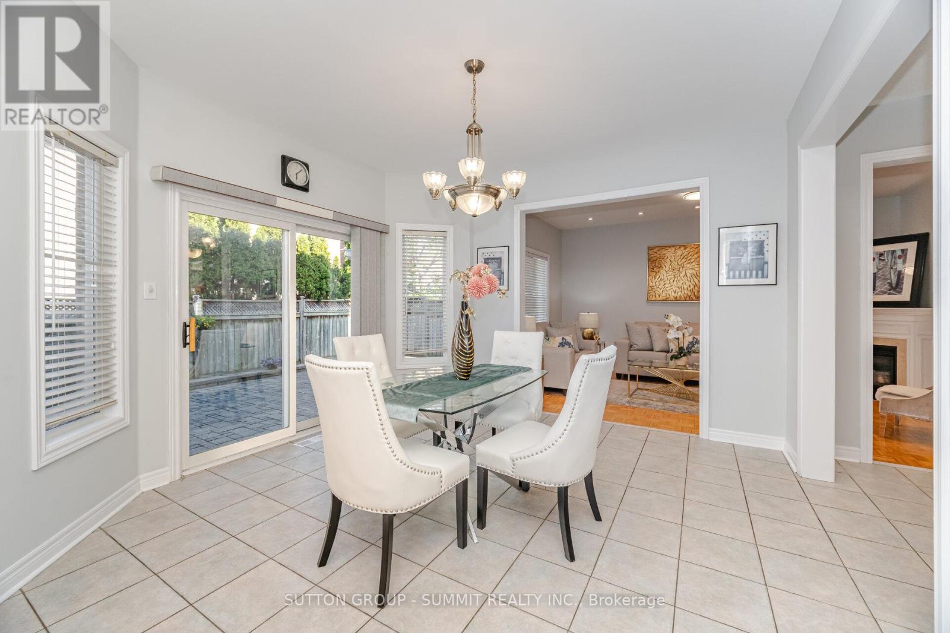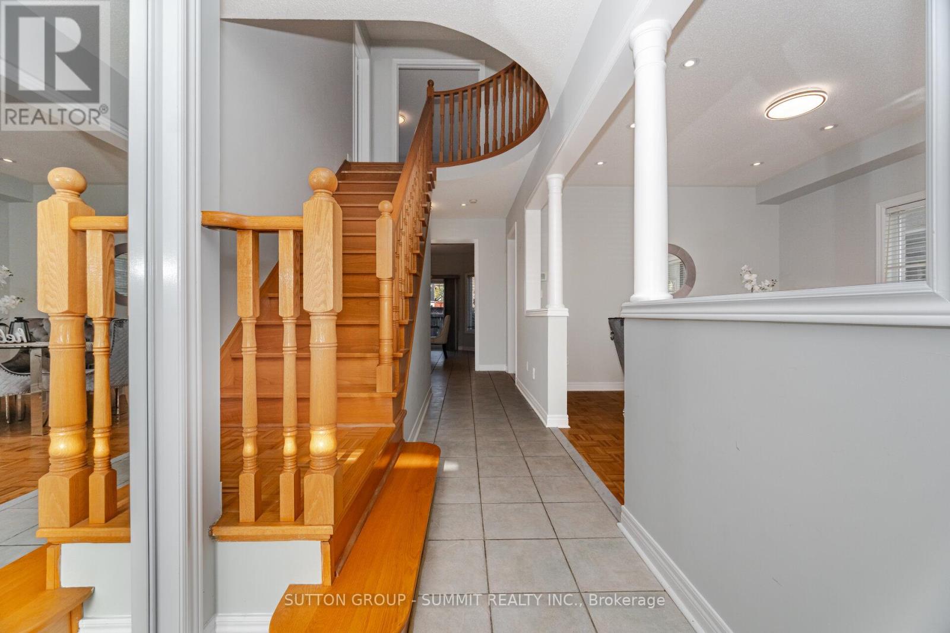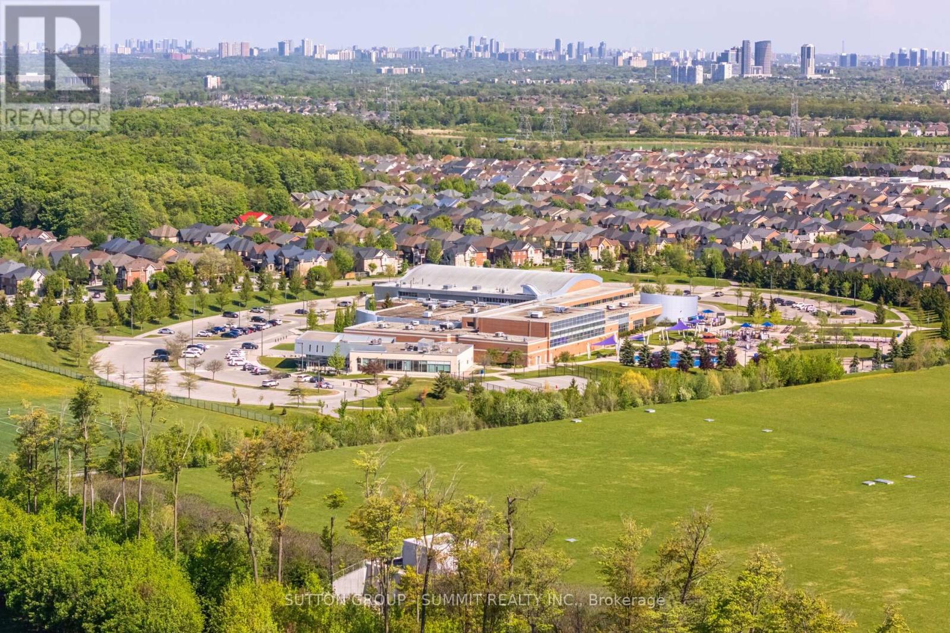75 Huntingfield Street Vaughan, Ontario L4K 5J1
$1,598,990
Welcome to 75 Huntingfield St. a Spacious and Well Maintained 4 bedroom Detached Home, Perfect for a Growing Family! Located in Sought-After Dufferin Hills Community, Steps to Schools, Rec centre, Parks, Shopping, services, daycares, Rutherford GO Transit and Quick Access to 407. This Gem Features 9' Ceiling, a Functional Layout with Combined Living/Dining Rooms, Main Floor Family Room & Laundry Room with Access to 2-Car Garage. Bright Eat-In Kitchen with a Walk-Out to fully interlocked Stone & Fenced Backyard! The 2nd Floor Features a Massive Primary Bedroom with Walk-In Closet and 5-pc Ensuite, plus 3 good sized Additional Bedrooms and a separate Den/office. Freshly painted in modern colours with brand new pot lights and light fixtures on the main floor. Unspoiled basement ready for your personal touch! Roof shingles, A/C and Furnace were replaced in 2018! (id:61852)
Open House
This property has open houses!
2:00 pm
Ends at:4:00 pm
Property Details
| MLS® Number | N12163955 |
| Property Type | Single Family |
| Neigbourhood | Dufferin Hill |
| Community Name | Patterson |
| AmenitiesNearBy | Park, Public Transit, Schools |
| CommunityFeatures | Community Centre, School Bus |
| EquipmentType | None |
| ParkingSpaceTotal | 4 |
| RentalEquipmentType | None |
Building
| BathroomTotal | 4 |
| BedroomsAboveGround | 4 |
| BedroomsBelowGround | 1 |
| BedroomsTotal | 5 |
| Amenities | Fireplace(s) |
| Appliances | Central Vacuum, Water Heater, Dishwasher, Dryer, Stove, Washer, Window Coverings, Refrigerator |
| BasementDevelopment | Unfinished |
| BasementType | Full (unfinished) |
| ConstructionStyleAttachment | Detached |
| CoolingType | Central Air Conditioning |
| ExteriorFinish | Brick, Stone |
| FireplacePresent | Yes |
| FireplaceTotal | 1 |
| FoundationType | Concrete, Block |
| HalfBathTotal | 1 |
| HeatingFuel | Natural Gas |
| HeatingType | Forced Air |
| StoriesTotal | 2 |
| SizeInterior | 2500 - 3000 Sqft |
| Type | House |
| UtilityWater | Municipal Water |
Parking
| Attached Garage | |
| Garage |
Land
| Acreage | No |
| FenceType | Fenced Yard |
| LandAmenities | Park, Public Transit, Schools |
| Sewer | Sanitary Sewer |
| SizeDepth | 80 Ft ,1 In |
| SizeFrontage | 44 Ft ,3 In |
| SizeIrregular | 44.3 X 80.1 Ft |
| SizeTotalText | 44.3 X 80.1 Ft |
Rooms
| Level | Type | Length | Width | Dimensions |
|---|---|---|---|---|
| Second Level | Primary Bedroom | 4.82 m | 4.69 m | 4.82 m x 4.69 m |
| Second Level | Bedroom 2 | 4.51 m | 3.35 m | 4.51 m x 3.35 m |
| Second Level | Bedroom 3 | 4.63 m | 3.35 m | 4.63 m x 3.35 m |
| Second Level | Bedroom 4 | 3.65 m | 3.05 m | 3.65 m x 3.05 m |
| Second Level | Den | 1.52 m | 1.83 m | 1.52 m x 1.83 m |
| Main Level | Living Room | 7.92 m | 6.4 m | 7.92 m x 6.4 m |
| Main Level | Dining Room | 7.92 m | 6.4 m | 7.92 m x 6.4 m |
| Main Level | Family Room | 4.82 m | 3.52 m | 4.82 m x 3.52 m |
| Main Level | Eating Area | 3.69 m | 3.9 m | 3.69 m x 3.9 m |
| Main Level | Kitchen | 3.53 m | 3.05 m | 3.53 m x 3.05 m |
https://www.realtor.ca/real-estate/28346393/75-huntingfield-street-vaughan-patterson-patterson
Interested?
Contact us for more information
Vijay Kumar
Broker
33 Pearl Street #100
Mississauga, Ontario L5M 1X1







