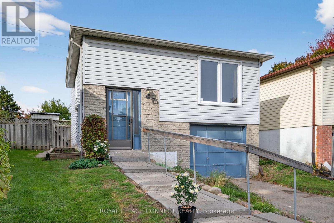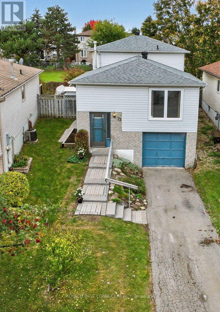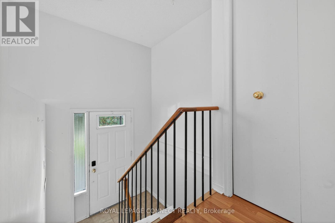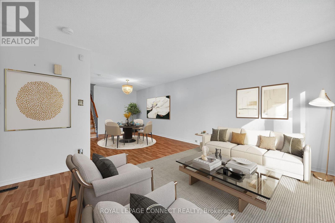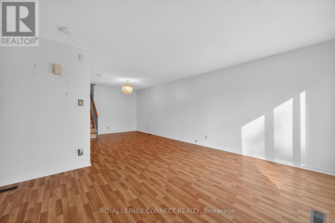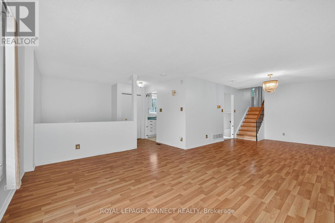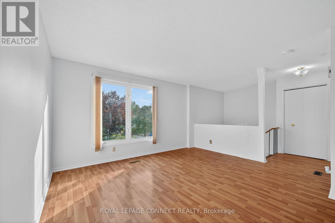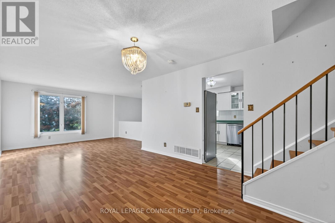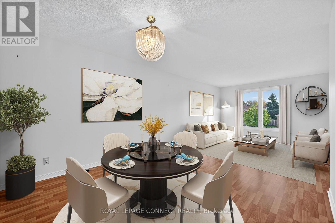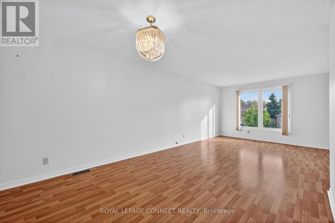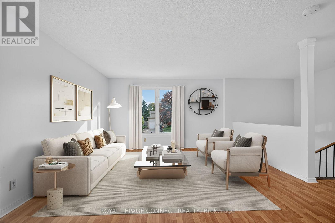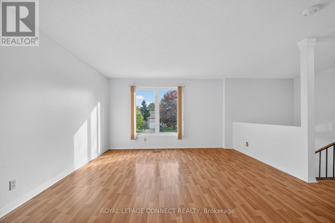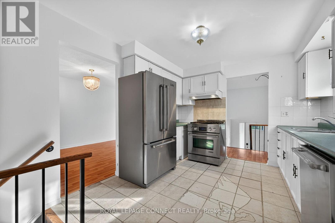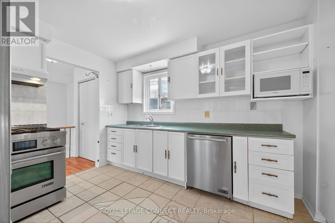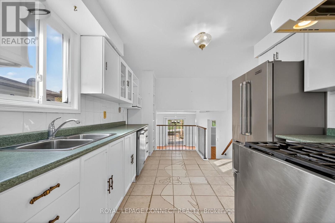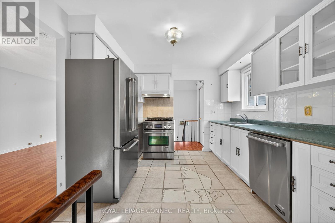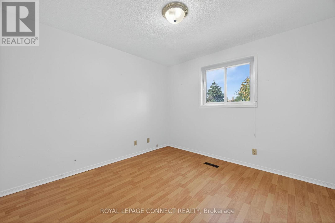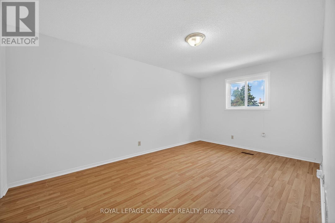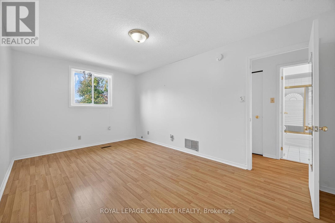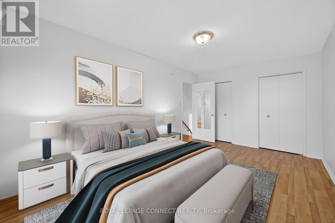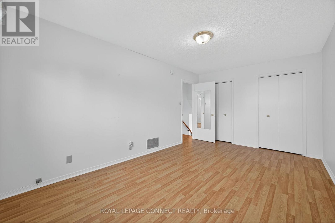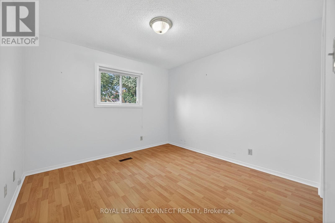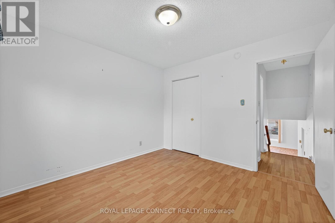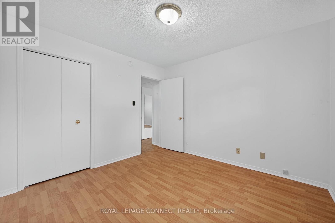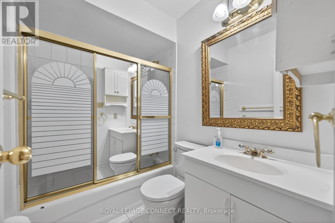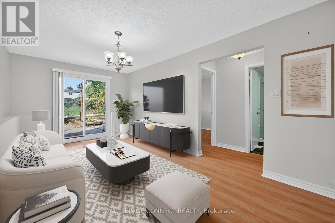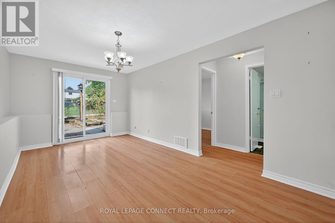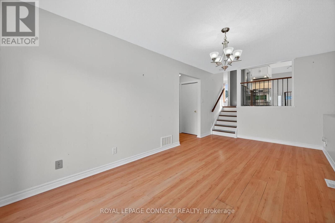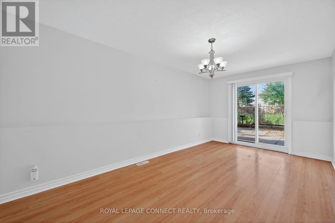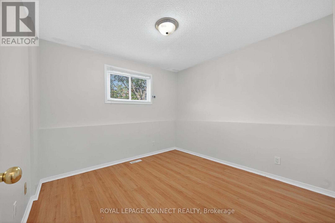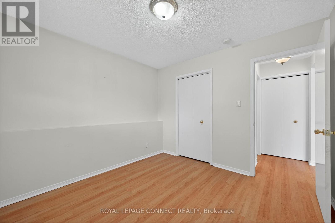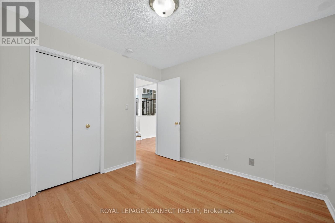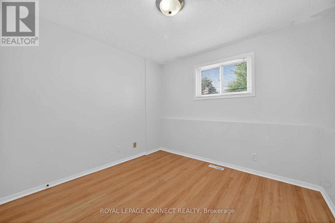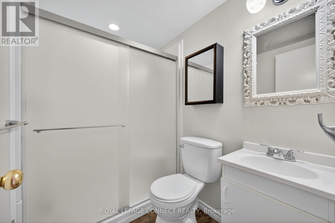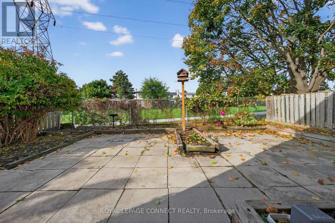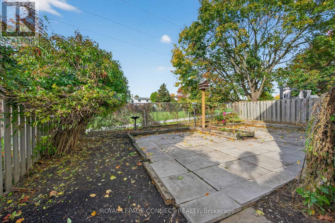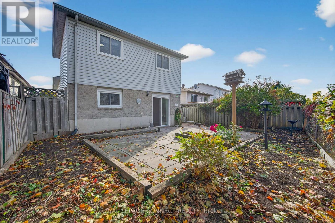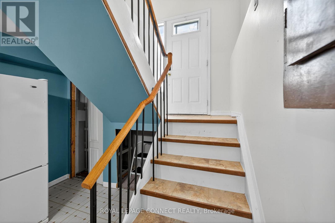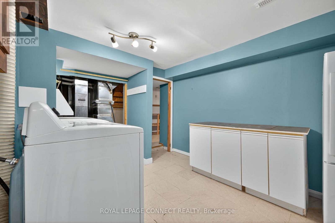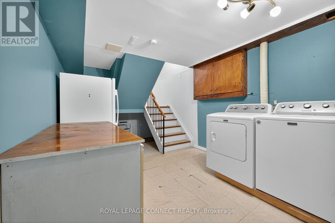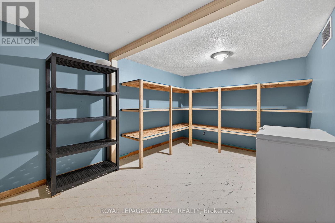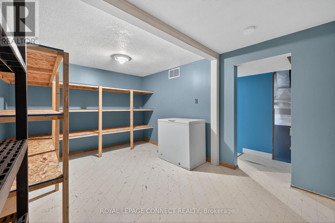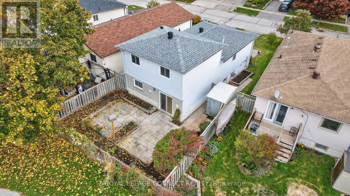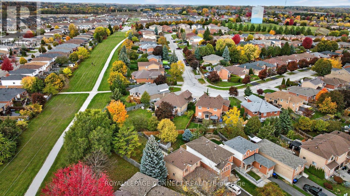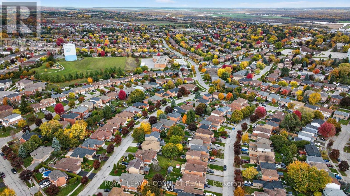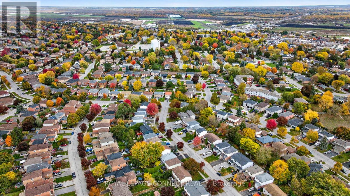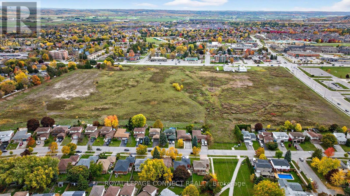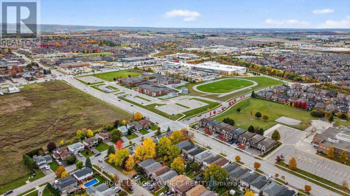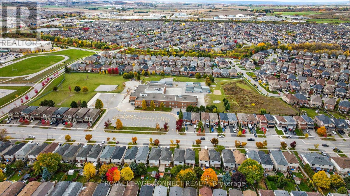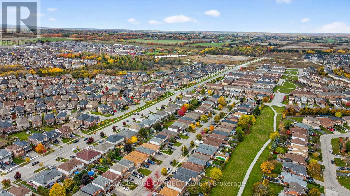75 Hudson Crescent Bradford West Gwillimbury, Ontario L3Z 2K1
$729,000
Opportunity Knocks!! Purchase and Personalize!! Do Not Miss This One!! Welcome to this bright and spacious detached, link home backing onto tranquil greenspace! This sun-filled property offers 3 generous bedrooms and 2 full bathrooms. The family-size kitchen flows seamlessly into an entertainment-sized living and dining room combination-ideal for gatherings and everyday enjoyment. The cozy family room opens to a private backyard with a patio and shed, offering the perfect spot to relax or entertain outdoors. With parking for 3+ cars on the driveway plus an attached garage, convenience abounds. Situated close to schools, shops, transit, and Hwy 400, this home combines comfort, privacy, and accessibility in one great package.*Please note some images have been virtually staged to show the potential of the home!* ** This is a linked property.** (id:61852)
Open House
This property has open houses!
2:00 pm
Ends at:4:00 pm
Property Details
| MLS® Number | N12486118 |
| Property Type | Single Family |
| Community Name | Bradford |
| EquipmentType | Water Heater, Furnace |
| Features | Carpet Free |
| ParkingSpaceTotal | 3 |
| RentalEquipmentType | Water Heater, Furnace |
Building
| BathroomTotal | 2 |
| BedroomsAboveGround | 3 |
| BedroomsTotal | 3 |
| Appliances | Central Vacuum, Dishwasher, Dryer, Freezer, Stove, Washer, Window Coverings, Two Refrigerators |
| BasementDevelopment | Finished |
| BasementType | N/a (finished) |
| ConstructionStyleAttachment | Detached |
| ConstructionStyleSplitLevel | Backsplit |
| CoolingType | Central Air Conditioning |
| ExteriorFinish | Aluminum Siding, Concrete |
| FlooringType | Laminate, Ceramic |
| FoundationType | Block |
| HeatingFuel | Natural Gas |
| HeatingType | Forced Air |
| SizeInterior | 1100 - 1500 Sqft |
| Type | House |
| UtilityWater | Municipal Water |
Parking
| Garage |
Land
| Acreage | No |
| Sewer | Sanitary Sewer |
| SizeDepth | 101 Ft ,3 In |
| SizeFrontage | 27 Ft ,9 In |
| SizeIrregular | 27.8 X 101.3 Ft ; Irreg. N - 37.72, E -101.18 |
| SizeTotalText | 27.8 X 101.3 Ft ; Irreg. N - 37.72, E -101.18 |
Rooms
| Level | Type | Length | Width | Dimensions |
|---|---|---|---|---|
| Basement | Laundry Room | 5.24 m | 2.95 m | 5.24 m x 2.95 m |
| Main Level | Living Room | 3.86 m | 3.2 m | 3.86 m x 3.2 m |
| Main Level | Dining Room | 4.12 m | 3.24 m | 4.12 m x 3.24 m |
| Main Level | Kitchen | 4.09 m | 2.26 m | 4.09 m x 2.26 m |
| Upper Level | Primary Bedroom | 4.93 m | 3.1 m | 4.93 m x 3.1 m |
| Upper Level | Bedroom 2 | 3.29 m | 3.24 m | 3.29 m x 3.24 m |
| Ground Level | Bedroom 3 | 3.26 m | 3.07 m | 3.26 m x 3.07 m |
| Ground Level | Family Room | 5.5 m | 3.12 m | 5.5 m x 3.12 m |
Interested?
Contact us for more information
Helen Avraam Neophytou
Salesperson
1415 Kennedy Rd Unit 22
Toronto, Ontario M1P 2L6
Paul James Neophytou
Broker
1415 Kennedy Rd Unit 22
Toronto, Ontario M1P 2L6
