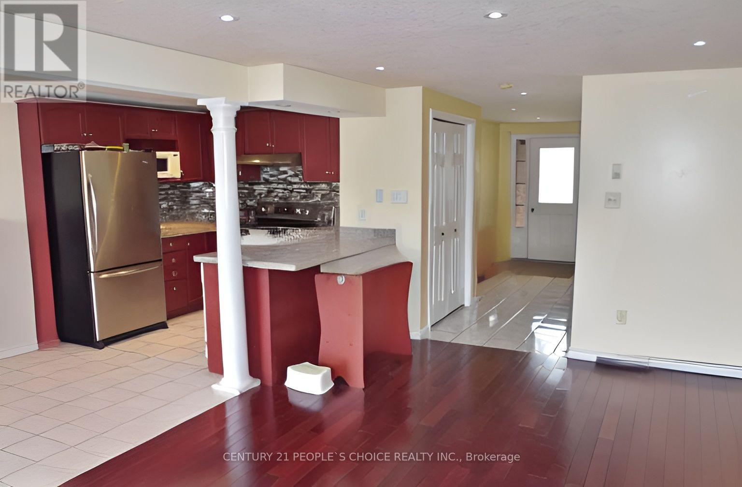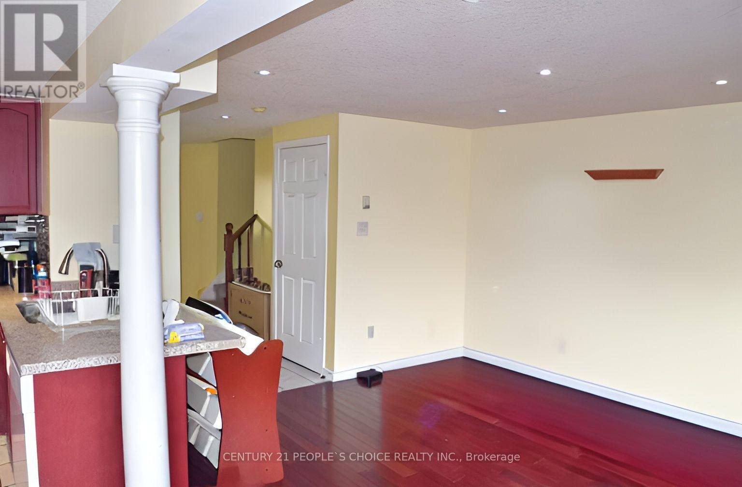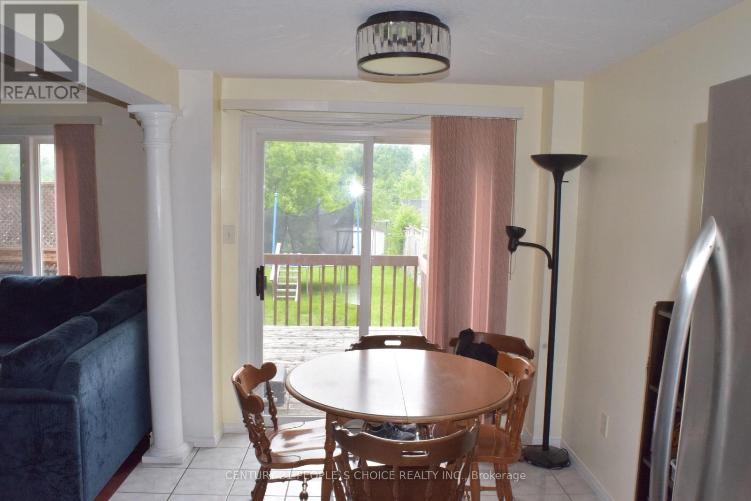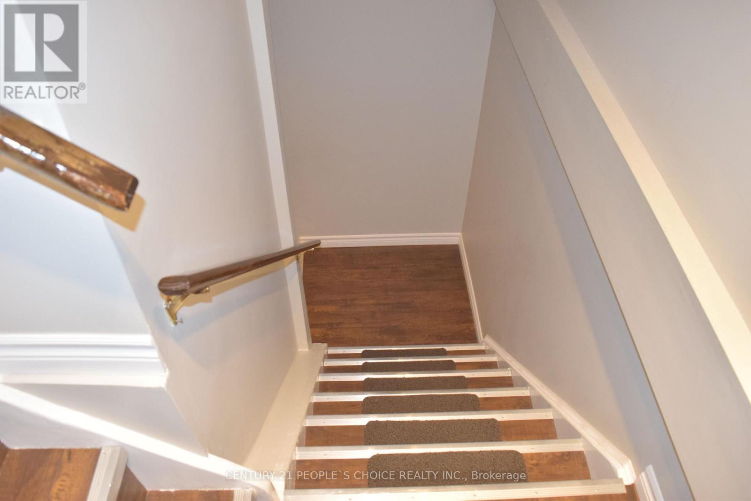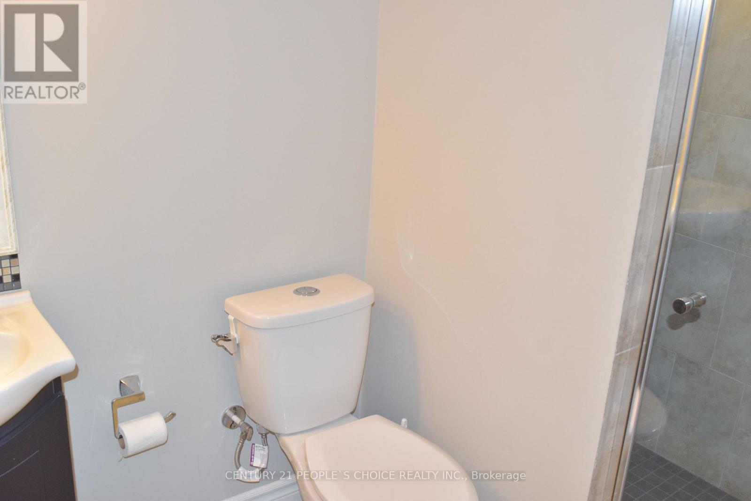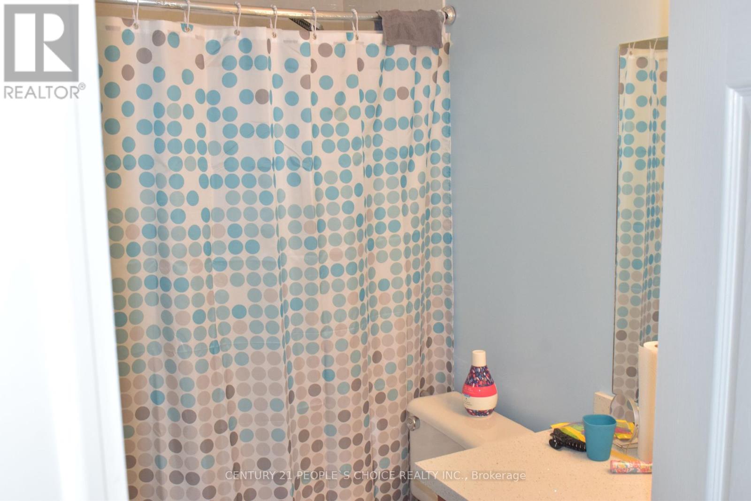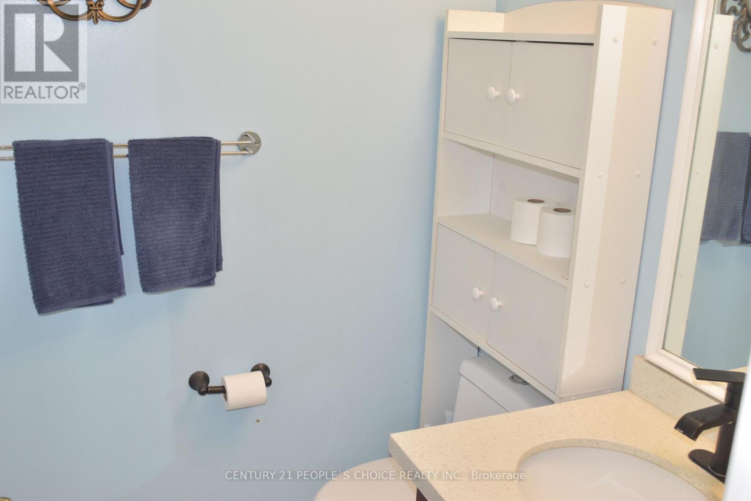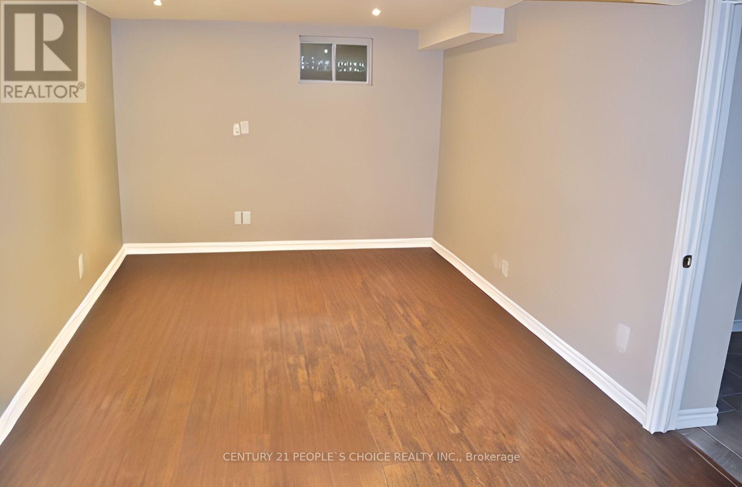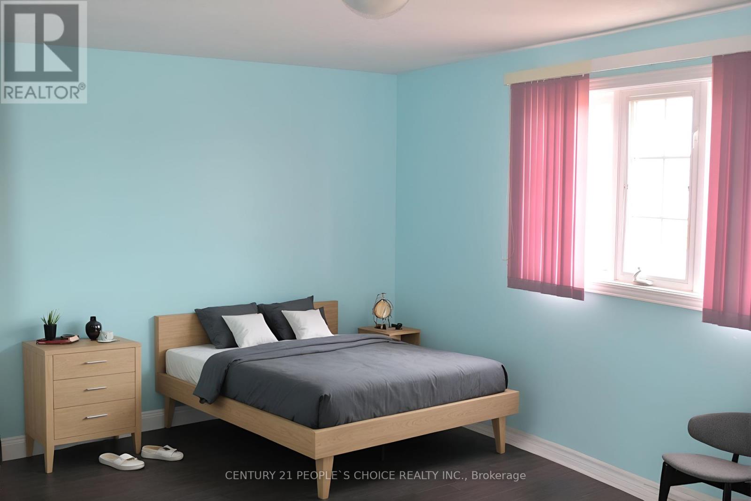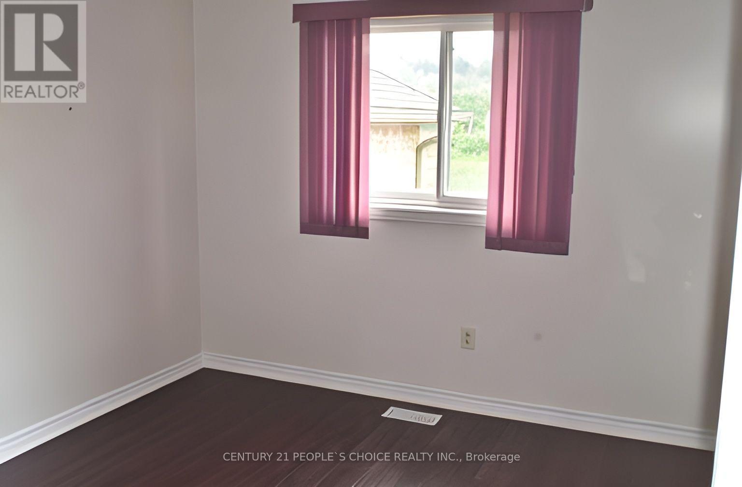75 Hewitt Lane Guelph, Ontario N1K 1V7
$3,150 Monthly
Modern 3-Bedroom, 3- Bathroom Townhouse for rent in Guelph - Available August 1. Welcome to this beautifully maintained, Move-in ready townhome located in one of the Guelph's most sought-after neighborhoods. Featuring a bright and spacious open- concept main floor, this home offers an abundance of natural light and modern amenities, including central air conditioning and a garage door opener. Enjoy the large, fully fenced backyard - perfect for relaxing or entertaining - on a deep lot with great curb appeal. The property includes parking for up to three vehicles. Key Features: 3 Bedrooms and 3 Bathrooms, Open concept main floor with modern finishes, Central A/C and garage door opener, Spacious fenced backyard, parking for up to 3 vehicles. Prime location Highlights: Short transit ride to University of Guelph, Easy access to Hanlon Parkway and Major routes, Nearby public transit, shopping, schools and community centers, Quiet, Family-friendly neighborhood. Ideal for families or professionals seeking a quality rental in a convenient Guelph location. (id:61852)
Property Details
| MLS® Number | X12209901 |
| Property Type | Single Family |
| Neigbourhood | Parkwood Gardens Neighbourhood Group |
| Community Name | Willow West/Sugarbush/West Acres |
| AmenitiesNearBy | Public Transit |
| CommunityFeatures | Community Centre |
| ParkingSpaceTotal | 3 |
Building
| BathroomTotal | 3 |
| BedroomsAboveGround | 3 |
| BedroomsTotal | 3 |
| Appliances | Water Heater |
| BasementDevelopment | Finished |
| BasementType | N/a (finished) |
| ConstructionStyleAttachment | Attached |
| CoolingType | Central Air Conditioning |
| ExteriorFinish | Brick, Vinyl Siding |
| HalfBathTotal | 1 |
| HeatingFuel | Natural Gas |
| HeatingType | Forced Air |
| StoriesTotal | 2 |
| SizeInterior | 1100 - 1500 Sqft |
| Type | Row / Townhouse |
| UtilityWater | Municipal Water |
Parking
| Garage |
Land
| Acreage | No |
| LandAmenities | Public Transit |
| Sewer | Sanitary Sewer |
| SizeDepth | 155 Ft ,9 In |
| SizeFrontage | 22 Ft ,9 In |
| SizeIrregular | 22.8 X 155.8 Ft |
| SizeTotalText | 22.8 X 155.8 Ft |
Rooms
| Level | Type | Length | Width | Dimensions |
|---|---|---|---|---|
| Second Level | Primary Bedroom | 3.91 m | 3.16 m | 3.91 m x 3.16 m |
| Second Level | Bedroom 2 | 2.92 m | 2.75 m | 2.92 m x 2.75 m |
| Second Level | Bedroom 3 | 2.92 m | 2.61 m | 2.92 m x 2.61 m |
| Basement | Recreational, Games Room | 5.21 m | 2.53 m | 5.21 m x 2.53 m |
| Main Level | Living Room | 3.51 m | 5.58 m | 3.51 m x 5.58 m |
| Main Level | Kitchen | 5.21 m | 2.53 m | 5.21 m x 2.53 m |
Interested?
Contact us for more information
Swapnil Pradhan
Salesperson
1780 Albion Road Unit 2 & 3
Toronto, Ontario M9V 1C1

