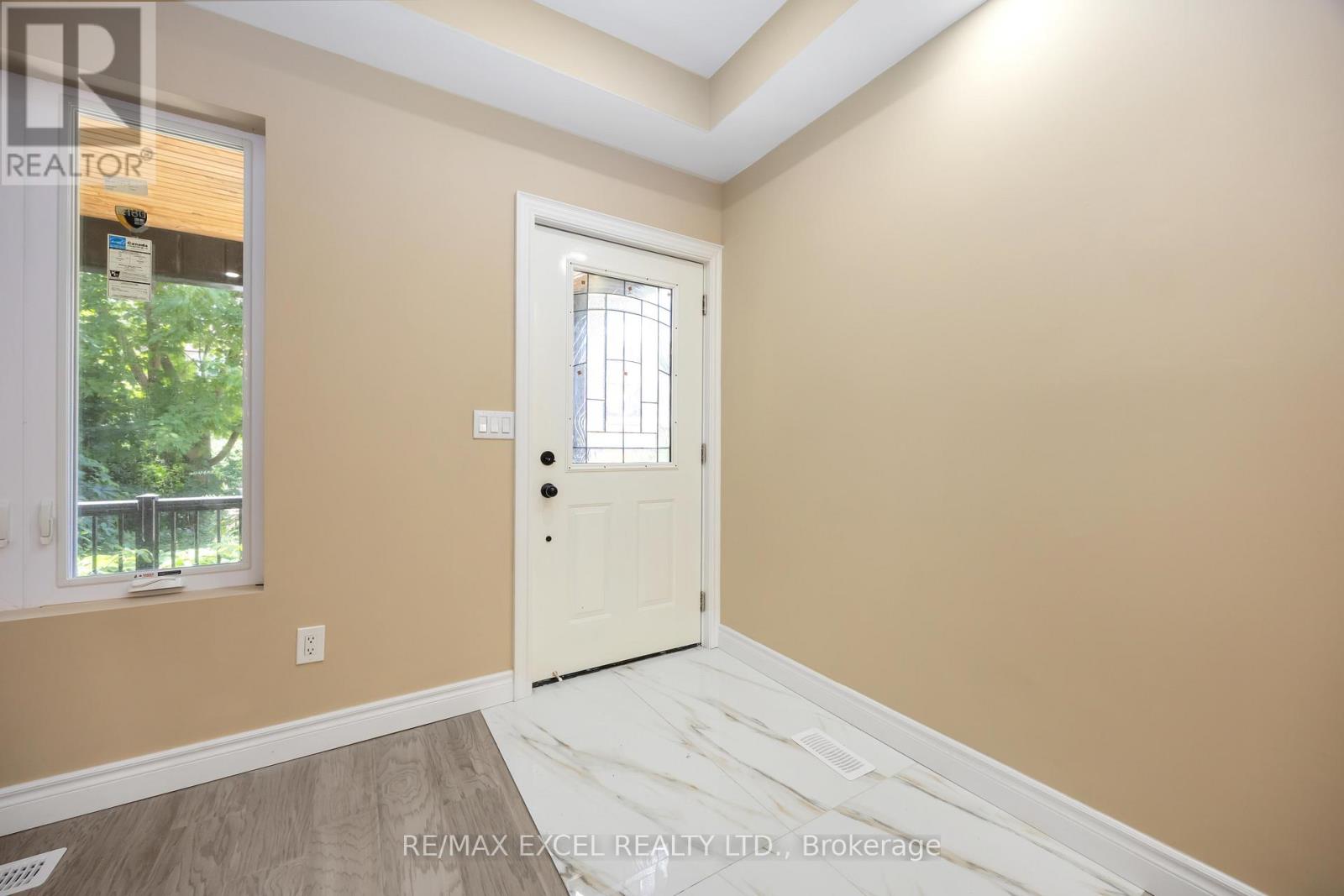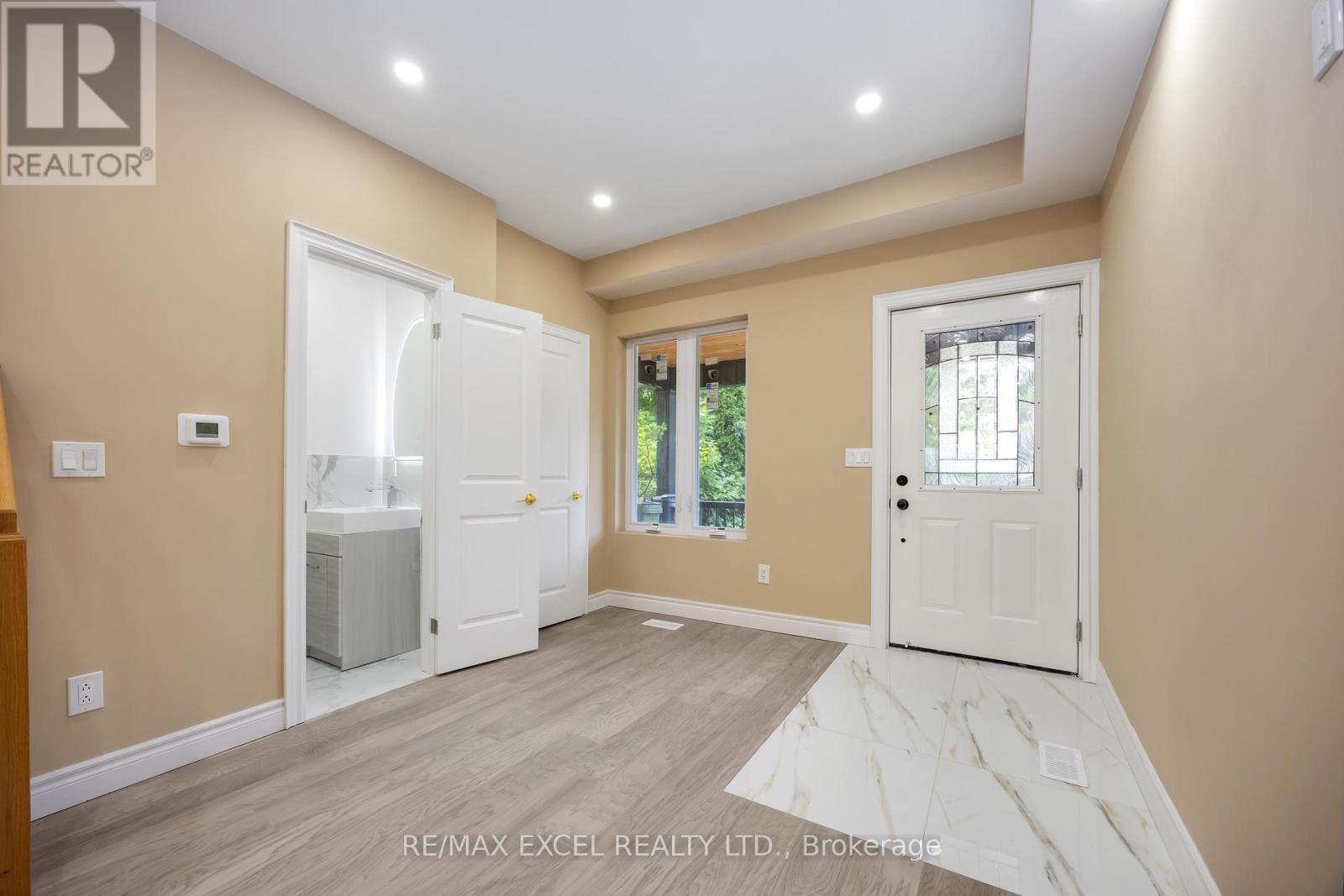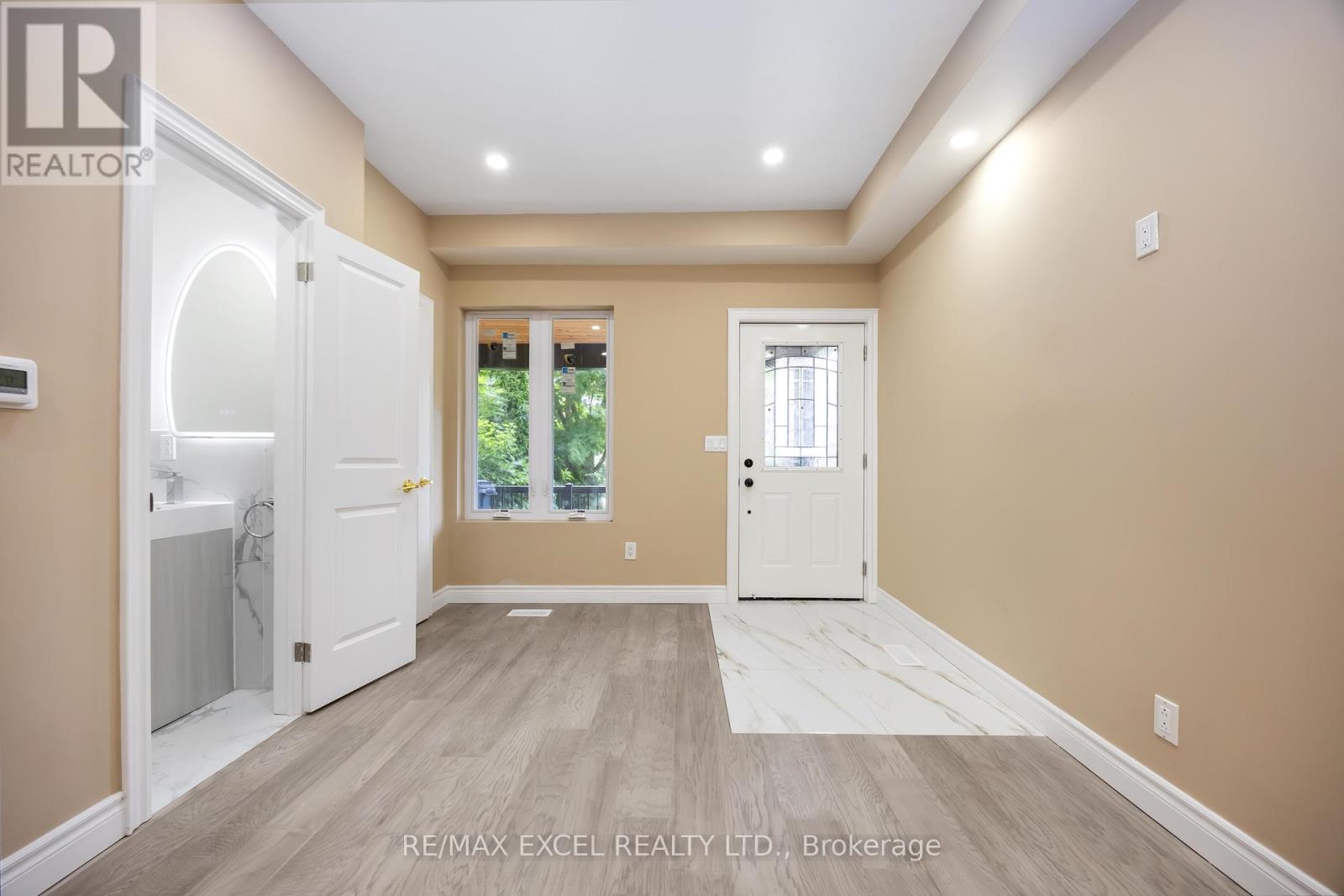75 Harvie Avenue Toronto, Ontario M6E 4K4
$1,359,000
Stunning fully renovated detached home in a prime location! This move-in-ready property has been updated top to bottom and never lived in since completion. The open-concept main floor features a spacious living and dining area, modern kitchen with quartz countertops, stainless steel appliances, and an oversized island. A sun-filled breakfast nook overlooks the yard. Upstairs boasts four large bedrooms with walk-in closets and two stylish 4-piece baths. The finished basement offers a bright rec room with pot lights, perfect for a gym or home theatre. A brand new family room was added in 2025 for extra space. Enjoy a private patio and proximity to top schools, parks, and amenities. (id:61852)
Property Details
| MLS® Number | W12292397 |
| Property Type | Single Family |
| Neigbourhood | Corso Italia-Davenport |
| Community Name | Corso Italia-Davenport |
| AmenitiesNearBy | Park, Schools |
| Features | Lane |
| ParkingSpaceTotal | 2 |
Building
| BathroomTotal | 3 |
| BedroomsAboveGround | 4 |
| BedroomsTotal | 4 |
| Appliances | Dishwasher, Dryer, Stove, Washer, Refrigerator |
| BasementDevelopment | Finished |
| BasementType | N/a (finished) |
| ConstructionStyleAttachment | Detached |
| CoolingType | Central Air Conditioning |
| ExteriorFinish | Brick |
| FireplacePresent | Yes |
| FireplaceTotal | 1 |
| FlooringType | Laminate, Ceramic |
| FoundationType | Unknown |
| HalfBathTotal | 1 |
| HeatingFuel | Natural Gas |
| HeatingType | Forced Air |
| StoriesTotal | 2 |
| SizeInterior | 1500 - 2000 Sqft |
| Type | House |
| UtilityWater | Municipal Water |
Parking
| No Garage |
Land
| Acreage | No |
| LandAmenities | Park, Schools |
| Sewer | Sanitary Sewer |
| SizeDepth | 128 Ft |
| SizeFrontage | 16 Ft |
| SizeIrregular | 16 X 128 Ft |
| SizeTotalText | 16 X 128 Ft |
Rooms
| Level | Type | Length | Width | Dimensions |
|---|---|---|---|---|
| Second Level | Bedroom | 3.7 m | 2.95 m | 3.7 m x 2.95 m |
| Second Level | Bedroom 2 | 3.4 m | 2.64 m | 3.4 m x 2.64 m |
| Second Level | Bedroom 3 | 4.81 m | 2.14 m | 4.81 m x 2.14 m |
| Second Level | Bedroom 4 | 3.09 m | 3.94 m | 3.09 m x 3.94 m |
| Second Level | Bathroom | 1.48 m | 2.64 m | 1.48 m x 2.64 m |
| Second Level | Bathroom | 1.66 m | 2.67 m | 1.66 m x 2.67 m |
| Basement | Recreational, Games Room | 6.23 m | 4.11 m | 6.23 m x 4.11 m |
| Basement | Laundry Room | 5.78 m | 3.76 m | 5.78 m x 3.76 m |
| Main Level | Living Room | 6 m | 3.28 m | 6 m x 3.28 m |
| Main Level | Dining Room | 6 m | 3.28 m | 6 m x 3.28 m |
| Main Level | Family Room | 4.89 m | 3.72 m | 4.89 m x 3.72 m |
| Main Level | Kitchen | 6.3 m | 3.4 m | 6.3 m x 3.4 m |
Interested?
Contact us for more information
Andy Cheung
Salesperson
50 Acadia Ave Suite 120
Markham, Ontario L3R 0B3


















































