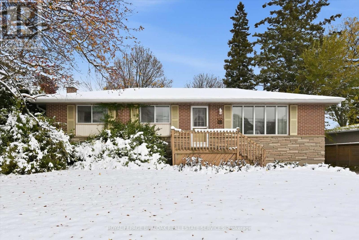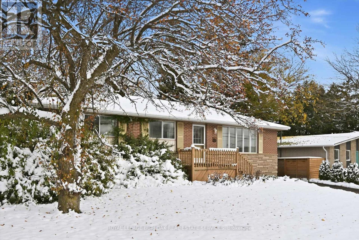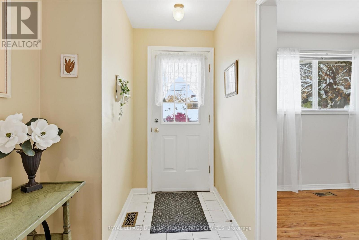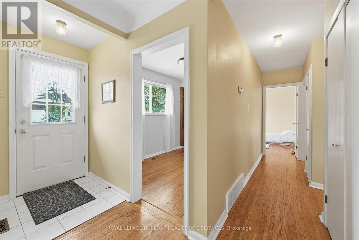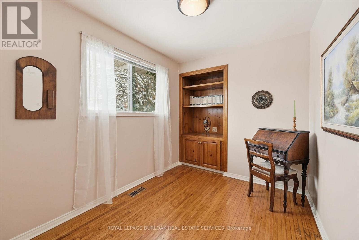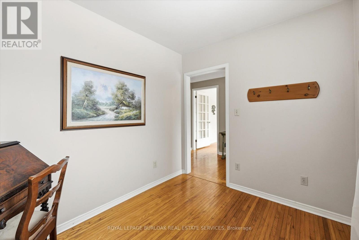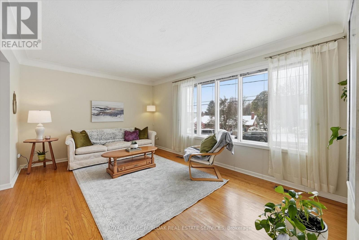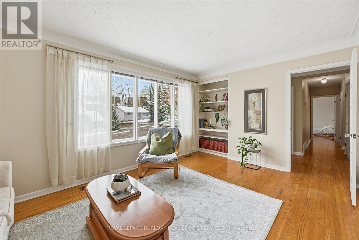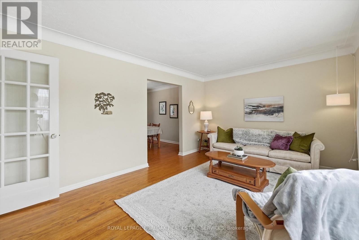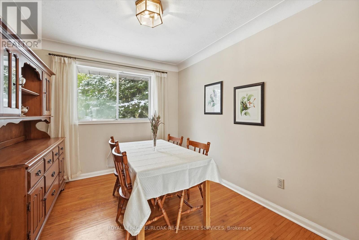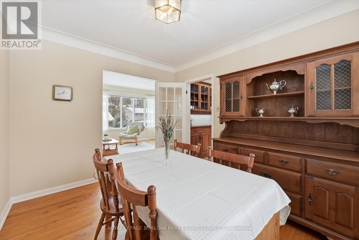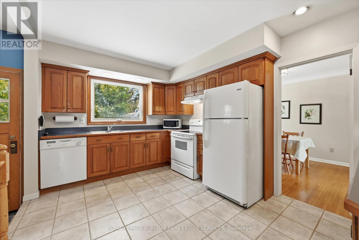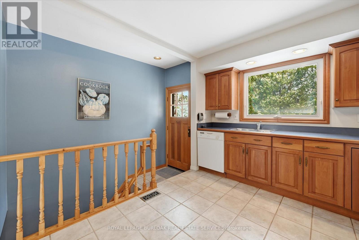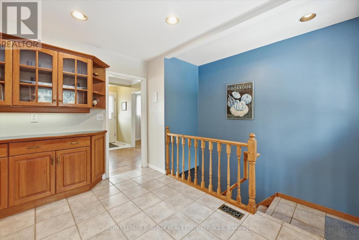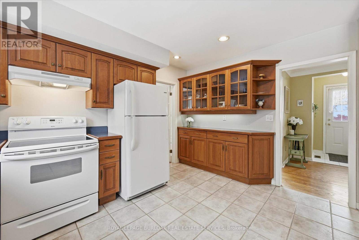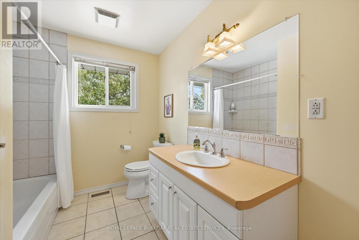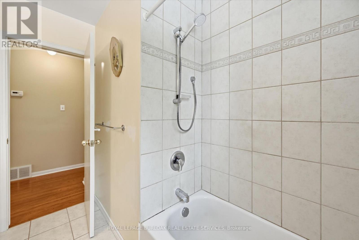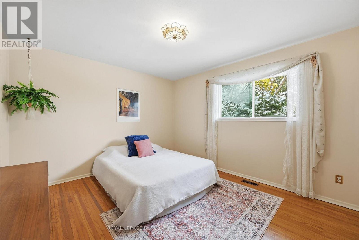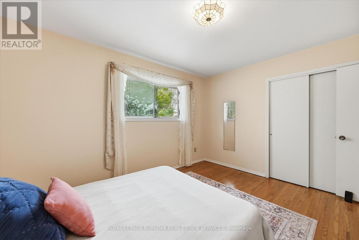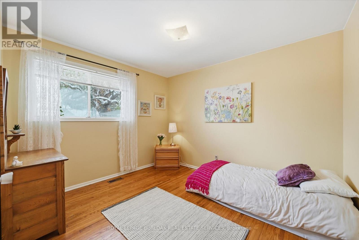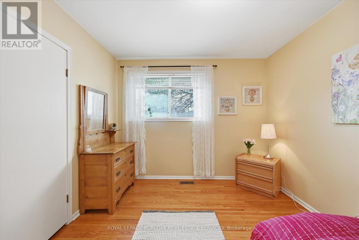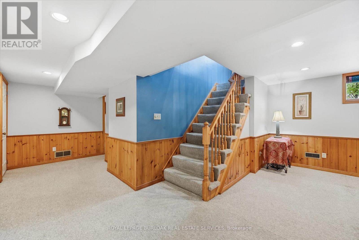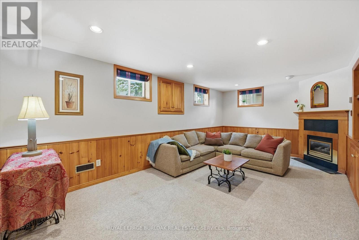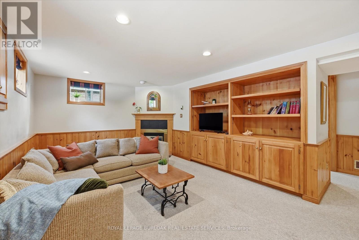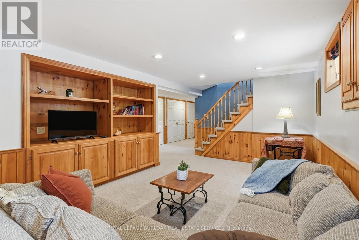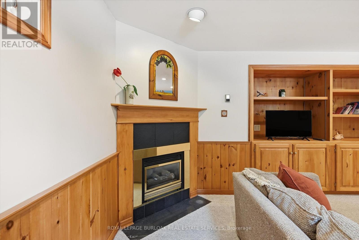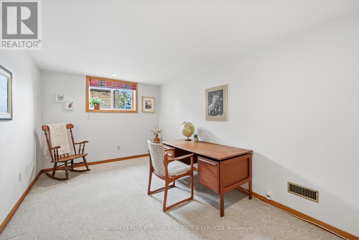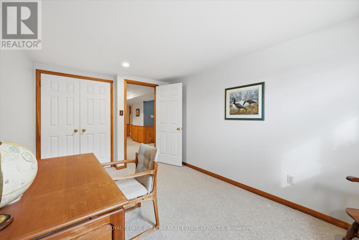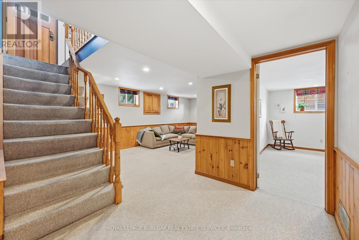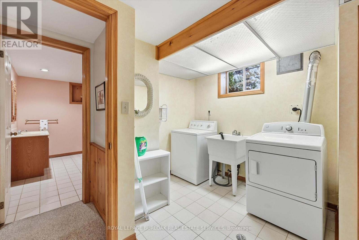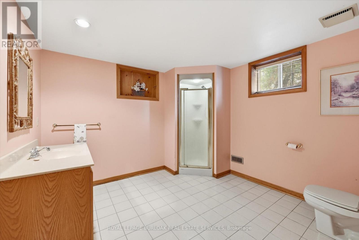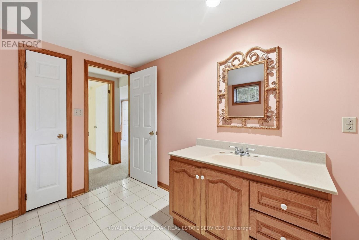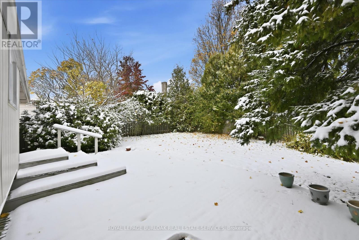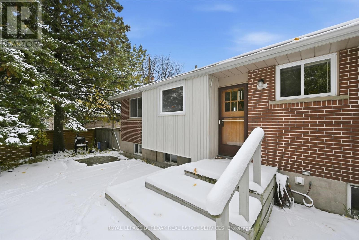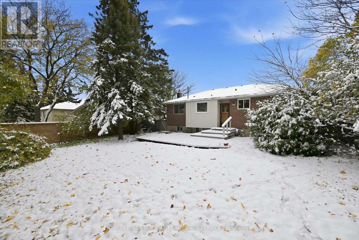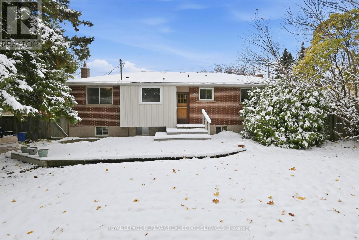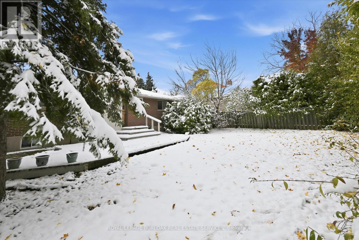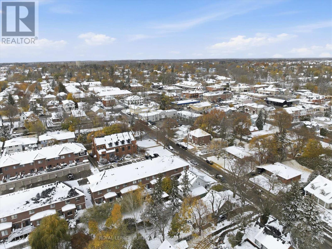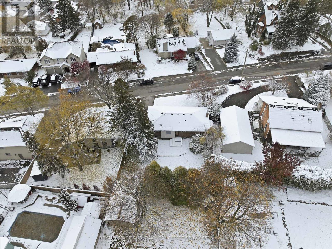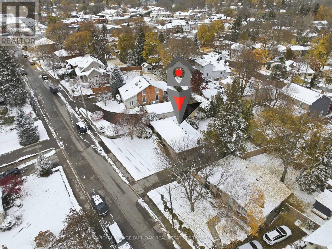75 Flamboro Street Hamilton, Ontario L0R 2H0
$964,000
Welcome to this charming 3+1 bedroom, 2-bathroom home in the heart of Waterdown's original village, perfectly positioned for both convenience and community living. Nestled in a mature, tree-lined neighbourhood, this bright and inviting home is just steps from downtown shops, restaurants, parks, and scenic trails, and only a 4-minute walk to Sealey Park. Commuters will appreciate the easy access to major highways and the Aldershot GO Station, just a 7-minute drive away. Inside, the home features a warm and functional layout filled with natural light. The large, bright finished basement offers an additional bedroom or flexible living space, complete with ample storage, making it ideal for guests, a home office, a playroom, or a cozy family room. Outside, enjoy the generous backyard, providing plenty of space to relax, entertain, or garden-perfect for families or anyone seeking a peaceful outdoor retreat. With excellent schools nearby and a vibrant, walkable village at your doorstep, this property is an outstanding opportunity for young families, downsizers, or anyone looking to enjoy the best of Waterdown living. Don't miss the opportunity to make this your next home! (id:61852)
Property Details
| MLS® Number | X12559530 |
| Property Type | Single Family |
| Neigbourhood | Waterdown |
| Community Name | Waterdown |
| AmenitiesNearBy | Golf Nearby, Park, Place Of Worship, Public Transit |
| EquipmentType | Water Heater |
| Features | Irregular Lot Size, Sloping, Flat Site, Carpet Free |
| ParkingSpaceTotal | 3 |
| RentalEquipmentType | Water Heater |
| Structure | Deck |
Building
| BathroomTotal | 2 |
| BedroomsAboveGround | 3 |
| BedroomsBelowGround | 1 |
| BedroomsTotal | 4 |
| Age | 51 To 99 Years |
| Appliances | Water Heater, Water Meter, Dishwasher, Dryer, Microwave, Stove, Washer, Refrigerator |
| ArchitecturalStyle | Bungalow |
| BasementDevelopment | Partially Finished |
| BasementType | Full (partially Finished) |
| ConstructionStyleAttachment | Detached |
| CoolingType | Central Air Conditioning |
| ExteriorFinish | Brick, Vinyl Siding |
| FireProtection | Smoke Detectors |
| FireplacePresent | Yes |
| FireplaceTotal | 1 |
| FireplaceType | Insert |
| FlooringType | Hardwood, Tile, Concrete |
| FoundationType | Block |
| HeatingFuel | Natural Gas |
| HeatingType | Forced Air |
| StoriesTotal | 1 |
| SizeInterior | 700 - 1100 Sqft |
| Type | House |
| UtilityWater | Municipal Water |
Parking
| No Garage |
Land
| Acreage | No |
| FenceType | Fully Fenced, Fenced Yard |
| LandAmenities | Golf Nearby, Park, Place Of Worship, Public Transit |
| Sewer | Sanitary Sewer |
| SizeDepth | 107 Ft ,7 In |
| SizeFrontage | 68 Ft ,1 In |
| SizeIrregular | 68.1 X 107.6 Ft |
| SizeTotalText | 68.1 X 107.6 Ft|under 1/2 Acre |
Rooms
| Level | Type | Length | Width | Dimensions |
|---|---|---|---|---|
| Basement | Laundry Room | 3.07 m | 3.18 m | 3.07 m x 3.18 m |
| Basement | Recreational, Games Room | 5.82 m | 3.8 m | 5.82 m x 3.8 m |
| Basement | Bedroom 4 | 4.57 m | 2.82 m | 4.57 m x 2.82 m |
| Basement | Utility Room | 8.03 m | 3.67 m | 8.03 m x 3.67 m |
| Basement | Bathroom | 3.1 m | 3.13 m | 3.1 m x 3.13 m |
| Main Level | Primary Bedroom | 4.01 m | 3.44 m | 4.01 m x 3.44 m |
| Main Level | Bedroom 2 | 3.05 m | 3.47 m | 3.05 m x 3.47 m |
| Main Level | Bedroom 3 | 2.88 m | 2.39 m | 2.88 m x 2.39 m |
| Main Level | Living Room | 5.29 m | 3.47 m | 5.29 m x 3.47 m |
| Main Level | Dining Room | 2.85 m | 3.43 m | 2.85 m x 3.43 m |
| Main Level | Kitchen | 3.1 m | 4.02 m | 3.1 m x 4.02 m |
| Main Level | Bathroom | 2.55 m | 2.83 m | 2.55 m x 2.83 m |
Utilities
| Cable | Available |
| Electricity | Installed |
| Sewer | Installed |
https://www.realtor.ca/real-estate/29119294/75-flamboro-street-hamilton-waterdown-waterdown
Interested?
Contact us for more information
Rhonda Brierley
Salesperson
2025 Maria St #4a
Burlington, Ontario L7R 0G6
