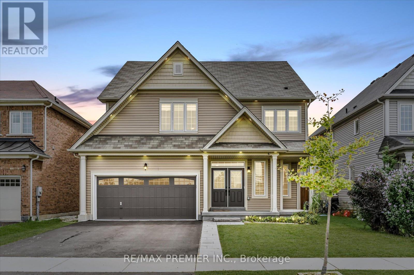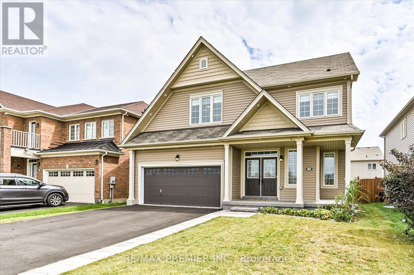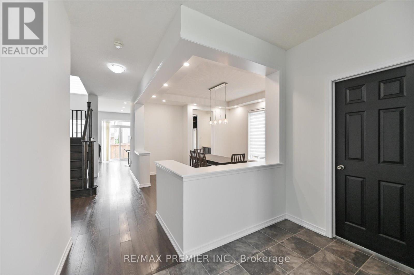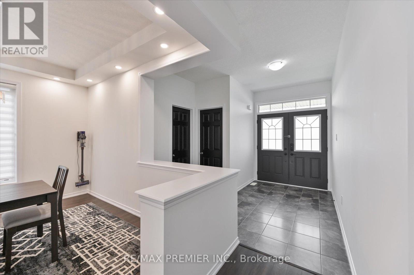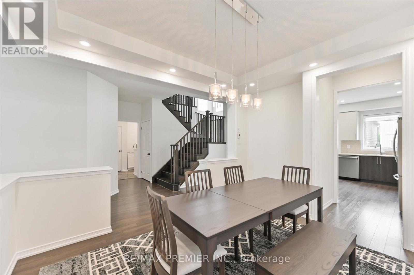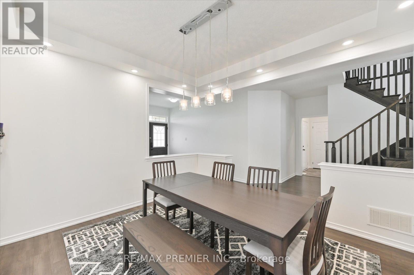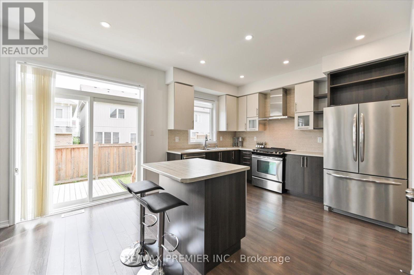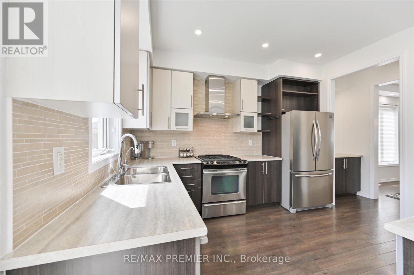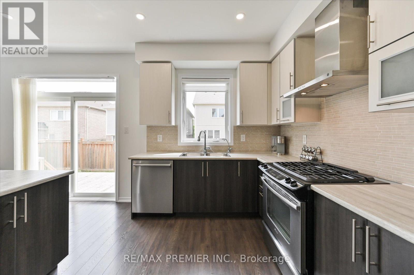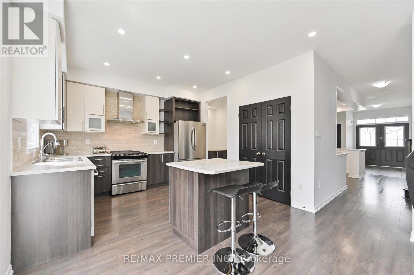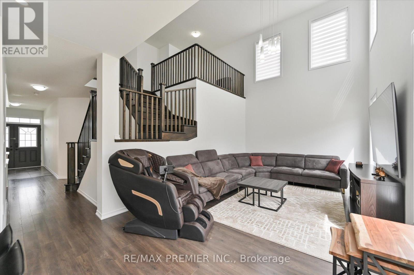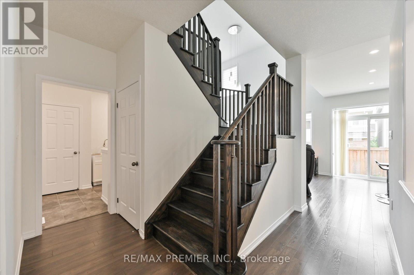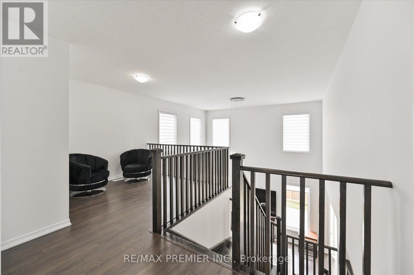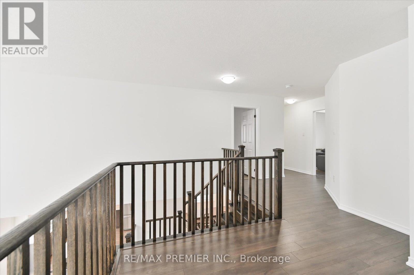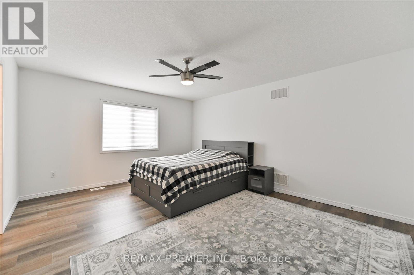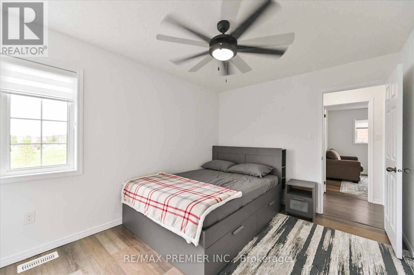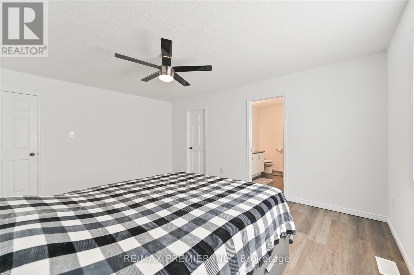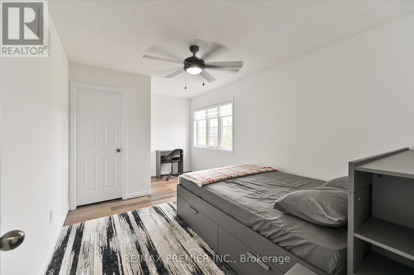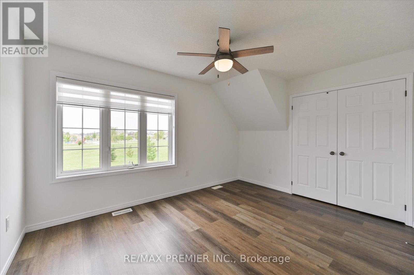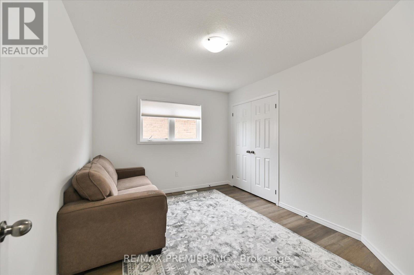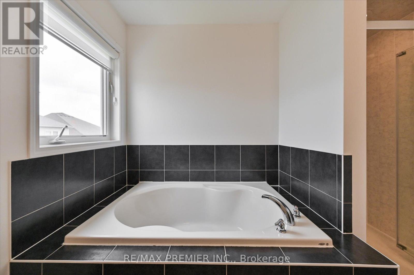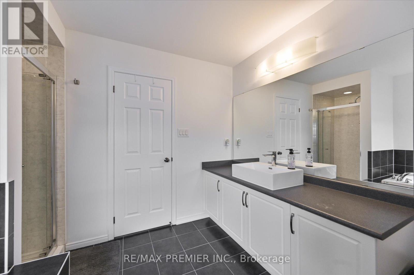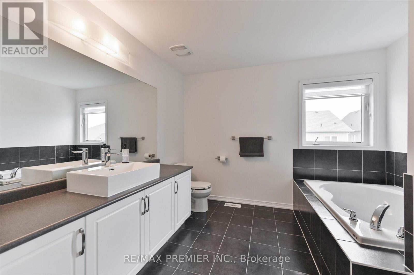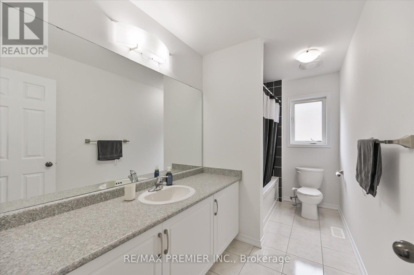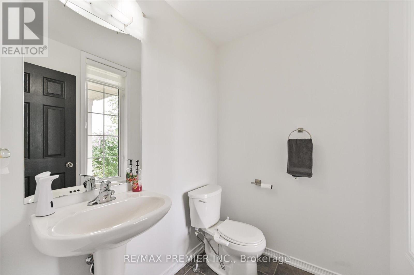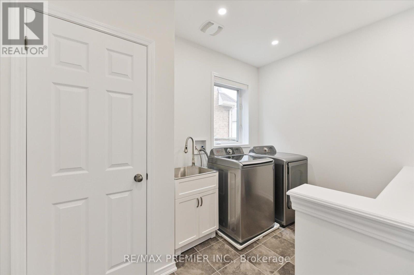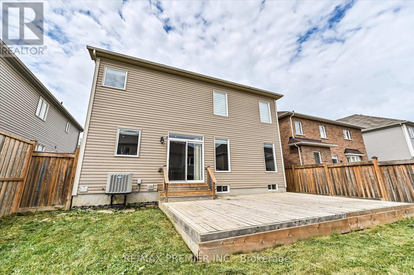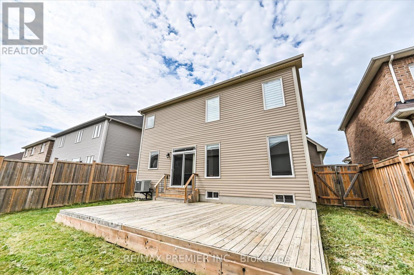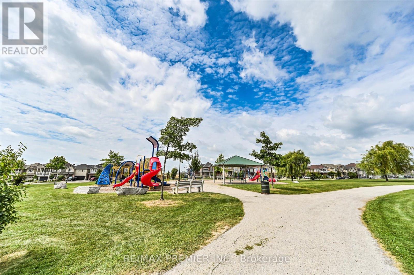75 Cook Street Hamilton, Ontario L0R 1C0
$929,900
Welcome To A Rare Find In Binbrook - A Beautifully Maintained, Park-Facing Home On A Quiet, Family-Friendly Street. From The Moment You Arrive, The Curb Appeal Stands Out. Step Inside And You're Greeted By Soaring Vaulted Ceilings In The Family Room And Impressive High Ceilings In The Living Room, Filling The Home With Natural Light And A Sense Of Openness.This Property Has Been Thoughtfully Upgraded And Cared For, Featuring Brand New Flooring In All Bedrooms And A Bright, Fresh Feel Throughout. With 4 Spacious Bedrooms Plus An Upper-Level Nook Perfect For A Home Office Or Study Area, This Home Is Built For Modern Living - Whether You're Working From Home, Growing Your Family, Or Simply Craving More Functional Space.The Large, Unfinished Basement Offers Endless Potential: Add A Rec Room, Gym, Home Theatre, Or In-Law Suite - The Choice Is Yours. Outside, Enjoy The Peaceful Park Views And The Vibrant Lifestyle Binbrook Is Known For. You're Just Minutes From Schools, Playgrounds, Walking Trails, And All Local Amenities - Plus Lake Niapenco, Known For Its Swimming, Fishing, Wakeboarding, Ice Fishing And Outdoor Adventures Year-Round. This Home Truly Checks Every Box: Location, Comfort, Style, And Future Potential. Simply Move In And Enjoy Everything Binbrook Has To Offer. (id:61852)
Property Details
| MLS® Number | X12563232 |
| Property Type | Single Family |
| Community Name | Binbrook |
| AmenitiesNearBy | Park |
| EquipmentType | Water Heater |
| Features | Carpet Free |
| ParkingSpaceTotal | 4 |
| RentalEquipmentType | Water Heater |
Building
| BathroomTotal | 3 |
| BedroomsAboveGround | 4 |
| BedroomsTotal | 4 |
| Age | 6 To 15 Years |
| Appliances | Dryer, Oven, Stove, Washer, Window Coverings, Refrigerator |
| BasementDevelopment | Unfinished |
| BasementType | N/a (unfinished) |
| ConstructionStyleAttachment | Detached |
| CoolingType | Central Air Conditioning |
| ExteriorFinish | Vinyl Siding |
| FoundationType | Concrete |
| HalfBathTotal | 1 |
| HeatingFuel | Natural Gas |
| HeatingType | Forced Air |
| StoriesTotal | 2 |
| SizeInterior | 2500 - 3000 Sqft |
| Type | House |
| UtilityWater | Municipal Water |
Parking
| Attached Garage | |
| Garage |
Land
| Acreage | No |
| FenceType | Fenced Yard |
| LandAmenities | Park |
| Sewer | Sanitary Sewer |
| SizeDepth | 91 Ft ,10 In |
| SizeFrontage | 45 Ft ,10 In |
| SizeIrregular | 45.9 X 91.9 Ft |
| SizeTotalText | 45.9 X 91.9 Ft |
Rooms
| Level | Type | Length | Width | Dimensions |
|---|---|---|---|---|
| Second Level | Den | 2.7 m | 3.1 m | 2.7 m x 3.1 m |
| Second Level | Primary Bedroom | 6.1 m | 4.6 m | 6.1 m x 4.6 m |
| Second Level | Bedroom 2 | 4 m | 2.71 m | 4 m x 2.71 m |
| Second Level | Bedroom 3 | 4.3 m | 2.71 m | 4.3 m x 2.71 m |
| Second Level | Bedroom 4 | 3.7 m | 4.3 m | 3.7 m x 4.3 m |
| Second Level | Bathroom | 2 m | 2.5 m | 2 m x 2.5 m |
| Second Level | Bathroom | 2 m | 2 m | 2 m x 2 m |
| Main Level | Dining Room | 4.6 m | 4.3 m | 4.6 m x 4.3 m |
| Main Level | Foyer | 2.95 m | 3.07 m | 2.95 m x 3.07 m |
| Main Level | Family Room | 6.1 m | 4.6 m | 6.1 m x 4.6 m |
| Main Level | Kitchen | 4.6 m | 4.6 m | 4.6 m x 4.6 m |
| Main Level | Bathroom | 3 m | 2.5 m | 3 m x 2.5 m |
https://www.realtor.ca/real-estate/29122991/75-cook-street-hamilton-binbrook-binbrook
Interested?
Contact us for more information
Turk Lafci
Salesperson
9100 Jane St Bldg L #77
Vaughan, Ontario L4K 0A4
