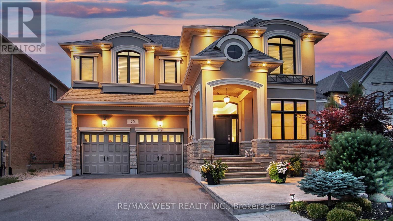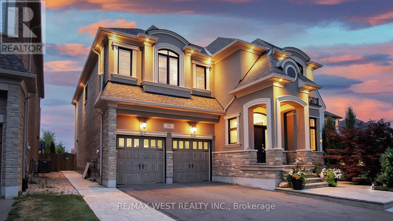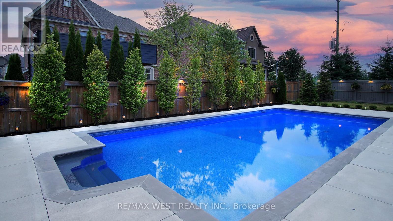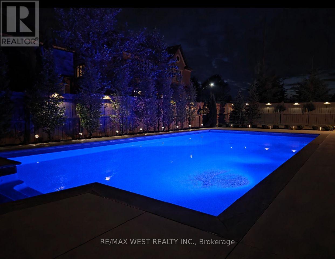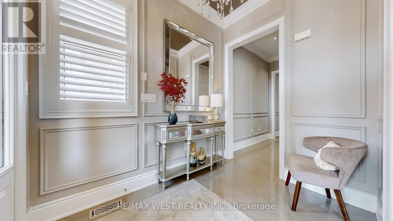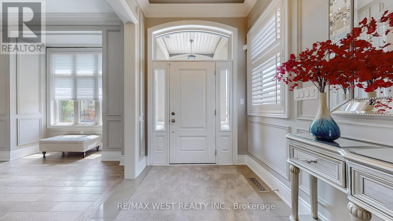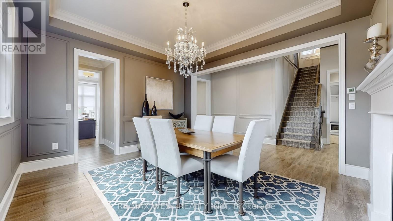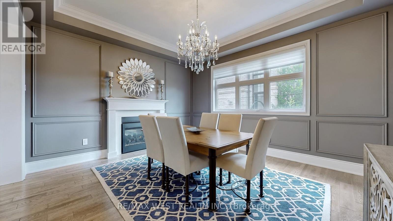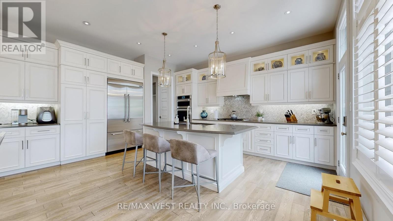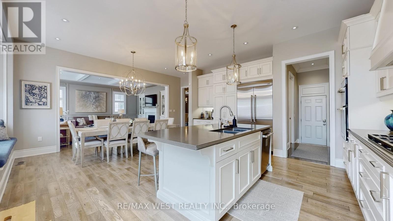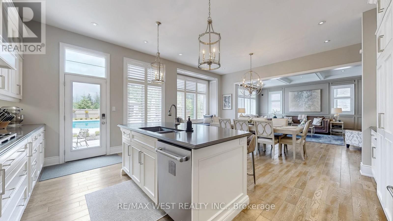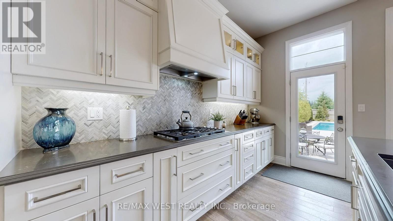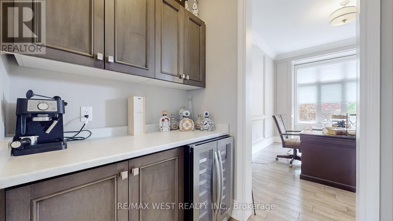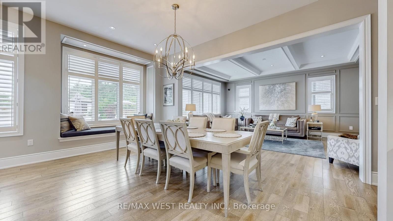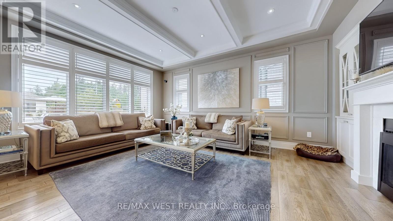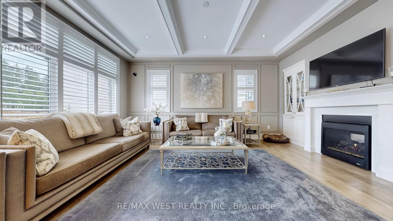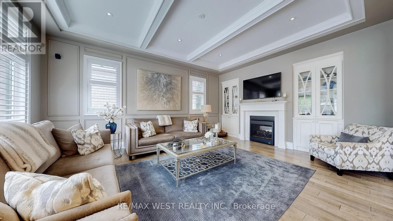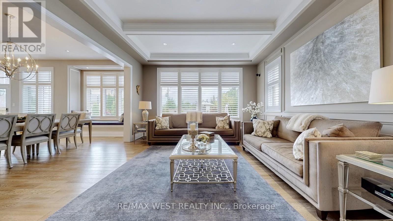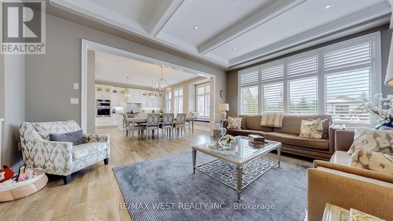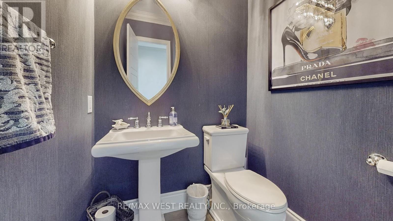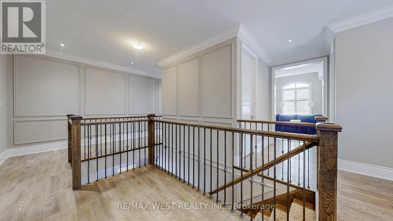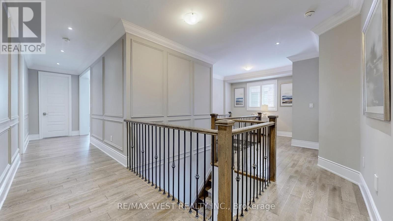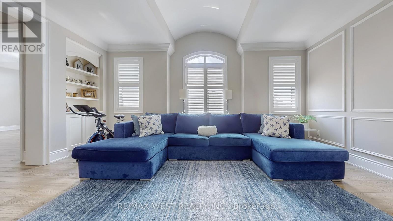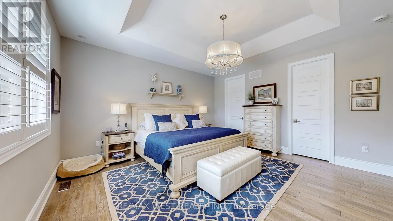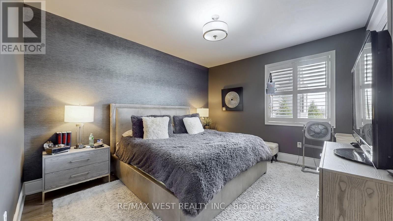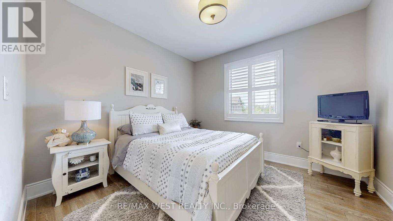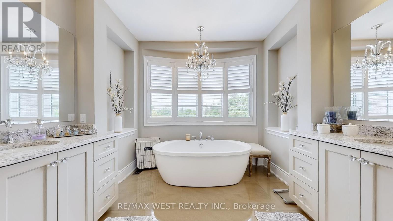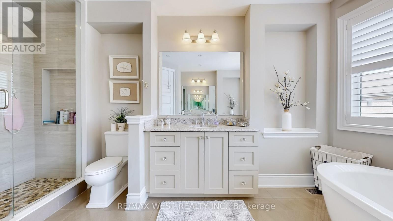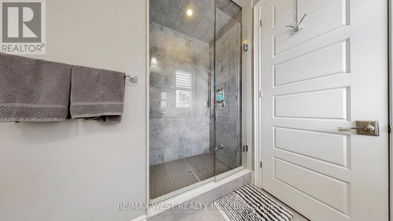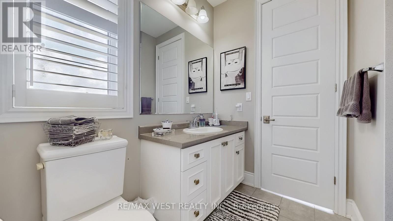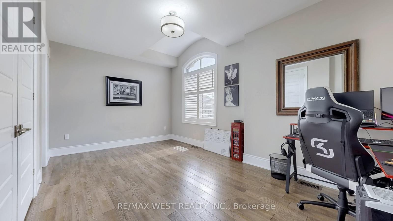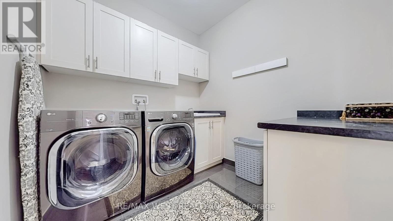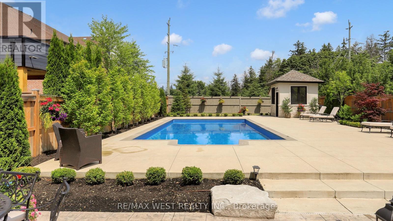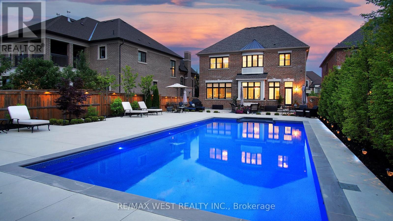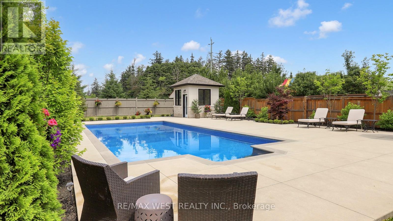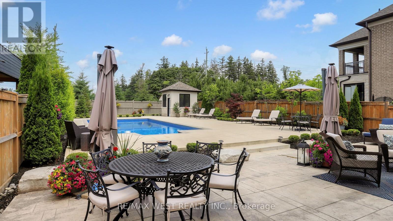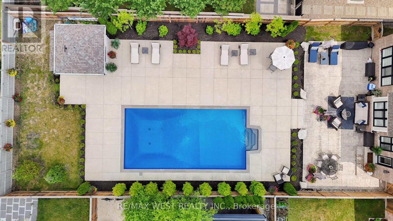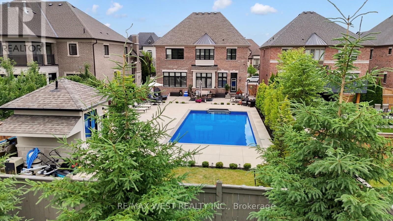75 Cairns Gate King, Ontario L7B 0P5
$2,980,000
Spectacular King City Executive Home On A Premium Lot & Private Court! Designer Luxury Finishes that feature a Chef-Inspired Kitchen with Custom Cabinetry, Porcelain Counters, and Statement Light Fixtures. Spacious & Versatile With Over 4,000 sq.ft above ground, 4/5 Bedrooms, 5 Bathrooms, plus a second-floor family room. High End Finishes with 10' ceilings, Crown Moldings, Hardwood Floors, Porcelain Tiles, Wall Paneling, and Built-in Shelving. This Property Also Features A Private Garden Oasis With Walkout to a Professionally Landscaped Garden with Irrigation System & A Resort-Style Saltwater Pool: (18'x36' In-Ground Pool) with Private Outdoor Bathroom and Change Room. Total Privacy Situated On A Child Safe Court . This Home Is Ideal For Entertaining & Located Just Steps To Some Of The Country's Finest Schools, Parks, and GO Train With Easy Access For Commuting. Move-In & Enjoy Luxury Living. One-Of-A-Kind Property ! Shows to Perfection!! (id:61852)
Property Details
| MLS® Number | N12282709 |
| Property Type | Single Family |
| Community Name | King City |
| AmenitiesNearBy | Golf Nearby, Public Transit, Schools |
| EquipmentType | Water Heater |
| Features | Irregular Lot Size, Conservation/green Belt, Lighting, Gazebo |
| ParkingSpaceTotal | 6 |
| PoolType | Inground Pool |
| RentalEquipmentType | Water Heater |
| Structure | Patio(s) |
Building
| BathroomTotal | 5 |
| BedroomsAboveGround | 4 |
| BedroomsBelowGround | 1 |
| BedroomsTotal | 5 |
| Amenities | Fireplace(s) |
| Appliances | Garage Door Opener Remote(s), Oven - Built-in, Central Vacuum, Water Heater, Dishwasher, Dryer, Microwave, Oven, Gas Stove(s), Washer, Refrigerator |
| BasementDevelopment | Unfinished |
| BasementType | N/a (unfinished) |
| ConstructionStatus | Insulation Upgraded |
| ConstructionStyleAttachment | Detached |
| CoolingType | Central Air Conditioning |
| ExteriorFinish | Stone, Stucco |
| FireProtection | Security System, Smoke Detectors |
| FireplacePresent | Yes |
| FlooringType | Hardwood |
| FoundationType | Concrete |
| HalfBathTotal | 2 |
| HeatingFuel | Natural Gas |
| HeatingType | Forced Air |
| StoriesTotal | 2 |
| SizeInterior | 3500 - 5000 Sqft |
| Type | House |
| UtilityWater | Municipal Water |
Parking
| Garage |
Land
| Acreage | No |
| FenceType | Fenced Yard |
| LandAmenities | Golf Nearby, Public Transit, Schools |
| LandscapeFeatures | Landscaped, Lawn Sprinkler |
| Sewer | Sanitary Sewer |
| SizeDepth | 186 Ft ,3 In |
| SizeFrontage | 50 Ft ,2 In |
| SizeIrregular | 50.2 X 186.3 Ft ; As Per Survey |
| SizeTotalText | 50.2 X 186.3 Ft ; As Per Survey |
| SurfaceWater | Lake/pond |
Rooms
| Level | Type | Length | Width | Dimensions |
|---|---|---|---|---|
| Second Level | Primary Bedroom | 4.85 m | 4.7 m | 4.85 m x 4.7 m |
| Second Level | Bedroom 2 | 3.65 m | 3.45 m | 3.65 m x 3.45 m |
| Second Level | Bedroom 3 | 5.7 m | 4.1 m | 5.7 m x 4.1 m |
| Second Level | Bedroom 4 | 4.35 m | 3.75 m | 4.35 m x 3.75 m |
| Second Level | Bedroom 5 | 5.7 m | 4.4 m | 5.7 m x 4.4 m |
| Main Level | Living Room | 3.45 m | 4.75 m | 3.45 m x 4.75 m |
| Main Level | Dining Room | 4.2 m | 4.7 m | 4.2 m x 4.7 m |
| Main Level | Great Room | 4.7 m | 5.7 m | 4.7 m x 5.7 m |
| Main Level | Kitchen | 5.15 m | 5.5 m | 5.15 m x 5.5 m |
| Main Level | Eating Area | 3.5 m | 4.75 m | 3.5 m x 4.75 m |
Utilities
| Cable | Installed |
| Electricity | Installed |
| Sewer | Installed |
https://www.realtor.ca/real-estate/28600787/75-cairns-gate-king-king-city-king-city
Interested?
Contact us for more information
Anthony Menchella
Broker
96 Rexdale Blvd.
Toronto, Ontario M9W 1N7
