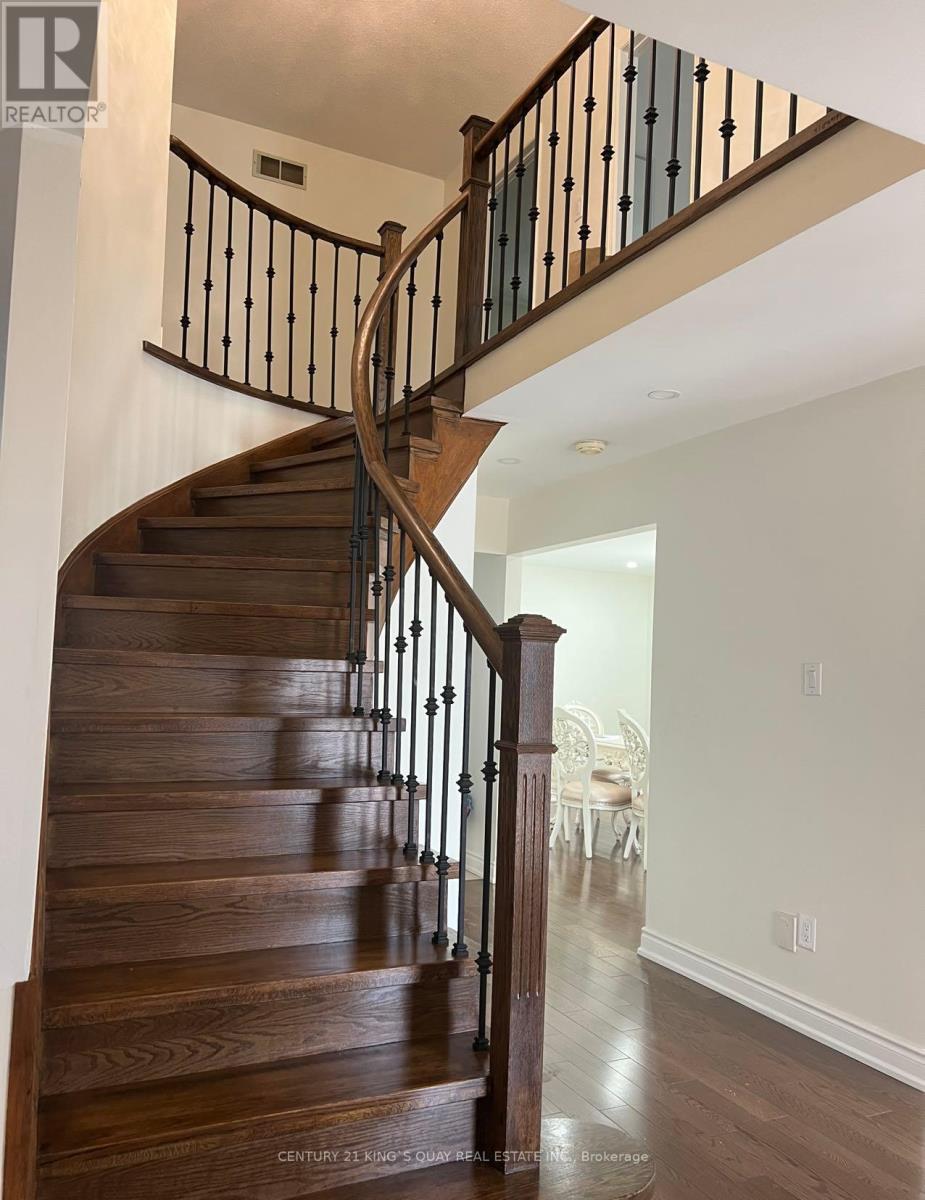75 Cairns Drive Markham, Ontario L3P 6J3
$4,200 Monthly
Spacious-Bright-4 Bdrm Detached Brick Family Home In Raymerville, Intelocked Driveway And Side Walkway, Close To Schools, Go Transit, Community Centre & Mall, Move In Condition, Hardwood Floor On Main Fl, Bay Window In Living Rm, Eat in Kitchen With Extra Large Windows, Huge Master Bedrm With Big Office, Very Spacious Bsmt With 2 Extra Bdrm And 3Pc, Pot Lights, main/2nd floor fully renovated. (id:61852)
Property Details
| MLS® Number | N12088263 |
| Property Type | Single Family |
| Community Name | Raymerville |
| ParkingSpaceTotal | 4 |
Building
| BathroomTotal | 4 |
| BedroomsAboveGround | 4 |
| BedroomsBelowGround | 2 |
| BedroomsTotal | 6 |
| BasementDevelopment | Finished |
| BasementType | N/a (finished) |
| ConstructionStyleAttachment | Detached |
| CoolingType | Central Air Conditioning |
| ExteriorFinish | Brick |
| FireplacePresent | Yes |
| FlooringType | Hardwood, Carpeted |
| FoundationType | Concrete |
| HalfBathTotal | 1 |
| HeatingFuel | Natural Gas |
| HeatingType | Forced Air |
| StoriesTotal | 2 |
| Type | House |
| UtilityWater | Municipal Water |
Parking
| Attached Garage | |
| Garage |
Land
| Acreage | No |
| Sewer | Sanitary Sewer |
Rooms
| Level | Type | Length | Width | Dimensions |
|---|---|---|---|---|
| Basement | Bedroom 5 | Measurements not available | ||
| Main Level | Living Room | 6.1 m | 3.38 m | 6.1 m x 3.38 m |
| Other | Recreational, Games Room | Measurements not available | ||
| Other | Dining Room | 4.79 m | 3.38 m | 4.79 m x 3.38 m |
| Other | Family Room | 5.16 m | 3.43 m | 5.16 m x 3.43 m |
| Other | Kitchen | 4.98 m | 5.86 m | 4.98 m x 5.86 m |
| Other | Primary Bedroom | 6.45 m | 3.84 m | 6.45 m x 3.84 m |
| Other | Bedroom 2 | 3.38 m | 3.44 m | 3.38 m x 3.44 m |
| Other | Bedroom 3 | 4.49 m | 3.37 m | 4.49 m x 3.37 m |
| Other | Bedroom 4 | 2.97 m | 2.78 m | 2.97 m x 2.78 m |
| Other | Office | 5 m | 2.73 m | 5 m x 2.73 m |
https://www.realtor.ca/real-estate/28180579/75-cairns-drive-markham-raymerville-raymerville
Interested?
Contact us for more information
Biao Billy Yang
Broker













