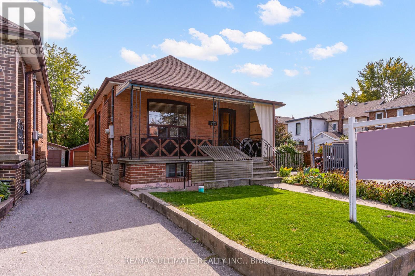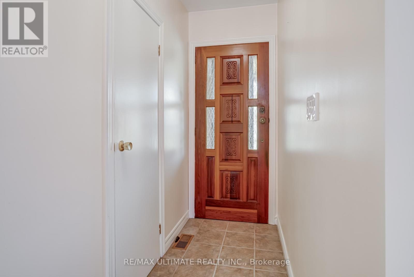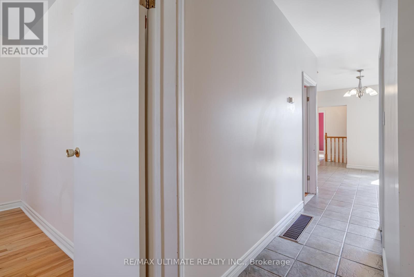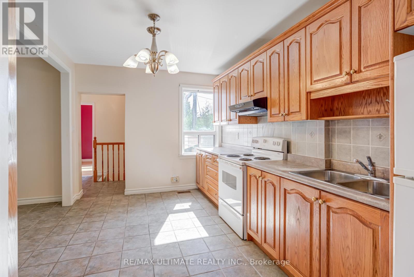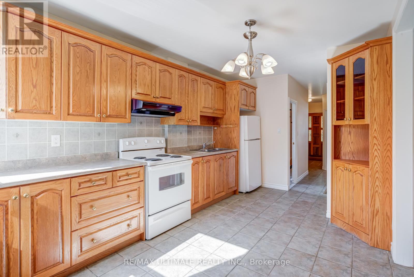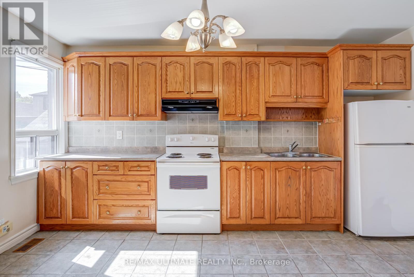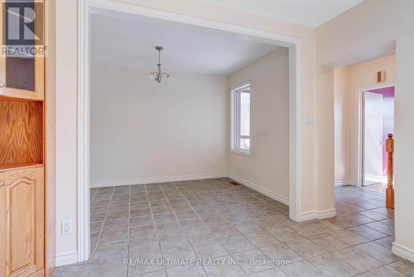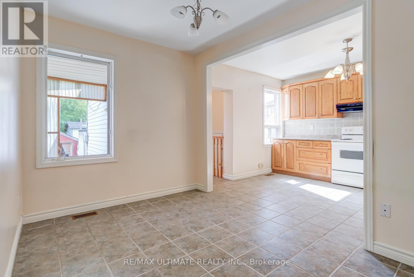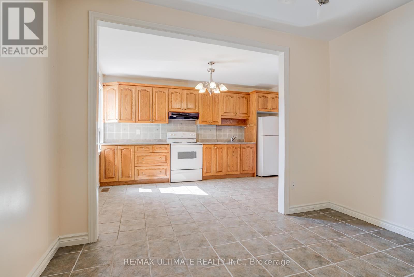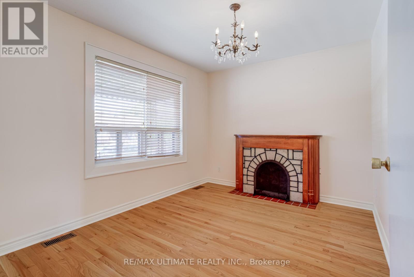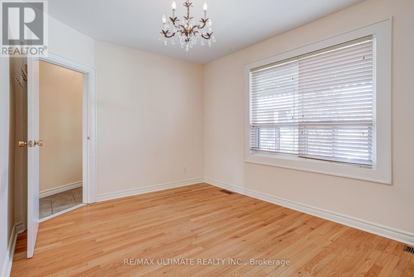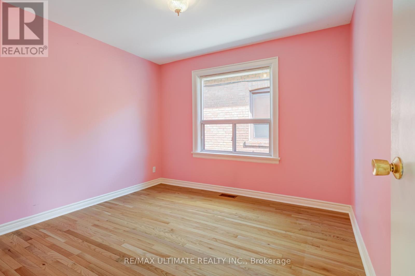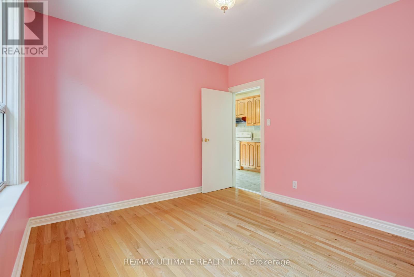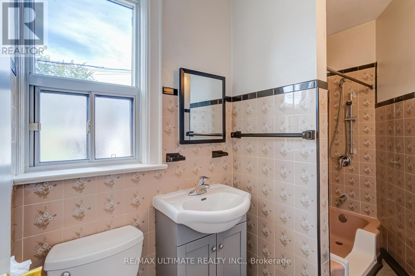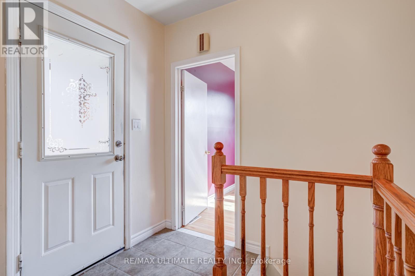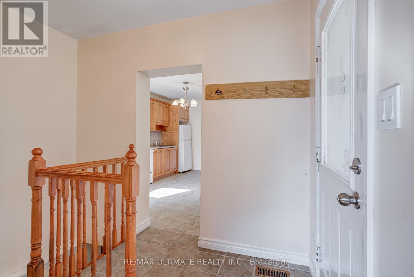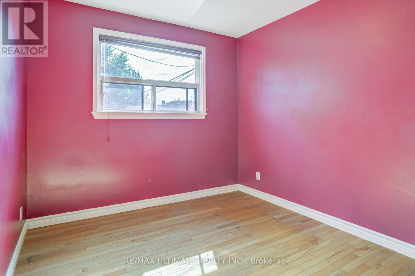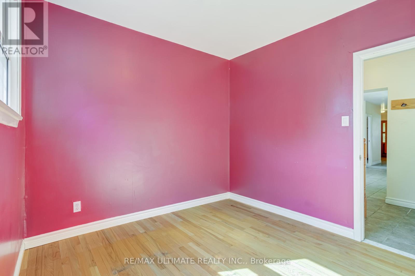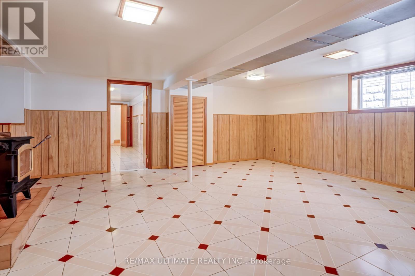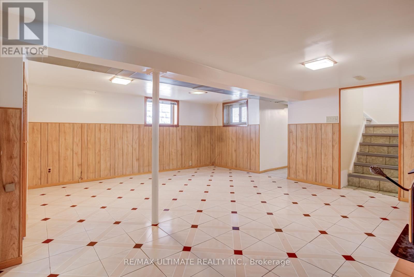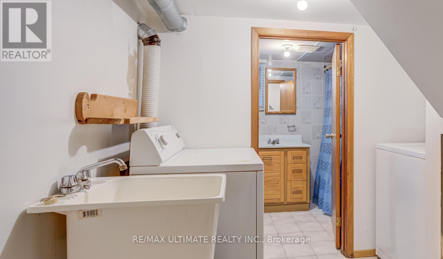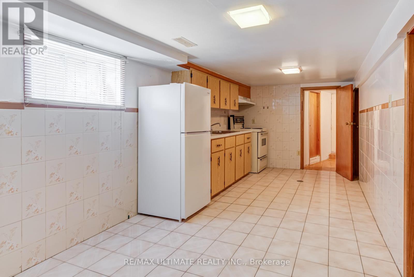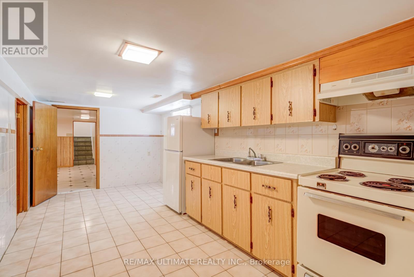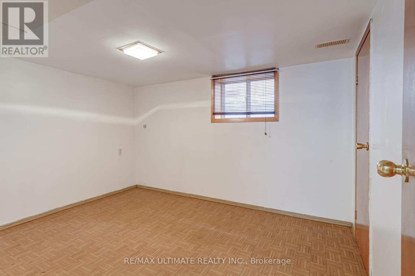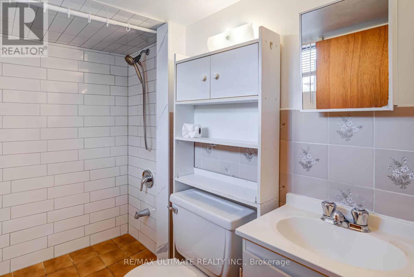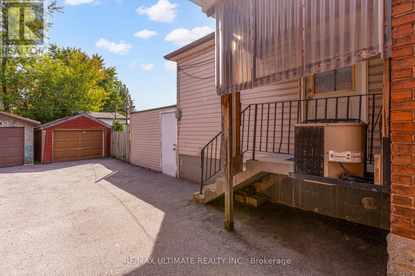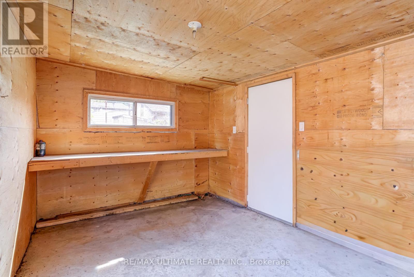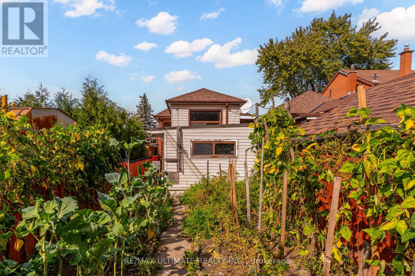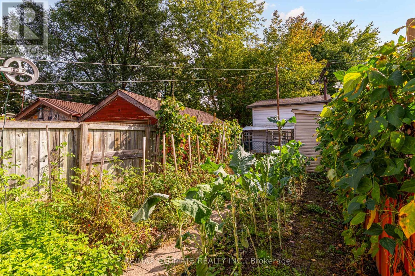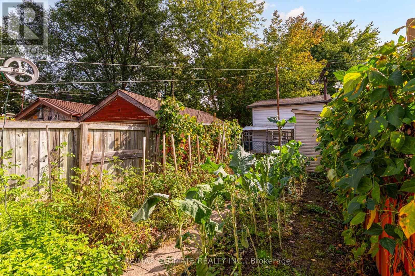75 Amherst Avenue Toronto, Ontario M6E 1Z5
$849,000
Welcome to your next opportunity in the heart of Torontos vibrant Oakwood neighbourhood. This solid, detached bungalow offers a rare blend of character, functionality, and future potential. With 3+1 bedrooms and 3 bathrooms, the home features a bright and spacious main floor layout, two separate basement entrances, an in-law suite, and a backyard workshopmaking it ideal for families, investors, or multi-generational living.Move in and enjoy as-is or update to match your vision. This is a property that adapts to your needs, whether youre looking to renovate, rent, or expand.Located just minutes from the upcoming Caledonia LRT station, Eglinton West subway, Allen Road, and Hwy 401, commuting is simple and convenient. Enjoy one of Toronto's most desirable family-friendly neighbourhood with a strong sense of community, nearby parks, schools, local shops, cafés, and more. (id:61852)
Property Details
| MLS® Number | C12447739 |
| Property Type | Single Family |
| Neigbourhood | Oakwood Village |
| Community Name | Oakwood Village |
| EquipmentType | Water Heater |
| Features | Carpet Free, In-law Suite |
| ParkingSpaceTotal | 2 |
| RentalEquipmentType | Water Heater |
Building
| BathroomTotal | 3 |
| BedroomsAboveGround | 3 |
| BedroomsBelowGround | 1 |
| BedroomsTotal | 4 |
| Appliances | Garage Door Opener Remote(s), Dryer, Two Stoves, Washer, Two Refrigerators |
| ArchitecturalStyle | Bungalow |
| BasementFeatures | Separate Entrance |
| BasementType | N/a |
| ConstructionStyleAttachment | Detached |
| CoolingType | Central Air Conditioning |
| ExteriorFinish | Brick, Vinyl Siding |
| FlooringType | Hardwood |
| FoundationType | Unknown |
| HeatingFuel | Natural Gas |
| HeatingType | Forced Air |
| StoriesTotal | 1 |
| SizeInterior | 700 - 1100 Sqft |
| Type | House |
| UtilityWater | Municipal Water |
Parking
| Detached Garage | |
| Garage |
Land
| Acreage | No |
| Sewer | Sanitary Sewer |
| SizeDepth | 110 Ft |
| SizeFrontage | 25 Ft |
| SizeIrregular | 25 X 110 Ft |
| SizeTotalText | 25 X 110 Ft |
Rooms
| Level | Type | Length | Width | Dimensions |
|---|---|---|---|---|
| Basement | Laundry Room | 2.66 m | 3.11 m | 2.66 m x 3.11 m |
| Basement | Recreational, Games Room | 5.47 m | 4.43 m | 5.47 m x 4.43 m |
| Basement | Bedroom | 2.7 m | 3.39 m | 2.7 m x 3.39 m |
| Basement | Kitchen | 2.67 m | 5.21 m | 2.67 m x 5.21 m |
| Main Level | Kitchen | 2.97 m | 4.52 m | 2.97 m x 4.52 m |
| Main Level | Living Room | 2.39 m | 3.52 m | 2.39 m x 3.52 m |
| Main Level | Primary Bedroom | 4.12 m | 2.9 m | 4.12 m x 2.9 m |
| Main Level | Bedroom 2 | 3.06 m | 3.36 m | 3.06 m x 3.36 m |
| Main Level | Bedroom 3 | 2.65 m | 2.6 m | 2.65 m x 2.6 m |
Interested?
Contact us for more information
Jenny Sousa
Salesperson
1192 St. Clair Ave West
Toronto, Ontario M6E 1B4
