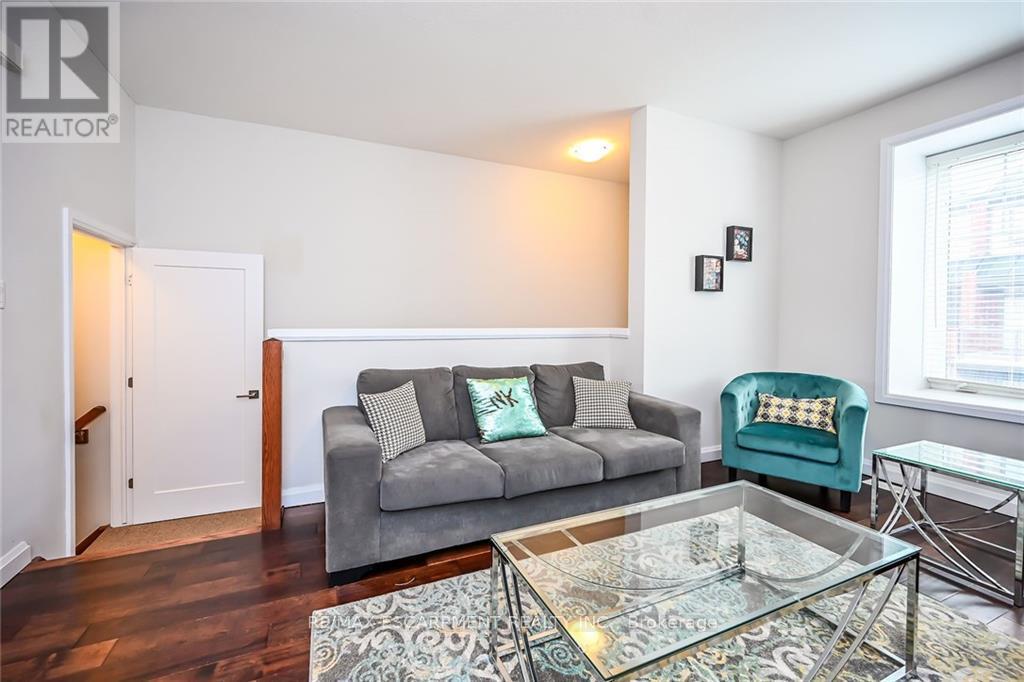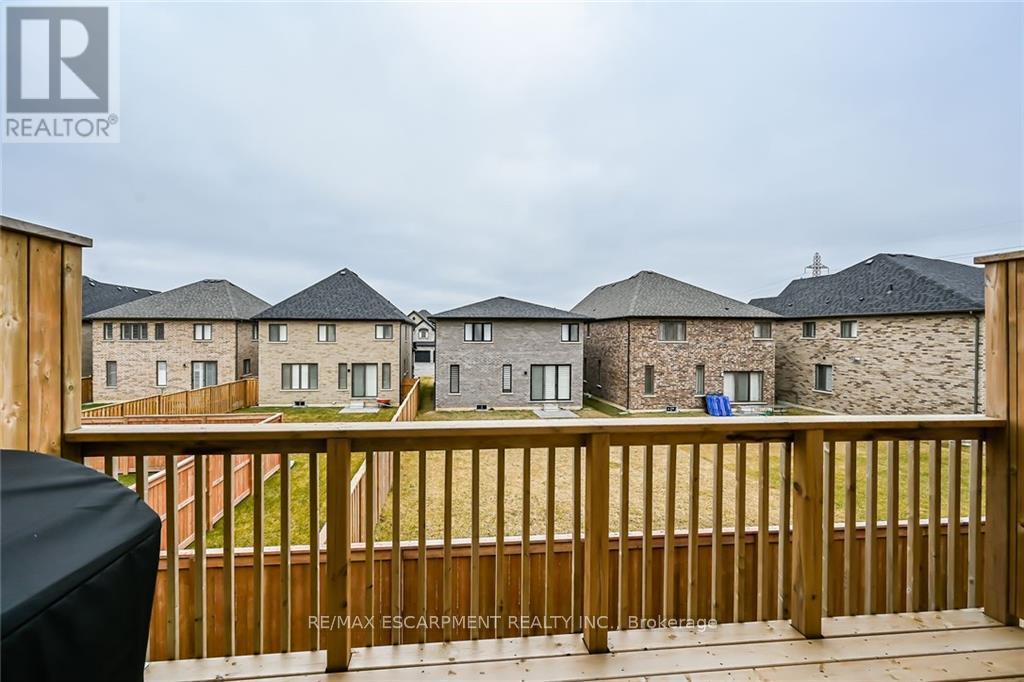75 - 1169 Garner Road E Hamilton, Ontario L9G 0G8
$2,700 Monthly
Bright & Modern Townhome in Ancaster's prestigious Meadowlands Neighbourhood. 5 Min Walk to Tiffany Hill Elementary (from back of complex!!! No need to walk on Garner ), Parks, Meadowlands Shopping Centre (Costco), 403, LINC & MORE. Direct Bus Route to Hamilton Go Station & Downtown. Great Option for Commuters! Built in 2018, with 9Ft ceilings and hardwood on main floor. (id:61852)
Property Details
| MLS® Number | X12053320 |
| Property Type | Single Family |
| Neigbourhood | Lampman |
| Community Name | Ancaster |
| ParkingSpaceTotal | 2 |
Building
| BathroomTotal | 3 |
| BedroomsAboveGround | 3 |
| BedroomsTotal | 3 |
| Age | 6 To 15 Years |
| Appliances | Dishwasher, Dryer, Stove, Washer, Refrigerator |
| BasementDevelopment | Finished |
| BasementFeatures | Walk Out |
| BasementType | N/a (finished) |
| ConstructionStyleAttachment | Attached |
| CoolingType | Central Air Conditioning |
| ExteriorFinish | Brick, Concrete |
| FoundationType | Poured Concrete |
| HalfBathTotal | 1 |
| HeatingFuel | Natural Gas |
| HeatingType | Forced Air |
| StoriesTotal | 3 |
| SizeInterior | 1499.9875 - 1999.983 Sqft |
| Type | Row / Townhouse |
| UtilityWater | Municipal Water |
Parking
| Attached Garage | |
| Garage |
Land
| Acreage | No |
| Sewer | Sanitary Sewer |
Rooms
| Level | Type | Length | Width | Dimensions |
|---|---|---|---|---|
| Second Level | Bedroom | 4.78 m | 2.74 m | 4.78 m x 2.74 m |
| Second Level | Bedroom 2 | 3.89 m | 2.13 m | 3.89 m x 2.13 m |
| Second Level | Bedroom 3 | 3.89 m | 2.11 m | 3.89 m x 2.11 m |
| Second Level | Bathroom | Measurements not available | ||
| Second Level | Laundry Room | Measurements not available | ||
| Lower Level | Recreational, Games Room | 4.5 m | 3.35 m | 4.5 m x 3.35 m |
| Main Level | Great Room | 5.03 m | 3.15 m | 5.03 m x 3.15 m |
| Main Level | Kitchen | 4.55 m | 2.29 m | 4.55 m x 2.29 m |
| Main Level | Dining Room | 3.76 m | 2.06 m | 3.76 m x 2.06 m |
| Main Level | Bathroom | Measurements not available |
https://www.realtor.ca/real-estate/28100912/75-1169-garner-road-e-hamilton-ancaster-ancaster
Interested?
Contact us for more information
Conrad Guy Zurini
Broker of Record
2180 Itabashi Way #4b
Burlington, Ontario L7M 5A5
















































