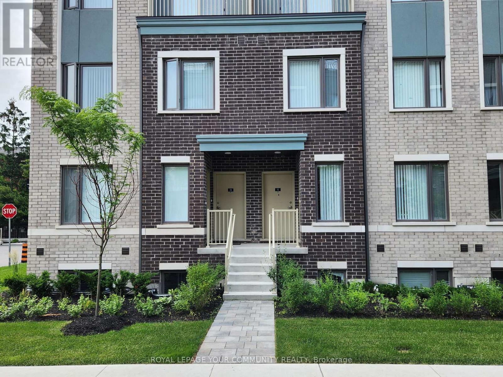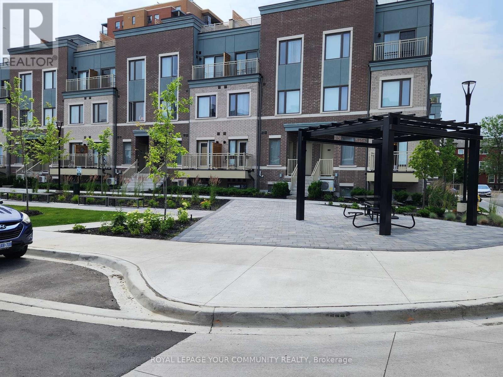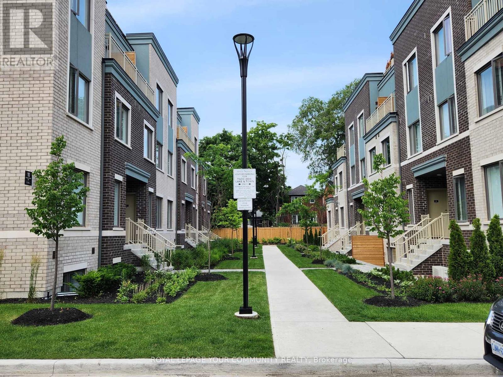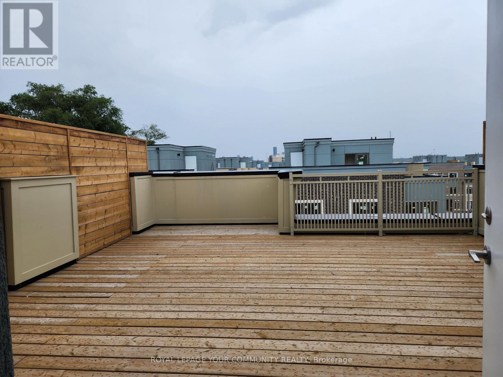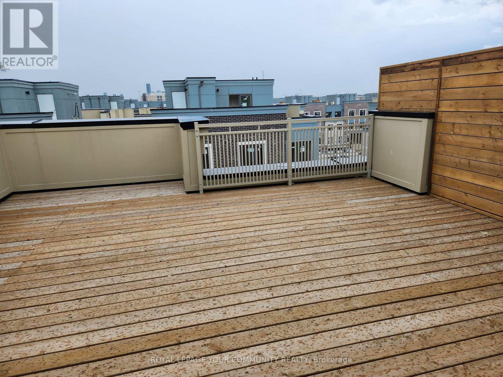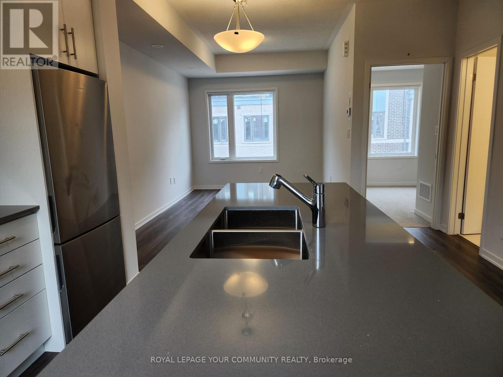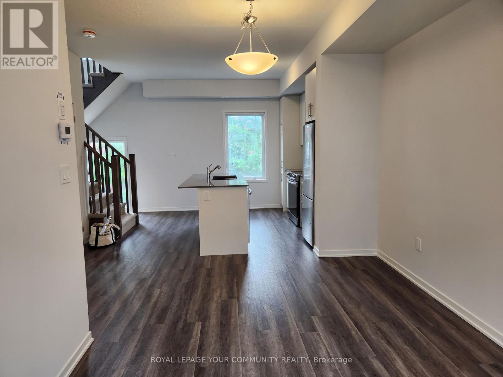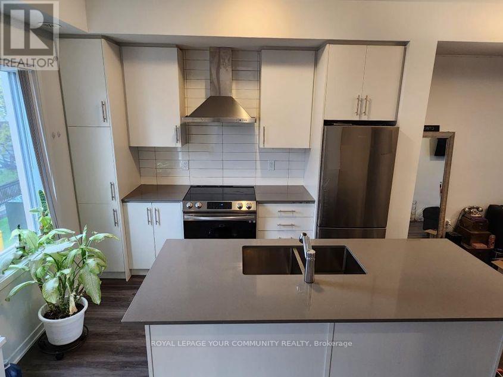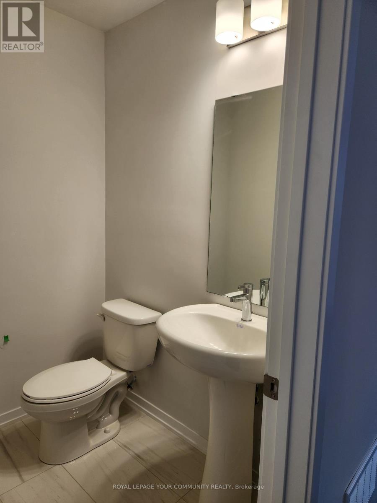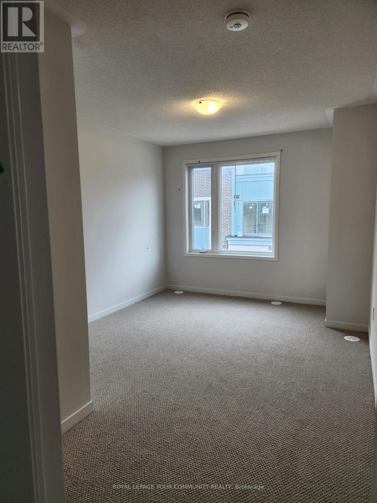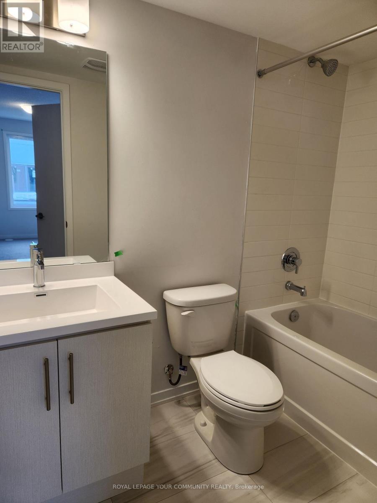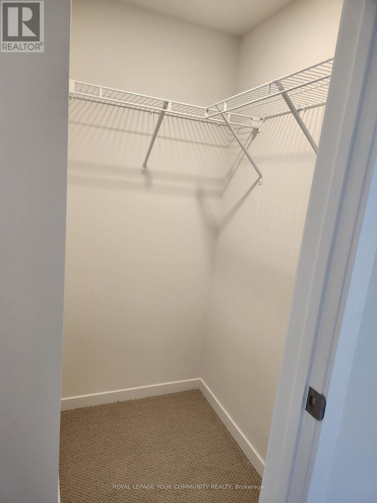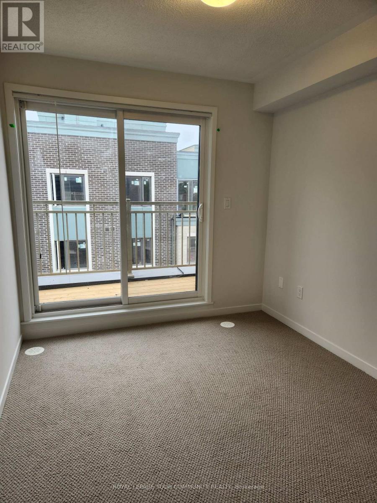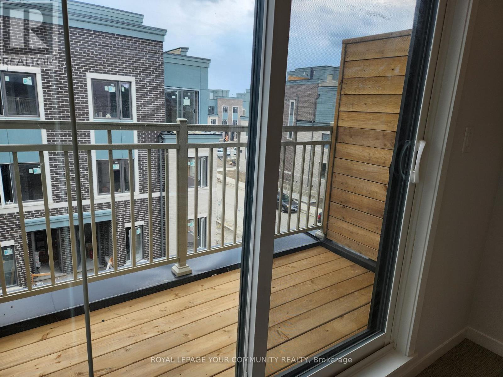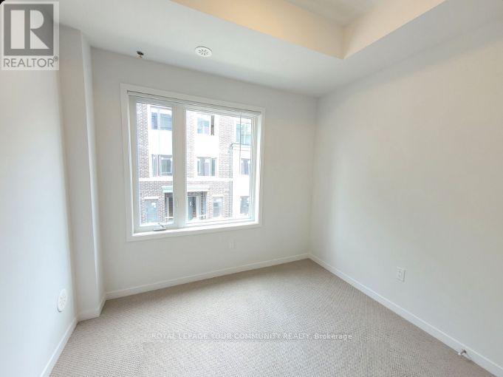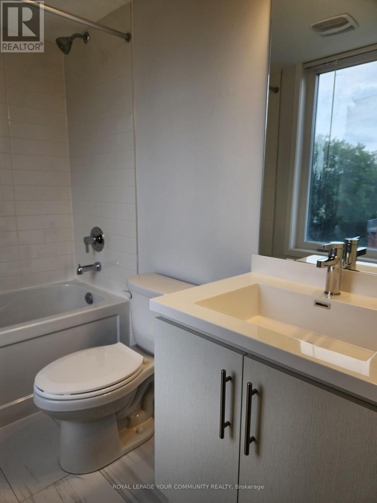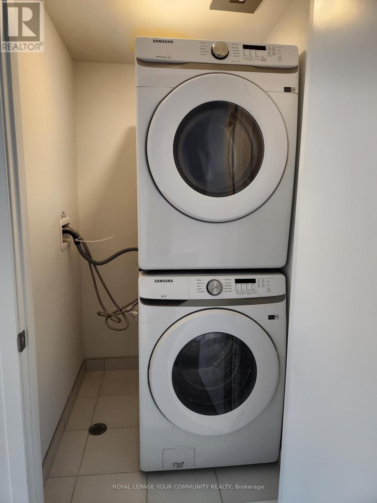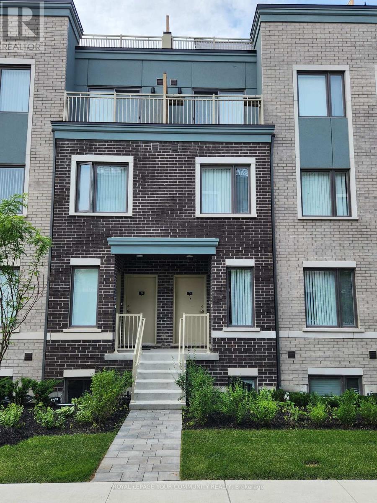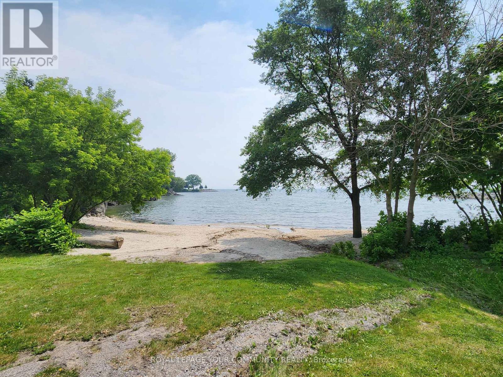75 - 10 William Jackson Way W Toronto, Ontario M8V 0J8
$3,500 Monthly
Welcome to this stunning 3 bedroom, 3 bathroom Menkes built townhouse offering 1,331 sqft of modern living space in the highly desirable New Toronto community. This stylish unit features 9ft ceilings and one of the few layouts with windows at both the front and back, allowing for exceptional natural light throughout. The main floor has an open concept living and dining area, a modern kitchen with new stainless steel appliances, a generously sized bedroom, and a convenient powder room. Upstairs, the spacious primary bedroom includes a walk-in closet and a private ensuite bathroom. The second bedroom features a walkout to private balcony, and there is a second full bathroom and laundry for added convenience. Enjoy breathtaking outdoor living on the expansive rooftop terrace with gas BBQ hookup, perfect for entertaining and summer evenings. Located just steps from Lake Ontario and within walking distance to Humber College - Lakeshore Campus, this property offers unbeatable access to transit and amenities. Only a 5 minute drive to Mimico GO Station, and close to Long Branch Go Station, CF Sherway Gardens Mall, the Gardiner Expressway and Highway 427. Surrounded by parks, schools, and shops with a short commune to Downtown Toronto. This is urban living at its finest. (id:61852)
Property Details
| MLS® Number | W12493330 |
| Property Type | Single Family |
| Community Name | New Toronto |
| CommunityFeatures | Pets Allowed With Restrictions |
| Features | Balcony |
| ParkingSpaceTotal | 1 |
Building
| BathroomTotal | 3 |
| BedroomsAboveGround | 3 |
| BedroomsTotal | 3 |
| Age | 0 To 5 Years |
| Amenities | Storage - Locker |
| BasementType | None |
| CoolingType | Central Air Conditioning |
| ExteriorFinish | Stucco |
| HalfBathTotal | 1 |
| HeatingFuel | Natural Gas |
| HeatingType | Forced Air |
| SizeInterior | 1200 - 1399 Sqft |
| Type | Row / Townhouse |
Parking
| Underground | |
| Garage |
Land
| Acreage | No |
Rooms
| Level | Type | Length | Width | Dimensions |
|---|---|---|---|---|
| Second Level | Primary Bedroom | 3.6 m | 3.15 m | 3.6 m x 3.15 m |
| Second Level | Bedroom 2 | 2.9 m | 2.72 m | 2.9 m x 2.72 m |
| Second Level | Laundry Room | Measurements not available | ||
| Main Level | Kitchen | 4.25 m | 2.45 m | 4.25 m x 2.45 m |
| Main Level | Living Room | 5 m | 3.58 m | 5 m x 3.58 m |
| Main Level | Dining Room | 5 m | 3.58 m | 5 m x 3.58 m |
| Main Level | Bedroom 3 | 3.45 m | 2.45 m | 3.45 m x 2.45 m |
Interested?
Contact us for more information
Shazeeda Kanaan
Salesperson
10 Cottrelle Blvd #302
Brampton, Ontario L6S 0E2
