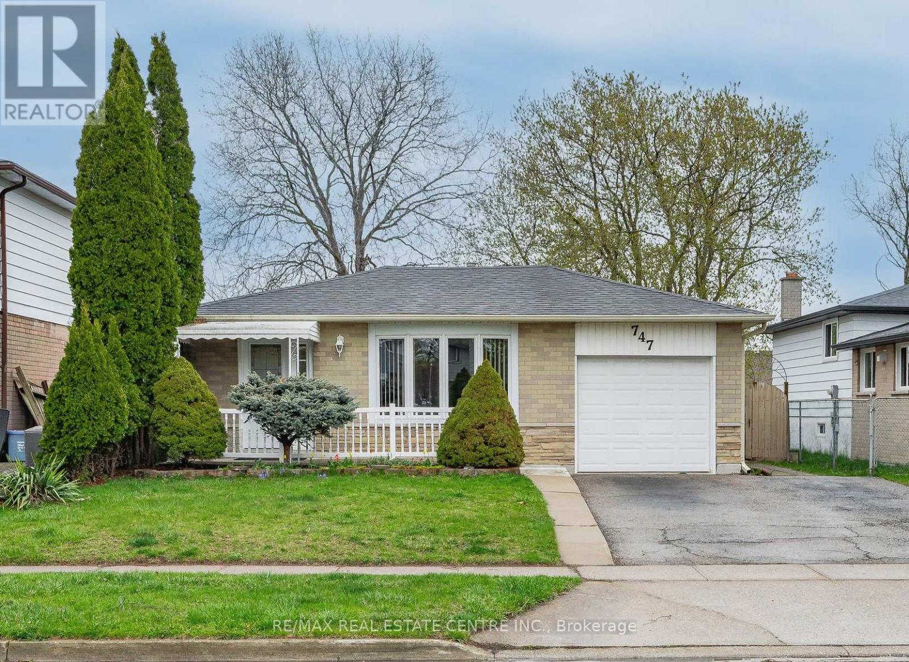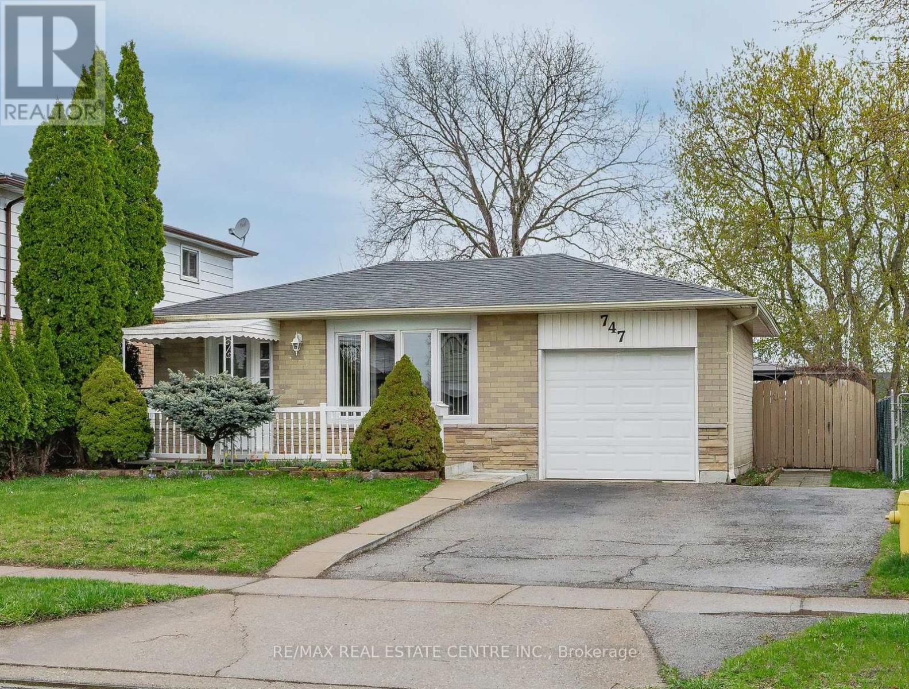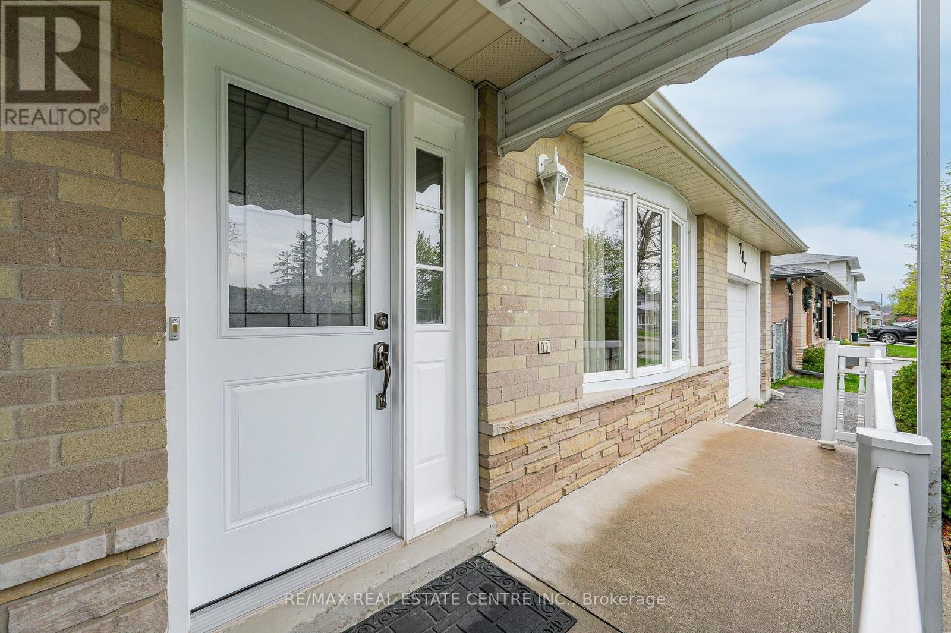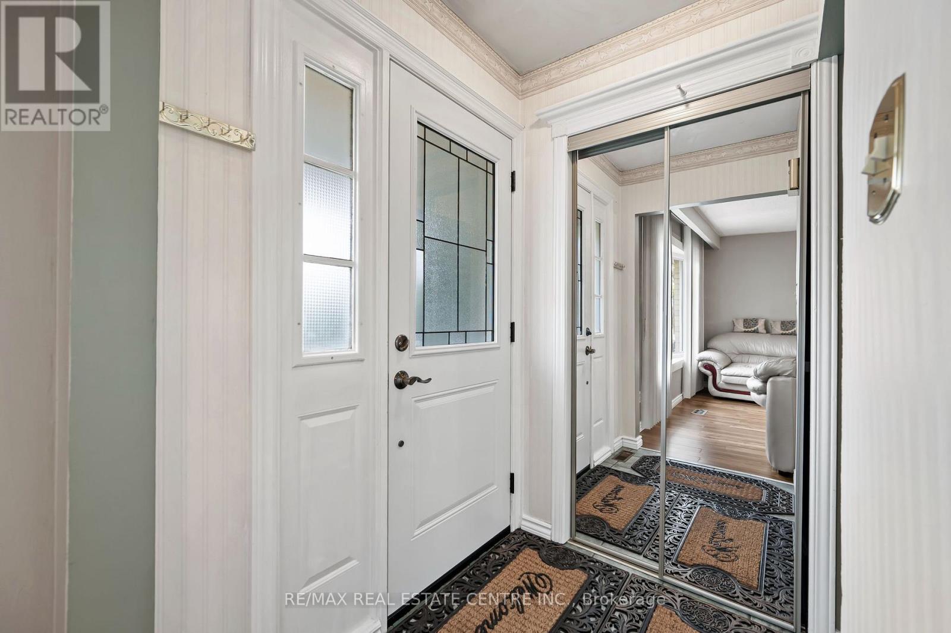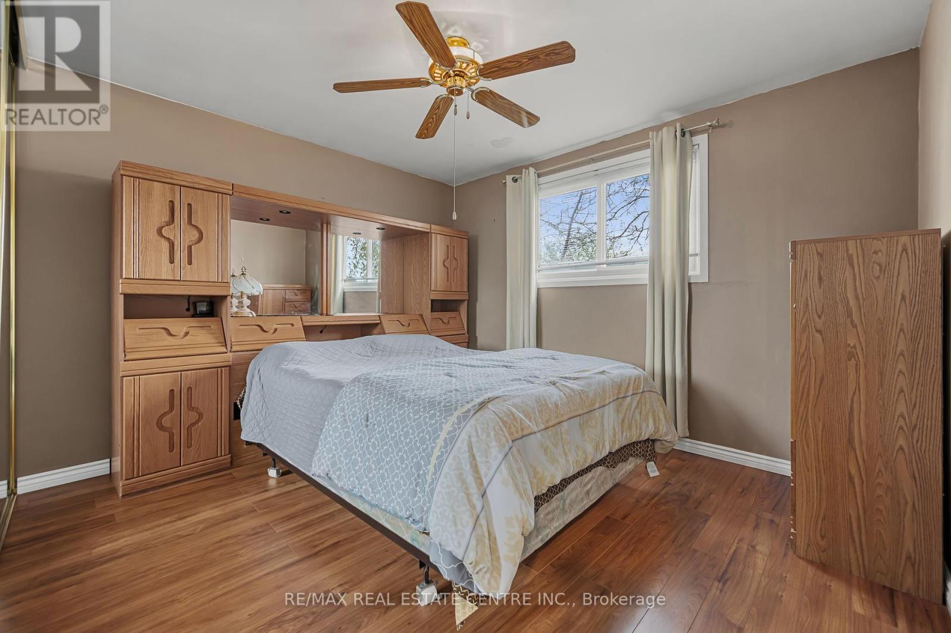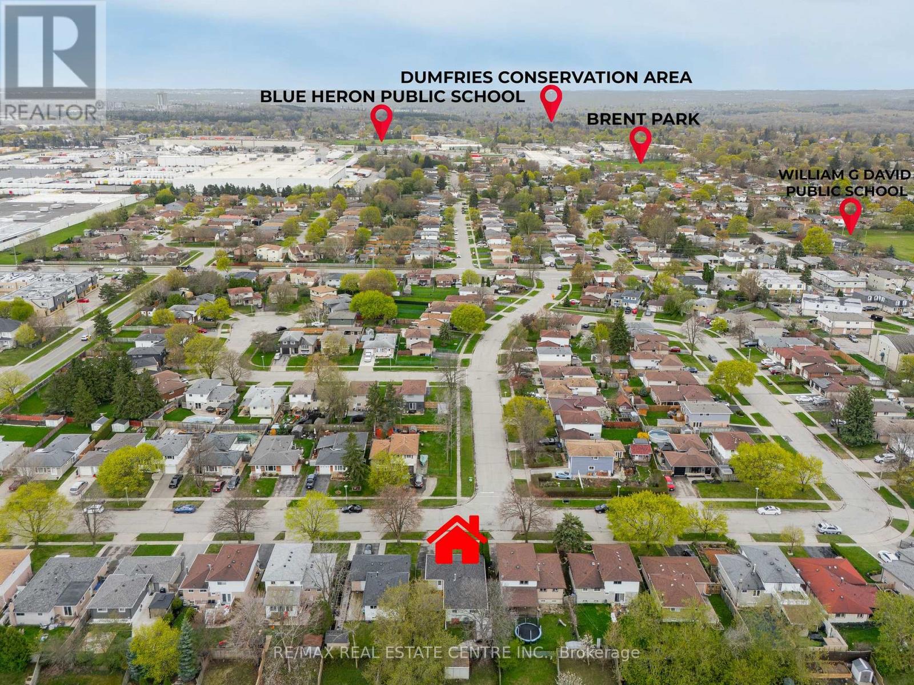747 Kummer Crescent Cambridge, Ontario N3H 4Y5
$649,900
This home is what you've been waiting for!! All Brick Bungalow in a Prime Location with 2036 square feet of finished living area! Pride of ownership is evident in this 3-bedroom, 2-bathroom Bungalow situated on a 40 x 100 lot in one of Preston's most desirable neighborhoods. This home features an attached garage and two separate entrances on the main floor. Bright, spacious, and exceptionally well-maintained. Enjoy convenient access to all amenities, just minutes from Hespeler Road, Highway 401, Riverside Park, and the scenic Dunbar Conservation Area. Roof updated in 2021. A rare opportunity to own a solid, move-in ready home. Book your showing today! (id:61852)
Property Details
| MLS® Number | X12121532 |
| Property Type | Single Family |
| Neigbourhood | Preston |
| AmenitiesNearBy | Hospital, Park, Schools |
| CommunityFeatures | School Bus |
| Features | Conservation/green Belt |
| ParkingSpaceTotal | 4 |
Building
| BathroomTotal | 2 |
| BedroomsAboveGround | 3 |
| BedroomsTotal | 3 |
| Age | 51 To 99 Years |
| Appliances | Dryer, Stove, Washer, Refrigerator |
| ArchitecturalStyle | Bungalow |
| BasementDevelopment | Finished |
| BasementType | Full (finished) |
| ConstructionStyleAttachment | Detached |
| CoolingType | Central Air Conditioning |
| ExteriorFinish | Brick, Concrete |
| FoundationType | Poured Concrete |
| HeatingFuel | Natural Gas |
| HeatingType | Forced Air |
| StoriesTotal | 1 |
| SizeInterior | 700 - 1100 Sqft |
| Type | House |
| UtilityWater | Municipal Water |
Parking
| Attached Garage | |
| Garage |
Land
| Acreage | No |
| FenceType | Fenced Yard |
| LandAmenities | Hospital, Park, Schools |
| Sewer | Sanitary Sewer |
| SizeDepth | 100 Ft |
| SizeFrontage | 40 Ft |
| SizeIrregular | 40 X 100 Ft |
| SizeTotalText | 40 X 100 Ft |
| ZoningDescription | R5 |
Rooms
| Level | Type | Length | Width | Dimensions |
|---|---|---|---|---|
| Basement | Bathroom | 2.74 m | 2.08 m | 2.74 m x 2.08 m |
| Basement | Recreational, Games Room | 8.2 m | 6.07 m | 8.2 m x 6.07 m |
| Basement | Utility Room | 3.51 m | 3.2 m | 3.51 m x 3.2 m |
| Main Level | Primary Bedroom | 4.01 m | 3.56 m | 4.01 m x 3.56 m |
| Main Level | Bedroom 2 | 3.56 m | 2.49 m | 3.56 m x 2.49 m |
| Main Level | Bedroom 3 | 3.02 m | 2.64 m | 3.02 m x 2.64 m |
| Main Level | Living Room | 3.81 m | 3.51 m | 3.81 m x 3.51 m |
| Main Level | Kitchen | 3.25 m | 2.77 m | 3.25 m x 2.77 m |
| Main Level | Bathroom | 2.64 m | 1.5 m | 2.64 m x 1.5 m |
| Main Level | Eating Area | 3.25 m | 2.11 m | 3.25 m x 2.11 m |
| Main Level | Dining Room | 2.79 m | 2.69 m | 2.79 m x 2.69 m |
https://www.realtor.ca/real-estate/28254318/747-kummer-crescent-cambridge
Interested?
Contact us for more information
766 Old Hespeler Road #b
Cambridge, Ontario N3H 5L8
