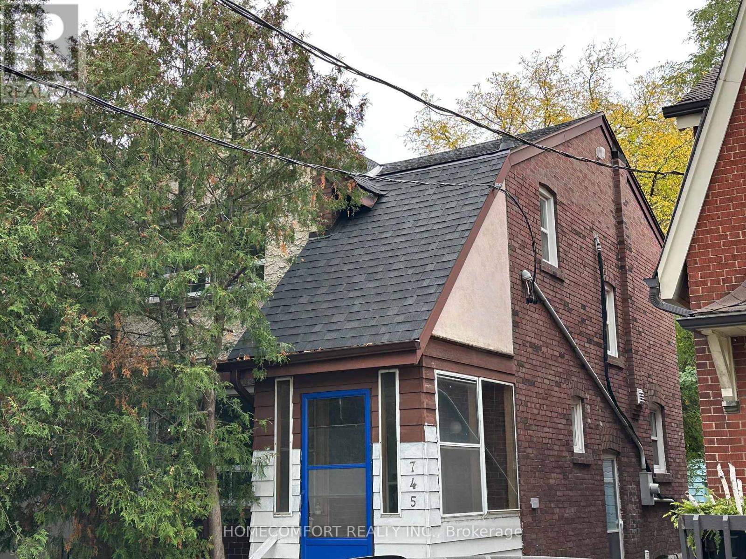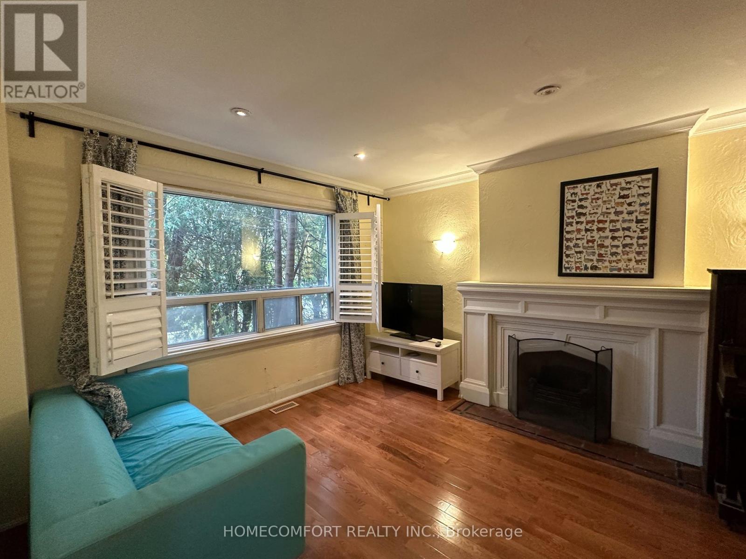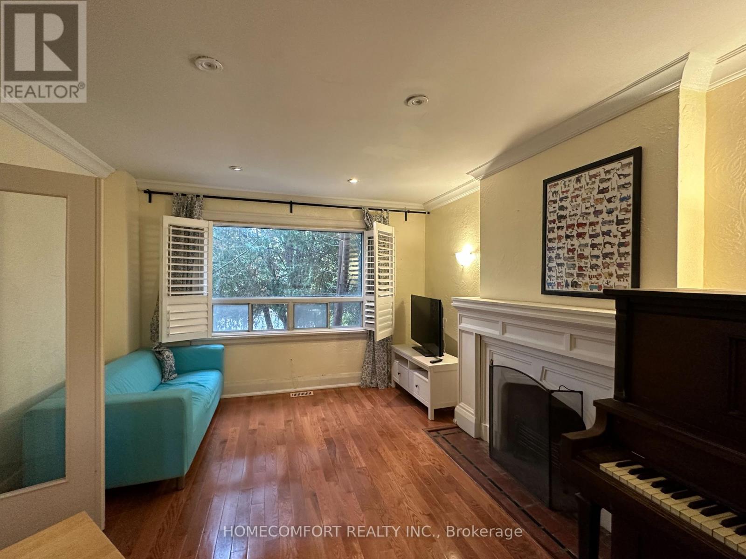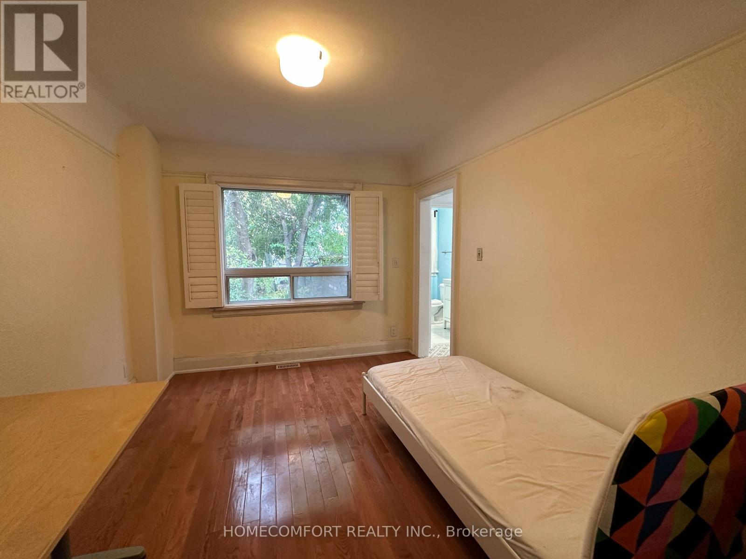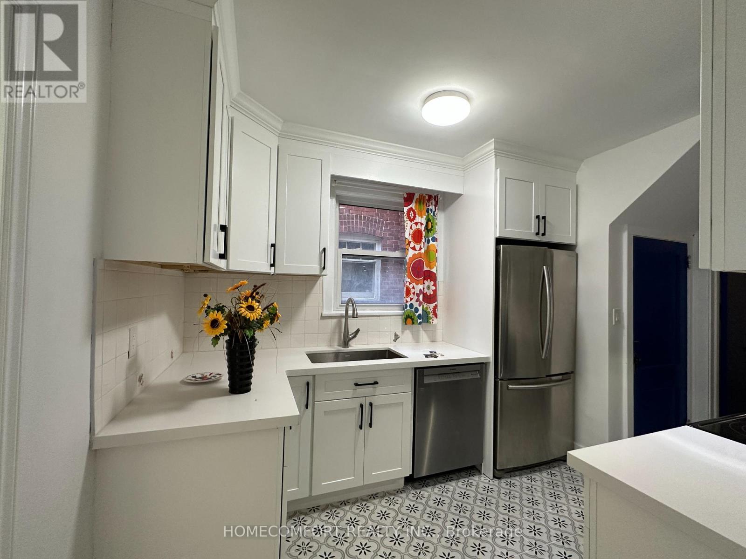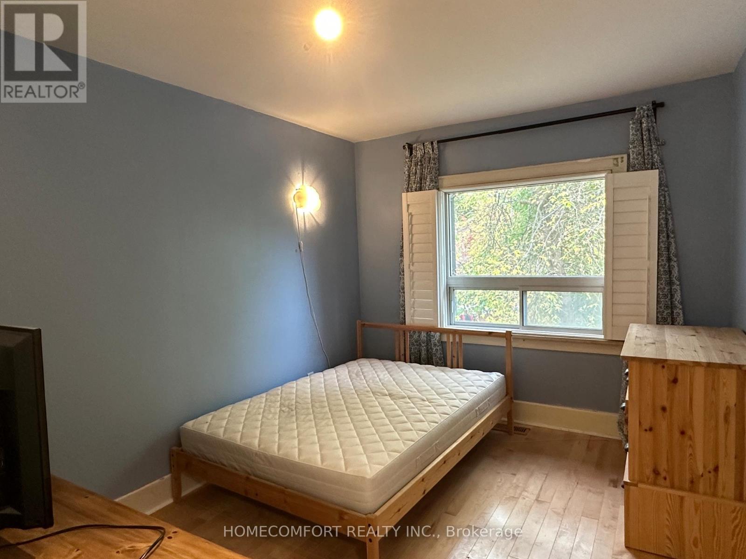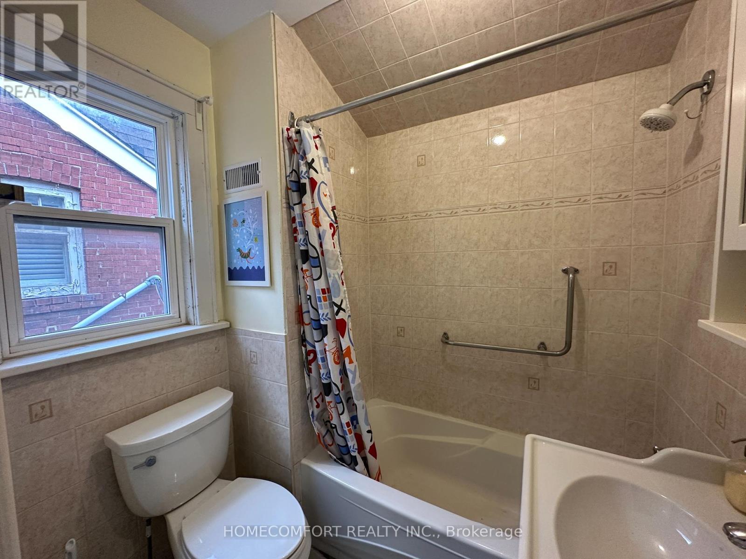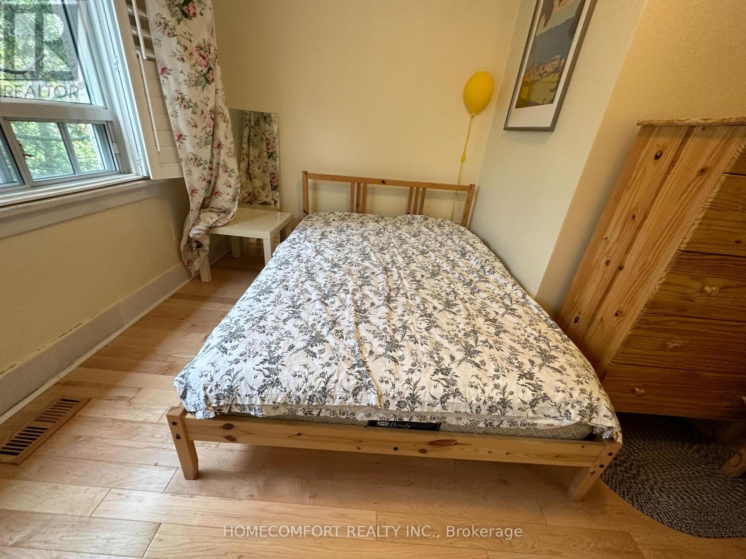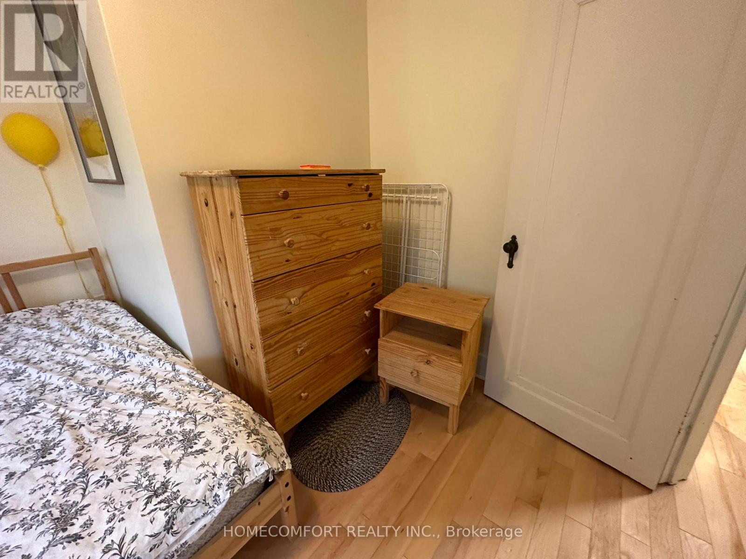745 Millwood Road Toronto, Ontario M4G 1V7
$3,780 Monthly
Affluent Community; Close To Public Transits, Shops, Restaurants, Church, Parks And Top Tier Schools; 1st Floor New Hardwood;Newly Renovated Kitchen, New Large Fridge, Dishwasher and Cabinet: 2nd Floor Renovated In 2018 (Incl. Three Spacious Bedrooms, Two Closets &Two Washrooms); Newly Installed Central A/C (Lennox); New Electrical System & Spotlights In Living Room; Don't Miss Out. Furniture Provided; Must See! (id:61852)
Property Details
| MLS® Number | C12003595 |
| Property Type | Single Family |
| Neigbourhood | East York |
| Community Name | Leaside |
| ParkingSpaceTotal | 1 |
Building
| BathroomTotal | 3 |
| BedroomsAboveGround | 3 |
| BedroomsTotal | 3 |
| Appliances | Water Heater, Window Coverings |
| BasementDevelopment | Unfinished |
| BasementType | N/a (unfinished) |
| ConstructionStyleAttachment | Detached |
| CoolingType | Central Air Conditioning |
| ExteriorFinish | Brick |
| FireplacePresent | Yes |
| FlooringType | Hardwood, Ceramic |
| FoundationType | Block |
| HalfBathTotal | 1 |
| HeatingFuel | Natural Gas |
| HeatingType | Forced Air |
| StoriesTotal | 2 |
| SizeInterior | 1100 - 1500 Sqft |
| Type | House |
| UtilityWater | Municipal Water |
Parking
| Attached Garage | |
| Garage |
Land
| Acreage | No |
| Sewer | Sanitary Sewer |
| SizeDepth | 141 Ft ,7 In |
| SizeFrontage | 29 Ft |
| SizeIrregular | 29 X 141.6 Ft |
| SizeTotalText | 29 X 141.6 Ft |
Rooms
| Level | Type | Length | Width | Dimensions |
|---|---|---|---|---|
| Second Level | Primary Bedroom | 3.86 m | 3.45 m | 3.86 m x 3.45 m |
| Second Level | Bedroom 2 | 3.7 m | 3.2 m | 3.7 m x 3.2 m |
| Second Level | Bedroom 3 | 3.4 m | 2.8 m | 3.4 m x 2.8 m |
| Second Level | Bathroom | 2.35 m | 1.66 m | 2.35 m x 1.66 m |
| Second Level | Bathroom | 2.1 m | 1.59 m | 2.1 m x 1.59 m |
| Main Level | Living Room | 4.6 m | 3.7 m | 4.6 m x 3.7 m |
| Main Level | Dining Room | 3.7 m | 3.5 m | 3.7 m x 3.5 m |
| Main Level | Kitchen | 4.1 m | 2.5 m | 4.1 m x 2.5 m |
| Main Level | Bathroom | 2.2 m | 1.78 m | 2.2 m x 1.78 m |
https://www.realtor.ca/real-estate/27987912/745-millwood-road-toronto-leaside-leaside
Interested?
Contact us for more information
Peter Wang
Salesperson
250 Consumers Rd Suite #309
Toronto, Ontario M2J 4V6
