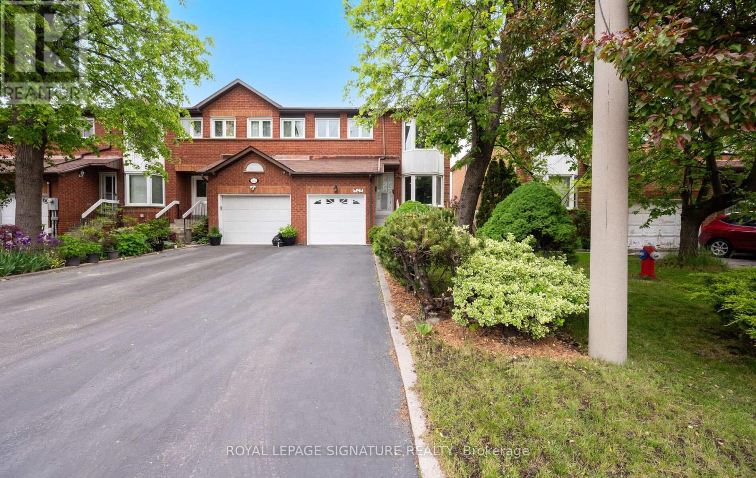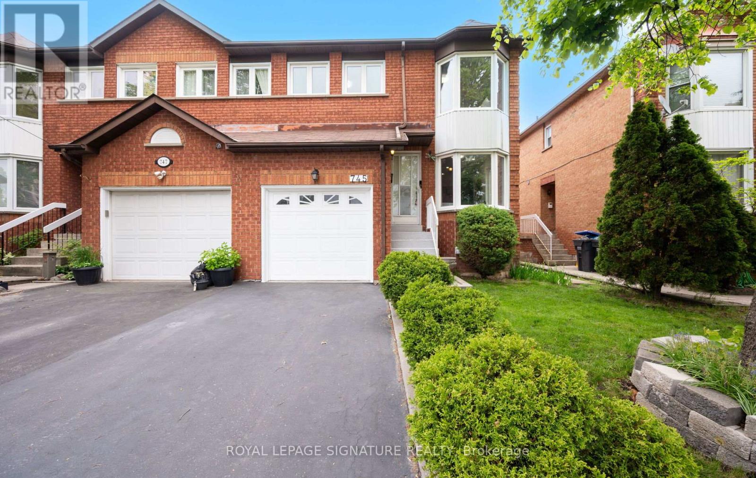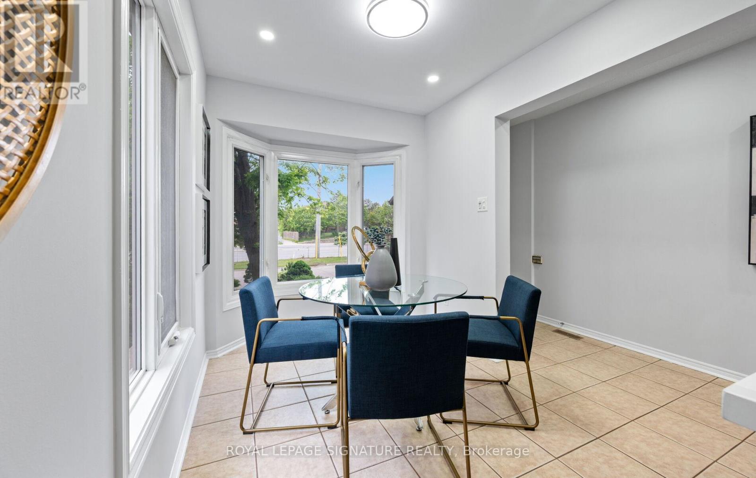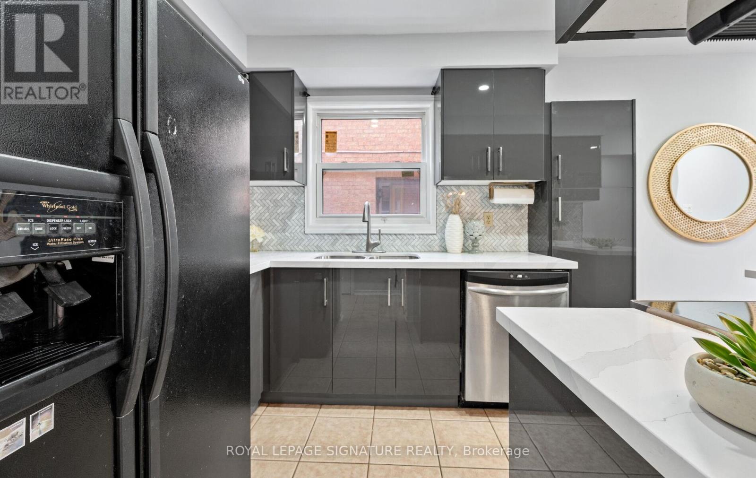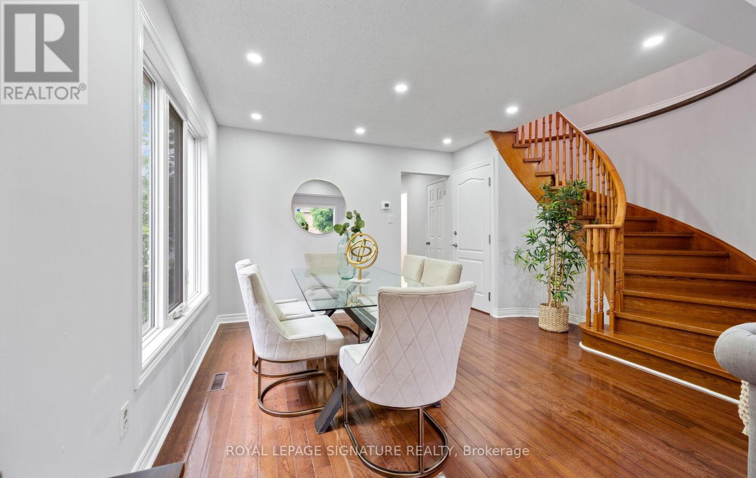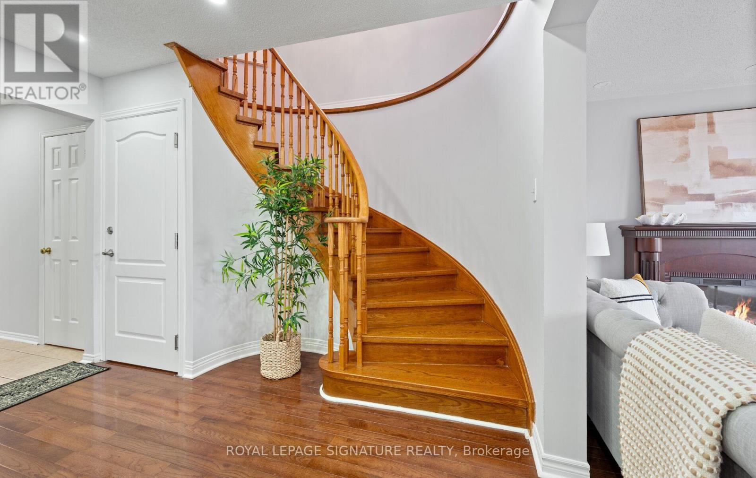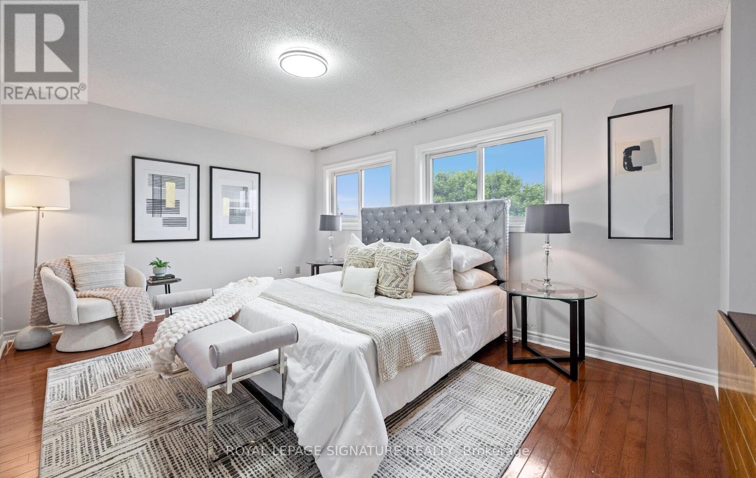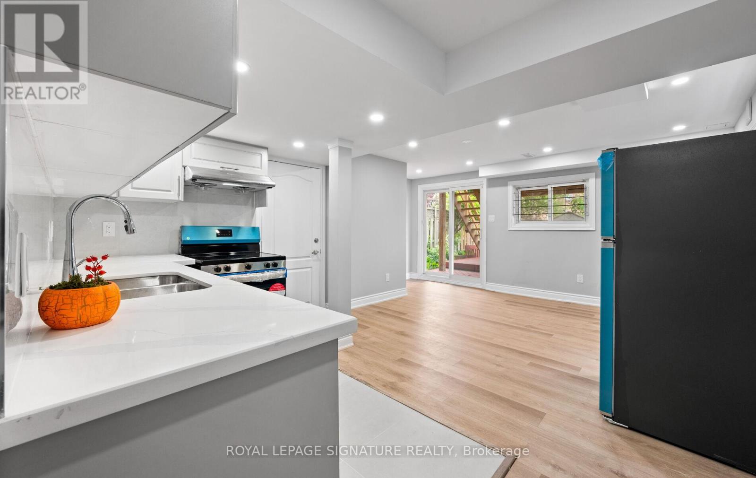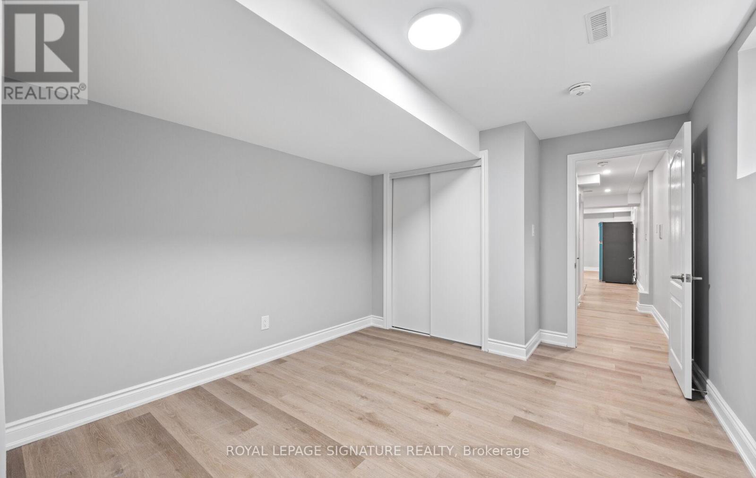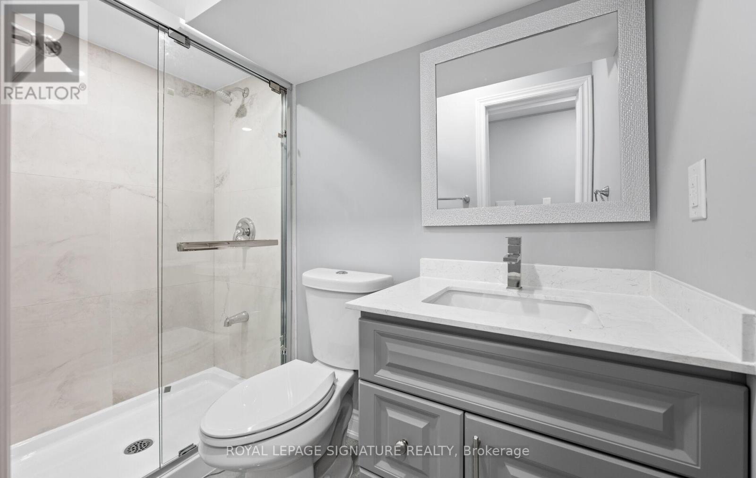745 Constellation Drive Mississauga, Ontario L5R 2V8
$1,049,000
***A Fully Renovated Freehold End-Unit Townhouse with a Legal basement Apartment***. Ideal for First-Time Buyers or Investors! The main floor boasts a renovated kitchen with granite countertops, a spacious bright living room with a walkout to a huge deck o/looking the back yard, modern bathrooms, pot lights, and new appliances. The brand-new bright legal walk-out basement apartment that's perfect for rental income or an extended family adds to its value and features a private entrance, a new kitchen, a new bath, and a deck . This move-in ready home offers the space and privacy of a semi-detached with no monthly fees. Located on a quiet Mississauga street near Eglinton and Mavis, it offers superb convenience. With parking for three cars, this home blends value, comfort, functionality, and convenience. Close to Highways 403 & 401, Heartland Town Centre, Square One, top schools, parks, and MiWay transit, this is a fantastic opportunity for first-time buyers, young families, or investors. Don't miss your chance to own this exceptional turnkey home in a prime Mississauga location! (id:61852)
Property Details
| MLS® Number | W12183181 |
| Property Type | Single Family |
| Neigbourhood | Hurontario |
| Community Name | Hurontario |
| AmenitiesNearBy | Hospital, Park, Place Of Worship, Public Transit |
| ParkingSpaceTotal | 3 |
| Structure | Shed |
Building
| BathroomTotal | 4 |
| BedroomsAboveGround | 3 |
| BedroomsBelowGround | 1 |
| BedroomsTotal | 4 |
| Appliances | Dishwasher, Dryer, Two Stoves, Washer, Two Refrigerators |
| BasementDevelopment | Finished |
| BasementFeatures | Apartment In Basement, Walk Out |
| BasementType | N/a (finished) |
| ConstructionStyleAttachment | Attached |
| CoolingType | Central Air Conditioning |
| ExteriorFinish | Brick |
| FlooringType | Hardwood, Ceramic, Laminate |
| HalfBathTotal | 1 |
| HeatingFuel | Natural Gas |
| HeatingType | Forced Air |
| StoriesTotal | 2 |
| SizeInterior | 1500 - 2000 Sqft |
| Type | Row / Townhouse |
| UtilityWater | Municipal Water |
Parking
| Garage |
Land
| Acreage | No |
| FenceType | Fenced Yard |
| LandAmenities | Hospital, Park, Place Of Worship, Public Transit |
| Sewer | Sanitary Sewer |
| SizeDepth | 123 Ft ,10 In |
| SizeFrontage | 27 Ft ,4 In |
| SizeIrregular | 27.4 X 123.9 Ft |
| SizeTotalText | 27.4 X 123.9 Ft |
Rooms
| Level | Type | Length | Width | Dimensions |
|---|---|---|---|---|
| Second Level | Primary Bedroom | 5.16 m | 3.48 m | 5.16 m x 3.48 m |
| Second Level | Bedroom 2 | 3.02 m | 4.06 m | 3.02 m x 4.06 m |
| Second Level | Bedroom 3 | 3.25 m | 3.43 m | 3.25 m x 3.43 m |
| Basement | Living Room | 5.82 m | 4.93 m | 5.82 m x 4.93 m |
| Basement | Bedroom | 4.38 m | 3.15 m | 4.38 m x 3.15 m |
| Basement | Kitchen | Measurements not available | ||
| Main Level | Living Room | 6.99 m | 5.16 m | 6.99 m x 5.16 m |
| Main Level | Dining Room | 5.5 m | 2.18 m | 5.5 m x 2.18 m |
| Main Level | Kitchen | 3.81 m | 2.18 m | 3.81 m x 2.18 m |
| Main Level | Eating Area | 3.33 m | 2.18 m | 3.33 m x 2.18 m |
Interested?
Contact us for more information
William E. Ramdass
Salesperson
201-30 Eglinton Ave West
Mississauga, Ontario L5R 3E7
