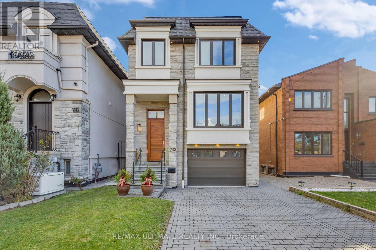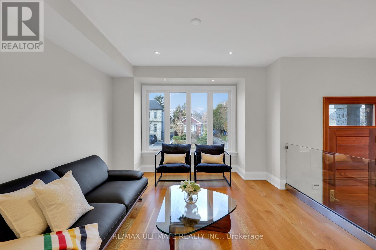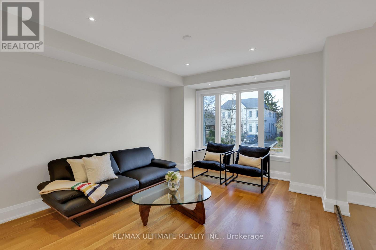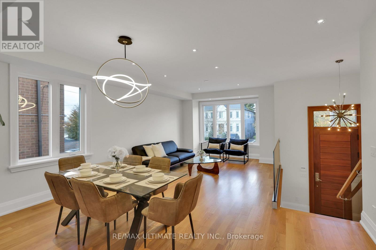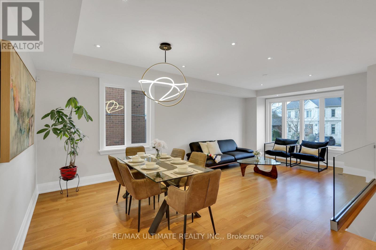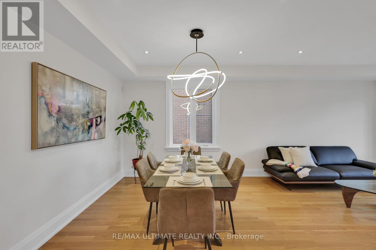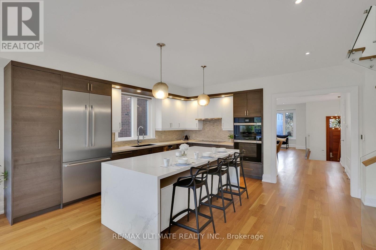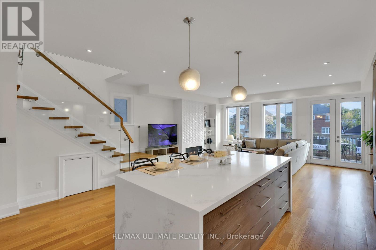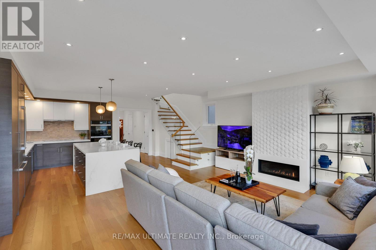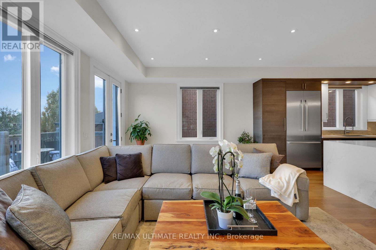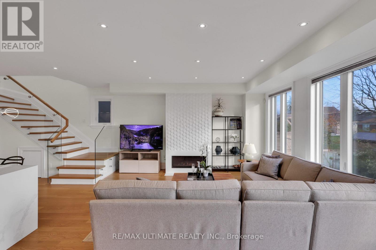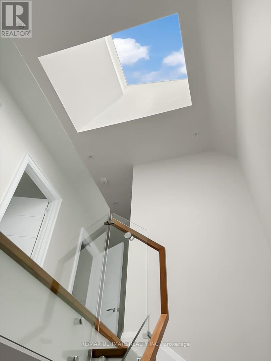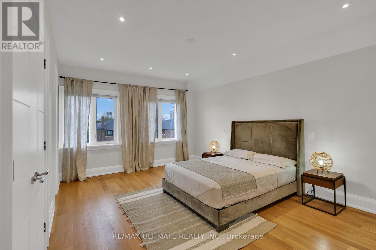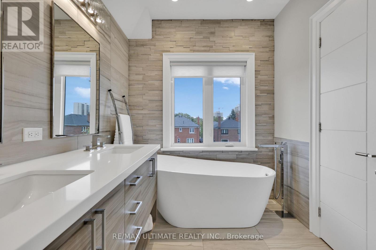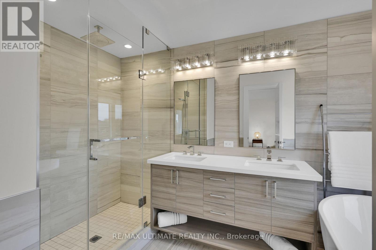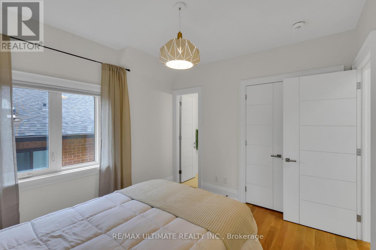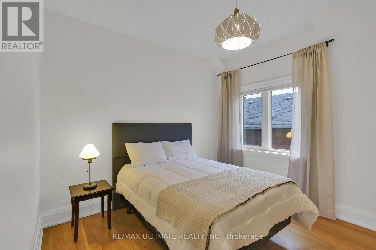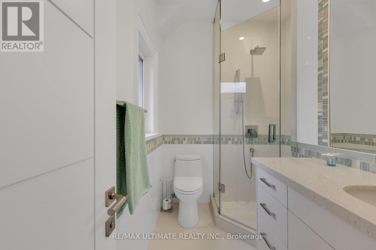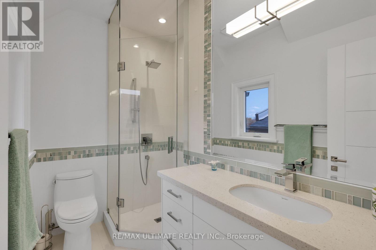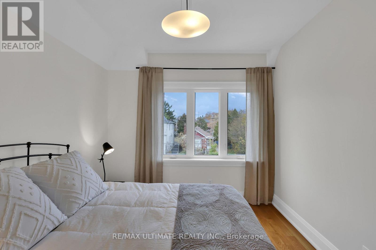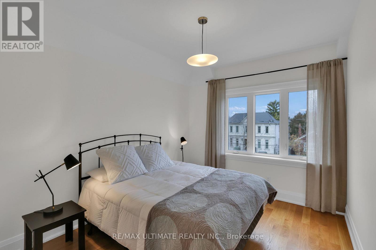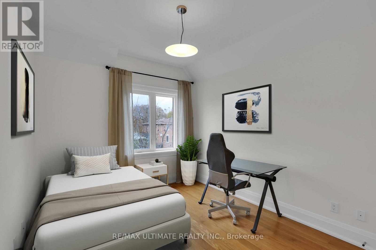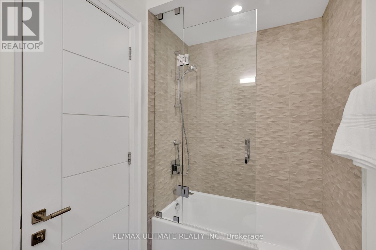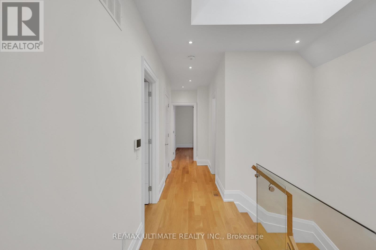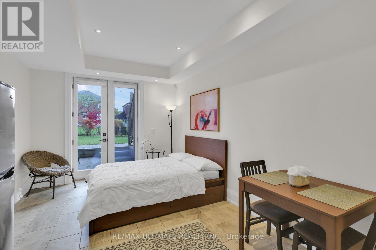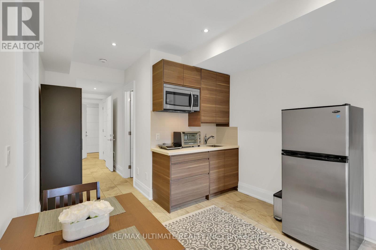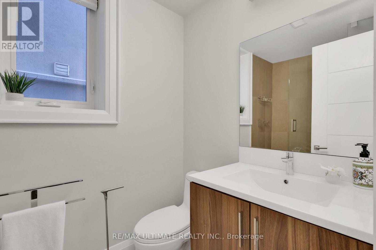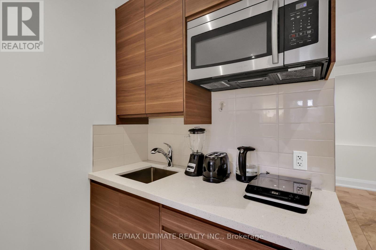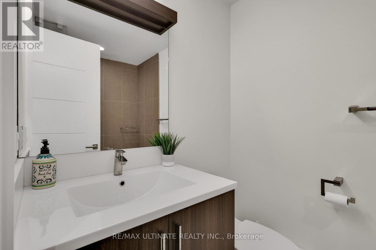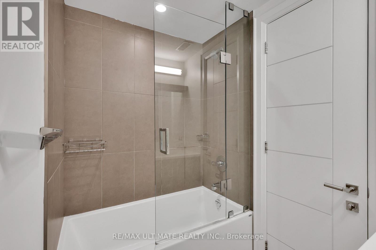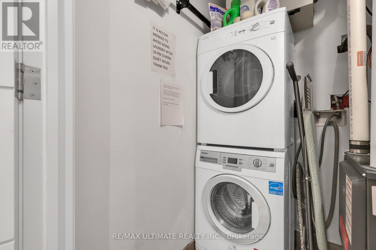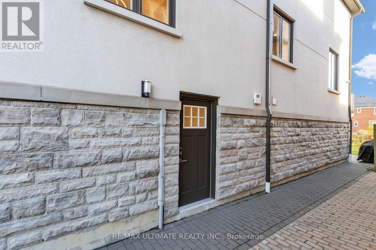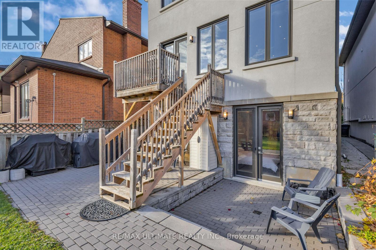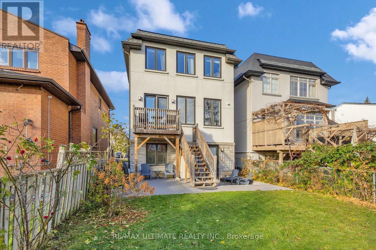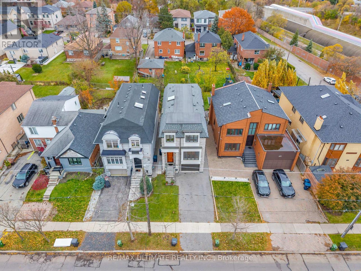743 Glencairn Avenue Toronto, Ontario M6B 1Z9
$2,599,900
Looking for Classic European Modern in Toronto? You've found it.Built to perfection in 2018, this custom detached two-storey home blends timeless European elegance with modern luxury. Located in the heart of Englemount-Lawrence, just a 1-minute walk to Glencairn Subway Station, it offers unmatched convenience and exceptional craftsmanship throughout.The exterior features an elegant stone façade and a poured concrete foundation, showcasing the home's quality from the moment you arrive. Inside, hardwood floors, glass stair railings, and recessed lighting create a bright, contemporary atmosphere. The spacious L-shaped kitchen includes a centre island and eat-in breakfast area, and flows seamlessly into the formal dining room - perfect for hosting family and friends. The cozy family room with fireplace overlooks the backyard, while a main-floor three-piece bathroom adds everyday practicality. The second floor offers 4 generous bedrooms and 6 bathrooms in total, including a primary suite with a walk-in closet and a luxurious five-piece ensuite, a second bedroom with its own ensuite, plus convenient second-floor laundry. The finished lower level expands the living space with two in-law or nanny suites, each with a separate entrance - ideal for extended family, guests, or income potential. A fully fenced backyard, private balcony and patio, interlocked driveway, and built-in garage with direct access complete this move-in-ready home. Located minutes from Yorkdale Mall, Downtown Toronto, and local parks. The backyard also offers Garden Suite potential. (id:61852)
Property Details
| MLS® Number | C12558336 |
| Property Type | Single Family |
| Neigbourhood | North York |
| Community Name | Englemount-Lawrence |
| AmenitiesNearBy | Park, Public Transit, Schools |
| Features | Carpet Free, Sump Pump, In-law Suite |
| ParkingSpaceTotal | 3 |
| Structure | Deck, Porch |
Building
| BathroomTotal | 6 |
| BedroomsAboveGround | 4 |
| BedroomsBelowGround | 2 |
| BedroomsTotal | 6 |
| Age | 6 To 15 Years |
| Amenities | Fireplace(s) |
| Appliances | Garage Door Opener Remote(s), Oven - Built-in, Central Vacuum, Intercom, Water Heater, Cooktop, Dishwasher, Dryer, Microwave, Oven, Hood Fan, Washer, Window Coverings, Refrigerator |
| BasementDevelopment | Finished |
| BasementFeatures | Walk Out, Separate Entrance |
| BasementType | N/a (finished), N/a |
| ConstructionStyleAttachment | Detached |
| CoolingType | Central Air Conditioning |
| ExteriorFinish | Stone, Stucco |
| FireplacePresent | Yes |
| FireplaceTotal | 1 |
| FlooringType | Hardwood, Tile |
| FoundationType | Poured Concrete |
| HeatingFuel | Natural Gas |
| HeatingType | Forced Air |
| StoriesTotal | 2 |
| SizeInterior | 2500 - 3000 Sqft |
| Type | House |
| UtilityWater | Municipal Water |
Parking
| Garage |
Land
| Acreage | No |
| FenceType | Fully Fenced, Fenced Yard |
| LandAmenities | Park, Public Transit, Schools |
| LandscapeFeatures | Landscaped |
| Sewer | Sanitary Sewer |
| SizeDepth | 132 Ft ,3 In |
| SizeFrontage | 30 Ft |
| SizeIrregular | 30 X 132.3 Ft |
| SizeTotalText | 30 X 132.3 Ft |
| ZoningDescription | Single-family |
Rooms
| Level | Type | Length | Width | Dimensions |
|---|---|---|---|---|
| Second Level | Bathroom | 1.89 m | 2.61 m | 1.89 m x 2.61 m |
| Second Level | Bathroom | 1.54 m | 2.61 m | 1.54 m x 2.61 m |
| Second Level | Primary Bedroom | 4.25 m | 5.65 m | 4.25 m x 5.65 m |
| Second Level | Bathroom | 2.25 m | 3.4 m | 2.25 m x 3.4 m |
| Second Level | Bedroom 2 | 3.16 m | 3.37 m | 3.16 m x 3.37 m |
| Second Level | Bedroom 3 | 2.95 m | 3.64 m | 2.95 m x 3.64 m |
| Second Level | Bedroom 4 | 3.17 m | 3.64 m | 3.17 m x 3.64 m |
| Lower Level | Bedroom | 3.14 m | 8.57 m | 3.14 m x 8.57 m |
| Lower Level | Bathroom | 1.53 m | 2.35 m | 1.53 m x 2.35 m |
| Lower Level | Bedroom | 2.59 m | 6.25 m | 2.59 m x 6.25 m |
| Lower Level | Bathroom | 1.48 m | 2.21 m | 1.48 m x 2.21 m |
| Main Level | Living Room | 3.76 m | 4.05 m | 3.76 m x 4.05 m |
| Main Level | Dining Room | 4.92 m | 3.85 m | 4.92 m x 3.85 m |
| Main Level | Kitchen | 3.19 m | 4.35 m | 3.19 m x 4.35 m |
| Main Level | Family Room | 6.23 m | 4.55 m | 6.23 m x 4.55 m |
| Main Level | Bathroom | 1.19 m | 3.49 m | 1.19 m x 3.49 m |
Interested?
Contact us for more information
Wins Wing-Sez Lai
Broker
836 Dundas St West
Toronto, Ontario M6J 1V5
