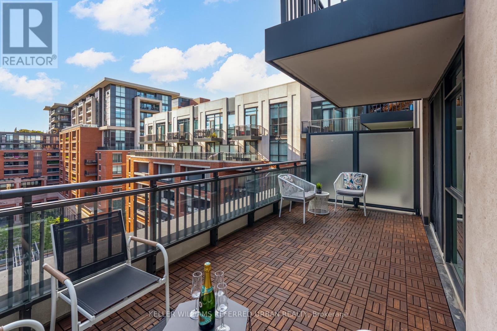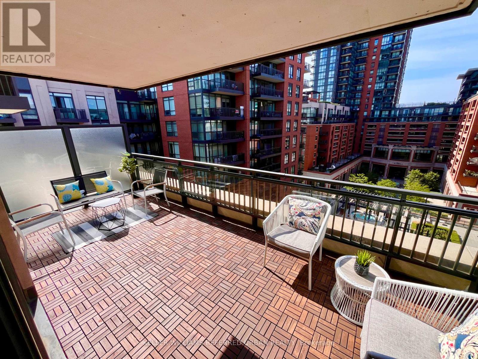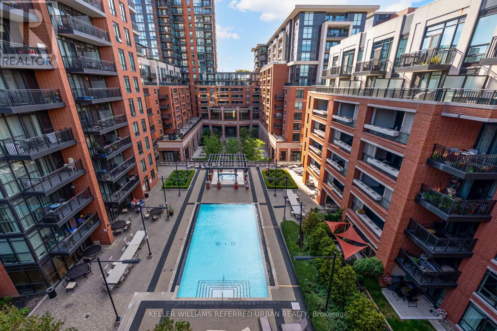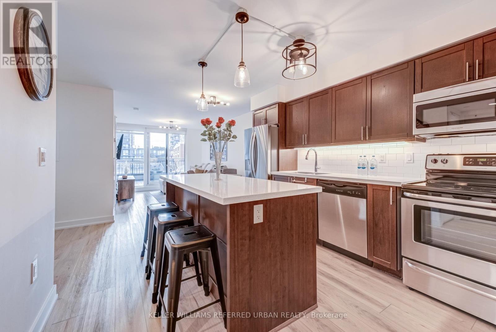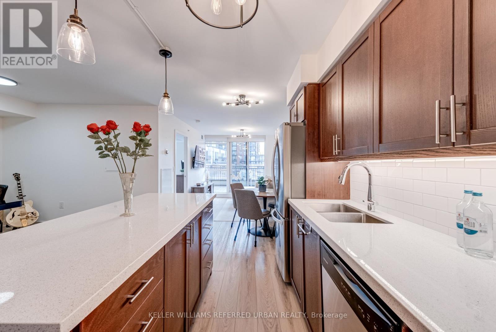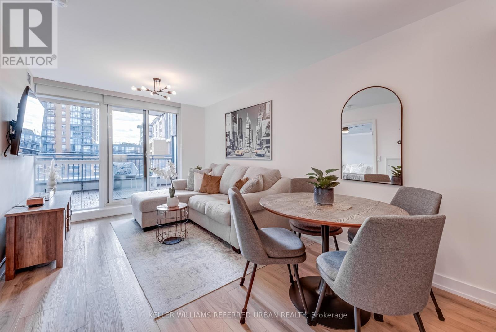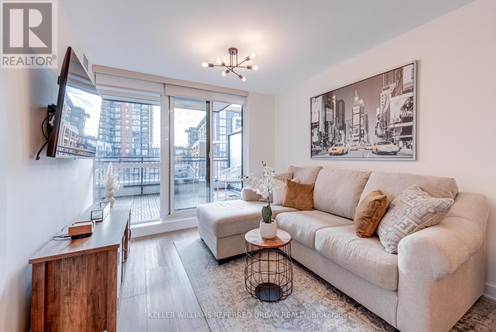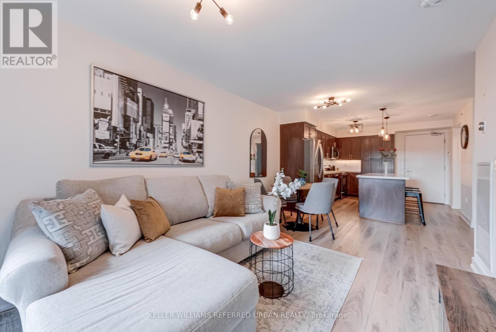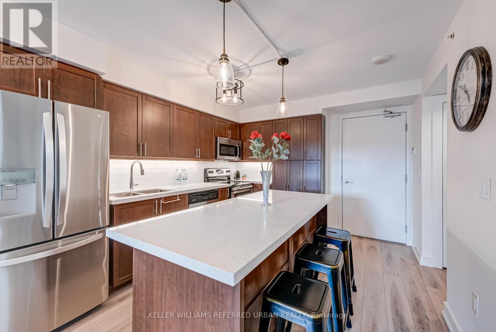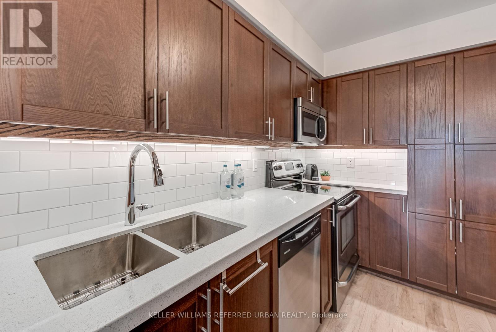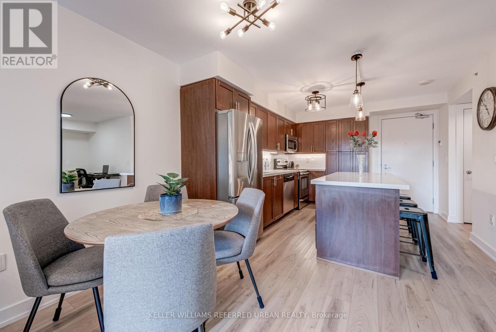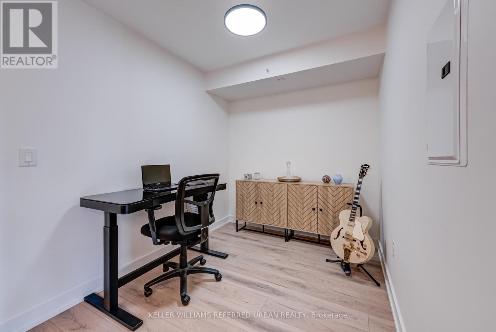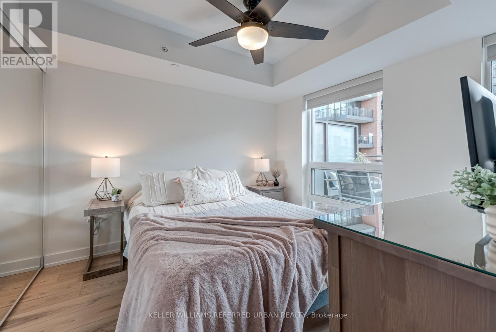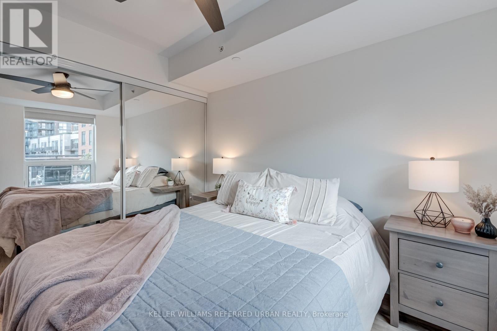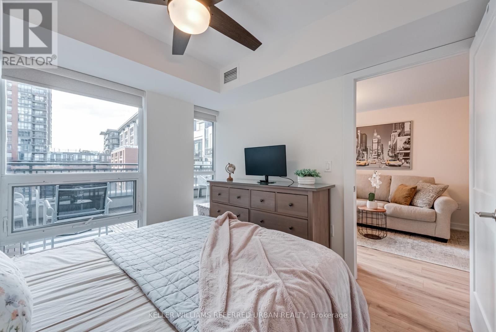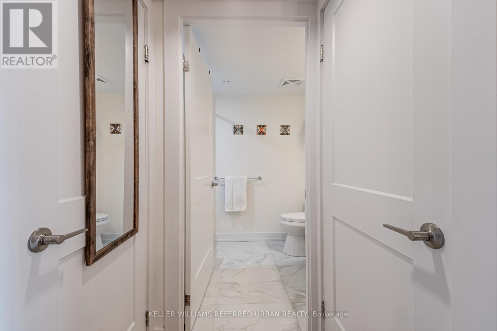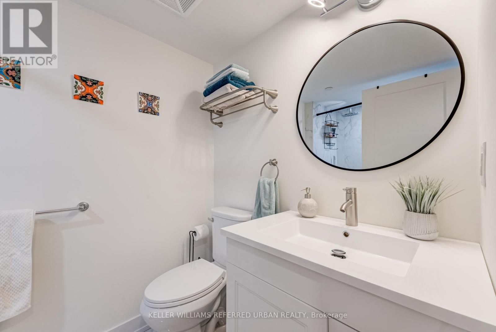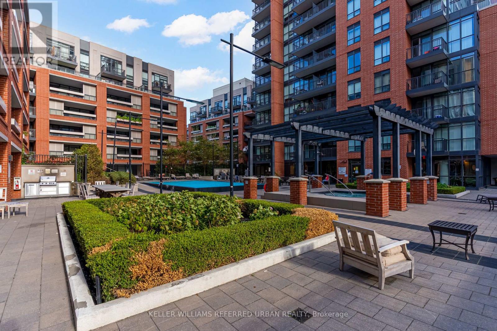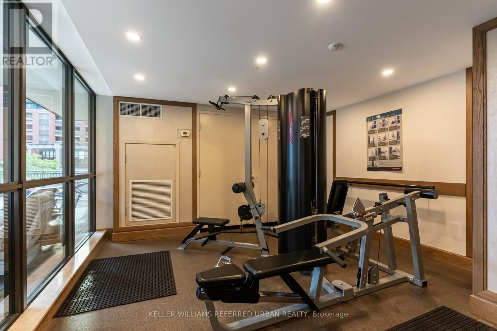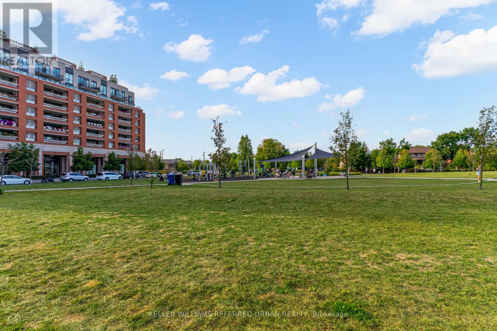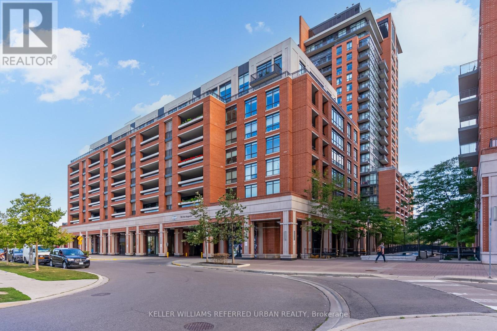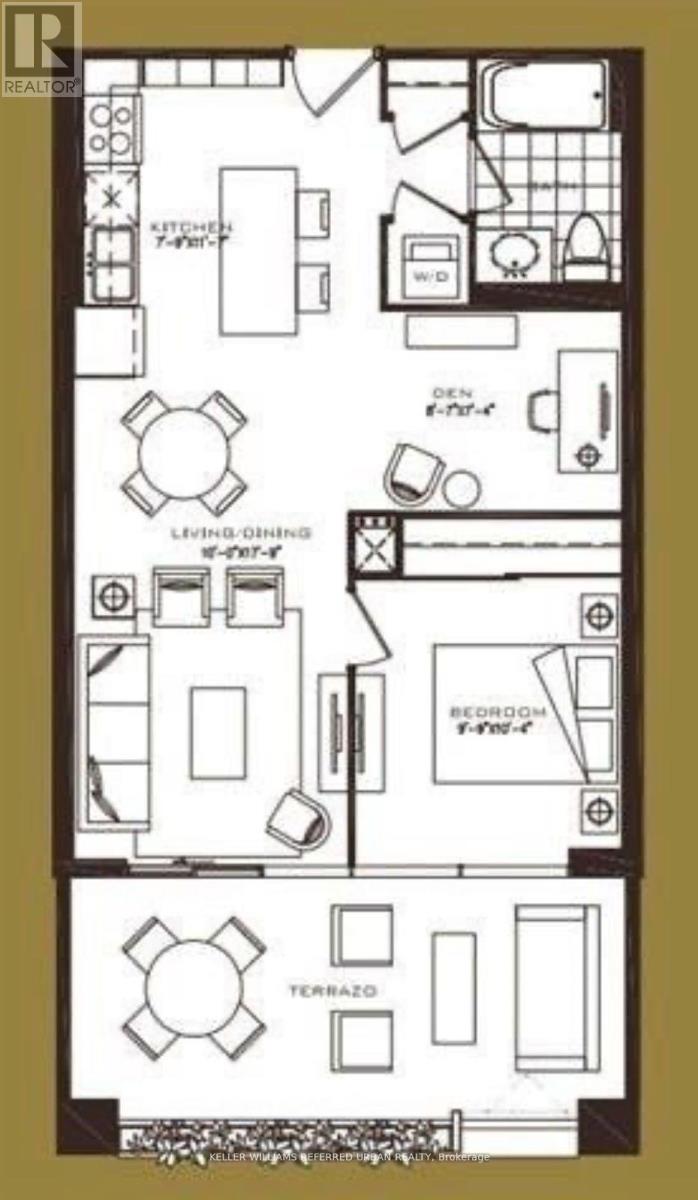743 - 36 Via Bagnato Street Toronto, Ontario M6A 0B7
$565,000Maintenance, Heat, Water, Common Area Maintenance, Insurance, Parking
$562.96 Monthly
Maintenance, Heat, Water, Common Area Maintenance, Insurance, Parking
$562.96 MonthlyImmaculate 1 Bedroom + Den with Massive Terrace & Premium Upgrades, This Is the One! Located in the low-rise boutique building, this beautifully upgraded suite features a sun-soaked 170 sq.ft. west-facing terrace overlooking the outdoor pool. Open-concept layout with smooth ceilings, designer light fixtures, and durable vinyl flooring and plenty of storage. The kitchen features a huge granite island, subway tile backsplash, under-mount lighting, and a stainless steel LG fridge. Additional upgrades include roller blinds, freshly painted walls, GE washer & dryer, and a sleek marble-finished bathroom with a custom vanity and tile bath enclosure. Live the resort lifestyle with exceptional amenities, including a heated outdoor pool and rooftop terrace with BBQs. Located just steps from transit, great restaurants, and newly opened pickleball clubs, everything you need is right at your doorstep. Includes 1 parking and 1 locker. Perfect for the discerning buyer seeking quality, comfort, and convenience. See Property Video! (id:61852)
Property Details
| MLS® Number | W12455515 |
| Property Type | Single Family |
| Neigbourhood | Yorkdale-Glen Park |
| Community Name | Yorkdale-Glen Park |
| AmenitiesNearBy | Hospital, Public Transit |
| CommunityFeatures | Pets Allowed With Restrictions, Community Centre |
| EquipmentType | None |
| Features | Carpet Free, In Suite Laundry |
| ParkingSpaceTotal | 1 |
| PoolType | Outdoor Pool |
| RentalEquipmentType | None |
Building
| BathroomTotal | 1 |
| BedroomsAboveGround | 1 |
| BedroomsBelowGround | 1 |
| BedroomsTotal | 2 |
| Age | 6 To 10 Years |
| Amenities | Exercise Centre, Visitor Parking, Sauna, Storage - Locker, Security/concierge |
| Appliances | Blinds, Dishwasher, Dryer, Stove, Washer, Refrigerator |
| BasementType | None |
| CoolingType | Central Air Conditioning |
| ExteriorFinish | Brick, Concrete |
| FireProtection | Security System |
| FlooringType | Vinyl, Tile |
| HeatingFuel | Natural Gas |
| HeatingType | Coil Fan |
| SizeInterior | 600 - 699 Sqft |
| Type | Apartment |
Parking
| Underground | |
| No Garage |
Land
| Acreage | No |
| LandAmenities | Hospital, Public Transit |
Rooms
| Level | Type | Length | Width | Dimensions |
|---|---|---|---|---|
| Main Level | Living Room | 5.41 m | 3.05 m | 5.41 m x 3.05 m |
| Main Level | Dining Room | 5.41 m | 3.05 m | 5.41 m x 3.05 m |
| Main Level | Kitchen | 3.53 m | 2.36 m | 3.53 m x 2.36 m |
| Main Level | Primary Bedroom | 3.15 m | 2.97 m | 3.15 m x 2.97 m |
| Main Level | Den | 2.62 m | 2.24 m | 2.62 m x 2.24 m |
| Main Level | Bathroom | 2 m | 1.52 m | 2 m x 1.52 m |
Interested?
Contact us for more information
Ryan Cavill
Salesperson
156 Duncan Mill Rd Unit 1
Toronto, Ontario M3B 3N2
