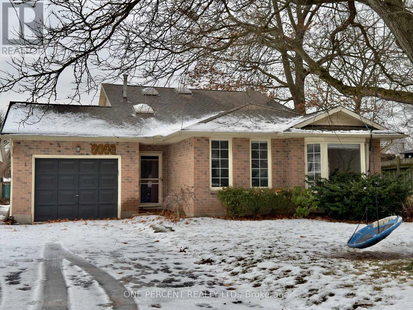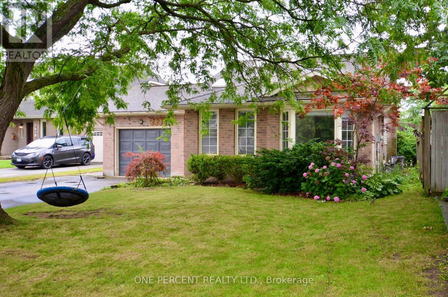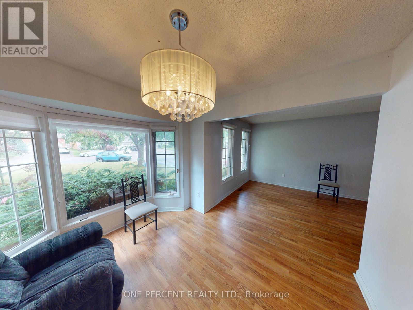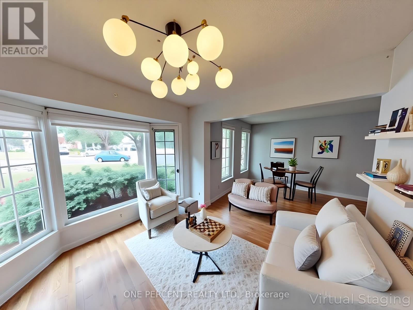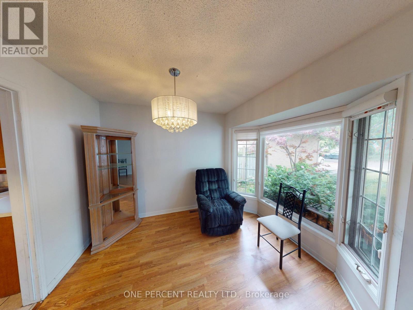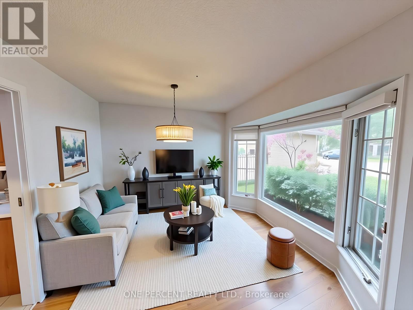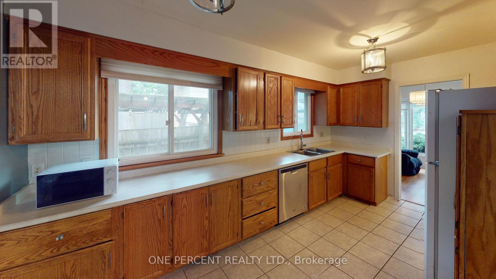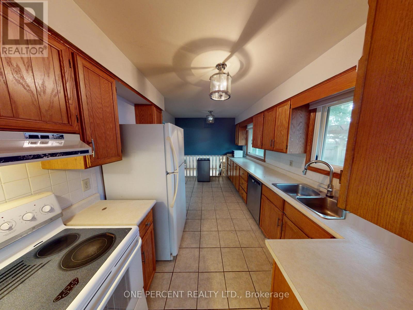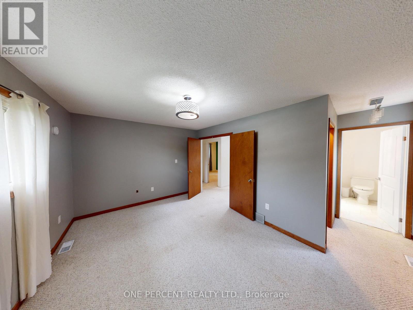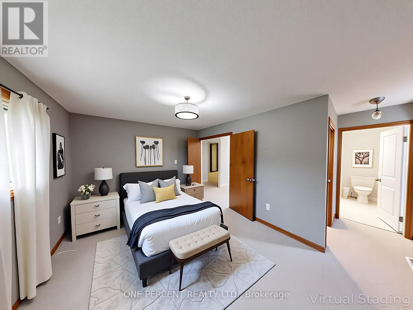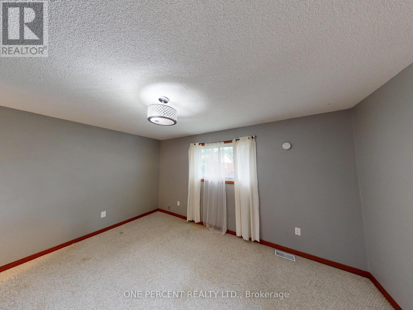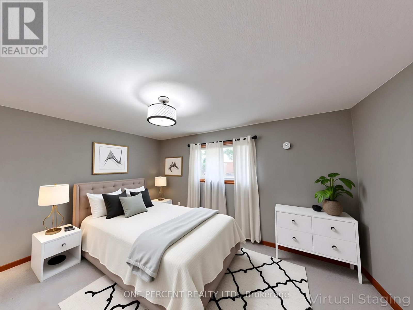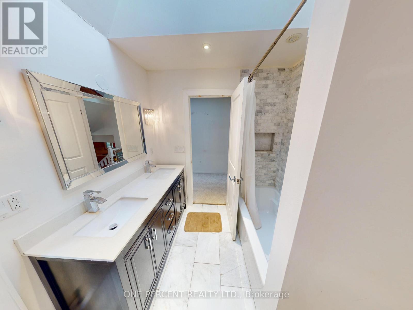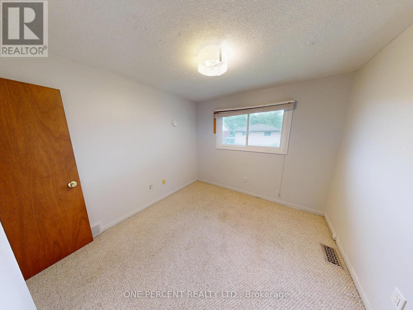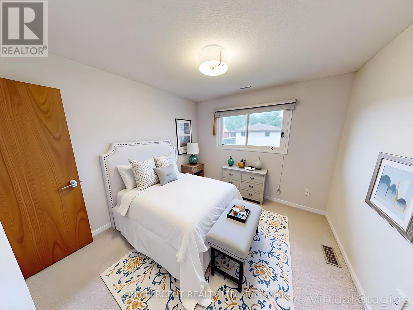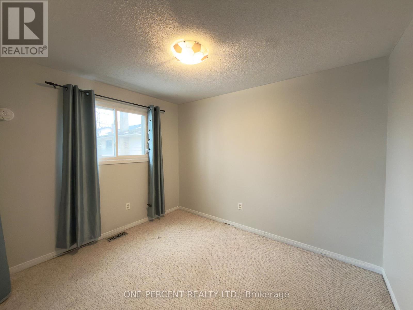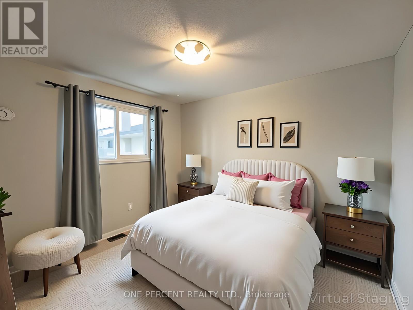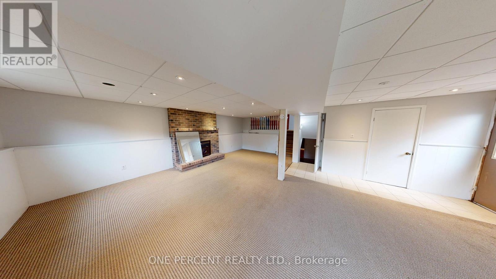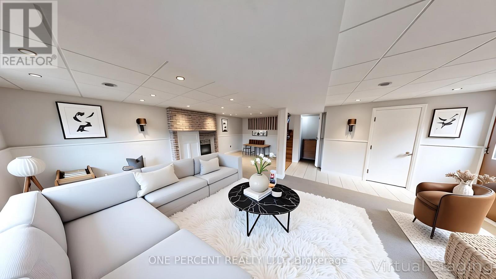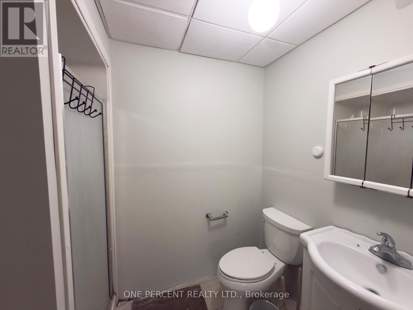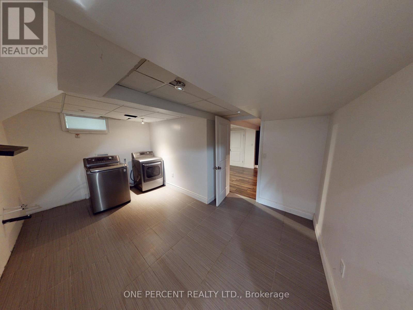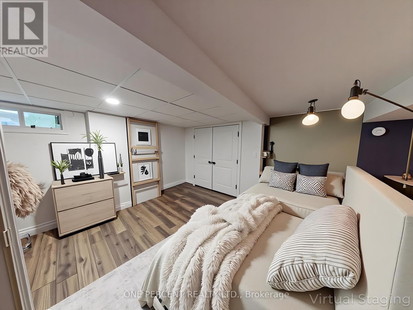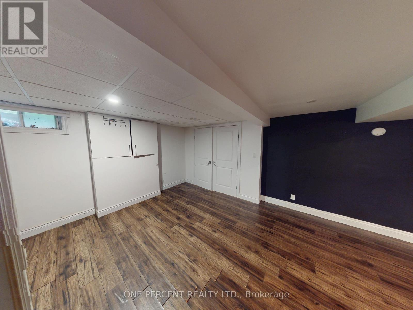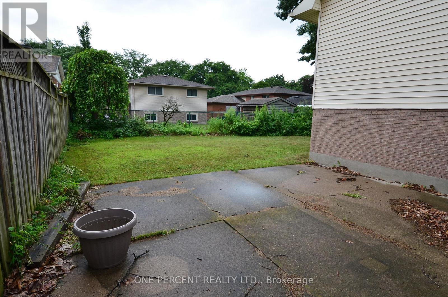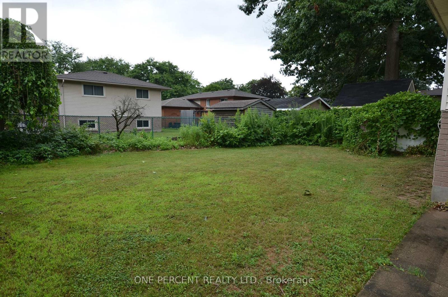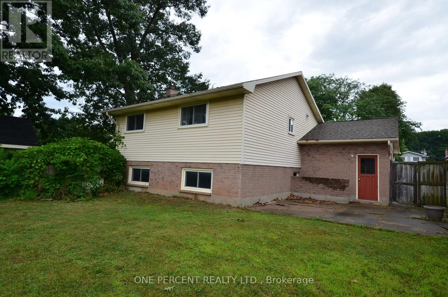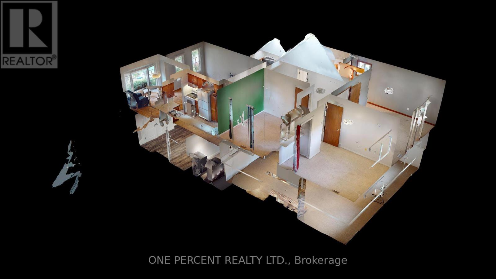7428 Petrullo Court Niagara Falls, Ontario L2H 2K4
$640,000
Step into a world of endless possibilities in this magnificent backsplit. The home is situated on a quiet cul de sac in a sought after area of the city. The heart of the home is a stunning eat-in kitchen, where warm wood cabinetry meets modern appliances, inviting you to create culinary masterpieces. Bask in the natural light that floods through large windows, illuminating spacious rooms and creating an atmosphere of serenity and openness.The primary bedroom, a generous sized retreat, promises restful nights and rejuvenating mornings. Immerse yourself in luxury in the beautifully appointed bathroom, featuring a sleek vanity and an elegant tiled shower with a touch of sophistication in its marble-like accent wall. Multiple levels offer versatile living spaces, perfect for entertainment or quiet relaxation. The lower level presents a blank canvas for your imagination - perhaps a home theater, fitness studio, or creative workspace? Plush carpeting throughout adds comfort and style, while the seamless flow between rooms enhances the home's airy feel.Outside, mature trees provide a picturesque backdrop, offering both privacy and natural beauty. Located in the desirable Niagara Falls area, this home places you at the center of adventure and tranquility.This isn't just a house; it's an opportunity to elevate your lifestyle. With its generous proportions and thoughtful design, this home is ready to become the backdrop for your most cherished memories. Welcome to your future, where luxury meets comfort in perfect harmony. (id:61852)
Property Details
| MLS® Number | X12535300 |
| Property Type | Single Family |
| Community Name | 218 - West Wood |
| EquipmentType | Water Heater |
| ParkingSpaceTotal | 5 |
| RentalEquipmentType | Water Heater |
Building
| BathroomTotal | 2 |
| BedroomsAboveGround | 3 |
| BedroomsBelowGround | 1 |
| BedroomsTotal | 4 |
| Age | 31 To 50 Years |
| Appliances | Central Vacuum, Water Meter, Dishwasher, Dryer, Stove, Washer, Refrigerator |
| BasementDevelopment | Finished |
| BasementType | N/a (finished) |
| ConstructionStyleAttachment | Detached |
| ConstructionStyleSplitLevel | Backsplit |
| CoolingType | Central Air Conditioning |
| ExteriorFinish | Brick, Vinyl Siding |
| FoundationType | Poured Concrete |
| HeatingFuel | Natural Gas |
| HeatingType | Forced Air |
| SizeInterior | 1100 - 1500 Sqft |
| Type | House |
| UtilityWater | Municipal Water |
Parking
| Attached Garage | |
| Garage |
Land
| Acreage | No |
| Sewer | Sanitary Sewer |
| SizeDepth | 128 Ft ,6 In |
| SizeFrontage | 66 Ft ,9 In |
| SizeIrregular | 66.8 X 128.5 Ft |
| SizeTotalText | 66.8 X 128.5 Ft |
| ZoningDescription | R1d |
Rooms
| Level | Type | Length | Width | Dimensions |
|---|---|---|---|---|
| Second Level | Primary Bedroom | 4.54 m | 4.92 m | 4.54 m x 4.92 m |
| Second Level | Bathroom | 2.59 m | 2.2 m | 2.59 m x 2.2 m |
| Second Level | Bedroom 2 | 3.67 m | 3.03 m | 3.67 m x 3.03 m |
| Second Level | Bedroom 3 | 3.37 m | 2.74 m | 3.37 m x 2.74 m |
| Basement | Bedroom 4 | 5.8 m | 3.95 m | 5.8 m x 3.95 m |
| Basement | Laundry Room | 4.54 m | 4.62 m | 4.54 m x 4.62 m |
| Lower Level | Recreational, Games Room | 7.37 m | 6.9 m | 7.37 m x 6.9 m |
| Lower Level | Bathroom | 1.5 m | 2.61 m | 1.5 m x 2.61 m |
| Main Level | Living Room | 4.84 m | 3.15 m | 4.84 m x 3.15 m |
| Main Level | Dining Room | 2.72 m | 2.75 m | 2.72 m x 2.75 m |
| Main Level | Kitchen | 7.56 m | 4.68 m | 7.56 m x 4.68 m |
Interested?
Contact us for more information
Gillian Foster
Broker
300 John St Unit 607
Thornhill, Ontario L3T 5W4
