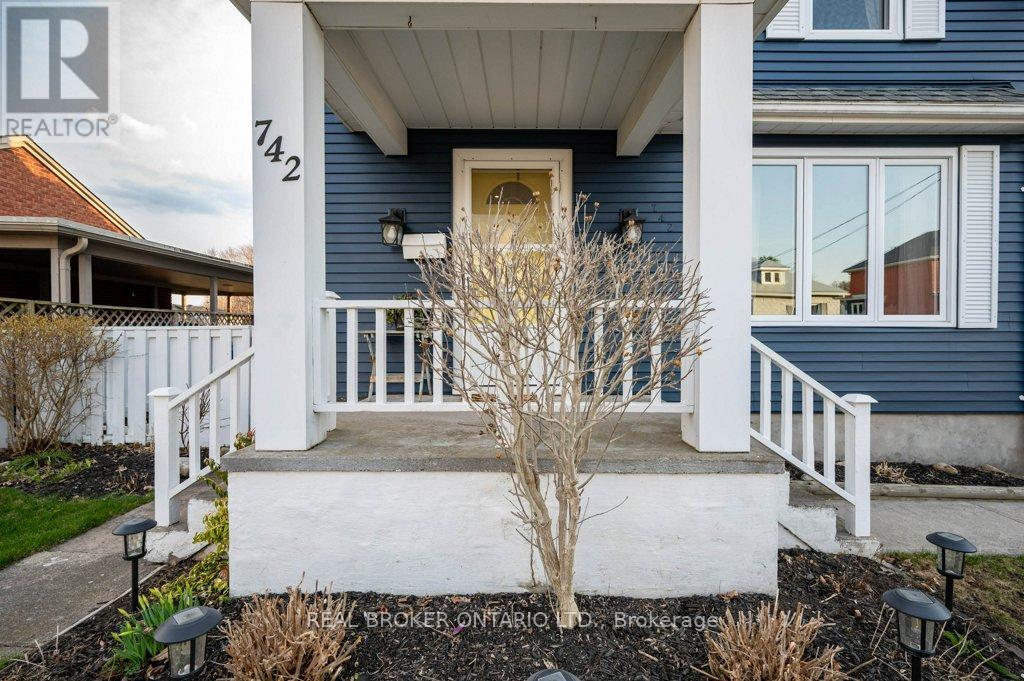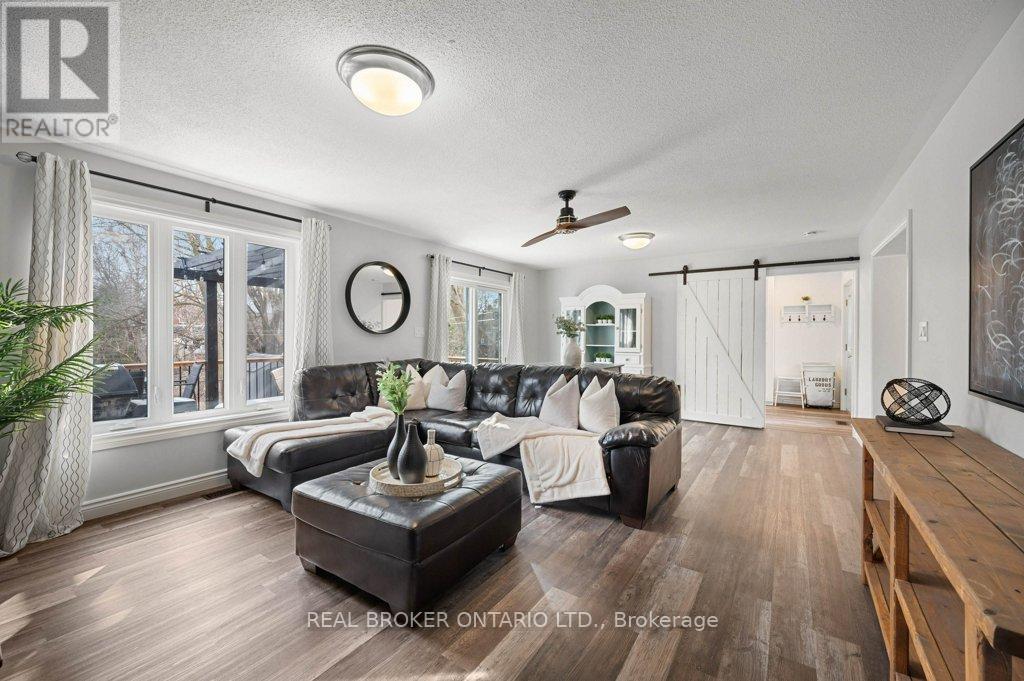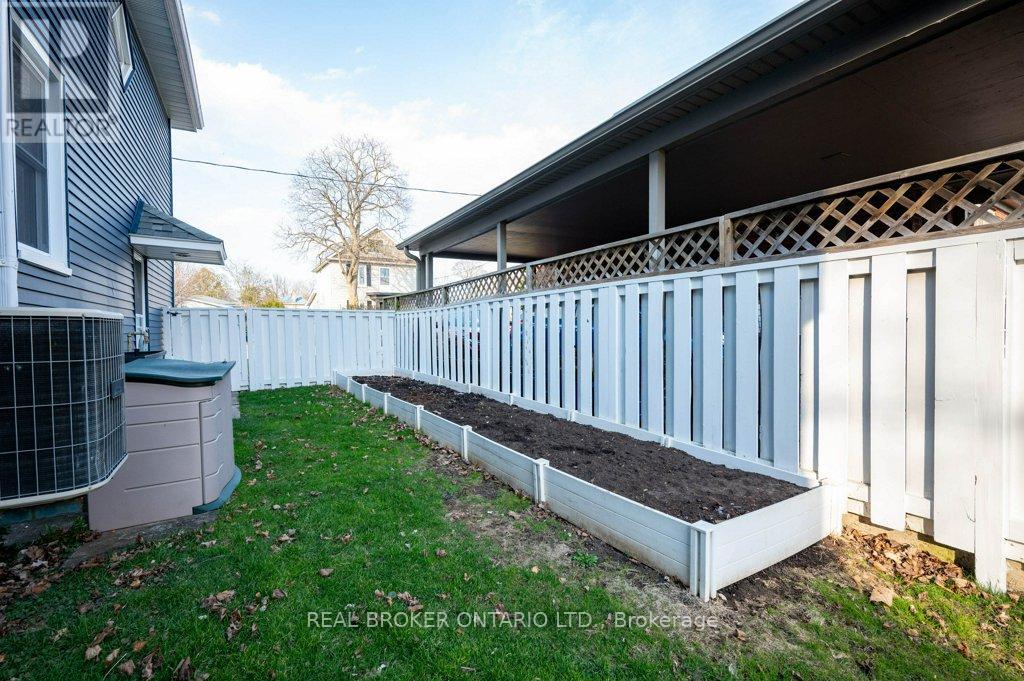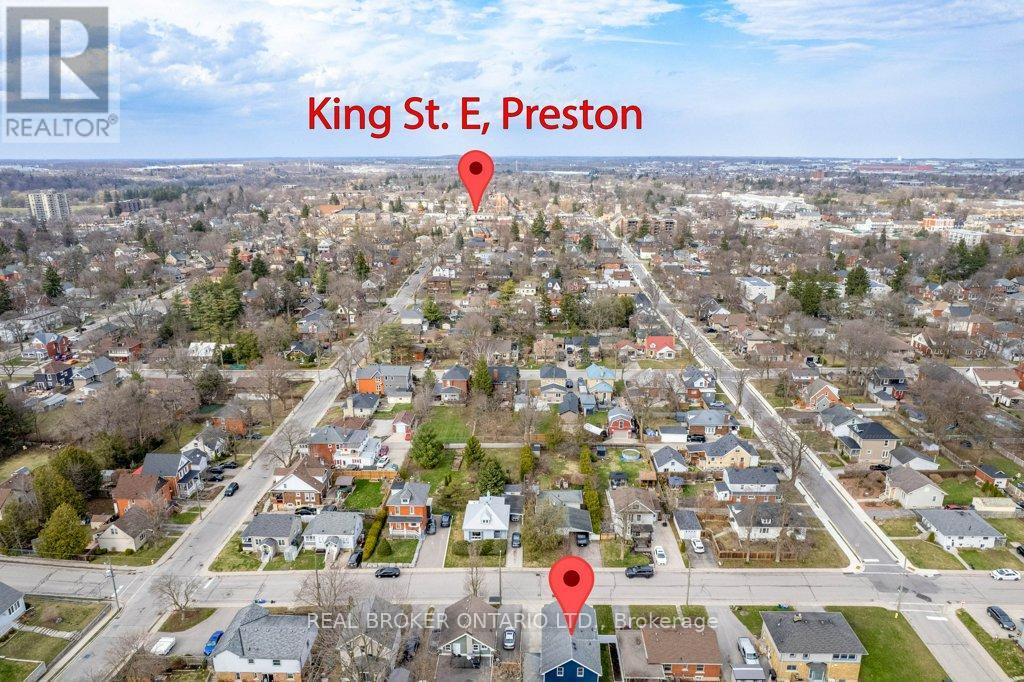742 Sherring Street Cambridge, Ontario N3H 2X4
$699,999
Tucked away in Cambridges family-friendly Preston neighbourhood, this fully renovated 4+1 bedroom, 3-bathroom home offers over 2,200 sq ft of well-designed living space. Preston is known for its strong sense of community, mature trees, and great schools. Step into the bright and welcoming front entry, complete with a built-in bench and handy storage. The living room is filled with natural light from a large picture window and flows seamlessly into the spacious dining area and kitchen, where youll find a generous island, plenty of cabinet space, and room to cook or gather with loved ones. At the back of the home, the cozy family room offers a second living area with easy access to the large deck overlooking the backyard, perfect for hosting a summer BBQ. This main floor also includes a 2-piece bathroom and a beautifully remodeled laundry room. Upstairs, there are 4 generous bedrooms. The primary suite includes its own updated 3-piece ensuite, while a 2nd full bath serves the rest of the family. Theres also a bonus space on this level, ideal for a home office or reading nook. The partially finished basement features a finished bedroom and a separate side entrance, offering potential for an in-law suite. Updates here include a French drain (2021), spray foam insulation, new electrical, and fresh stairs. Outside, enjoy a fully fenced and landscaped backyard with raised garden beds, perennials, and a refreshed deck (2023). Theres also a handy storage shed and brand-new side entrance stairs (2024). The freshly painted exterior (2024) and concrete driveway with two parking spots give this home excellent curb appeal. Whether you're strolling through Riverside Park, grabbing a coffee from a local café, or hopping on the nearby 401 for an easy commute, this is a home that just feels right the moment you arrive. All thats left to do is move in and make it yours. (Offer Date: Tuesday, April 22) (id:61852)
Open House
This property has open houses!
1:00 pm
Ends at:4:00 pm
Property Details
| MLS® Number | X12084433 |
| Property Type | Single Family |
| Neigbourhood | Preston |
| Features | Sump Pump |
| ParkingSpaceTotal | 2 |
Building
| BathroomTotal | 3 |
| BedroomsAboveGround | 4 |
| BedroomsTotal | 4 |
| Appliances | Water Heater, Water Meter, Water Softener, Dishwasher, Dryer, Freezer, Oven, Hood Fan, Range, Washer, Window Coverings, Refrigerator |
| BasementDevelopment | Partially Finished |
| BasementType | Full (partially Finished) |
| ConstructionStatus | Insulation Upgraded |
| ConstructionStyleAttachment | Detached |
| CoolingType | Central Air Conditioning |
| ExteriorFinish | Aluminum Siding, Brick |
| FoundationType | Poured Concrete |
| HalfBathTotal | 1 |
| HeatingFuel | Natural Gas |
| HeatingType | Hot Water Radiator Heat |
| StoriesTotal | 2 |
| SizeInterior | 2000 - 2500 Sqft |
| Type | House |
| UtilityWater | Municipal Water |
Parking
| No Garage |
Land
| Acreage | No |
| Sewer | Sanitary Sewer |
| SizeIrregular | 49.3 X 159 Acre |
| SizeTotalText | 49.3 X 159 Acre |
| ZoningDescription | R4 |
Rooms
| Level | Type | Length | Width | Dimensions |
|---|---|---|---|---|
| Second Level | Bedroom | 2.77 m | 3.68 m | 2.77 m x 3.68 m |
| Second Level | Bedroom | 2.79 m | 3.56 m | 2.79 m x 3.56 m |
| Second Level | Bedroom | 2.82 m | 3.58 m | 2.82 m x 3.58 m |
| Second Level | Bathroom | 1.42 m | 2.34 m | 1.42 m x 2.34 m |
| Second Level | Bathroom | 1.63 m | 2.84 m | 1.63 m x 2.84 m |
| Main Level | Bathroom | 2.49 m | 1.52 m | 2.49 m x 1.52 m |
| Main Level | Dining Room | 2.92 m | 3.89 m | 2.92 m x 3.89 m |
| Main Level | Family Room | 6.78 m | 4.55 m | 6.78 m x 4.55 m |
| Main Level | Foyer | 1.63 m | 3.56 m | 1.63 m x 3.56 m |
| Main Level | Kitchen | 3.96 m | 3.89 m | 3.96 m x 3.89 m |
| Main Level | Laundry Room | 2.49 m | 3 m | 2.49 m x 3 m |
| Main Level | Living Room | 4.09 m | 3.58 m | 4.09 m x 3.58 m |
https://www.realtor.ca/real-estate/28171026/742-sherring-street-cambridge
Interested?
Contact us for more information
Thien Nguyen
Broker
1440 King Street North
St. Jacobs, Ontario N0B 2N0















































