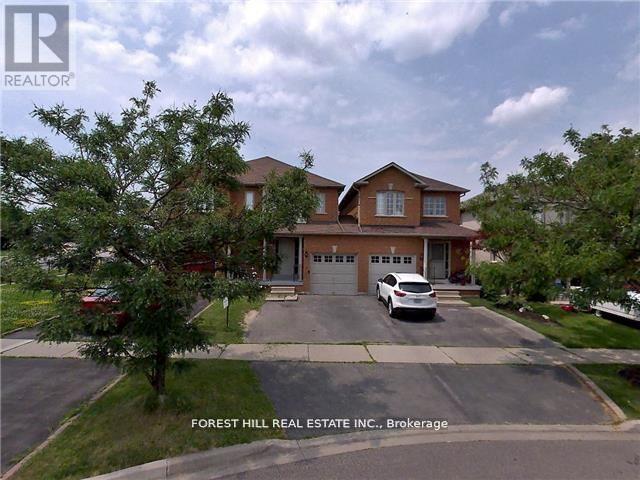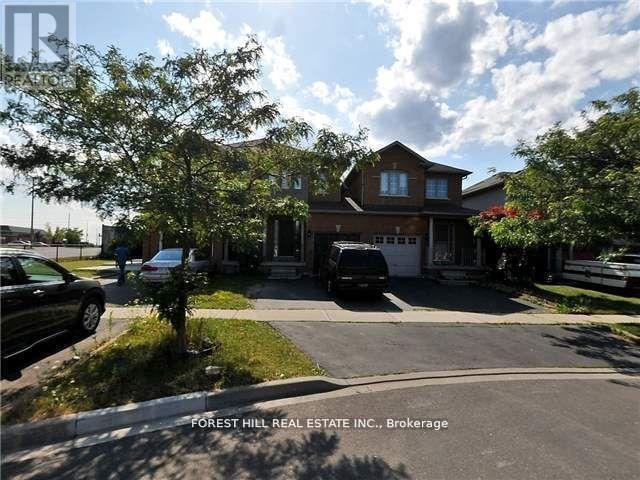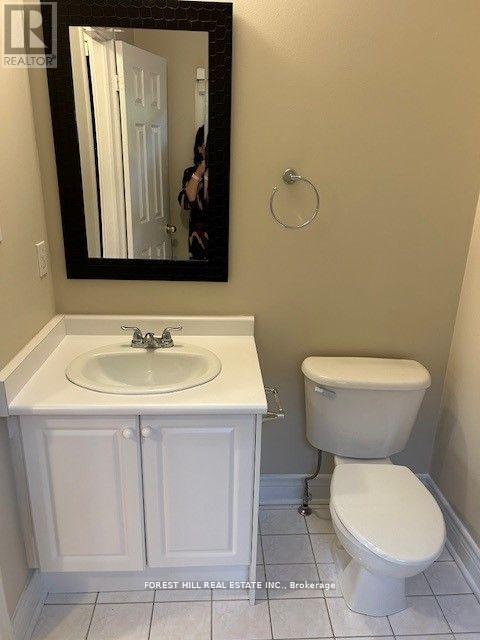741 Mirage Place Mississauga, Ontario L5R 3Y2
$3,850 Monthly
Welcome to this lovely sun-drenched home located on a safe cul-de-sac in a family-friendly neighborhood. Cozy porch entrance and double door entry into a large foyer and an open-concept Living/Dining room. Enter into a bright Kitchen with a spacious Breakfast Area + W/O to a deck and a deep fenced yard. The upper level has a huge Primary bedroom with two closets. This renovated, fully-painted property (Sept 2024) is waiting for you. Great curb appeal and a very popular, convenient Mississauga Location! Steps To Transit, Heartland, major grocery stores, and all amenities you need. Everything is close by; just a short drive to Square One and Hwy 403 / 401. Excellent school district. Just move in with your family and enjoy this exceptional neighbourhood. You will love it! (id:61852)
Property Details
| MLS® Number | W12192090 |
| Property Type | Single Family |
| Neigbourhood | Hurontario |
| Community Name | Hurontario |
| AmenitiesNearBy | Hospital, Park, Place Of Worship, Public Transit, Schools |
| Features | Cul-de-sac, Flat Site |
| ParkingSpaceTotal | 3 |
| Structure | Porch |
Building
| BathroomTotal | 3 |
| BedroomsAboveGround | 3 |
| BedroomsTotal | 3 |
| Age | 16 To 30 Years |
| Appliances | Dishwasher, Dryer, Garage Door Opener, Stove, Washer, Window Coverings, Refrigerator |
| BasementType | Full |
| ConstructionStyleAttachment | Attached |
| CoolingType | Central Air Conditioning |
| ExteriorFinish | Brick |
| FlooringType | Laminate, Ceramic |
| FoundationType | Block |
| HalfBathTotal | 1 |
| HeatingFuel | Natural Gas |
| HeatingType | Forced Air |
| StoriesTotal | 2 |
| SizeInterior | 1500 - 2000 Sqft |
| Type | Row / Townhouse |
| UtilityWater | Municipal Water, Unknown |
Parking
| Attached Garage | |
| Garage |
Land
| Acreage | No |
| LandAmenities | Hospital, Park, Place Of Worship, Public Transit, Schools |
| Sewer | Sanitary Sewer |
| SizeDepth | 104 Ft ,7 In |
| SizeFrontage | 2 Ft ,3 In |
| SizeIrregular | 2.3 X 104.6 Ft |
| SizeTotalText | 2.3 X 104.6 Ft |
Rooms
| Level | Type | Length | Width | Dimensions |
|---|---|---|---|---|
| Second Level | Primary Bedroom | 5.79 m | 4.88 m | 5.79 m x 4.88 m |
| Second Level | Bedroom 2 | 3.96 m | 2.93 m | 3.96 m x 2.93 m |
| Second Level | Bedroom 3 | 3.96 m | 2.93 m | 3.96 m x 2.93 m |
| Main Level | Living Room | 5.79 m | 4.88 m | 5.79 m x 4.88 m |
| Main Level | Dining Room | 5.79 m | 4.88 m | 5.79 m x 4.88 m |
| Main Level | Foyer | 3.66 m | 3.05 m | 3.66 m x 3.05 m |
| Main Level | Kitchen | 5.79 m | 4.88 m | 5.79 m x 4.88 m |
| Main Level | Eating Area | Measurements not available |
Utilities
| Cable | Available |
| Electricity | Installed |
| Sewer | Installed |
https://www.realtor.ca/real-estate/28407751/741-mirage-place-mississauga-hurontario-hurontario
Interested?
Contact us for more information
Nilufer D Mama
Broker
15 Lesmill Rd Unit 1
Toronto, Ontario M3B 2T3

























