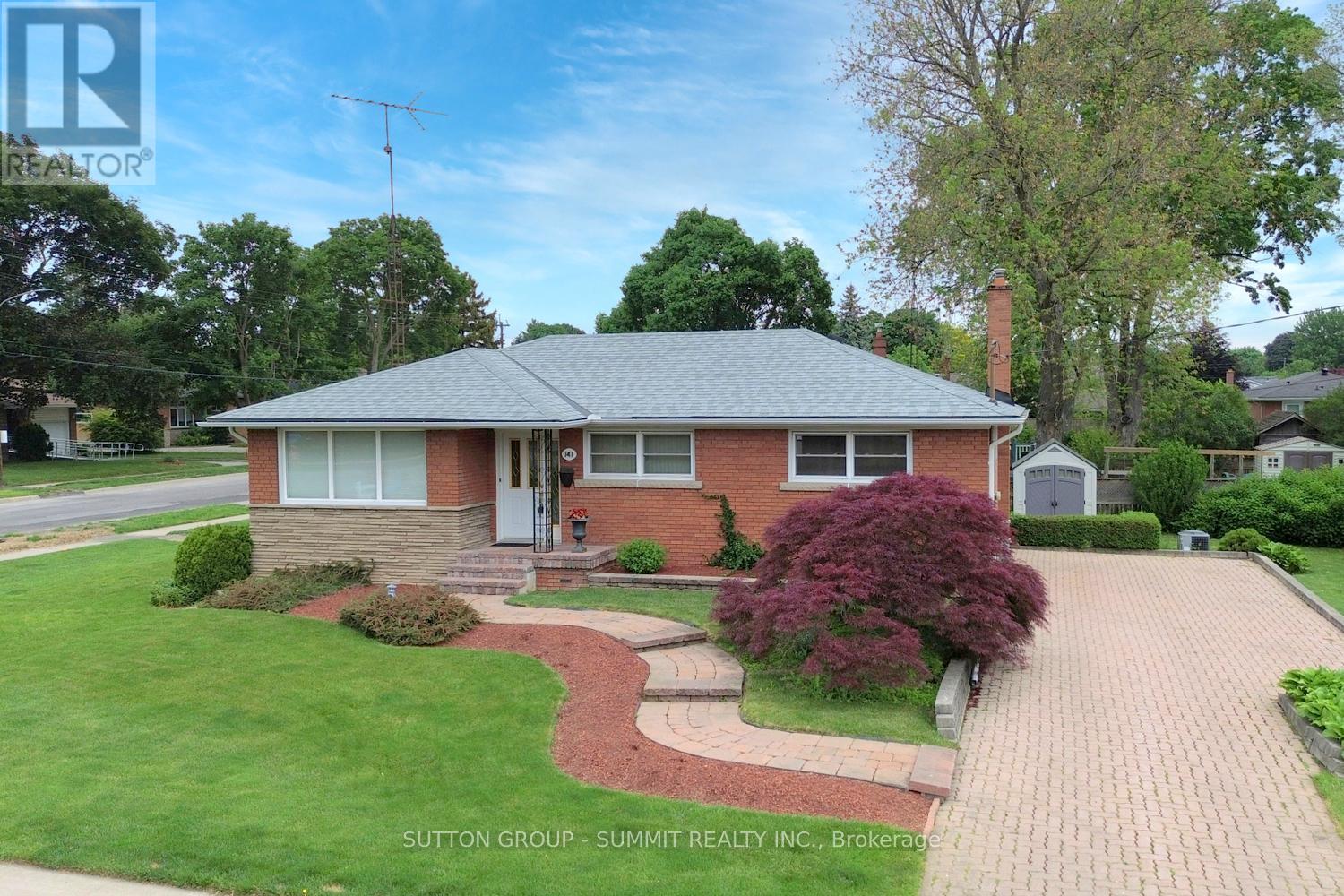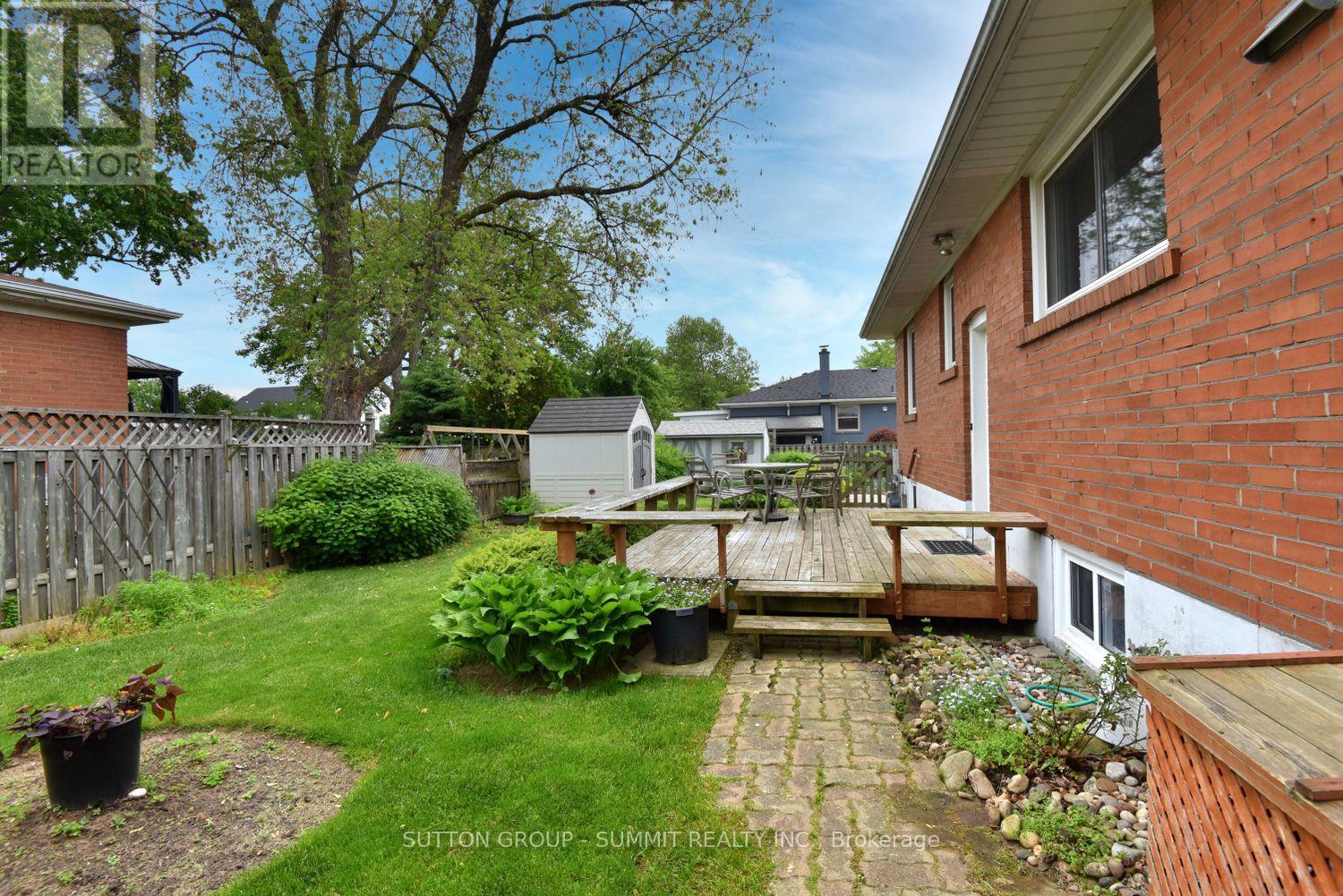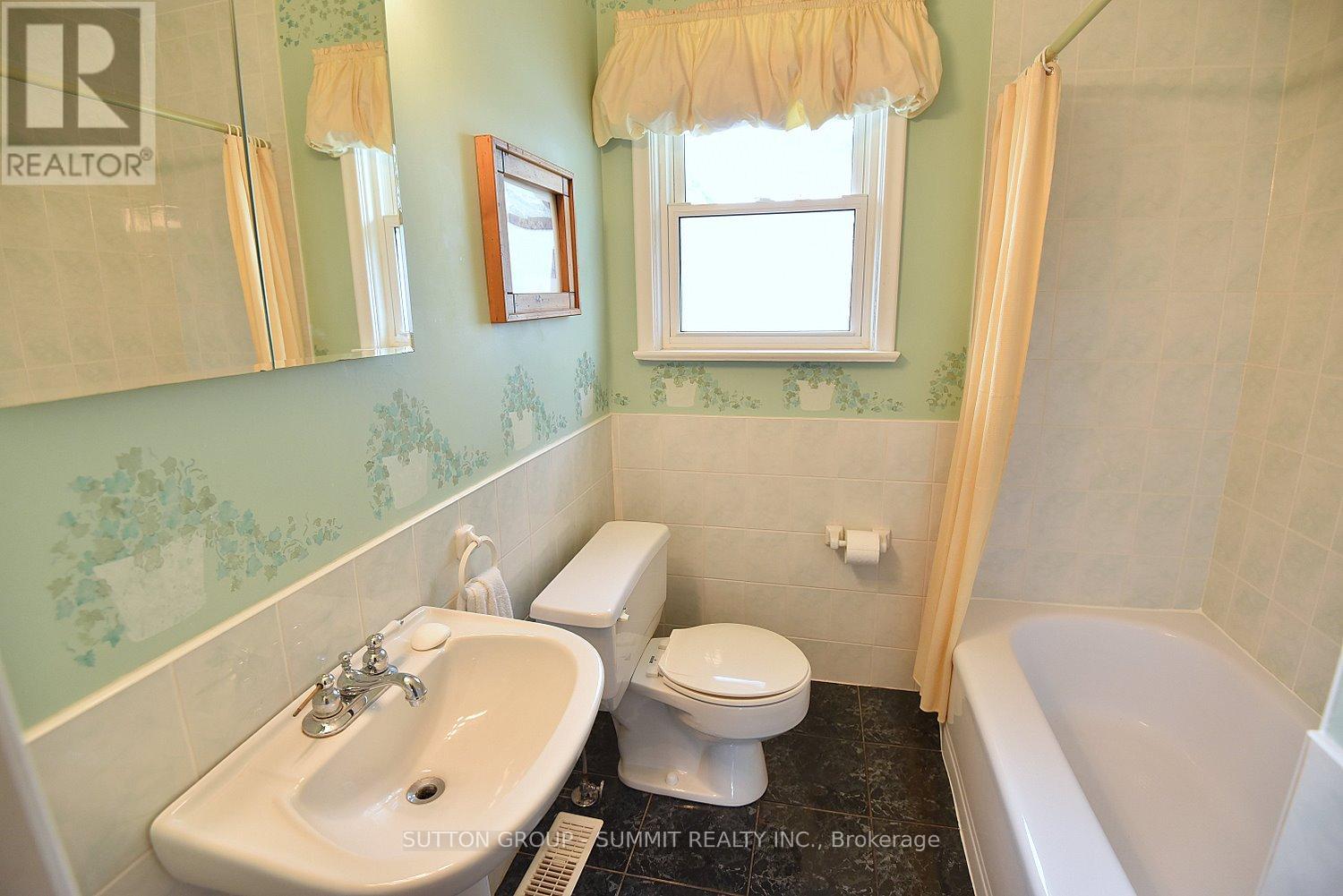741 Ashley Avenue Burlington, Ontario L7R 2Z4
$939,900
Extremely well cared for by the original owner and their family since 1956, this bungalow is situated in the heart of central Burlington within walking distance to the Burlington Centre, Burlington GO station, YMCA, library and the vibrant downtown. This is an excellent opportunity for investors or first time buyers. 1150 square feet with three bedrooms on the main floor, two of which have hardwood flooring, a 4-pc bathroom and an exceptionally bright living room/dining room with gas fireplace and hardwood flooring that's in excellent condition. The lower level offers 1150 more square feet of potential for a recreation room, bedroom, laundry room, workshop, cold storage room and 3 pc. bath. The entrance to the back of the house is conducive to the creation of a separate suite in the lower level. This large corner lot beautifully showcases this home, but it also encompasses a fenced back yard with a deck, two storage shed and a pool-sized side yard! The driveway can park 5-6 vehicles. Shingles were replaced in 2018. (id:61852)
Property Details
| MLS® Number | W12207524 |
| Property Type | Single Family |
| Neigbourhood | Glenwood Park |
| Community Name | Brant |
| AmenitiesNearBy | Hospital, Place Of Worship, Park, Public Transit |
| CommunityFeatures | Community Centre |
| EquipmentType | Water Heater |
| Features | Flat Site |
| ParkingSpaceTotal | 5 |
| RentalEquipmentType | Water Heater |
| Structure | Shed |
Building
| BathroomTotal | 2 |
| BedroomsAboveGround | 3 |
| BedroomsTotal | 3 |
| Age | 51 To 99 Years |
| Amenities | Fireplace(s) |
| Appliances | Dishwasher, Dryer, Freezer, Stove, Washer, Refrigerator |
| ArchitecturalStyle | Bungalow |
| BasementType | Full |
| ConstructionStyleAttachment | Detached |
| CoolingType | Central Air Conditioning |
| ExteriorFinish | Brick, Stone |
| FireplacePresent | Yes |
| FireplaceTotal | 1 |
| FlooringType | Hardwood |
| HeatingFuel | Natural Gas |
| HeatingType | Forced Air |
| StoriesTotal | 1 |
| SizeInterior | 1100 - 1500 Sqft |
| Type | House |
| UtilityWater | Municipal Water |
Parking
| No Garage |
Land
| Acreage | No |
| FenceType | Partially Fenced |
| LandAmenities | Hospital, Place Of Worship, Park, Public Transit |
| LandscapeFeatures | Landscaped |
| Sewer | Sanitary Sewer |
| SizeDepth | 77 Ft ,1 In |
| SizeFrontage | 112 Ft ,2 In |
| SizeIrregular | 112.2 X 77.1 Ft |
| SizeTotalText | 112.2 X 77.1 Ft |
| ZoningDescription | R2.3 |
Rooms
| Level | Type | Length | Width | Dimensions |
|---|---|---|---|---|
| Basement | Workshop | Measurements not available | ||
| Basement | Bathroom | Measurements not available | ||
| Basement | Laundry Room | Measurements not available | ||
| Basement | Cold Room | Measurements not available | ||
| Main Level | Kitchen | 3.51 m | 2.87 m | 3.51 m x 2.87 m |
| Main Level | Living Room | 5.18 m | 3.78 m | 5.18 m x 3.78 m |
| Main Level | Dining Room | 3.66 m | 2.77 m | 3.66 m x 2.77 m |
| Main Level | Primary Bedroom | 3.87 m | 2.77 m | 3.87 m x 2.77 m |
| Main Level | Bedroom 2 | 3.96 m | 2.16 m | 3.96 m x 2.16 m |
| Main Level | Bedroom 3 | 3.87 m | 2.53 m | 3.87 m x 2.53 m |
| Main Level | Bathroom | Measurements not available |
Utilities
| Cable | Installed |
| Electricity | Installed |
| Sewer | Installed |
https://www.realtor.ca/real-estate/28440476/741-ashley-avenue-burlington-brant-brant
Interested?
Contact us for more information
Joy Macdonald
Salesperson
5500 North Service Rd #300
Burlington, Ontario L7L 6W6

































