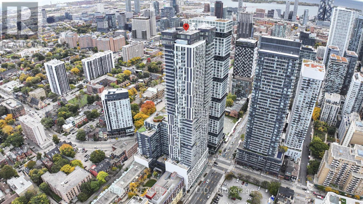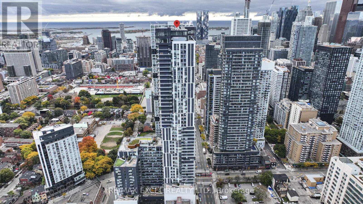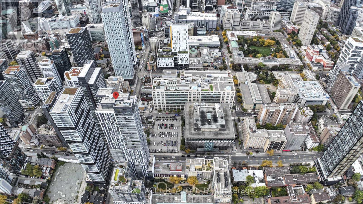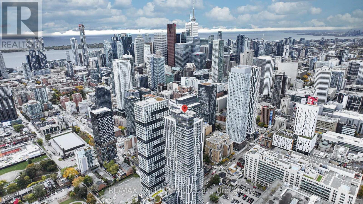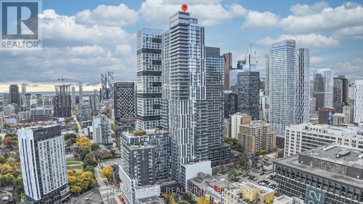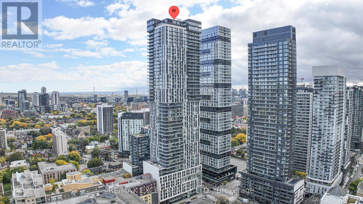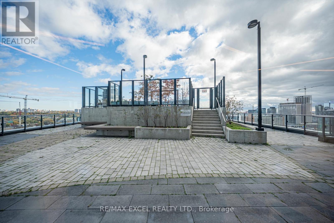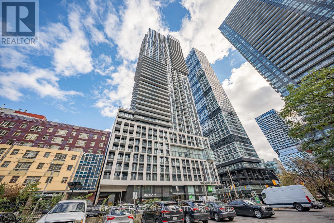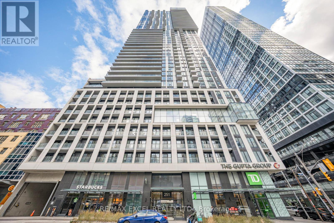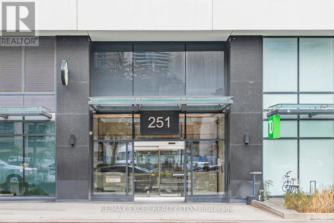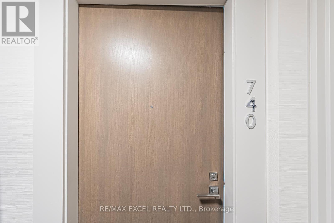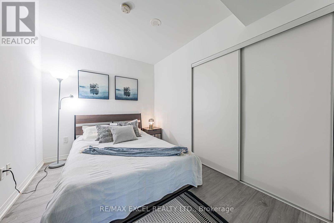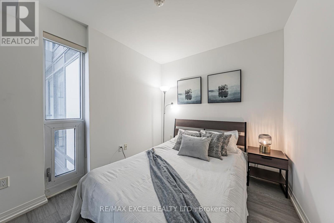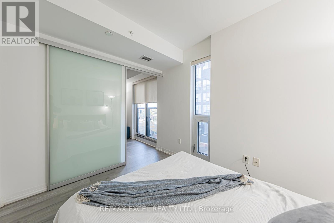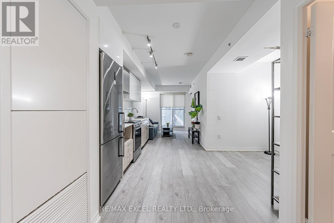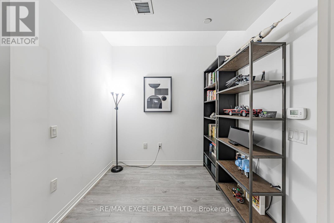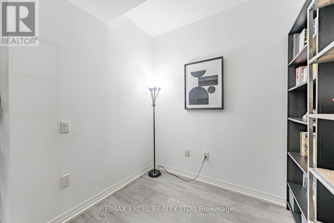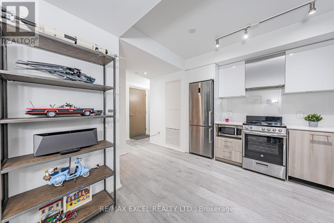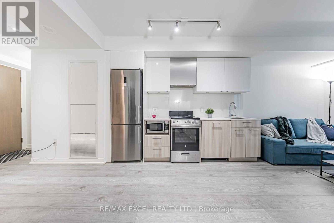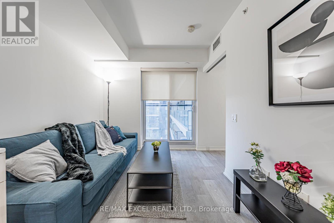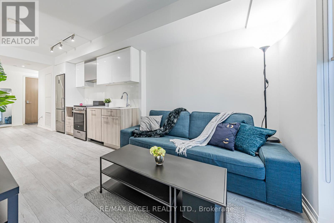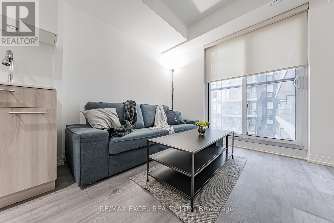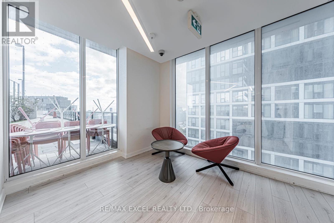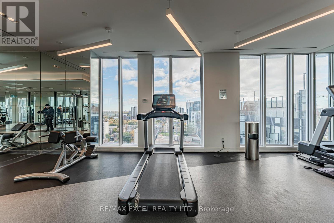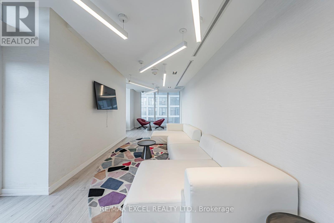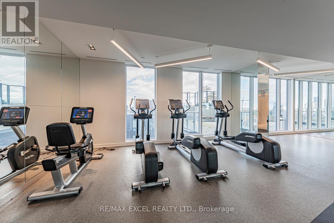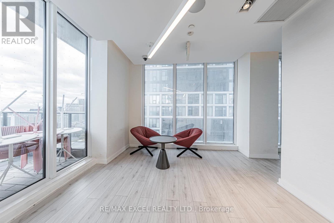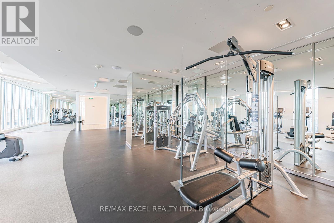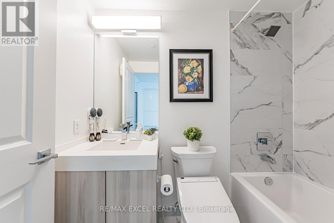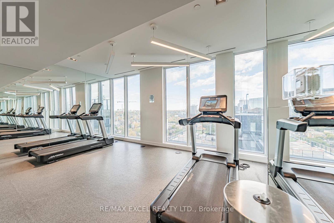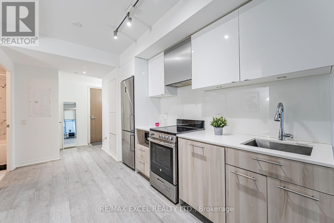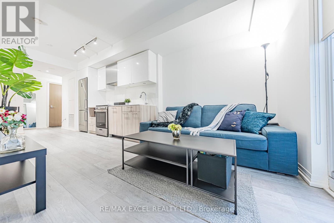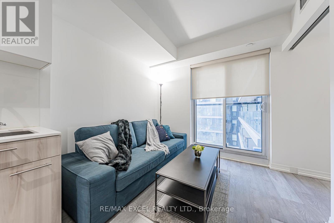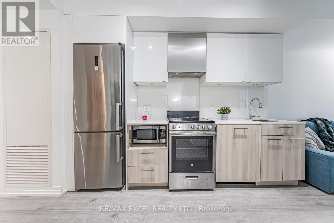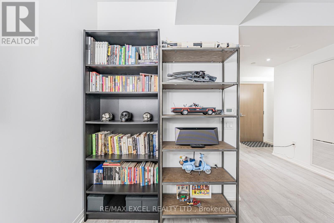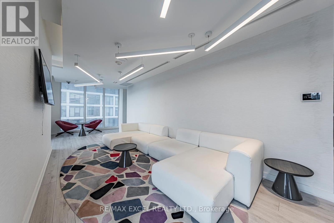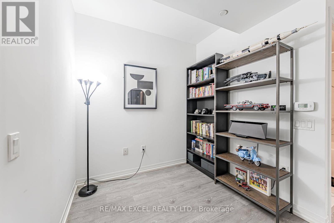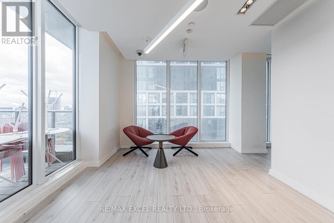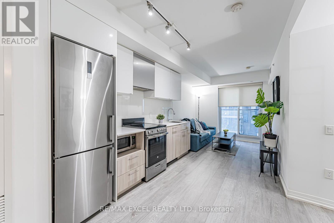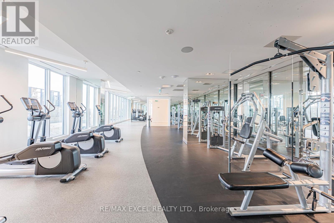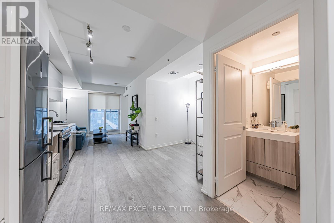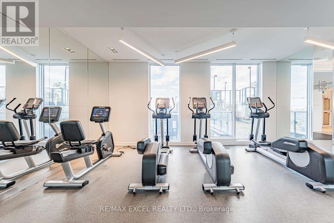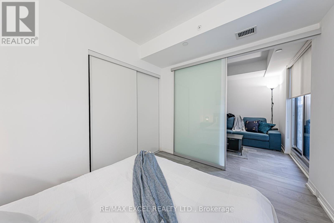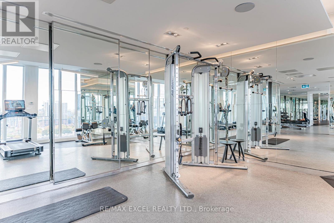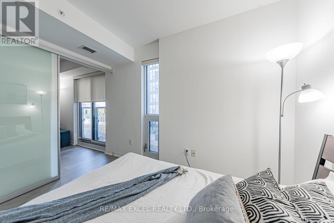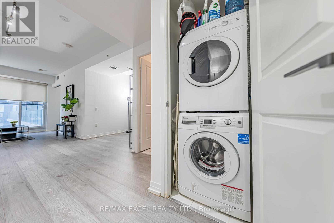740 - 251 Javis St Street W Toronto, Ontario M5B 0C3
$399,000Maintenance, Heat, Common Area Maintenance, Insurance
$559.64 Monthly
Maintenance, Heat, Common Area Maintenance, Insurance
$559.64 MonthlyBright and functional 1+1 bedroom unit in Dundas Square Gardens offering affordable luxury living in one of Toronto's most vibrant neighborhoods. Versatile den can be used as a second bedroom or office. Open-concept layout with modern kitchen featuring quartz countertops, backsplash, valance lighting, and stainless steel appliances. Enjoy floor-to-ceiling windows, upgraded bathroom, and a private balcony with stunning lake and city views. Airbnb-friendly building with excellent amenities including rooftop sky lounge, gardens, BBQ areas, library, and fitness center. Steps to TMU, George Brown, TTC/Subway, Eaton Centre, St. Lawrence Market, and more - live or invest in the heart of downtown Toronto! (id:61852)
Property Details
| MLS® Number | C12486171 |
| Property Type | Single Family |
| Community Name | Moss Park |
| CommunityFeatures | Pets Not Allowed |
| Features | Balcony |
Building
| BathroomTotal | 1 |
| BedroomsAboveGround | 1 |
| BedroomsBelowGround | 1 |
| BedroomsTotal | 2 |
| Age | 0 To 5 Years |
| Amenities | Storage - Locker |
| BasementType | None |
| CoolingType | Central Air Conditioning |
| ExteriorFinish | Concrete |
| FlooringType | Laminate |
| HeatingFuel | Natural Gas |
| HeatingType | Forced Air |
| SizeInterior | 500 - 599 Sqft |
| Type | Apartment |
Parking
| Underground | |
| No Garage |
Land
| Acreage | No |
Rooms
| Level | Type | Length | Width | Dimensions |
|---|---|---|---|---|
| Flat | Kitchen | 3 m | 5.3 m | 3 m x 5.3 m |
| Flat | Living Room | 3.2 m | 5.6 m | 3.2 m x 5.6 m |
| Flat | Primary Bedroom | 3.18 m | 3.3 m | 3.18 m x 3.3 m |
| Flat | Den | 2.6 m | 2.98 m | 2.6 m x 2.98 m |
https://www.realtor.ca/real-estate/29040824/740-251-javis-st-street-w-toronto-moss-park-moss-park
Interested?
Contact us for more information
Phoebe Li
Salesperson
50 Acadia Ave Suite 120
Markham, Ontario L3R 0B3
Jeffrey Song
Salesperson
50 Acadia Ave #122
Markham, Ontario L3R 0B3
