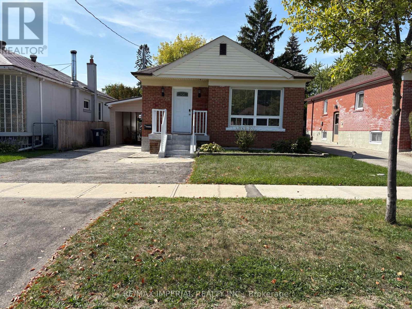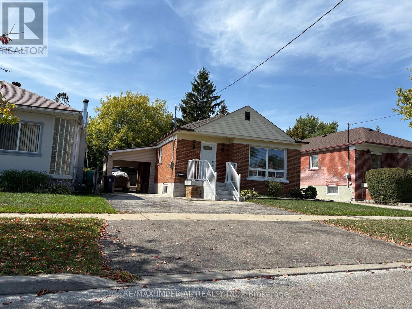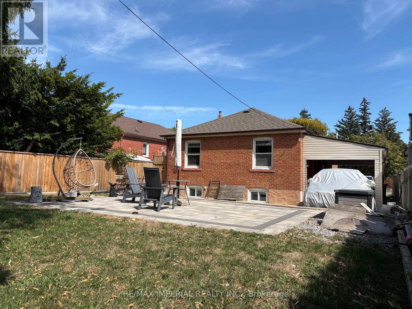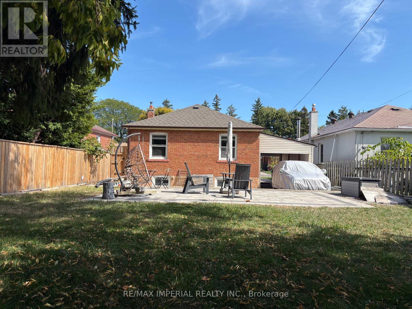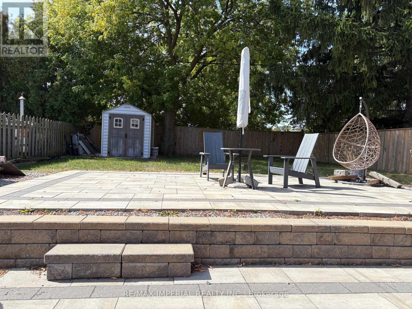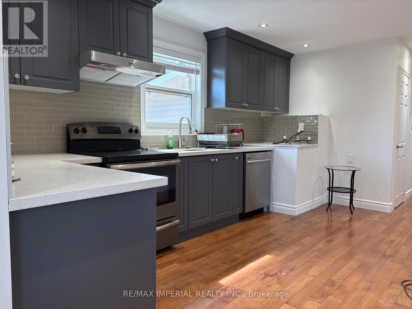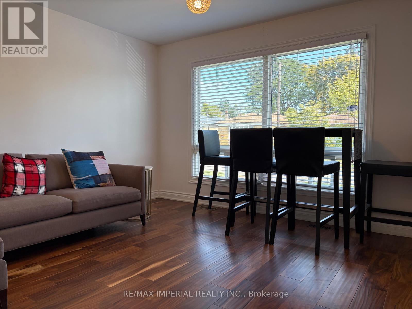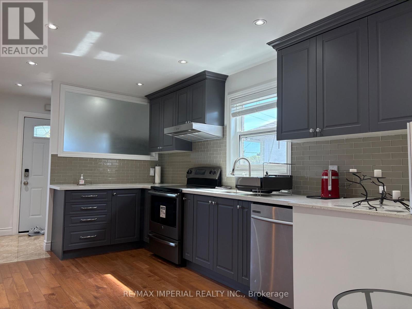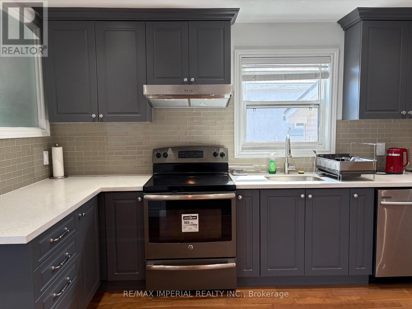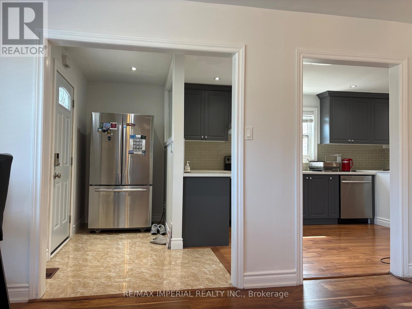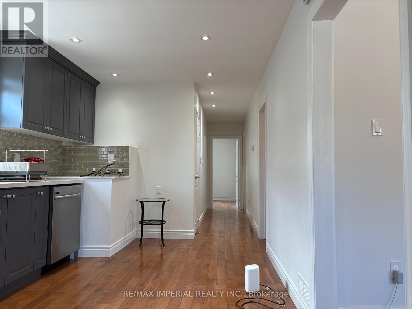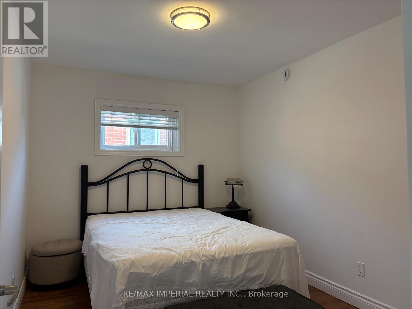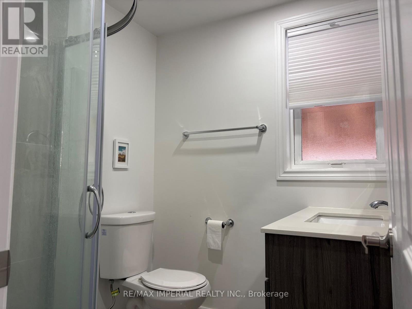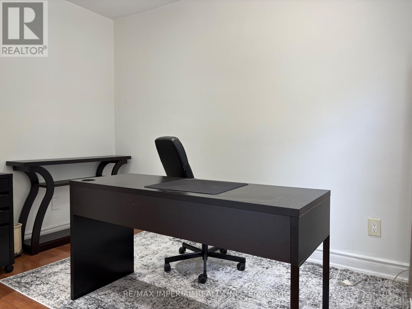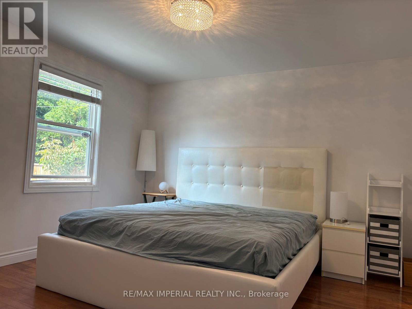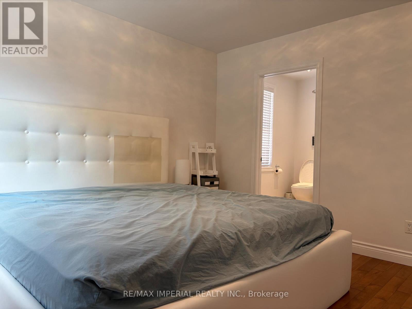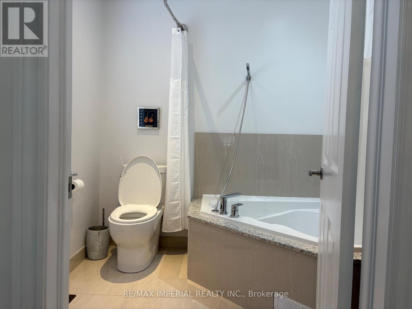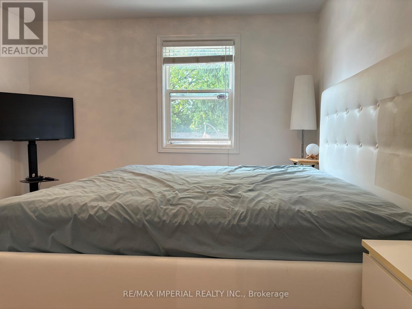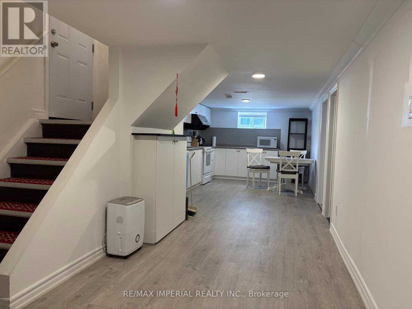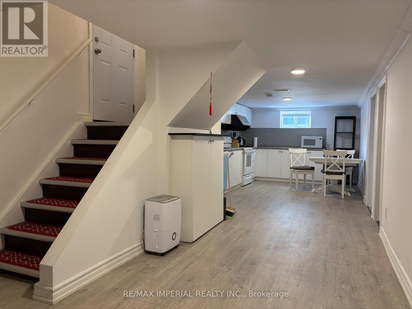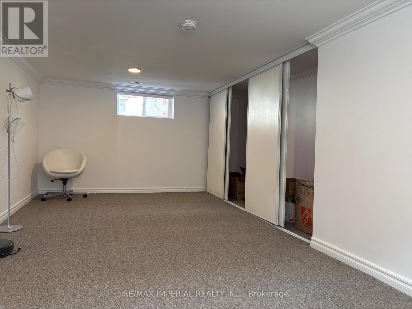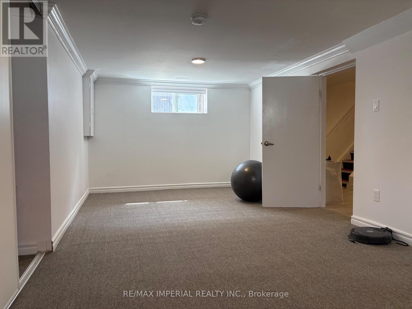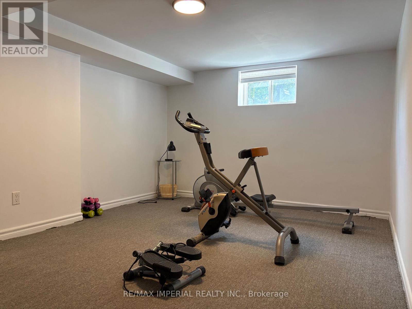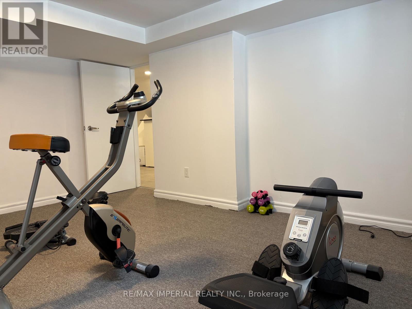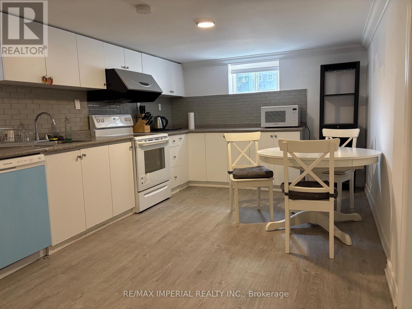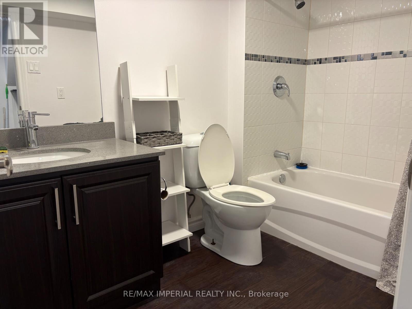74 Wye Valley Road Toronto, Ontario M1P 2A6
3 Bedroom
2 Bathroom
700 - 1100 sqft
Bungalow
Central Air Conditioning
Forced Air
$3,350 Monthly
This is the entire house lease. The existing furniture will be removed before the tenants move in. Well-maintained bungalow on a large lot backing onto green space. Hardwood floors throughout. Separate-entrance finished basement. Newly renovated backyard, ideal for entertaining and BBQs. Steps to TTC (Ellesmere & Kennedy), minutes to Hwy 401, Walmart, Costco, Home Depot, Highland Farms, and schools. Move-in ready. Tenancy restricted to a single family. (id:61852)
Property Details
| MLS® Number | E12406380 |
| Property Type | Single Family |
| Neigbourhood | Scarborough |
| Community Name | Dorset Park |
| ParkingSpaceTotal | 2 |
Building
| BathroomTotal | 2 |
| BedroomsAboveGround | 3 |
| BedroomsTotal | 3 |
| Appliances | Dryer, Stove, Washer, Refrigerator |
| ArchitecturalStyle | Bungalow |
| BasementDevelopment | Finished |
| BasementType | N/a (finished) |
| ConstructionStyleAttachment | Detached |
| CoolingType | Central Air Conditioning |
| ExteriorFinish | Brick Facing, Brick |
| FlooringType | Hardwood |
| FoundationType | Concrete |
| HeatingFuel | Natural Gas |
| HeatingType | Forced Air |
| StoriesTotal | 1 |
| SizeInterior | 700 - 1100 Sqft |
| Type | House |
| UtilityWater | Municipal Water |
Parking
| Carport | |
| Garage |
Land
| Acreage | No |
| Sewer | Sanitary Sewer |
Rooms
| Level | Type | Length | Width | Dimensions |
|---|---|---|---|---|
| Main Level | Kitchen | 4.73 m | 2.93 m | 4.73 m x 2.93 m |
| Main Level | Family Room | 6.85 m | 4.24 m | 6.85 m x 4.24 m |
| Main Level | Bedroom 2 | 3.73 m | 2.75 m | 3.73 m x 2.75 m |
| Main Level | Primary Bedroom | 3.71 m | 3.75 m | 3.71 m x 3.75 m |
| Main Level | Bedroom 3 | 3.39 m | 3.39 m | 3.39 m x 3.39 m |
| Main Level | Bathroom | 2.54 m | 2.55 m | 2.54 m x 2.55 m |
https://www.realtor.ca/real-estate/28868745/74-wye-valley-road-toronto-dorset-park-dorset-park
Interested?
Contact us for more information
Gary Hao Yu
Salesperson
RE/MAX Imperial Realty Inc.
716 Gordon Baker Road, Suite 108
North York, Ontario M2H 3B4
716 Gordon Baker Road, Suite 108
North York, Ontario M2H 3B4
