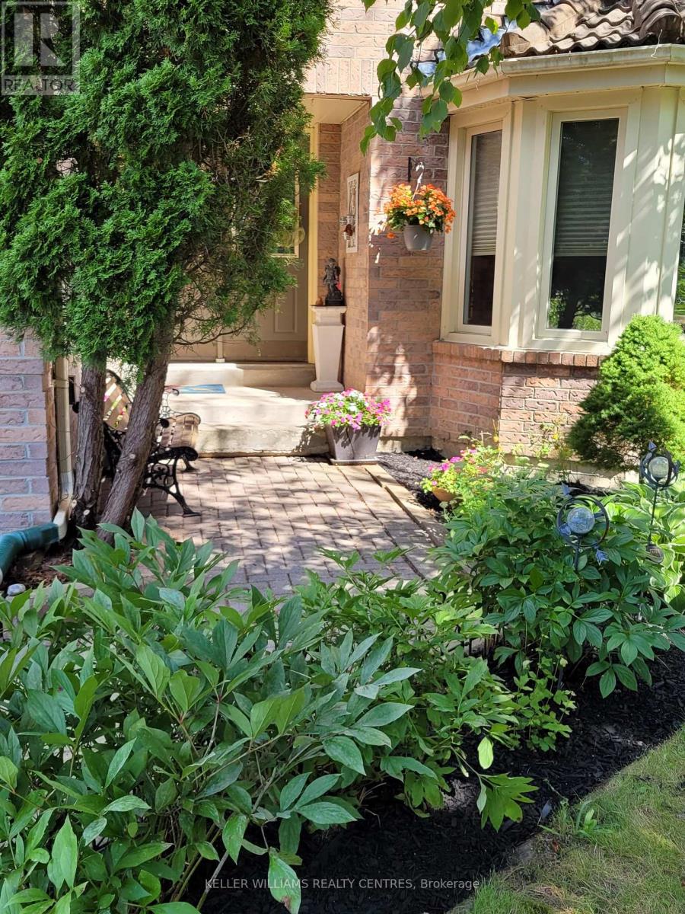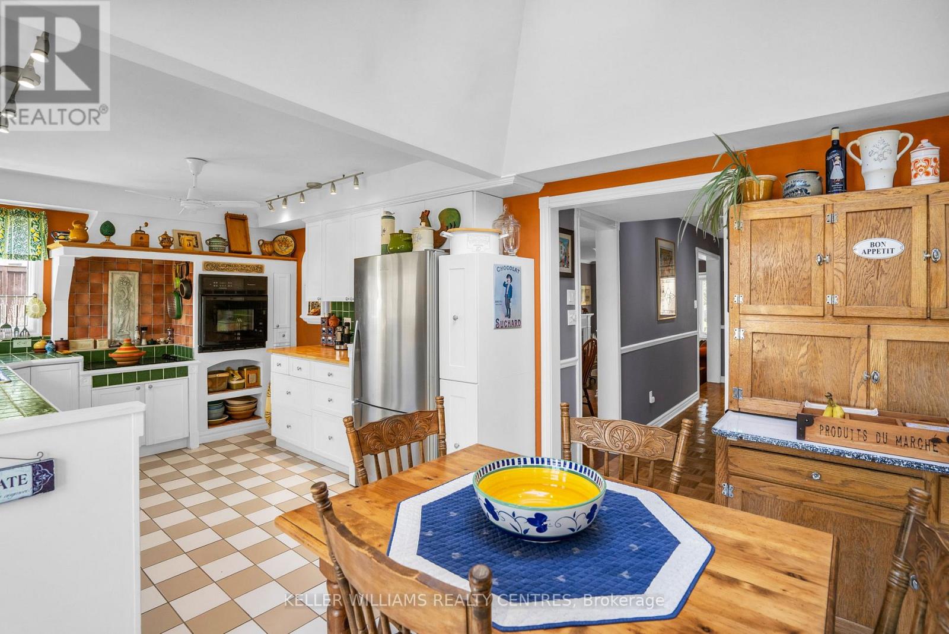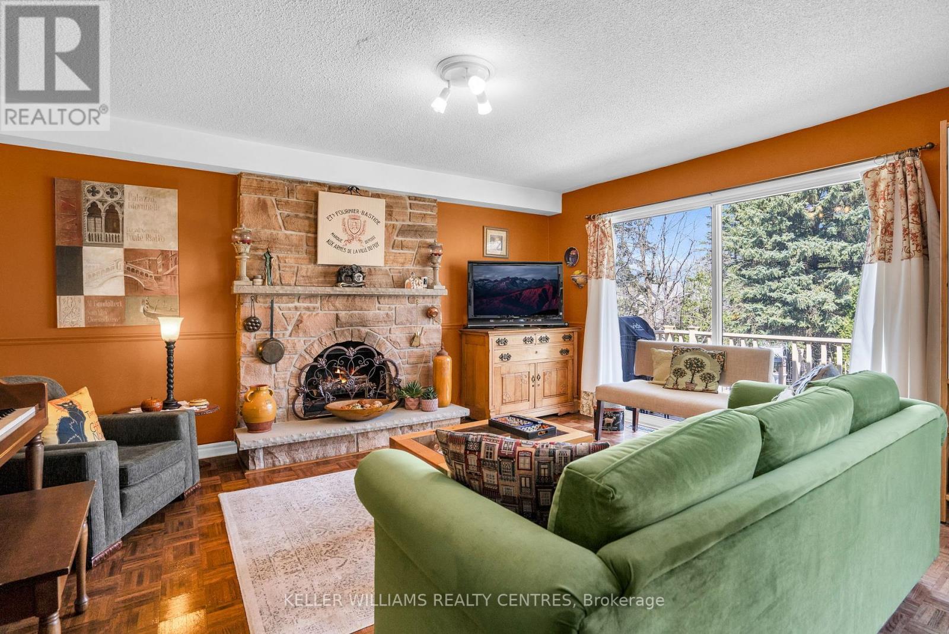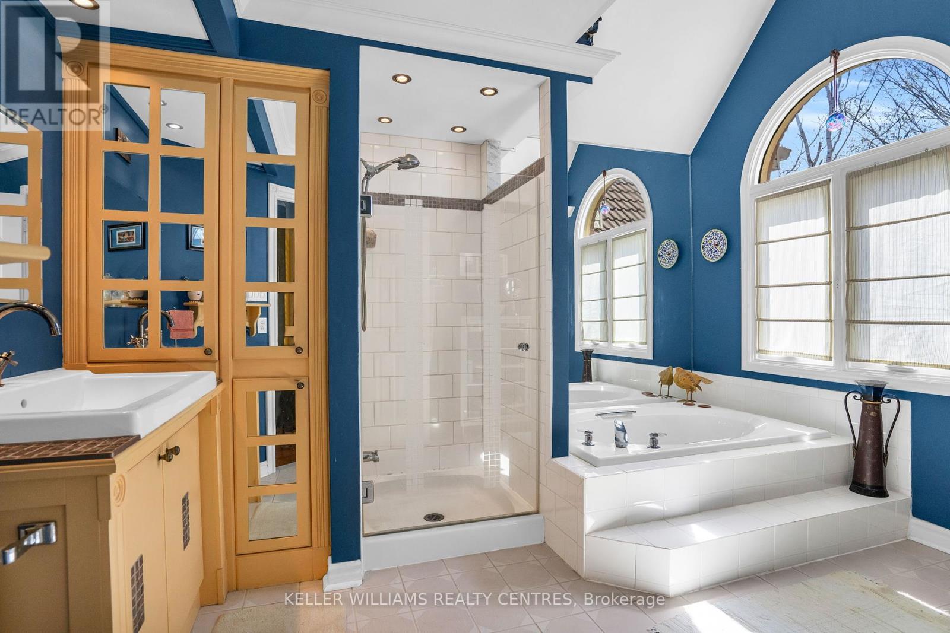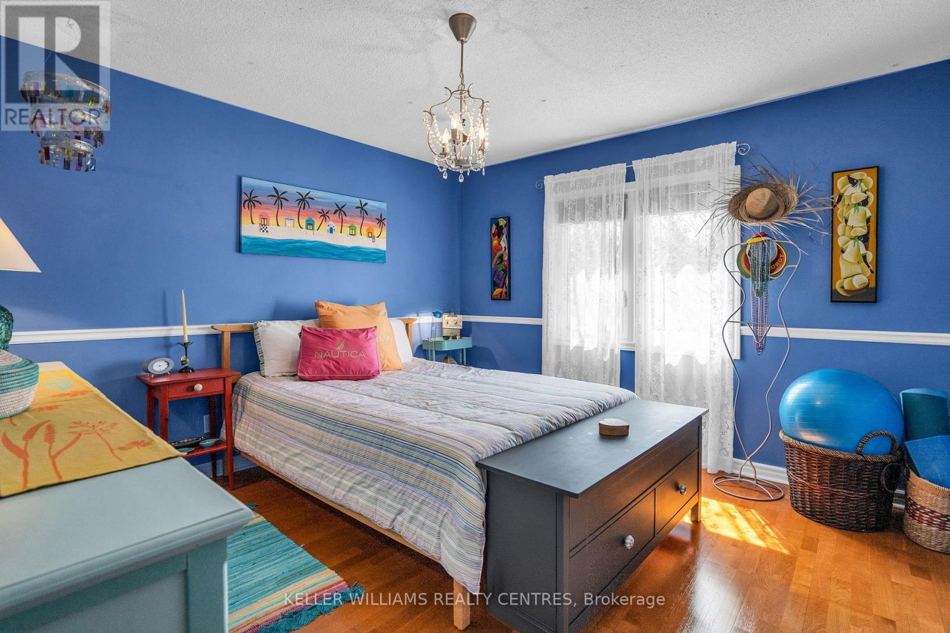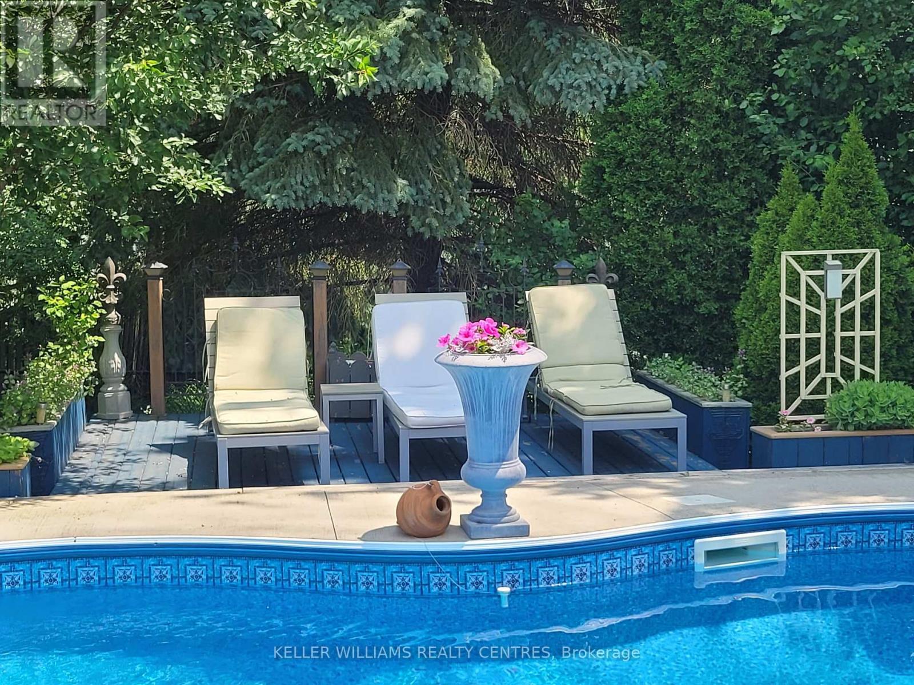74 Windham Trail Aurora, Ontario L4G 5L5
$1,699,999
Charming Vibrant Estate On Sprawling Lot With Pool And Mature Landscaping! Step Into A Home Bursting With Personality And Timeless Character! This Spacious, Colorful Residence Sits On An Expansive, Lush Property Surrounded By Vibrant Greenery, Offering The Perfect Blend Of Comfort, Creativity, And Natural Beauty. The Grounds Feature Mature Fruit Trees, A Majestic Magnolia, And A Stately Maple, Providing Seasonal Blooms, Shade, And A Serene Atmosphere Year-Round. Whether You're Enjoying Morning Coffee Under The Trees Or Entertaining Guests By The Sparkling Inground Pool, This Property Offers Unmatched Outdoor Living. Inside, The Home Is Full Of Unique Charm With Bright, Inviting Interiors And Eclectic Touches Throughout. Ideal For Those Who Appreciate Space, Entertaining And A Connection To Nature From Every Window. Don't Miss The Opportunity To Own This Truly One-Of-A-Kind Property Where Every Corner Tells A Story! (id:61852)
Property Details
| MLS® Number | N12118703 |
| Property Type | Single Family |
| Neigbourhood | Tannery Creek |
| Community Name | Aurora Highlands |
| AmenitiesNearBy | Hospital, Park, Place Of Worship |
| CommunityFeatures | School Bus |
| EquipmentType | Water Heater |
| Features | Irregular Lot Size |
| ParkingSpaceTotal | 6 |
| PoolFeatures | Salt Water Pool |
| PoolType | Inground Pool |
| RentalEquipmentType | Water Heater |
| Structure | Deck, Patio(s) |
| ViewType | River View |
Building
| BathroomTotal | 4 |
| BedroomsAboveGround | 4 |
| BedroomsTotal | 4 |
| Age | 31 To 50 Years |
| Amenities | Fireplace(s) |
| Appliances | Garage Door Opener Remote(s), Oven - Built-in, Intercom, Range, Water Heater, Water Meter, Blinds, Central Vacuum, Dishwasher, Dryer, Freezer, Garage Door Opener, Microwave, Oven, Stove, Washer, Wine Fridge, Refrigerator |
| BasementDevelopment | Finished |
| BasementType | Full (finished) |
| ConstructionStyleAttachment | Detached |
| CoolingType | Central Air Conditioning |
| ExteriorFinish | Brick |
| FireplacePresent | Yes |
| FireplaceTotal | 3 |
| FlooringType | Tile, Hardwood, Vinyl |
| FoundationType | Concrete |
| HalfBathTotal | 2 |
| HeatingFuel | Natural Gas |
| HeatingType | Forced Air |
| StoriesTotal | 2 |
| SizeInterior | 2500 - 3000 Sqft |
| Type | House |
| UtilityWater | Municipal Water |
Parking
| Attached Garage | |
| Garage |
Land
| Acreage | No |
| LandAmenities | Hospital, Park, Place Of Worship |
| Sewer | Sanitary Sewer |
| SizeDepth | 144 Ft ,8 In |
| SizeFrontage | 67 Ft ,7 In |
| SizeIrregular | 67.6 X 144.7 Ft |
| SizeTotalText | 67.6 X 144.7 Ft|under 1/2 Acre |
| ZoningDescription | R2-17 |
Rooms
| Level | Type | Length | Width | Dimensions |
|---|---|---|---|---|
| Second Level | Bedroom 2 | 4.23 m | 3.66 m | 4.23 m x 3.66 m |
| Second Level | Bedroom 3 | 4.2 m | 3.99 m | 4.2 m x 3.99 m |
| Second Level | Bedroom 4 | 3.21 m | 3.69 m | 3.21 m x 3.69 m |
| Second Level | Primary Bedroom | 5.94 m | 4.78 m | 5.94 m x 4.78 m |
| Second Level | Bathroom | 3.72 m | 3.17 m | 3.72 m x 3.17 m |
| Basement | Family Room | 6.69 m | 3.51 m | 6.69 m x 3.51 m |
| Basement | Recreational, Games Room | 6.8 m | 6.22 m | 6.8 m x 6.22 m |
| Basement | Bathroom | 1.42 m | 1.42 m | 1.42 m x 1.42 m |
| Basement | Kitchen | 2.55 m | 1.66 m | 2.55 m x 1.66 m |
| Basement | Workshop | 5.23 m | 3.55 m | 5.23 m x 3.55 m |
| Main Level | Foyer | 2.16 m | 2.3 m | 2.16 m x 2.3 m |
| Main Level | Living Room | 7 m | 3.65 m | 7 m x 3.65 m |
| Main Level | Dining Room | 3.73 m | 3.94 m | 3.73 m x 3.94 m |
| Main Level | Kitchen | 3.05 m | 3.73 m | 3.05 m x 3.73 m |
| Main Level | Eating Area | 3.79 m | 2.33 m | 3.79 m x 2.33 m |
| Main Level | Family Room | 4.87 m | 3.99 m | 4.87 m x 3.99 m |
| Main Level | Bathroom | 1.83 m | 1.44 m | 1.83 m x 1.44 m |
| Main Level | Laundry Room | 3.19 m | 2.45 m | 3.19 m x 2.45 m |
Utilities
| Cable | Installed |
| Sewer | Installed |
Interested?
Contact us for more information
Jaki Primerano
Salesperson
117 Wellington St E
Aurora, Ontario L4G 1H9


