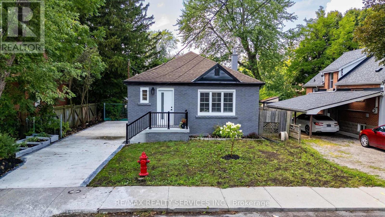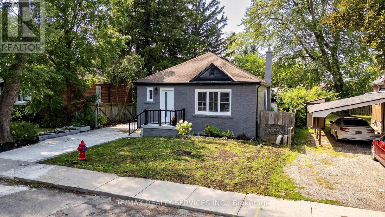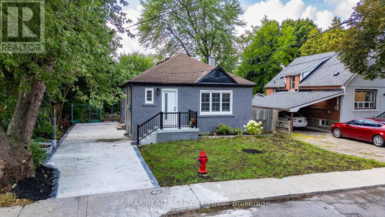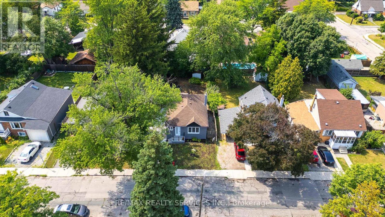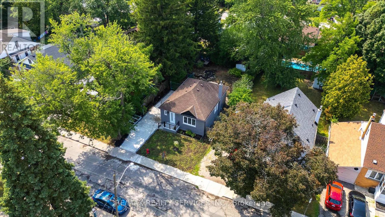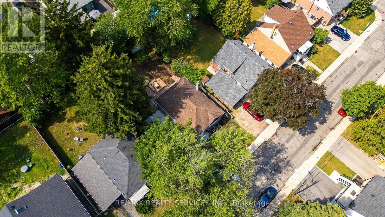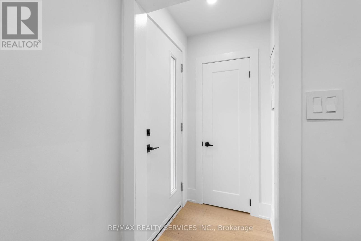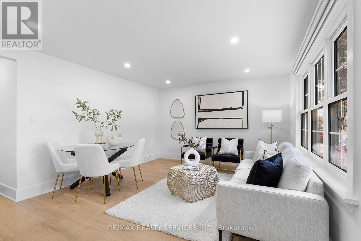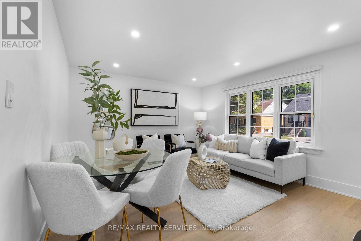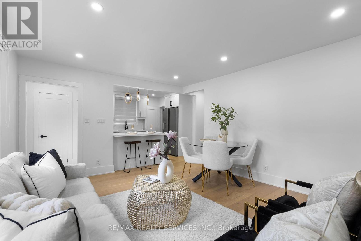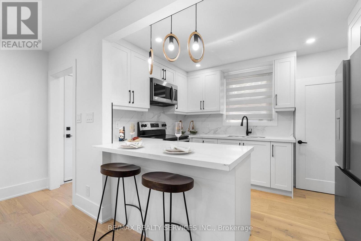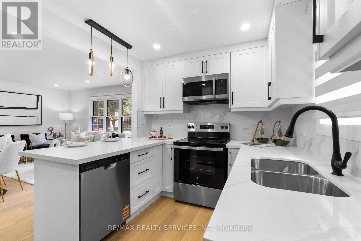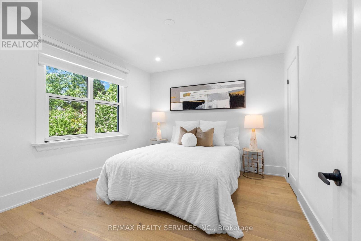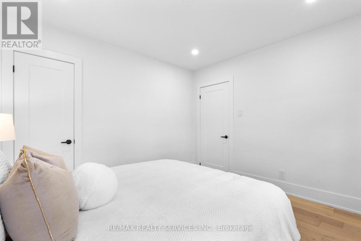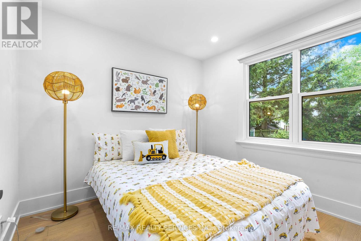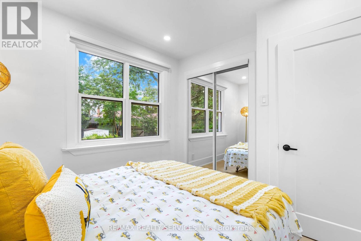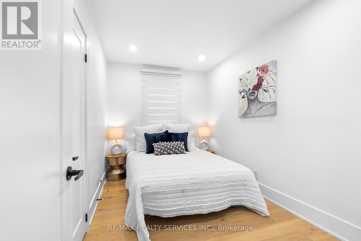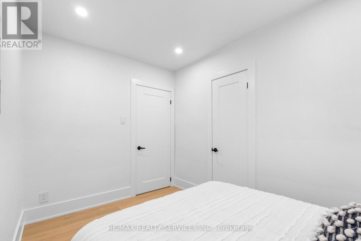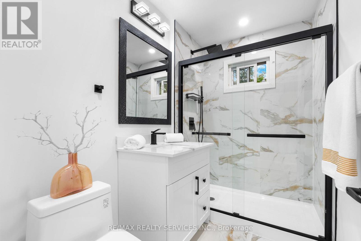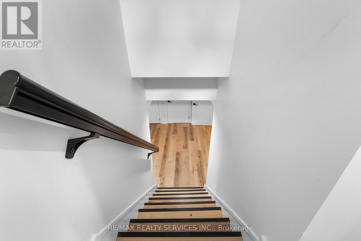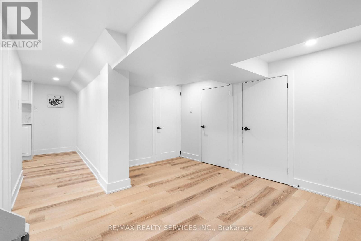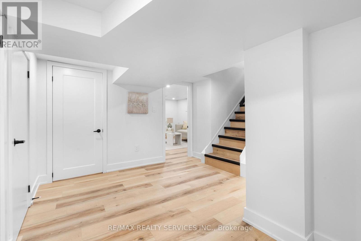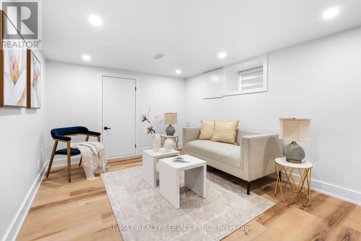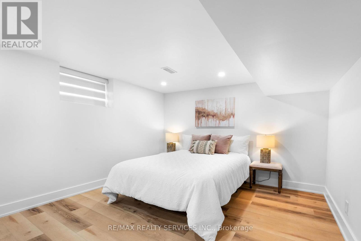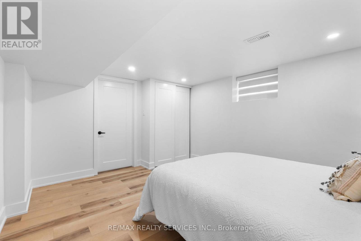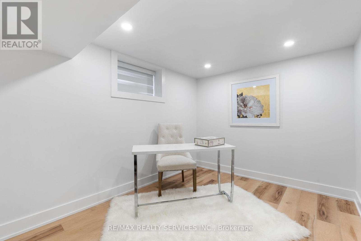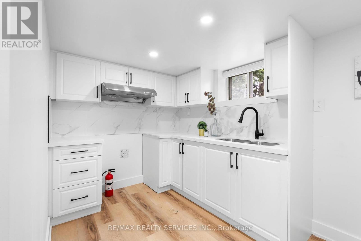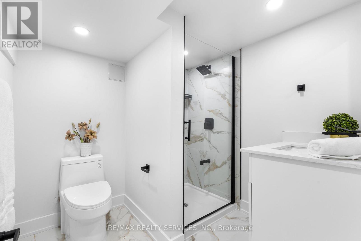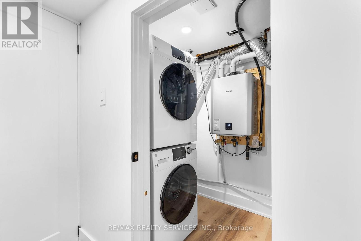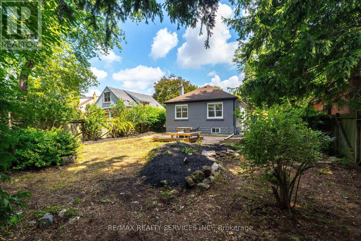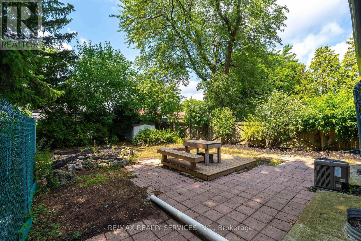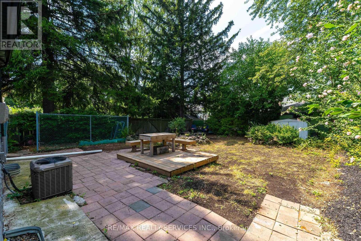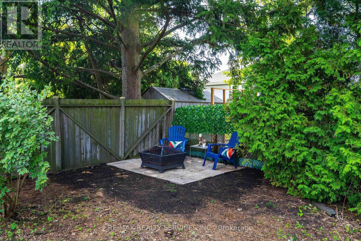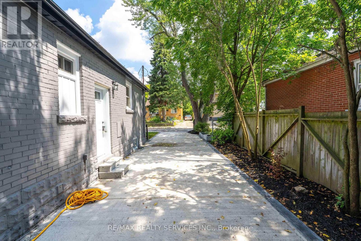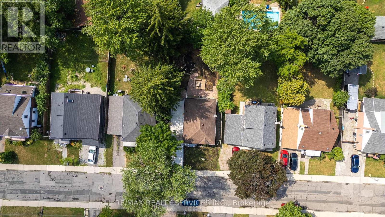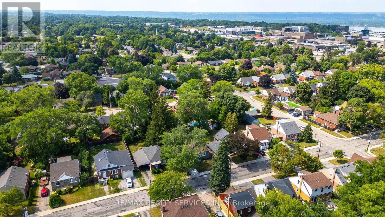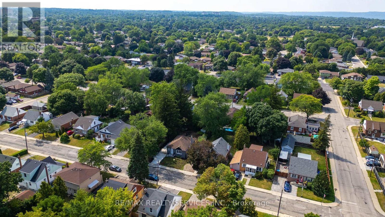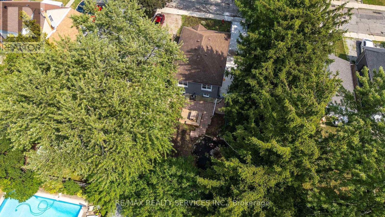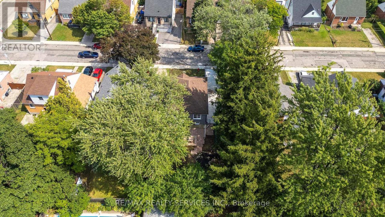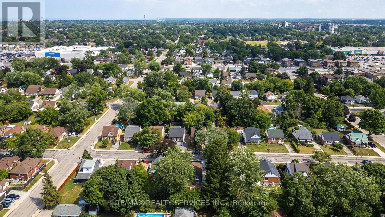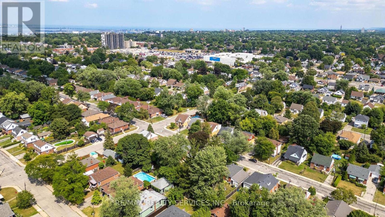74 West 3rd Street Hamilton, Ontario L9C 3K3
$678,000
Completely updated from top to bottom, this 3+3 bedroom, 2-bath home is ideal for first-time buyers or multi-generational families. The bright, open-concept main floor features a modern kitchen, spacious living/dining area, three bedrooms, and a stylish full bath. A private side entrance leads to a fully finished lower level with three additional bedrooms, a full bathroom, laundry, and an in-law suite set-up perfect for extended family living. Updates include new flooring, lighting, and fixtures throughout, plus a large driveway with ample parking. Located minutes from Mohawk College, schools, shopping, hospitals, and major commuter routes. (id:61852)
Property Details
| MLS® Number | X12432648 |
| Property Type | Single Family |
| Neigbourhood | Bonnington |
| Community Name | Bonnington |
| AmenitiesNearBy | Hospital |
| EquipmentType | Water Heater |
| ParkingSpaceTotal | 4 |
| RentalEquipmentType | Water Heater |
Building
| BathroomTotal | 2 |
| BedroomsAboveGround | 3 |
| BedroomsBelowGround | 3 |
| BedroomsTotal | 6 |
| Appliances | Dishwasher, Dryer, Microwave, Stove, Refrigerator |
| ArchitecturalStyle | Bungalow |
| BasementFeatures | Separate Entrance |
| BasementType | N/a |
| ConstructionStyleAttachment | Detached |
| CoolingType | Central Air Conditioning |
| ExteriorFinish | Brick |
| FlooringType | Vinyl |
| FoundationType | Poured Concrete |
| HeatingFuel | Natural Gas |
| HeatingType | Forced Air |
| StoriesTotal | 1 |
| SizeInterior | 700 - 1100 Sqft |
| Type | House |
| UtilityWater | Municipal Water |
Parking
| No Garage |
Land
| Acreage | No |
| LandAmenities | Hospital |
| Sewer | Sanitary Sewer |
| SizeDepth | 105 Ft ,9 In |
| SizeFrontage | 50 Ft |
| SizeIrregular | 50 X 105.8 Ft |
| SizeTotalText | 50 X 105.8 Ft |
Rooms
| Level | Type | Length | Width | Dimensions |
|---|---|---|---|---|
| Basement | Bedroom 4 | 14.11 m | 9.7 m | 14.11 m x 9.7 m |
| Basement | Bedroom 5 | 14.11 m | 9.5 m | 14.11 m x 9.5 m |
| Basement | Laundry Room | 3.3 m | 3.5 m | 3.3 m x 3.5 m |
| Main Level | Living Room | 14.98 m | 12.8 m | 14.98 m x 12.8 m |
| Main Level | Kitchen | 10.78 m | 7.07 m | 10.78 m x 7.07 m |
| Main Level | Primary Bedroom | 11.53 m | 7.62 m | 11.53 m x 7.62 m |
| Main Level | Bedroom 2 | 10.4 m | 7.52 m | 10.4 m x 7.52 m |
| Main Level | Bedroom 3 | 9.5 m | 9.19 m | 9.5 m x 9.19 m |
https://www.realtor.ca/real-estate/28926136/74-west-3rd-street-hamilton-bonnington-bonnington
Interested?
Contact us for more information
Said Lais Ahmadi
Salesperson
10 Kingsbridge Gdn Cir #200
Mississauga, Ontario L5R 3K7
